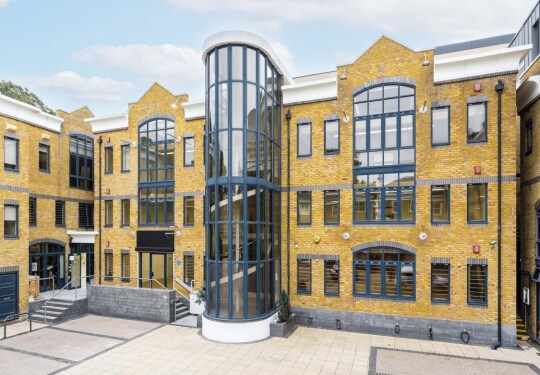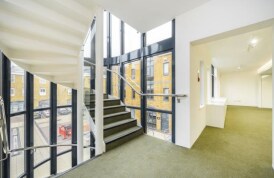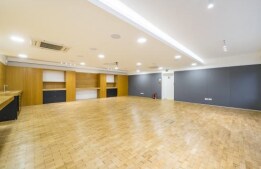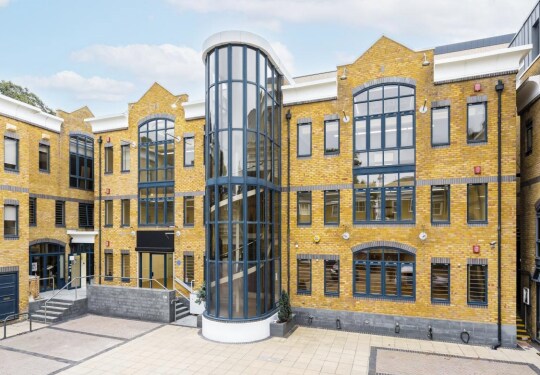Votre e-mail a été envoyé.
14-19 Blades Ct Bureau | 186–557 m² | À louer | Londres SW15 2NU



Certaines informations ont été traduites automatiquement.
INFORMATIONS PRINCIPALES
- Great transport links
- Heavy daytime foot traffic
- Great local amenities
TOUS LES ESPACES DISPONIBLES(3)
Afficher les loyers en
- ESPACE
- SURFACE
- DURÉE
- LOYER
- TYPE DE BIEN
- ÉTAT
- DISPONIBLE
Comprises a modern self-contained office building arranged over ground, first and second floors with entrance direct from the central courtyard. Newly refurbished, each level provides main open plane spaces with the ground floor having the reception area plus two glazed meeting rooms. W.C.s are located on the ground and second floor plus a new kitchen also on the second floor. The floors are inter-connected by a feature spiral stair case. Includes six parking spaces in the courtyard. The approximate floor area is 6,000 sq ft (557 sq m).
- Classe d’utilisation : E
- Convient pour 5 à 16 personnes
- Peut être associé à un ou plusieurs espaces supplémentaires pour obtenir jusqu’à 557 m² d’espace adjacent.
- Lumière naturelle
- Open space
- Air conditioning
- Mix of panel and spot lighting
- Principalement open space
- Espace en excellent état
- Climatisation centrale
- Classe de performance énergétique –C
- Planchers en bois
- Accessible raised floors
Comprises a modern self-contained office building arranged over ground, first and second floors with entrance direct from the central courtyard. Newly refurbished, each level provides main open plane spaces with the ground floor having the reception area plus two glazed meeting rooms. W.C.s are located on the ground and second floor plus a new kitchen also on the second floor. The floors are inter-connected by a feature spiral stair case. Includes six parking spaces in the courtyard. The approximate floor area is 6,000 sq ft (557 sq m).
- Classe d’utilisation : E
- Convient pour 5 à 16 personnes
- Peut être associé à un ou plusieurs espaces supplémentaires pour obtenir jusqu’à 557 m² d’espace adjacent.
- Lumière naturelle
- Open space
- Air conditioning
- Mix of panel and spot lighting
- Principalement open space
- Espace en excellent état
- Climatisation centrale
- Classe de performance énergétique –C
- Planchers en bois
- Accessible raised floors
Comprises a modern self-contained office building arranged over ground, first and second floors with entrance direct from the central courtyard. Newly refurbished, each level provides main open plane spaces with the ground floor having the reception area plus two glazed meeting rooms. W.C.s are located on the ground and second floor plus a new kitchen also on the second floor. The floors are inter-connected by a feature spiral stair case. Includes six parking spaces in the courtyard. The approximate floor area is 6,000 sq ft (557 sq m).
- Classe d’utilisation : E
- Convient pour 5 à 16 personnes
- Peut être associé à un ou plusieurs espaces supplémentaires pour obtenir jusqu’à 557 m² d’espace adjacent.
- Lumière naturelle
- Open space
- Air conditioning
- Mix of panel and spot lighting
- Principalement open space
- Espace en excellent état
- Climatisation centrale
- Classe de performance énergétique –C
- Planchers en bois
- Accessible raised floors
| Espace | Surface | Durée | Loyer | Type de bien | État | Disponible |
| RDC | 186 m² | Négociable | 488,67 € /m²/an 40,72 € /m²/mois 90 799 € /an 7 567 € /mois | Bureau | - | Maintenant |
| 1er étage | 186 m² | Négociable | 488,67 € /m²/an 40,72 € /m²/mois 90 799 € /an 7 567 € /mois | Bureau | - | Maintenant |
| 2e étage | 186 m² | Négociable | 488,67 € /m²/an 40,72 € /m²/mois 90 799 € /an 7 567 € /mois | Bureau | - | Maintenant |
RDC
| Surface |
| 186 m² |
| Durée |
| Négociable |
| Loyer |
| 488,67 € /m²/an 40,72 € /m²/mois 90 799 € /an 7 567 € /mois |
| Type de bien |
| Bureau |
| État |
| - |
| Disponible |
| Maintenant |
1er étage
| Surface |
| 186 m² |
| Durée |
| Négociable |
| Loyer |
| 488,67 € /m²/an 40,72 € /m²/mois 90 799 € /an 7 567 € /mois |
| Type de bien |
| Bureau |
| État |
| - |
| Disponible |
| Maintenant |
2e étage
| Surface |
| 186 m² |
| Durée |
| Négociable |
| Loyer |
| 488,67 € /m²/an 40,72 € /m²/mois 90 799 € /an 7 567 € /mois |
| Type de bien |
| Bureau |
| État |
| - |
| Disponible |
| Maintenant |
RDC
| Surface | 186 m² |
| Durée | Négociable |
| Loyer | 488,67 € /m²/an |
| Type de bien | Bureau |
| État | - |
| Disponible | Maintenant |
Comprises a modern self-contained office building arranged over ground, first and second floors with entrance direct from the central courtyard. Newly refurbished, each level provides main open plane spaces with the ground floor having the reception area plus two glazed meeting rooms. W.C.s are located on the ground and second floor plus a new kitchen also on the second floor. The floors are inter-connected by a feature spiral stair case. Includes six parking spaces in the courtyard. The approximate floor area is 6,000 sq ft (557 sq m).
- Classe d’utilisation : E
- Principalement open space
- Convient pour 5 à 16 personnes
- Espace en excellent état
- Peut être associé à un ou plusieurs espaces supplémentaires pour obtenir jusqu’à 557 m² d’espace adjacent.
- Climatisation centrale
- Lumière naturelle
- Classe de performance énergétique –C
- Open space
- Planchers en bois
- Air conditioning
- Accessible raised floors
- Mix of panel and spot lighting
1er étage
| Surface | 186 m² |
| Durée | Négociable |
| Loyer | 488,67 € /m²/an |
| Type de bien | Bureau |
| État | - |
| Disponible | Maintenant |
Comprises a modern self-contained office building arranged over ground, first and second floors with entrance direct from the central courtyard. Newly refurbished, each level provides main open plane spaces with the ground floor having the reception area plus two glazed meeting rooms. W.C.s are located on the ground and second floor plus a new kitchen also on the second floor. The floors are inter-connected by a feature spiral stair case. Includes six parking spaces in the courtyard. The approximate floor area is 6,000 sq ft (557 sq m).
- Classe d’utilisation : E
- Principalement open space
- Convient pour 5 à 16 personnes
- Espace en excellent état
- Peut être associé à un ou plusieurs espaces supplémentaires pour obtenir jusqu’à 557 m² d’espace adjacent.
- Climatisation centrale
- Lumière naturelle
- Classe de performance énergétique –C
- Open space
- Planchers en bois
- Air conditioning
- Accessible raised floors
- Mix of panel and spot lighting
2e étage
| Surface | 186 m² |
| Durée | Négociable |
| Loyer | 488,67 € /m²/an |
| Type de bien | Bureau |
| État | - |
| Disponible | Maintenant |
Comprises a modern self-contained office building arranged over ground, first and second floors with entrance direct from the central courtyard. Newly refurbished, each level provides main open plane spaces with the ground floor having the reception area plus two glazed meeting rooms. W.C.s are located on the ground and second floor plus a new kitchen also on the second floor. The floors are inter-connected by a feature spiral stair case. Includes six parking spaces in the courtyard. The approximate floor area is 6,000 sq ft (557 sq m).
- Classe d’utilisation : E
- Principalement open space
- Convient pour 5 à 16 personnes
- Espace en excellent état
- Peut être associé à un ou plusieurs espaces supplémentaires pour obtenir jusqu’à 557 m² d’espace adjacent.
- Climatisation centrale
- Lumière naturelle
- Classe de performance énergétique –C
- Open space
- Planchers en bois
- Air conditioning
- Accessible raised floors
- Mix of panel and spot lighting
APERÇU DU BIEN
Blades Court is a complex of office and residential units located on Deodar Road, just off Putney Bridge Road and adjacent to Wandsworth Park.
INFORMATIONS SUR L’IMMEUBLE
OCCUPANTS
- ÉTAGE
- NOM DE L’OCCUPANT
- SECTEUR D’ACTIVITÉ
- RDC
- Populous
- Services professionnels, scientifiques et techniques
Présenté par

14-19 Blades Ct
Hum, une erreur s’est produite lors de l’envoi de votre message. Veuillez réessayer.
Merci ! Votre message a été envoyé.






