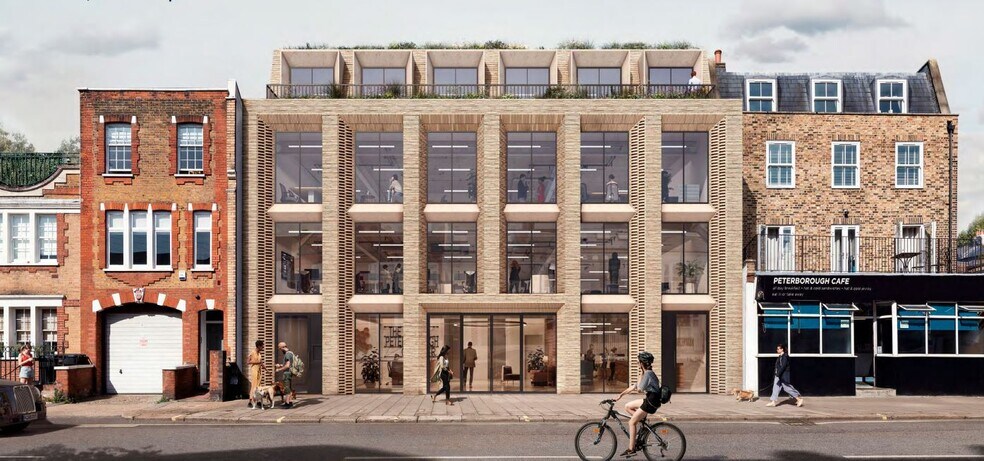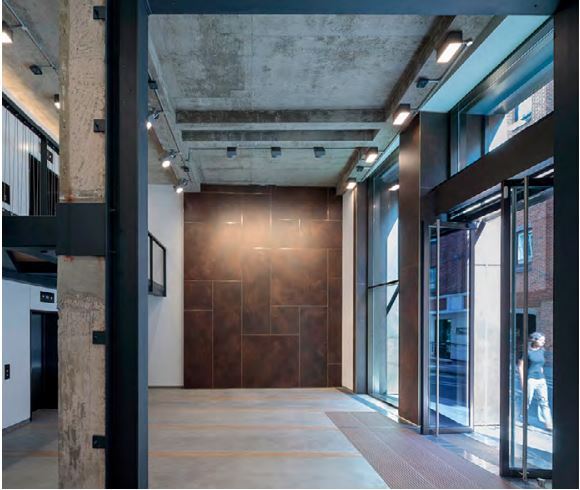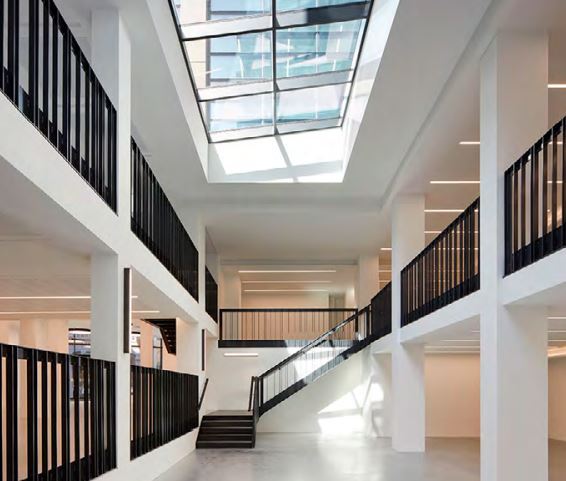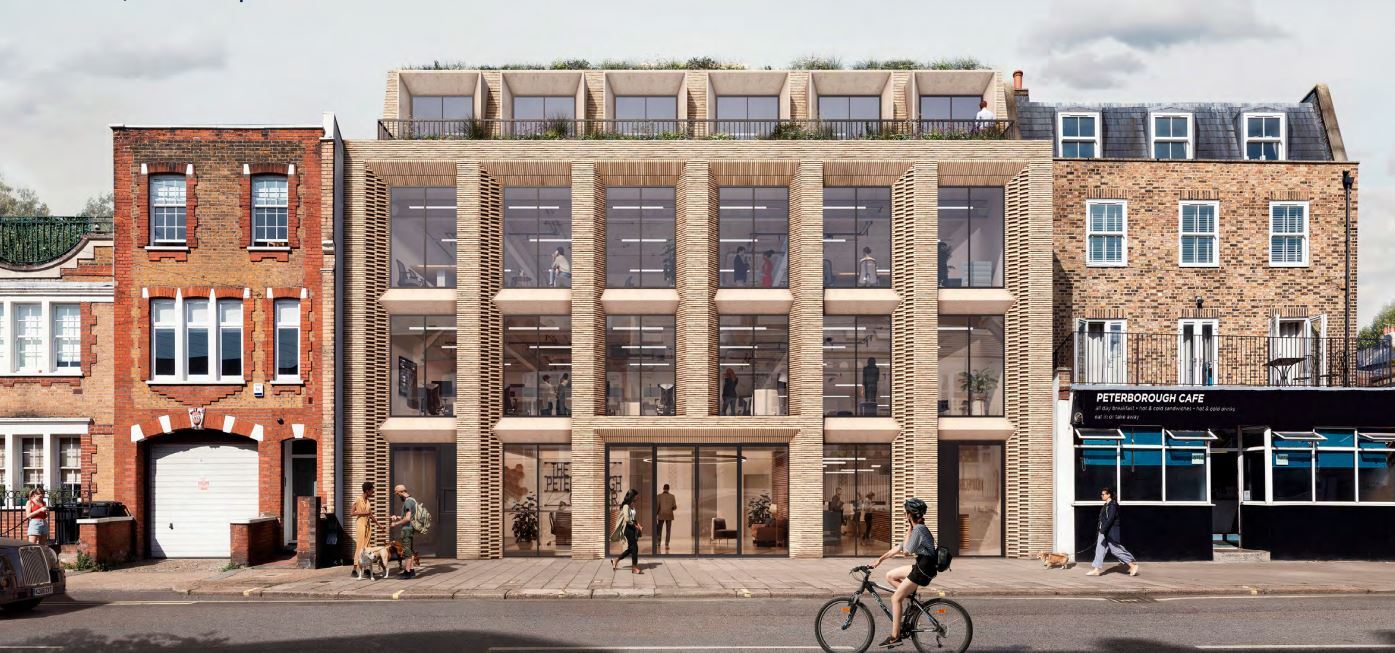Votre e-mail a été envoyé.
Certaines informations ont été traduites automatiquement.
INFORMATIONS PRINCIPALES
- Excellentes liaisons de transport
- Utilisation en classe E
- Principaux détaillants à proximité
TOUS LES ESPACES DISPONIBLES(6)
Afficher les loyers en
- ESPACE
- SURFACE
- DURÉE
- LOYER
- TYPE DE BIEN
- ÉTAT
- DISPONIBLE
A fabric first approach to the development whereby the building materials are selected to reduce the overall energy demand and efficiency. High level specification throughout including an exposed services ceiling with air conditioning (heating & cooling) and full access raised floors
- Classe d’utilisation : E
- Convient pour 8 à 25 personnes
- Superloos à chaque étage
- Données et connectivité
- Partiellement aménagé comme Bureau standard
- Peut être associé à un ou plusieurs espaces supplémentaires pour obtenir jusqu’à 4 181 m² d’espace adjacent.
- 6 douches et vestiaires et casiers supplémentaires
A fabric first approach to the development whereby the building materials are selected to reduce the overall energy demand and efficiency. High level specification throughout including an exposed services ceiling with air conditioning (heating & cooling) and full access raised floors
- Classe d’utilisation : E
- Convient pour 19 à 60 personnes
- Superloos à chaque étage
- Données et connectivité
- Partiellement aménagé comme Bureau standard
- Peut être associé à un ou plusieurs espaces supplémentaires pour obtenir jusqu’à 4 181 m² d’espace adjacent.
- 6 douches et vestiaires et casiers supplémentaires
A fabric first approach to the development whereby the building materials are selected to reduce the overall energy demand and efficiency. High level specification throughout including an exposed services ceiling with air conditioning (heating & cooling) and full access raised floors
- Classe d’utilisation : E
- Convient pour 24 à 76 personnes
- Superloos à chaque étage
- Données et connectivité
- Partiellement aménagé comme Bureau standard
- Peut être associé à un ou plusieurs espaces supplémentaires pour obtenir jusqu’à 4 181 m² d’espace adjacent.
- 6 douches et vestiaires et casiers supplémentaires
A fabric first approach to the development whereby the building materials are selected to reduce the overall energy demand and efficiency. High level specification throughout including an exposed services ceiling with air conditioning (heating & cooling) and full access raised floors
- Classe d’utilisation : E
- Convient pour 27 à 87 personnes
- Superloos à chaque étage
- Données et connectivité
- Partiellement aménagé comme Bureau standard
- Peut être associé à un ou plusieurs espaces supplémentaires pour obtenir jusqu’à 4 181 m² d’espace adjacent.
- 6 douches et vestiaires et casiers supplémentaires
A fabric first approach to the development whereby the building materials are selected to reduce the overall energy demand and efficiency. High level specification throughout including an exposed services ceiling with air conditioning (heating & cooling) and full access raised floors
- Classe d’utilisation : E
- Convient pour 22 à 70 personnes
- Superloos à chaque étage
- Données et connectivité
- Partiellement aménagé comme Bureau standard
- Peut être associé à un ou plusieurs espaces supplémentaires pour obtenir jusqu’à 4 181 m² d’espace adjacent.
- 6 douches et vestiaires et casiers supplémentaires
A fabric first approach to the development whereby the building materials are selected to reduce the overall energy demand and efficiency. High level specification throughout including an exposed services ceiling with air conditioning (heating & cooling) and full access raised floors
- Classe d’utilisation : E
- Convient pour 14 à 44 personnes
- Superloos à chaque étage
- Données et connectivité
- Partiellement aménagé comme Bureau standard
- Peut être associé à un ou plusieurs espaces supplémentaires pour obtenir jusqu’à 4 181 m² d’espace adjacent.
- 6 douches et vestiaires et casiers supplémentaires
| Espace | Surface | Durée | Loyer | Type de bien | État | Disponible |
| Sous-sol | 290 m² | 1-10 Ans | Sur demande Sur demande Sur demande Sur demande | Bureau | Construction partielle | 01/01/2027 |
| RDC | 693 m² | 1-10 Ans | Sur demande Sur demande Sur demande Sur demande | Bureau | Construction partielle | 01/01/2027 |
| 1er étage | 876 m² | 1-10 Ans | Sur demande Sur demande Sur demande Sur demande | Bureau | Construction partielle | 01/01/2027 |
| 2e étage | 1 002 m² | 1-10 Ans | Sur demande Sur demande Sur demande Sur demande | Bureau | Construction partielle | 01/01/2027 |
| 3e étage | 809 m² | 1-10 Ans | Sur demande Sur demande Sur demande Sur demande | Bureau | Construction partielle | 01/01/2027 |
| 4e étage | 510 m² | 1-10 Ans | Sur demande Sur demande Sur demande Sur demande | Bureau | Construction partielle | 01/01/2027 |
Sous-sol
| Surface |
| 290 m² |
| Durée |
| 1-10 Ans |
| Loyer |
| Sur demande Sur demande Sur demande Sur demande |
| Type de bien |
| Bureau |
| État |
| Construction partielle |
| Disponible |
| 01/01/2027 |
RDC
| Surface |
| 693 m² |
| Durée |
| 1-10 Ans |
| Loyer |
| Sur demande Sur demande Sur demande Sur demande |
| Type de bien |
| Bureau |
| État |
| Construction partielle |
| Disponible |
| 01/01/2027 |
1er étage
| Surface |
| 876 m² |
| Durée |
| 1-10 Ans |
| Loyer |
| Sur demande Sur demande Sur demande Sur demande |
| Type de bien |
| Bureau |
| État |
| Construction partielle |
| Disponible |
| 01/01/2027 |
2e étage
| Surface |
| 1 002 m² |
| Durée |
| 1-10 Ans |
| Loyer |
| Sur demande Sur demande Sur demande Sur demande |
| Type de bien |
| Bureau |
| État |
| Construction partielle |
| Disponible |
| 01/01/2027 |
3e étage
| Surface |
| 809 m² |
| Durée |
| 1-10 Ans |
| Loyer |
| Sur demande Sur demande Sur demande Sur demande |
| Type de bien |
| Bureau |
| État |
| Construction partielle |
| Disponible |
| 01/01/2027 |
4e étage
| Surface |
| 510 m² |
| Durée |
| 1-10 Ans |
| Loyer |
| Sur demande Sur demande Sur demande Sur demande |
| Type de bien |
| Bureau |
| État |
| Construction partielle |
| Disponible |
| 01/01/2027 |
Sous-sol
| Surface | 290 m² |
| Durée | 1-10 Ans |
| Loyer | Sur demande |
| Type de bien | Bureau |
| État | Construction partielle |
| Disponible | 01/01/2027 |
A fabric first approach to the development whereby the building materials are selected to reduce the overall energy demand and efficiency. High level specification throughout including an exposed services ceiling with air conditioning (heating & cooling) and full access raised floors
- Classe d’utilisation : E
- Partiellement aménagé comme Bureau standard
- Convient pour 8 à 25 personnes
- Peut être associé à un ou plusieurs espaces supplémentaires pour obtenir jusqu’à 4 181 m² d’espace adjacent.
- Superloos à chaque étage
- 6 douches et vestiaires et casiers supplémentaires
- Données et connectivité
RDC
| Surface | 693 m² |
| Durée | 1-10 Ans |
| Loyer | Sur demande |
| Type de bien | Bureau |
| État | Construction partielle |
| Disponible | 01/01/2027 |
A fabric first approach to the development whereby the building materials are selected to reduce the overall energy demand and efficiency. High level specification throughout including an exposed services ceiling with air conditioning (heating & cooling) and full access raised floors
- Classe d’utilisation : E
- Partiellement aménagé comme Bureau standard
- Convient pour 19 à 60 personnes
- Peut être associé à un ou plusieurs espaces supplémentaires pour obtenir jusqu’à 4 181 m² d’espace adjacent.
- Superloos à chaque étage
- 6 douches et vestiaires et casiers supplémentaires
- Données et connectivité
1er étage
| Surface | 876 m² |
| Durée | 1-10 Ans |
| Loyer | Sur demande |
| Type de bien | Bureau |
| État | Construction partielle |
| Disponible | 01/01/2027 |
A fabric first approach to the development whereby the building materials are selected to reduce the overall energy demand and efficiency. High level specification throughout including an exposed services ceiling with air conditioning (heating & cooling) and full access raised floors
- Classe d’utilisation : E
- Partiellement aménagé comme Bureau standard
- Convient pour 24 à 76 personnes
- Peut être associé à un ou plusieurs espaces supplémentaires pour obtenir jusqu’à 4 181 m² d’espace adjacent.
- Superloos à chaque étage
- 6 douches et vestiaires et casiers supplémentaires
- Données et connectivité
2e étage
| Surface | 1 002 m² |
| Durée | 1-10 Ans |
| Loyer | Sur demande |
| Type de bien | Bureau |
| État | Construction partielle |
| Disponible | 01/01/2027 |
A fabric first approach to the development whereby the building materials are selected to reduce the overall energy demand and efficiency. High level specification throughout including an exposed services ceiling with air conditioning (heating & cooling) and full access raised floors
- Classe d’utilisation : E
- Partiellement aménagé comme Bureau standard
- Convient pour 27 à 87 personnes
- Peut être associé à un ou plusieurs espaces supplémentaires pour obtenir jusqu’à 4 181 m² d’espace adjacent.
- Superloos à chaque étage
- 6 douches et vestiaires et casiers supplémentaires
- Données et connectivité
3e étage
| Surface | 809 m² |
| Durée | 1-10 Ans |
| Loyer | Sur demande |
| Type de bien | Bureau |
| État | Construction partielle |
| Disponible | 01/01/2027 |
A fabric first approach to the development whereby the building materials are selected to reduce the overall energy demand and efficiency. High level specification throughout including an exposed services ceiling with air conditioning (heating & cooling) and full access raised floors
- Classe d’utilisation : E
- Partiellement aménagé comme Bureau standard
- Convient pour 22 à 70 personnes
- Peut être associé à un ou plusieurs espaces supplémentaires pour obtenir jusqu’à 4 181 m² d’espace adjacent.
- Superloos à chaque étage
- 6 douches et vestiaires et casiers supplémentaires
- Données et connectivité
4e étage
| Surface | 510 m² |
| Durée | 1-10 Ans |
| Loyer | Sur demande |
| Type de bien | Bureau |
| État | Construction partielle |
| Disponible | 01/01/2027 |
A fabric first approach to the development whereby the building materials are selected to reduce the overall energy demand and efficiency. High level specification throughout including an exposed services ceiling with air conditioning (heating & cooling) and full access raised floors
- Classe d’utilisation : E
- Partiellement aménagé comme Bureau standard
- Convient pour 14 à 44 personnes
- Peut être associé à un ou plusieurs espaces supplémentaires pour obtenir jusqu’à 4 181 m² d’espace adjacent.
- Superloos à chaque étage
- 6 douches et vestiaires et casiers supplémentaires
- Données et connectivité
APERÇU DU BIEN
Nouvel immeuble de bureaux de haute qualité construit en maçonnerie dans le cadre d'un développement de bureaux passionnant dans un quartier prisé du sud-ouest de Londres. Profession disponible à partir du quatrième trimestre 2023.
- Classe de performance énergétique –A
- Local à vélos
- Accès direct à l’ascenseur
- Douches
- Climatisation
- Balcon
INFORMATIONS SUR L’IMMEUBLE
Présenté par

14-16 Peterborough Mews
Hum, une erreur s’est produite lors de l’envoi de votre message. Veuillez réessayer.
Merci ! Votre message a été envoyé.





