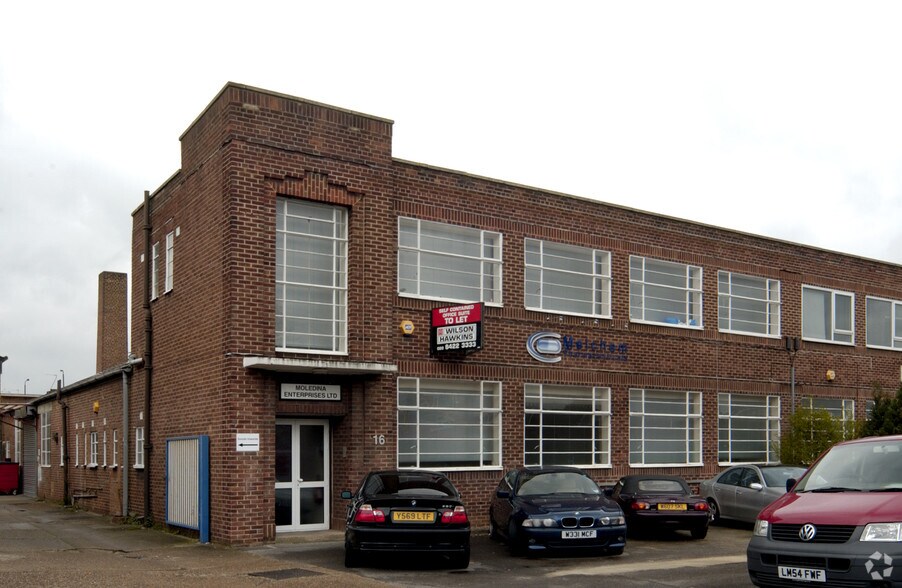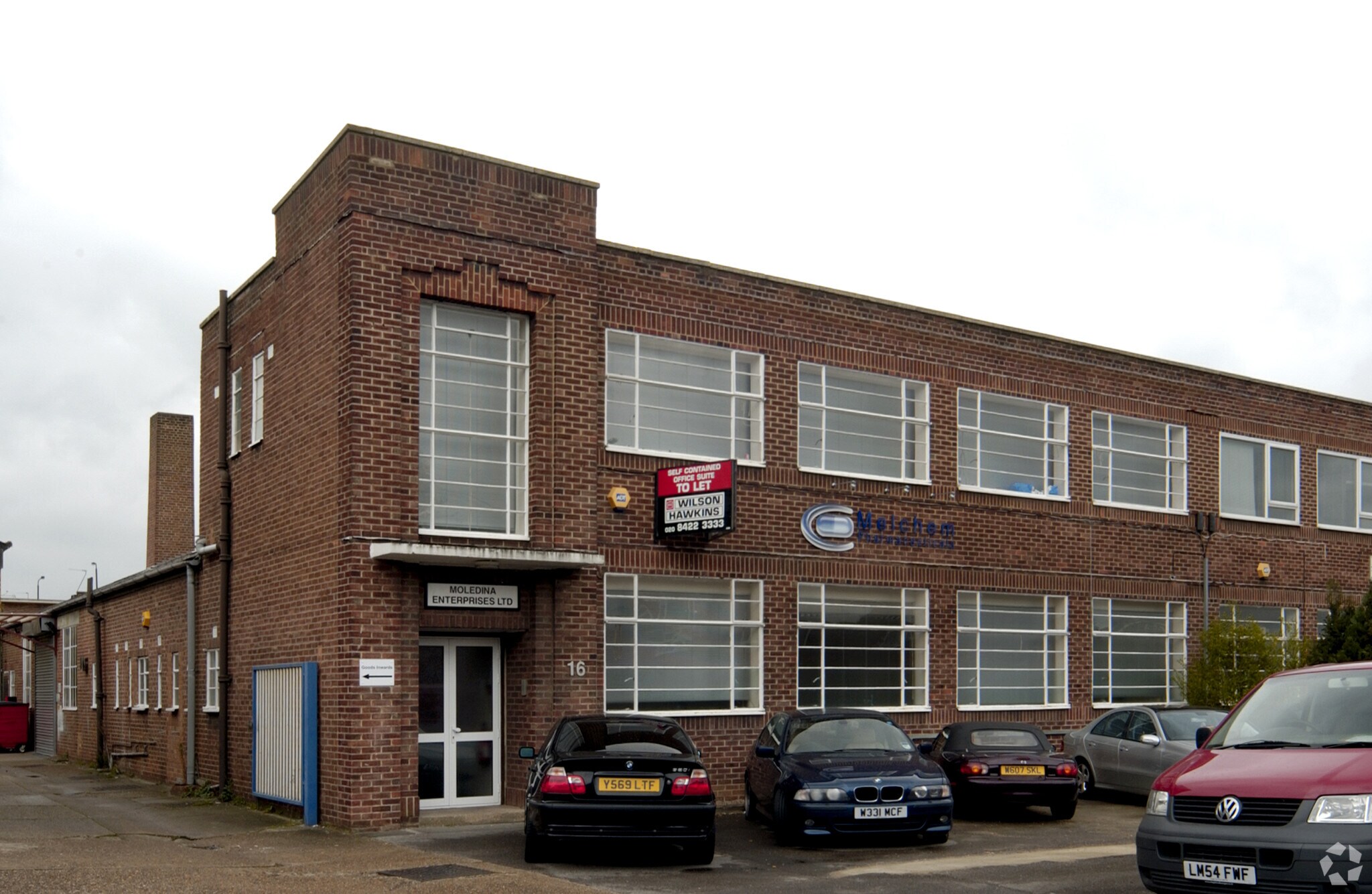
14-16 Dalston Gdns
Cette fonctionnalité n’est pas disponible pour le moment.
Nous sommes désolés, mais la fonctionnalité à laquelle vous essayez d’accéder n’est pas disponible actuellement. Nous sommes au courant du problème et notre équipe travaille activement pour le résoudre.
Veuillez vérifier de nouveau dans quelques minutes. Veuillez nous excuser pour ce désagrément.
– L’équipe LoopNet
Votre e-mail a été envoyé.
14-16 Dalston Gdns Industriel/Logistique 1 340 m² À vendre Stanmore HA7 1BU 2 023 612 € (1 510,54 €/m²)

Certaines informations ont été traduites automatiquement.
RÉSUMÉ ANALYTIQUE
Location: The property is situated on an industrial estate on Dalston Gardens, Stanmore - a prime location just off Honeypot Lane. Close by to both Canons Park & Queensbury Stations & local bus routes.
This ground floor warehouse unit offers a large open plan storage and distribution area measuring approx. 8,000 sq ft. Benefitting from easy front loading with full height roller shutter door and off street parking for 6-8 cars. Further parking is available to side of the premises. The warehouse space has an eaves height of approx 25 ft. Planning Permission for a First Floor rear Extension has been granted under Planning Application Number P/0480/21. This is an added benefit on this plot.
There is an additional driveway for loading / unloading / parking adjacent to the premises.
This ground floor warehouse unit offers a large open plan storage and distribution area measuring approx. 8,000 sq ft. Benefitting from easy front loading with full height roller shutter door and off street parking for 6-8 cars. Further parking is available to side of the premises. The warehouse space has an eaves height of approx 25 ft. Planning Permission for a First Floor rear Extension has been granted under Planning Application Number P/0480/21. This is an added benefit on this plot.
There is an additional driveway for loading / unloading / parking adjacent to the premises.
INFORMATIONS SUR L’IMMEUBLE
| Prix | 2 023 612 € | Classe d’immeuble | C |
| Prix par m² | 1 510,54 € | Surface du lot | 0,11 ha |
| Type de vente | Propriétaire occupant | Surface utile brute | 1 340 m² |
| Droit d’usage | Pleine propriété | Nb d’étages | 3 |
| Type de bien | Industriel/Logistique | Année de construction | 1957 |
| Sous-type de bien | Entrepôt | Nb de portes élevées/de chargement | 2 |
| Prix | 2 023 612 € |
| Prix par m² | 1 510,54 € |
| Type de vente | Propriétaire occupant |
| Droit d’usage | Pleine propriété |
| Type de bien | Industriel/Logistique |
| Sous-type de bien | Entrepôt |
| Classe d’immeuble | C |
| Surface du lot | 0,11 ha |
| Surface utile brute | 1 340 m² |
| Nb d’étages | 3 |
| Année de construction | 1957 |
| Nb de portes élevées/de chargement | 2 |
CARACTÉRISTIQUES
- Cour
- Éclairage d’appoint
- Stores automatiques
- Éclairage encastré
- Climatisation
SERVICES PUBLICS
- Éclairage - Fluorescent
1 of 1
1 de 2
VIDÉOS
VISITE 3D
PHOTOS
STREET VIEW
RUE
CARTE
1 of 1
Présenté par

14-16 Dalston Gdns
Vous êtes déjà membre ? Connectez-vous
Hum, une erreur s’est produite lors de l’envoi de votre message. Veuillez réessayer.
Merci ! Votre message a été envoyé.

