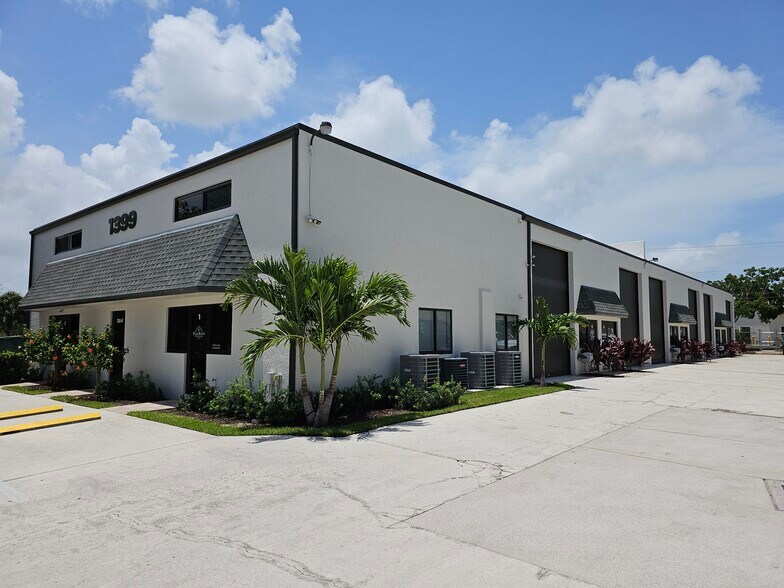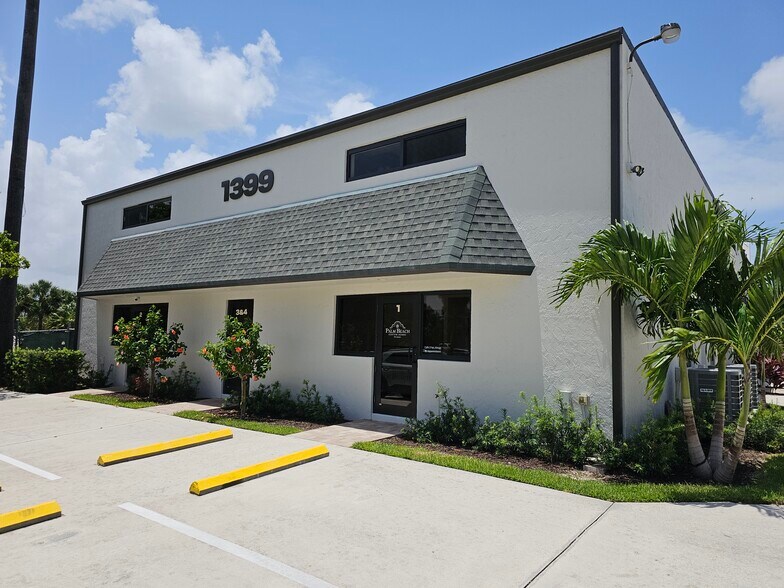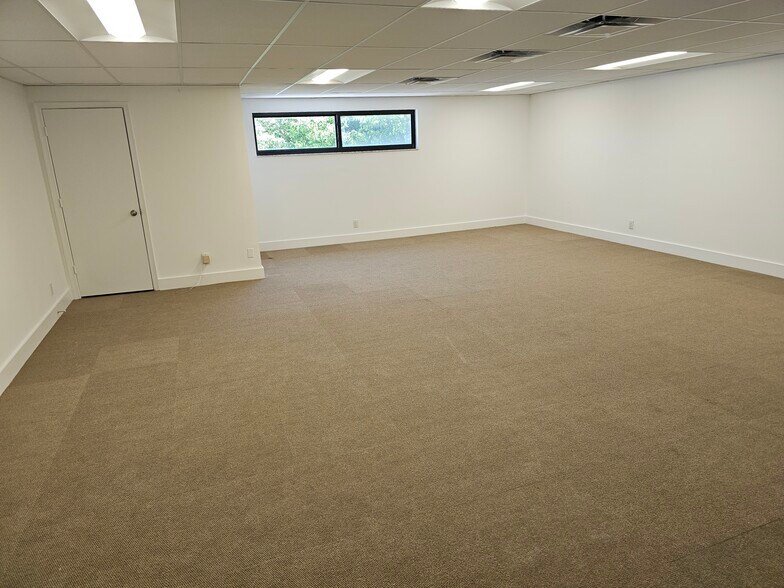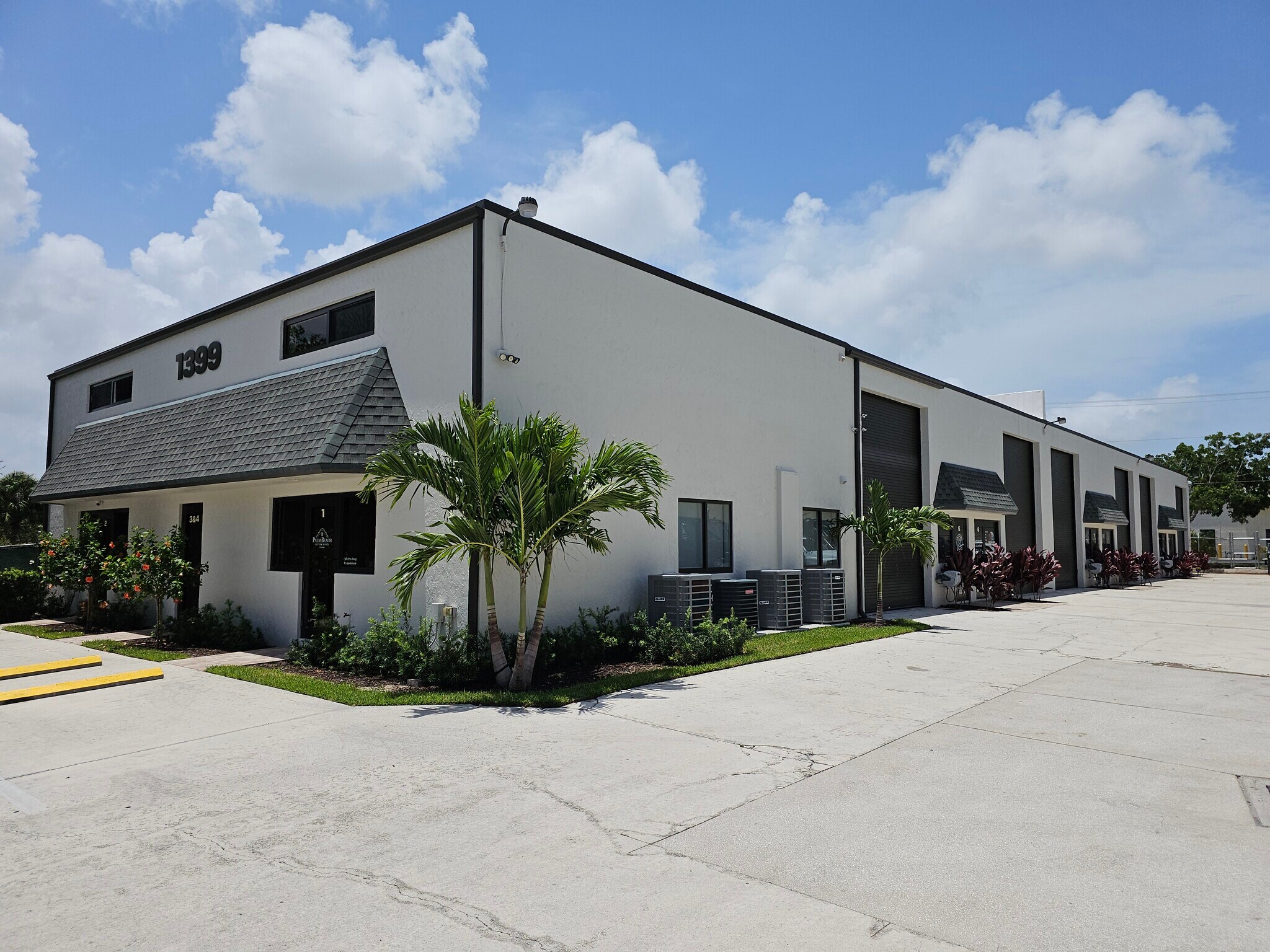Votre e-mail a été envoyé.
Certaines informations ont été traduites automatiquement.
INFORMATIONS PRINCIPALES
- Great Northern Palm Beach County location.
- Hard to find 14' wide x 16' high overhead doors
- Close to many amenities, restaurants and large retailers including Home Depot and Lowes.
CARACTÉRISTIQUES
TOUS LES ESPACES DISPONIBLES(2)
Afficher les loyers en
- ESPACE
- SURFACE
- DURÉE
- LOYER
- TYPE DE BIEN
- ÉTAT
- DISPONIBLE
Ideal for a professional needing a small office space. Limited parking available. Best suited for a user whom only has a few employees and wants a large open office and/or display area.
- Il est possible que le loyer annoncé ne comprenne pas certains services publics, services d’immeuble et frais immobiliers.
- Disposition open space
- Plafonds finis: 2,13 mètres
- Peut être associé à un ou plusieurs espaces supplémentaires pour obtenir jusqu’à 139 m² d’espace adjacent.
- Entièrement aménagé comme Bureau standard
- Convient pour 3 personnes
- Espace en excellent état
Ideal for a professional needing a small office space. Limited parking available. Best suited for a user whom only has a few employees and wants a large open office and/or display area.
- Il est possible que le loyer annoncé ne comprenne pas certains services publics, services d’immeuble et frais immobiliers.
- Disposition open space
- Plafonds finis: 2,13 mètres
- Peut être associé à un ou plusieurs espaces supplémentaires pour obtenir jusqu’à 139 m² d’espace adjacent.
- Entièrement aménagé comme Bureau standard
- Convient pour 2 à 3 personnes
- Espace en excellent état
| Espace | Surface | Durée | Loyer | Type de bien | État | Disponible |
| 2e étage, bureau Unit 3 | 70 m² | 3-5 Ans | 230,51 € /m²/an 19,21 € /m²/mois 16 061 € /an 1 338 € /mois | Bureau | Construction achevée | Maintenant |
| 2e étage, bureau Unit 4 | 70 m² | 3-5 Ans | 230,51 € /m²/an 19,21 € /m²/mois 16 061 € /an 1 338 € /mois | Bureau | Construction achevée | Maintenant |
2e étage, bureau Unit 3
| Surface |
| 70 m² |
| Durée |
| 3-5 Ans |
| Loyer |
| 230,51 € /m²/an 19,21 € /m²/mois 16 061 € /an 1 338 € /mois |
| Type de bien |
| Bureau |
| État |
| Construction achevée |
| Disponible |
| Maintenant |
2e étage, bureau Unit 4
| Surface |
| 70 m² |
| Durée |
| 3-5 Ans |
| Loyer |
| 230,51 € /m²/an 19,21 € /m²/mois 16 061 € /an 1 338 € /mois |
| Type de bien |
| Bureau |
| État |
| Construction achevée |
| Disponible |
| Maintenant |
2e étage, bureau Unit 3
| Surface | 70 m² |
| Durée | 3-5 Ans |
| Loyer | 230,51 € /m²/an |
| Type de bien | Bureau |
| État | Construction achevée |
| Disponible | Maintenant |
Ideal for a professional needing a small office space. Limited parking available. Best suited for a user whom only has a few employees and wants a large open office and/or display area.
- Il est possible que le loyer annoncé ne comprenne pas certains services publics, services d’immeuble et frais immobiliers.
- Entièrement aménagé comme Bureau standard
- Disposition open space
- Convient pour 3 personnes
- Plafonds finis: 2,13 mètres
- Espace en excellent état
- Peut être associé à un ou plusieurs espaces supplémentaires pour obtenir jusqu’à 139 m² d’espace adjacent.
2e étage, bureau Unit 4
| Surface | 70 m² |
| Durée | 3-5 Ans |
| Loyer | 230,51 € /m²/an |
| Type de bien | Bureau |
| État | Construction achevée |
| Disponible | Maintenant |
Ideal for a professional needing a small office space. Limited parking available. Best suited for a user whom only has a few employees and wants a large open office and/or display area.
- Il est possible que le loyer annoncé ne comprenne pas certains services publics, services d’immeuble et frais immobiliers.
- Entièrement aménagé comme Bureau standard
- Disposition open space
- Convient pour 2 à 3 personnes
- Plafonds finis: 2,13 mètres
- Espace en excellent état
- Peut être associé à un ou plusieurs espaces supplémentaires pour obtenir jusqu’à 139 m² d’espace adjacent.
APERÇU DU BIEN
9,180 ± SF office and warehouse complex for lease. The building has 4 office units and 6 office/warehouse units as follows: Units 1 and 2 measure 750 SF each and consist of 100% office space on the ground floor of the building. Units 3 and 4 measure 750 SF each and consist of 100% office on the second floor of the building. Units 3 and 4 have a private entrance and staircase leading upstairs. All of the office units have new air-conditioning systems, ductwork, air diffusers, ceiling tiles and lights. Units 5 – 10 are warehouse units with mezzanine space of various sizes in each unit. Some mezzanines are set up for storage while some are built out with offices. All warehouse units have remote controlled overhead doors. The entire building and property have been recently renovated. New improvements include: a new roof, new exterior paint, new impact rated glass storefront windows and doors, new paver stone entryways, new landscaping, etc. The building construction consists of (CBS) concrete block and stucco walls, CBS interior demising walls (between warehouse units), precast concrete roof panels and a built-up roof system. The clear height in the warehouse is 18’ with 16’ tall x 12’ wide overhead doors. Each unit, including the office units, are separately metered for electric. Location: Exit Interstate 95 at the Northlake Boulevard, travel east 2 miles and turn south on Old Dixie Highway. North Killian Drive is one block south of Northlake Boulevard. Zoning: (C-4) Business District, Lake Park. Allows office, retail and warehouse or storage type uses. See attached flyer for availability and pricing.
FAITS SUR L’INSTALLATION ENTREPÔT
OCCUPANTS
- ÉTAGE
- NOM DE L’OCCUPANT
- SECTEUR D’ACTIVITÉ
- 1er
- Printing Solutions
- Manufacture
Présenté par

1399 N Killian Dr
Hum, une erreur s’est produite lors de l’envoi de votre message. Veuillez réessayer.
Merci ! Votre message a été envoyé.





