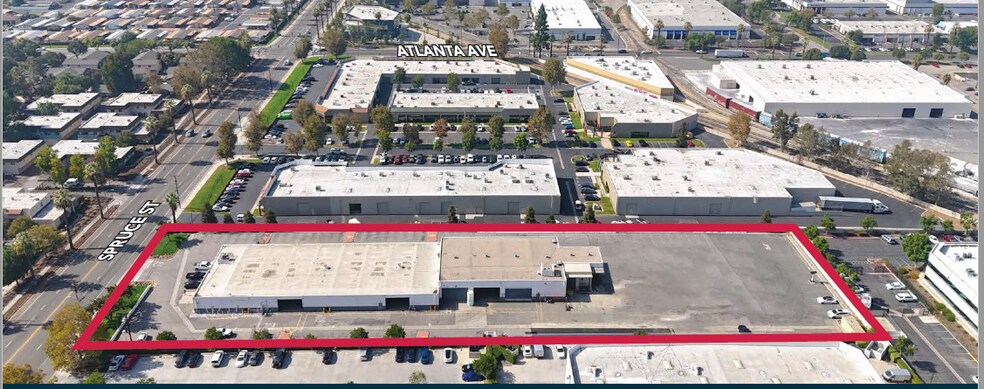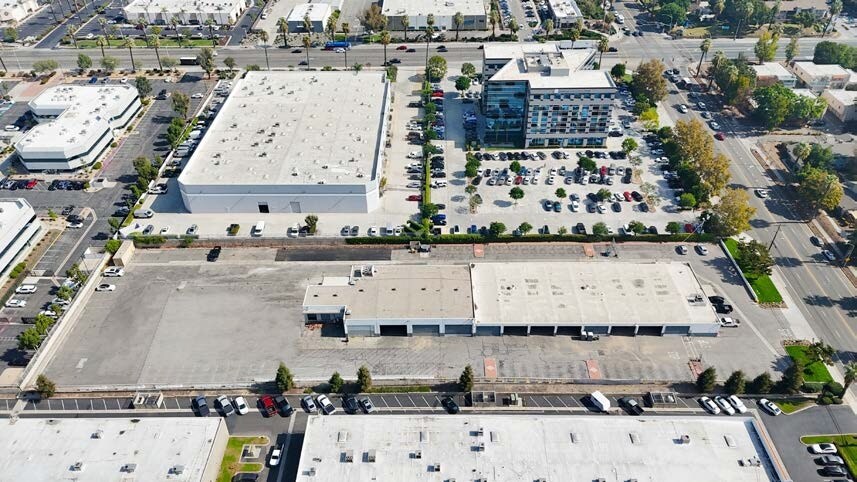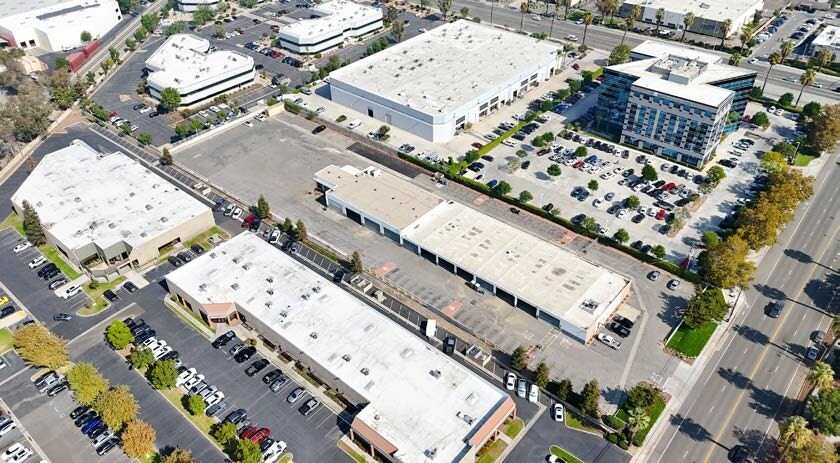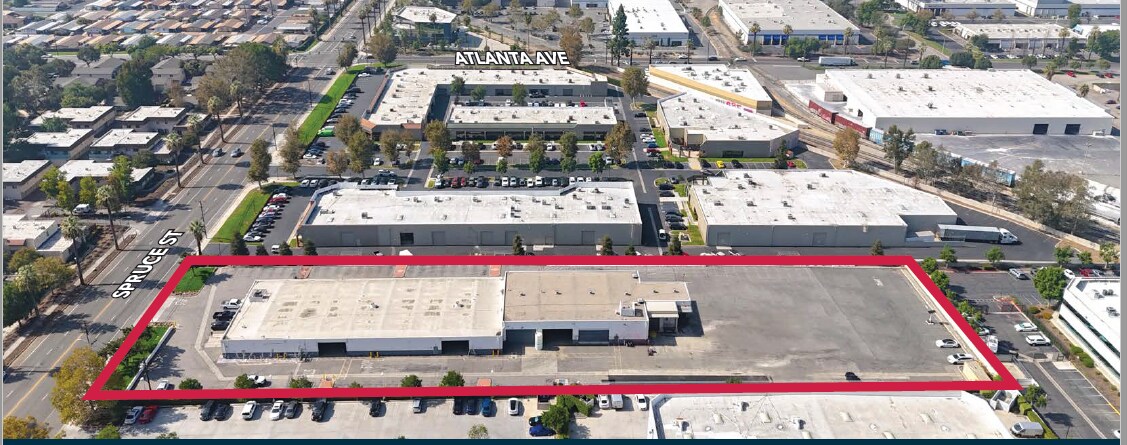Votre e-mail a été envoyé.
Certaines informations ont été traduites automatiquement.
INFORMATIONS PRINCIPALES
- ±25,000 Building SF on ±2.55 Acres
- Fully Paved & Gated Yard with Automatic Gate Openers
- Corporate HQ Appeal
- Unrestrictive BMP Zoning
CARACTÉRISTIQUES
TOUS LES ESPACE DISPONIBLES(1)
Afficher les loyers en
- ESPACE
- SURFACE
- DURÉE
- LOYER
- TYPE DE BIEN
- ÉTAT
- DISPONIBLE
This ±25,000 SF corporate headquarters facility sits on ±2.55 acres and offers exceptional functionality with outdoor storage capabilities. The property includes approximately ±1,250 SF of well-designed office space and features a professional corporate HQ appeal. The warehouse is equipped with motion-activated LED lighting, distributed electrical and air lines throughout, and 18 ground-level doors — ten (10) measuring 20’ x 12’, seven (7) at 22’ x 14’, and one (1) at 19’ x 10’. Additional amenities include warehouse restrooms with employee lockers, a fully paved and gated yard with automatic gate openers, and unrestrictive BMP zoning allowing for flexible use. The facility is powered by 800 amps at 277/480V (verify) and offers excellent access to the 91, 60, and 215 freeway interchange.
- Comprend 116 m² d’espace de bureau dédié
- 18 accès plain-pied
| Espace | Surface | Durée | Loyer | Type de bien | État | Disponible |
| 1er étage | 2 323 m² | 1-5 Ans | Sur demande Sur demande Sur demande Sur demande | Industriel/Logistique | Construction partielle | 30 jours |
1er étage
| Surface |
| 2 323 m² |
| Durée |
| 1-5 Ans |
| Loyer |
| Sur demande Sur demande Sur demande Sur demande |
| Type de bien |
| Industriel/Logistique |
| État |
| Construction partielle |
| Disponible |
| 30 jours |
1er étage
| Surface | 2 323 m² |
| Durée | 1-5 Ans |
| Loyer | Sur demande |
| Type de bien | Industriel/Logistique |
| État | Construction partielle |
| Disponible | 30 jours |
This ±25,000 SF corporate headquarters facility sits on ±2.55 acres and offers exceptional functionality with outdoor storage capabilities. The property includes approximately ±1,250 SF of well-designed office space and features a professional corporate HQ appeal. The warehouse is equipped with motion-activated LED lighting, distributed electrical and air lines throughout, and 18 ground-level doors — ten (10) measuring 20’ x 12’, seven (7) at 22’ x 14’, and one (1) at 19’ x 10’. Additional amenities include warehouse restrooms with employee lockers, a fully paved and gated yard with automatic gate openers, and unrestrictive BMP zoning allowing for flexible use. The facility is powered by 800 amps at 277/480V (verify) and offers excellent access to the 91, 60, and 215 freeway interchange.
- Comprend 116 m² d’espace de bureau dédié
- 18 accès plain-pied
APERÇU DU BIEN
This ±25,000 SF corporate headquarters facility sits on ±2.55 acres and offers exceptional functionality with outdoor storage capabilities. The property includes approximately ±1,250 SF of well-designed office space and features a professional corporate HQ appeal. The warehouse is equipped with motion-activated LED lighting, distributed electrical and air lines throughout, and 18 ground-level doors — ten (10) measuring 20’ x 12’, seven (7) at 22’ x 14’, and one (1) at 19’ x 10’. Additional amenities include warehouse restrooms with employee lockers, a fully paved and gated yard with automatic gate openers, and unrestrictive BMP zoning allowing for flexible use. The facility is powered by 800 amps at 277/480V (verify) and offers excellent access to the 91, 60, and 215 freeway interchange.
FAITS SUR L’INSTALLATION DISTRIBUTION
Présenté par

1391 Spruce St
Hum, une erreur s’est produite lors de l’envoi de votre message. Veuillez réessayer.
Merci ! Votre message a été envoyé.








