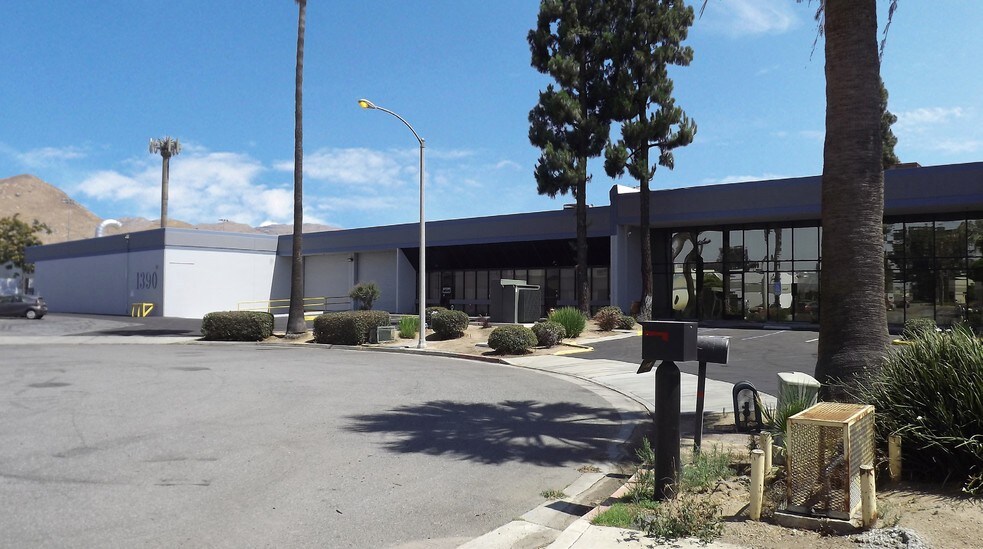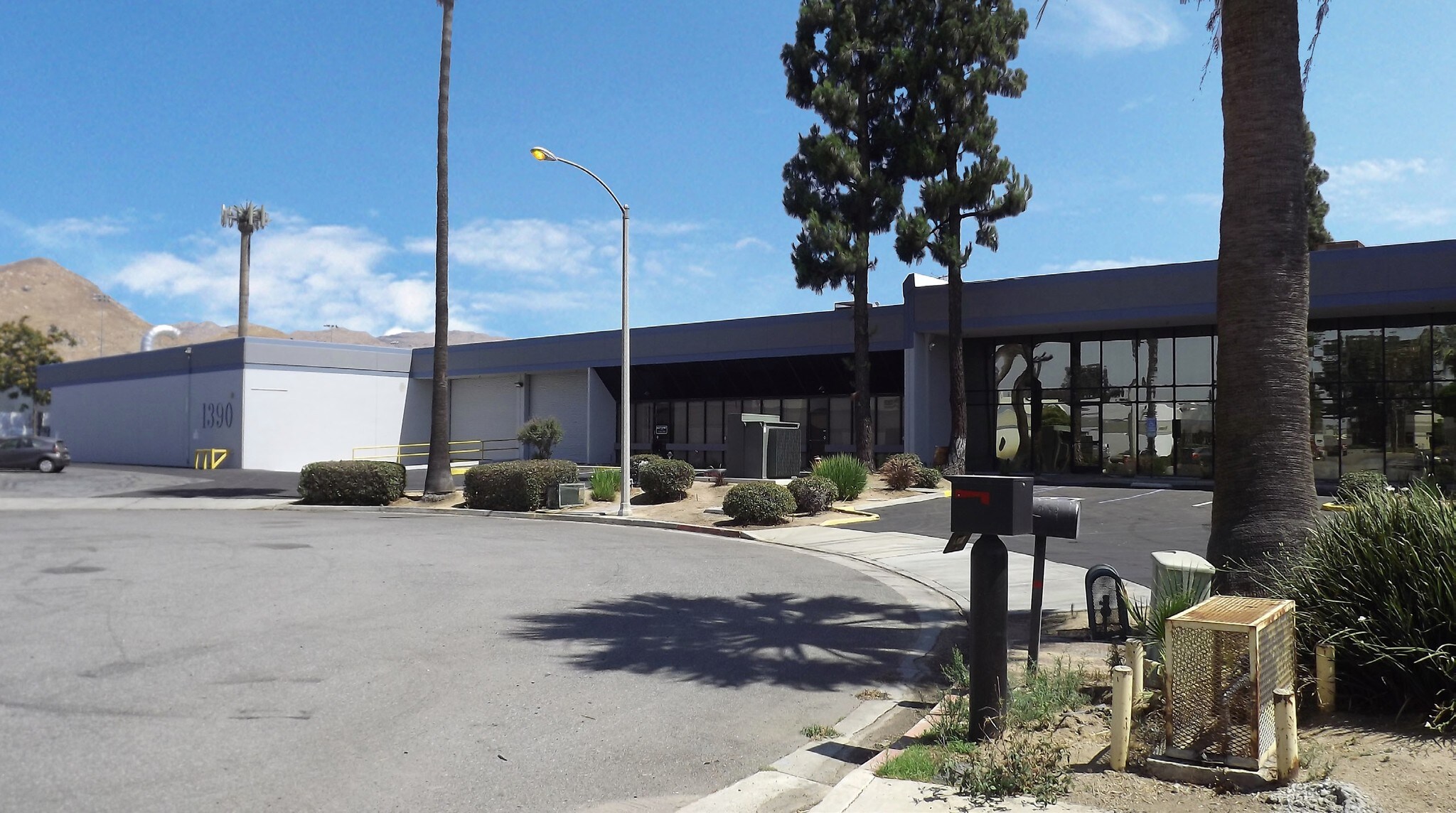Votre e-mail a été envoyé.
Certaines informations ont été traduites automatiquement.
INFORMATIONS PRINCIPALES
- Call to tour.
- Immediate Access to the 91/60/215 Freeways.
CARACTÉRISTIQUES
TOUS LES ESPACE DISPONIBLES(1)
Afficher les loyers en
- ESPACE
- SURFACE
- DURÉE
- LOYER
- TYPE DE BIEN
- ÉTAT
- DISPONIBLE
CALL TO SHOW. Available 01/01/2026. Great Hunter Park Location. Immediate Access to the 91/60/215 Freeways.
- Il est possible que le loyer annoncé ne comprenne pas certains services publics, services d’immeuble et frais immobiliers.
- 3 accès plain-pied
- Comprend 149 m² d’espace de bureau dédié
- 2 quais de chargement
| Espace | Surface | Durée | Loyer | Type de bien | État | Disponible |
| 1er étage | 2 536 m² | 1-5 Ans | 122,97 € /m²/an 10,25 € /m²/mois 311 854 € /an 25 988 € /mois | Industriel/Logistique | Construction partielle | Maintenant |
1er étage
| Surface |
| 2 536 m² |
| Durée |
| 1-5 Ans |
| Loyer |
| 122,97 € /m²/an 10,25 € /m²/mois 311 854 € /an 25 988 € /mois |
| Type de bien |
| Industriel/Logistique |
| État |
| Construction partielle |
| Disponible |
| Maintenant |
1er étage
| Surface | 2 536 m² |
| Durée | 1-5 Ans |
| Loyer | 122,97 € /m²/an |
| Type de bien | Industriel/Logistique |
| État | Construction partielle |
| Disponible | Maintenant |
CALL TO SHOW. Available 01/01/2026. Great Hunter Park Location. Immediate Access to the 91/60/215 Freeways.
- Il est possible que le loyer annoncé ne comprenne pas certains services publics, services d’immeuble et frais immobiliers.
- Comprend 149 m² d’espace de bureau dédié
- 3 accès plain-pied
- 2 quais de chargement
APERÇU DU BIEN
The building features a total of ±27,298 square feet, including ±25,698 square feet of industrial space and ±1,600 square feet of office area. Situated on a ±1.08-acre (±47,044 SF) fenced and paved site, the property is designed for manufacturing and distribution use. Built in 1990, this existing CTU construction includes 600 amps, 277/480 volts, and 3-phase power, along with a fire sprinkler system. The warehouse offers an 18-foot minimum clear height, three drive-in doors, and two truck doors for a total of five loading doors. Parking is provided at a 2:1 ratio.
FAITS SUR L’INSTALLATION MANUFACTURE
OCCUPANTS
- ÉTAGE
- NOM DE L’OCCUPANT
- SECTEUR D’ACTIVITÉ
- 1er
- Stanluck
- Enseigne
Présenté par

1391 Dodson Way
Hum, une erreur s’est produite lors de l’envoi de votre message. Veuillez réessayer.
Merci ! Votre message a été envoyé.




