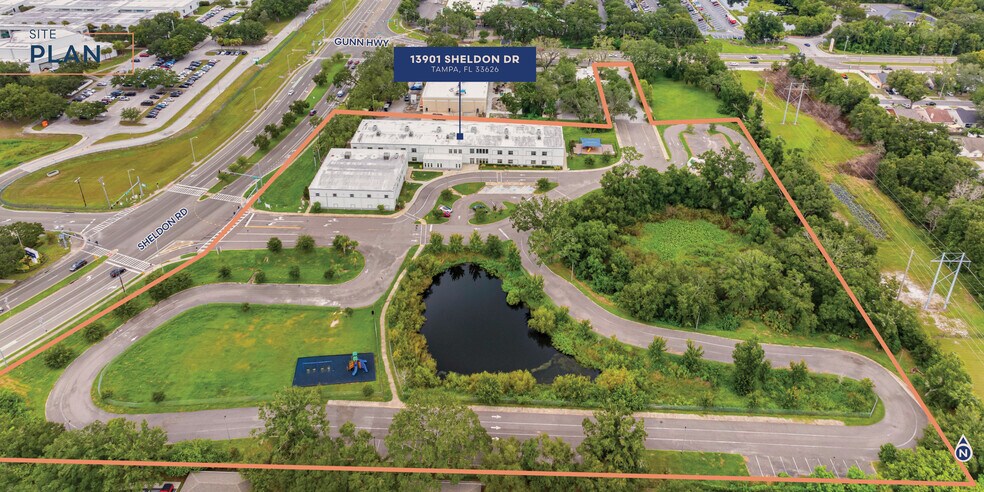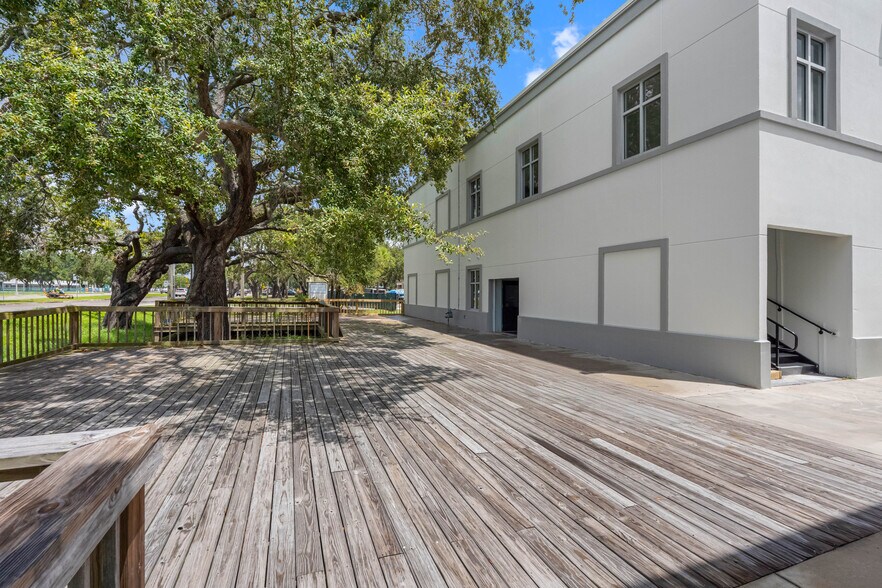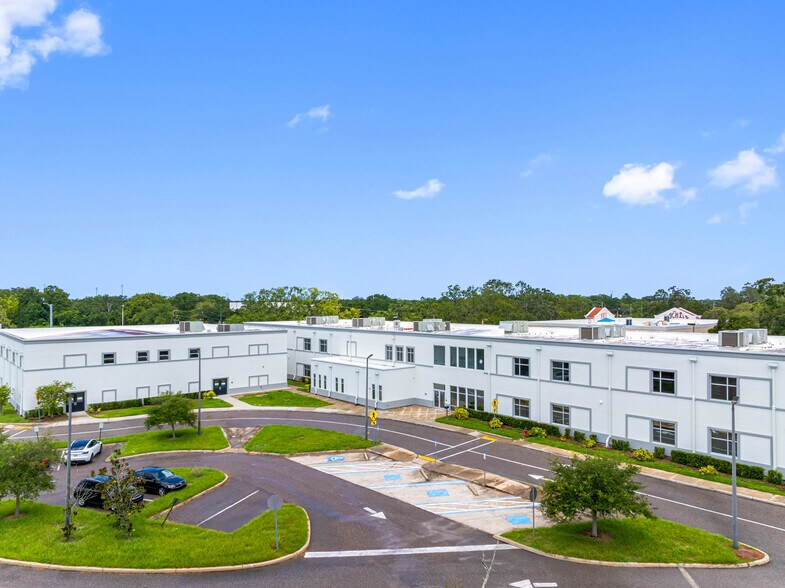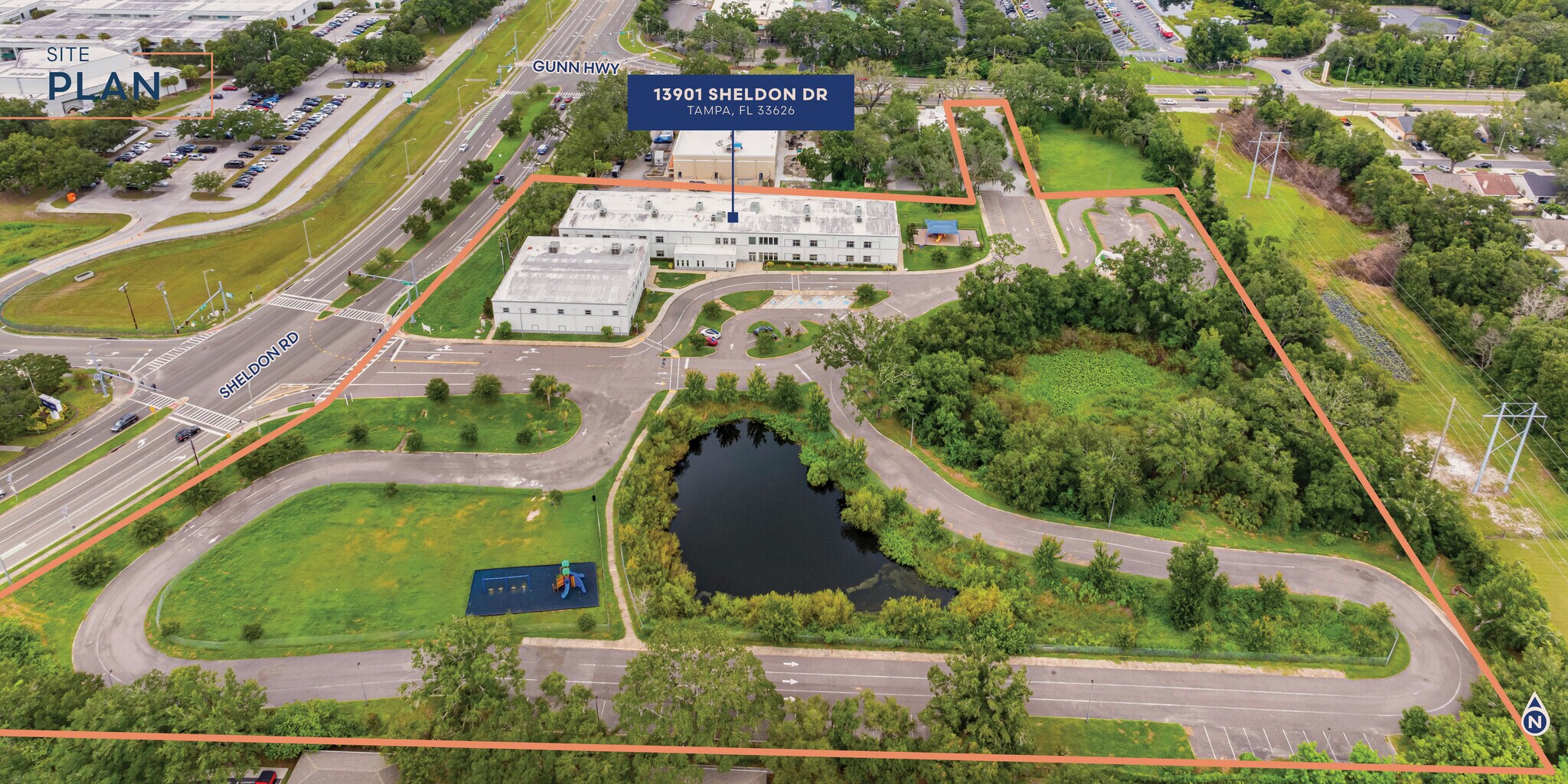Votre e-mail a été envoyé.
Certaines informations ont été traduites automatiquement.
INFORMATIONS PRINCIPALES
- The two modern buildings and well designed instructional layouts provide immediate move in readiness for a wide range of educational operators.
TOUS LES ESPACES DISPONIBLES(2)
Afficher les loyers en
- ESPACE
- SURFACE
- DURÉE
- LOYER
- TYPE DE BIEN
- ÉTAT
- DISPONIBLE
Campus totaling 48,841 SF across two buildings on an expansive 12.55 acre parcel. Built in 2017, the campus includes 40 classrooms, a gymnasium, a commercial kitchen, a playground, athletic fields, and efficient floor plans configured to support up to 900 students. The two modern buildings and well designed instructional layouts provide immediate move in readiness for a wide range of educational operators.
- Principalement open space
- Peut être associé à un ou plusieurs espaces supplémentaires pour obtenir jusqu’à 4 537 m² d’espace adjacent.
- Commercial kitchen
- Convient pour 62 à 196 personnes
- Climatisation centrale
Campus totaling 48,841 SF across two buildings on an expansive 12.55 acre parcel. Built in 2017, the campus includes 40 classrooms, a gymnasium, a commercial kitchen, a playground, athletic fields, and efficient floor plans configured to support up to 900 students. The two modern buildings and well designed instructional layouts provide immediate move in readiness for a wide range of educational operators.
- Principalement open space
- Peut être associé à un ou plusieurs espaces supplémentaires pour obtenir jusqu’à 4 537 m² d’espace adjacent.
- Commercial kitchen
- Convient pour 62 à 196 personnes
- Climatisation centrale
| Espace | Surface | Durée | Loyer | Type de bien | État | Disponible |
| 1er étage | 2 269 m² | Négociable | Sur demande Sur demande Sur demande Sur demande | Bureau | Construction achevée | Maintenant |
| 2e étage | 2 269 m² | Négociable | Sur demande Sur demande Sur demande Sur demande | Bureau | Construction achevée | Maintenant |
1er étage
| Surface |
| 2 269 m² |
| Durée |
| Négociable |
| Loyer |
| Sur demande Sur demande Sur demande Sur demande |
| Type de bien |
| Bureau |
| État |
| Construction achevée |
| Disponible |
| Maintenant |
2e étage
| Surface |
| 2 269 m² |
| Durée |
| Négociable |
| Loyer |
| Sur demande Sur demande Sur demande Sur demande |
| Type de bien |
| Bureau |
| État |
| Construction achevée |
| Disponible |
| Maintenant |
1er étage
| Surface | 2 269 m² |
| Durée | Négociable |
| Loyer | Sur demande |
| Type de bien | Bureau |
| État | Construction achevée |
| Disponible | Maintenant |
Campus totaling 48,841 SF across two buildings on an expansive 12.55 acre parcel. Built in 2017, the campus includes 40 classrooms, a gymnasium, a commercial kitchen, a playground, athletic fields, and efficient floor plans configured to support up to 900 students. The two modern buildings and well designed instructional layouts provide immediate move in readiness for a wide range of educational operators.
- Principalement open space
- Convient pour 62 à 196 personnes
- Peut être associé à un ou plusieurs espaces supplémentaires pour obtenir jusqu’à 4 537 m² d’espace adjacent.
- Climatisation centrale
- Commercial kitchen
2e étage
| Surface | 2 269 m² |
| Durée | Négociable |
| Loyer | Sur demande |
| Type de bien | Bureau |
| État | Construction achevée |
| Disponible | Maintenant |
Campus totaling 48,841 SF across two buildings on an expansive 12.55 acre parcel. Built in 2017, the campus includes 40 classrooms, a gymnasium, a commercial kitchen, a playground, athletic fields, and efficient floor plans configured to support up to 900 students. The two modern buildings and well designed instructional layouts provide immediate move in readiness for a wide range of educational operators.
- Principalement open space
- Convient pour 62 à 196 personnes
- Peut être associé à un ou plusieurs espaces supplémentaires pour obtenir jusqu’à 4 537 m² d’espace adjacent.
- Climatisation centrale
- Commercial kitchen
À PROPOS DU BIEN
Campus totaling 48,841 SF across two buildings on an expansive 12.55 acre parcel. Built in 2017, the campus includes 40 classrooms, a gymnasium, a commercial kitchen, a playground, athletic fields, and efficient floor plans configured to support up to 900 students. The two modern buildings and well designed instructional layouts provide immediate move in readiness for a wide range of educational operators.
INFORMATIONS SUR L’IMMEUBLE
| Espace total disponible | 4 537 m² | Surface de l’immeuble | 4 537 m² |
| Type de bien | Spécialité | Année de construction | 2017 |
| Sous-type de bien | École |
| Espace total disponible | 4 537 m² |
| Type de bien | Spécialité |
| Sous-type de bien | École |
| Surface de l’immeuble | 4 537 m² |
| Année de construction | 2017 |
CARACTÉRISTIQUES
- Climatisation
Présenté par

13901 Sheldon Rd
Hum, une erreur s’est produite lors de l’envoi de votre message. Veuillez réessayer.
Merci ! Votre message a été envoyé.











