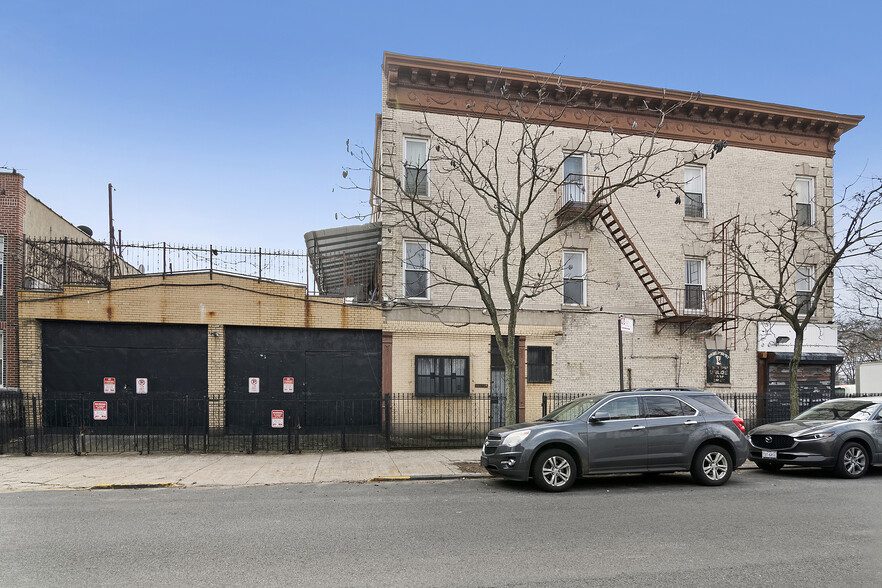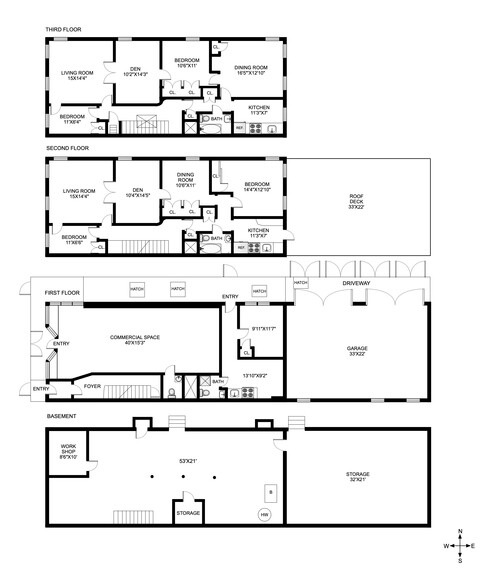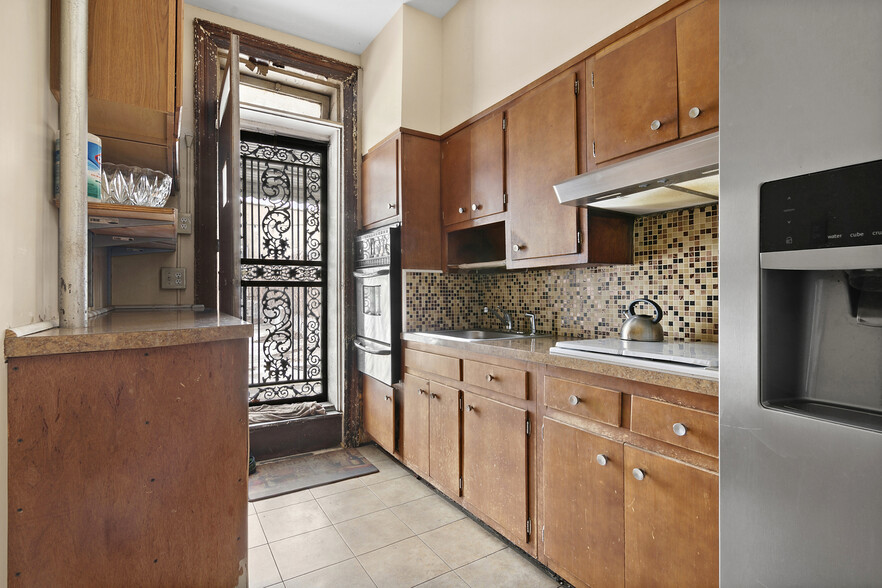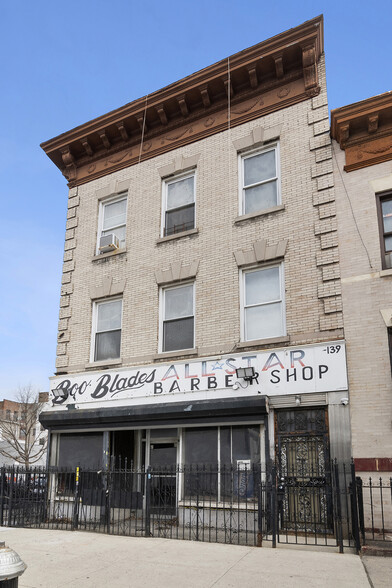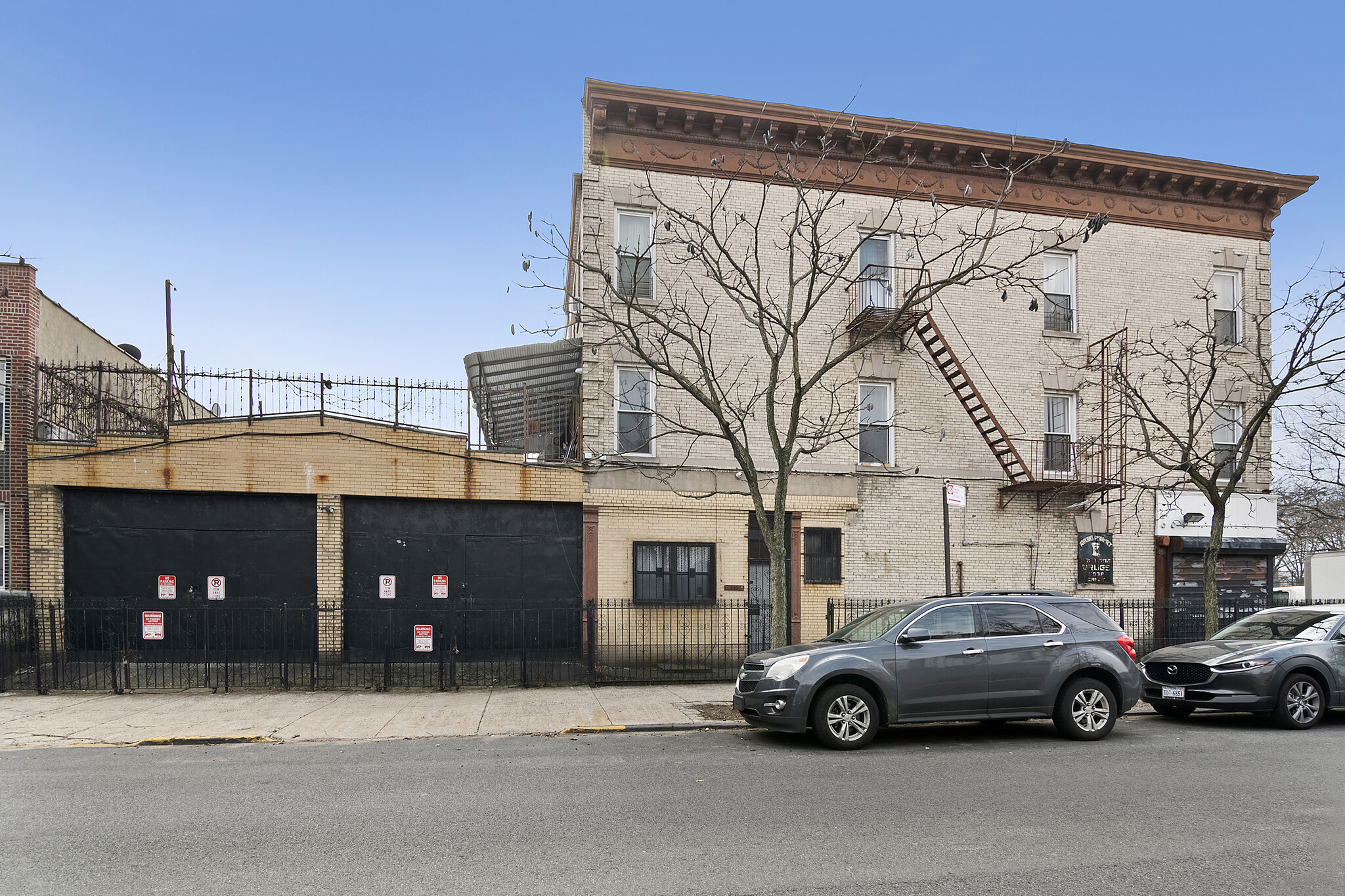INFORMATIONS PRINCIPALES SUR L'INVESTISSEMENT
- Corner Lot with 3 exposures
- 4 Car Garage
RÉSUMÉ ANALYTIQUE
Prime Crown Heights corner mixed use building with 4 car garage located directly across the street from St John's Park providing high cap and/or development potential.
- Built 23.25 x 55
- Lot 23.25 + (pathway around building) x 90
- Building SF 3,845 +/-
- Cellar SF 1,950 SF +/-
- Garage SF 726 +/-
- Total SF (Building, Cellar, Garage) 6,521 +/-
- Directly across the street from St John's Park
- 1 Commercial Store Front
- 1 Small Dentist Office/Auxiliary Unit
- 2 Residential Units
- Railroad type units with 3 exposures
- 5 + Bedrooms
- 3.5 baths
- 4 Car Garage
- Roof Deck over Garage
- 2 gas meters
- 4 electric meters
- R6 Zone
Please verify all building / lot / FAR information independently with an architect
- Built 23.25 x 55
- Lot 23.25 + (pathway around building) x 90
- Building SF 3,845 +/-
- Cellar SF 1,950 SF +/-
- Garage SF 726 +/-
- Total SF (Building, Cellar, Garage) 6,521 +/-
- Directly across the street from St John's Park
- 1 Commercial Store Front
- 1 Small Dentist Office/Auxiliary Unit
- 2 Residential Units
- Railroad type units with 3 exposures
- 5 + Bedrooms
- 3.5 baths
- 4 Car Garage
- Roof Deck over Garage
- 2 gas meters
- 4 electric meters
- R6 Zone
Please verify all building / lot / FAR information independently with an architect
INFORMATIONS SUR L’IMMEUBLE
CARACTÉRISTIQUES
CARACTÉRISTIQUES DU LOT
- Climatisation
- Chauffage
- Cuisine
- Réfrigérateur
- Baignoire/Douche
CARACTÉRISTIQUES DU SITE
- Accès 24 h/24
- Accès contrôlé
- CVC contrôlé par l’occupant
- Sans tabac
- Détecteur de fumée
1 of 1
Walk Score®
Très praticable à pied (86)
Transit Score®
Un paradis pour l’usager (100)
Bike Score®
Très praticable en vélo (86)
TAXES FONCIÈRES
| Numéro de parcelle | 01360-0014 | Évaluation des aménagements | 55 532 € |
| Évaluation du terrain | 17 966 € | Évaluation totale | 73 498 € |

