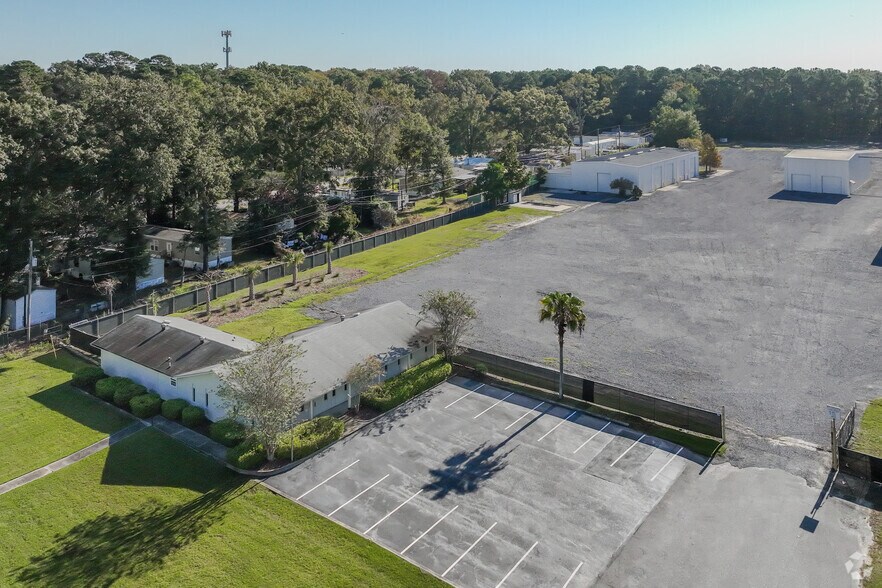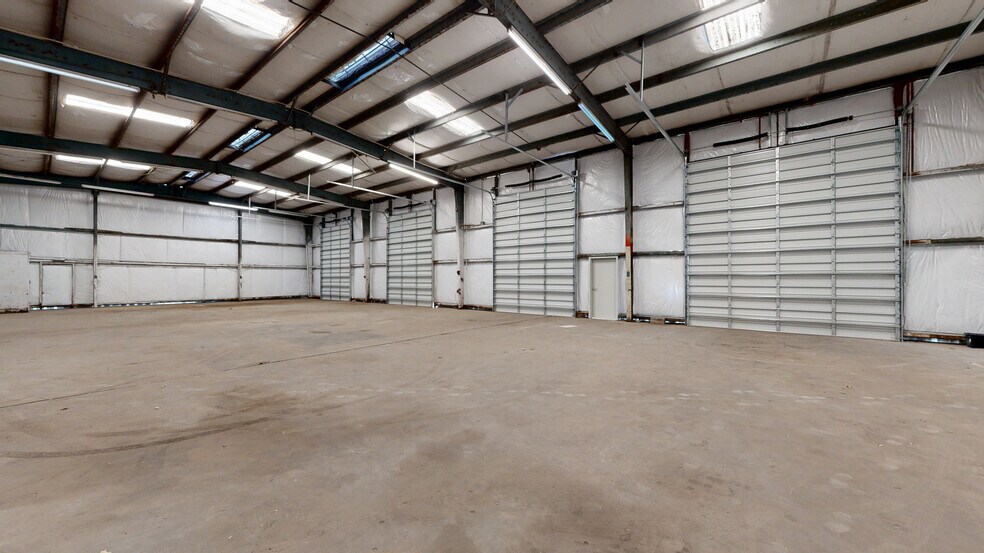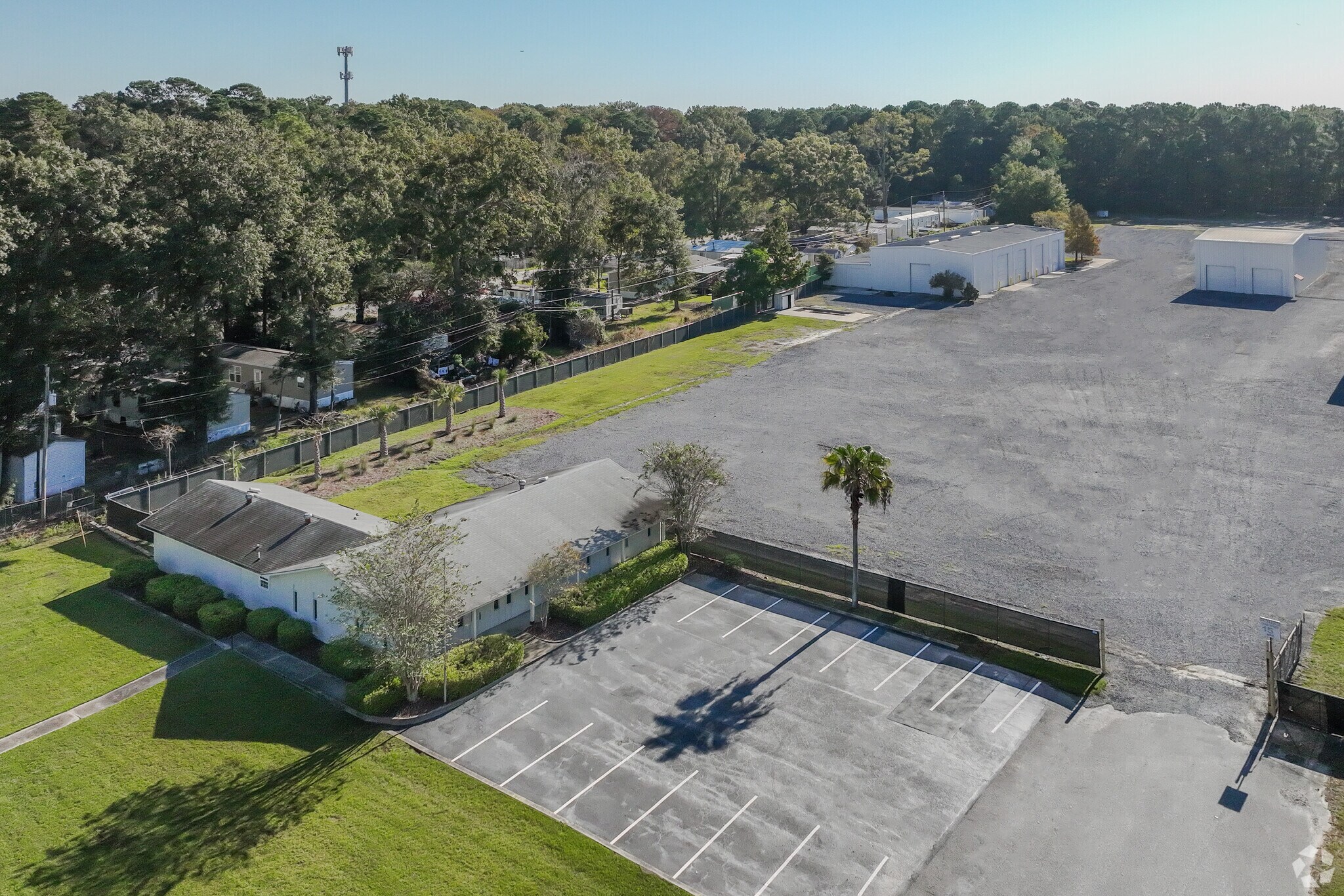Votre e-mail a été envoyé.
Certaines informations ont été traduites automatiquement.
INFORMATIONS PRINCIPALES SUR LE PARC
- Located near major transportation routes, the property ensures efficient freight movement and regional connectivity.
- Perfect for businesses needing flexible office-warehouse integration, supports vertical storage, shipping and receiving, and logistics operations.
- Charleston’s labor market supports industrial growth, with 63,000 workers in service and goods-producing sectors.
- 139 Hanniford Drive offers access to a qualified talent pool for manufacturing, logistics, and warehouse operations.
FAITS SUR LE PARC
| Espace total disponible | 3 502 m² | Type de parc | Parc industriel |
| Espace total disponible | 3 502 m² |
| Type de parc | Parc industriel |
TOUS LES ESPACES DISPONIBLES(2)
Afficher les loyers en
- ESPACE
- SURFACE
- DURÉE
- LOYER
- TYPE DE BIEN
- ÉTAT
- DISPONIBLE
Site A features a combination of office and warehouse space, including a 2,833-square-foot office building and a 9,682-square-foot warehouse. The office portion is fully built out of eight private offices, three restrooms, and ample parking for employees, clients, and visitors. The warehouse offers high ceilings peaking at 26 feet and a clear height of 22 feet, providing abundant vertical storage capacity. Also containing five drive-in doors with four measuring 13.5 by 16 feet and one at 9.5 by 16 feet, enhances shipping and receiving efficiency, accommodating a wide range of vehicle sizes and freight needs.
- Comprend 268 m² d’espace de bureau dédié
- 5 accès plain-pied
- Espace en excellent état
- Convient pour 8 à 24 personnes
| Espace | Surface | Durée | Loyer | Type de bien | État | Disponible |
| 1er étage – Site A | 1 167 m² | Négociable | Sur demande Sur demande Sur demande Sur demande | Local d’activités | Construction achevée | Maintenant |
139 Hanniford Dr - 1er étage – Site A
- ESPACE
- SURFACE
- DURÉE
- LOYER
- TYPE DE BIEN
- ÉTAT
- DISPONIBLE
Site B consists of two freestanding warehouses offering flexible layouts to suit various industrial uses. One building spans 4,060 square feet, while the other offers a substantial 25,125 square feet of space. Both buildings feature 25-foot ceilings, with clear heights of 22 feet and 25 feet, respectively, significantly higher than the regional average of 19 feet. Between the two warehouses, there are seven drive-in bays, including four measuring 11.5 by 11.5 feet and three measuring 9.5 by 16 feet. Additional bays can be installed to meet tenant requirements. Both buildings are equipped with powerful 3-phase, 480 Volt electrical systems, supporting heavy-duty industrial operations.
- 2 accès plain-pied
| Espace | Surface | Durée | Loyer | Type de bien | État | Disponible |
| 1er étage – Site B | 2 334 m² | Négociable | Sur demande Sur demande Sur demande Sur demande | Industriel/Logistique | Construction achevée | Maintenant |
139 Hanniford Dr - 1er étage – Site B
139 Hanniford Dr - 1er étage – Site A
| Surface | 1 167 m² |
| Durée | Négociable |
| Loyer | Sur demande |
| Type de bien | Local d’activités |
| État | Construction achevée |
| Disponible | Maintenant |
Site A features a combination of office and warehouse space, including a 2,833-square-foot office building and a 9,682-square-foot warehouse. The office portion is fully built out of eight private offices, three restrooms, and ample parking for employees, clients, and visitors. The warehouse offers high ceilings peaking at 26 feet and a clear height of 22 feet, providing abundant vertical storage capacity. Also containing five drive-in doors with four measuring 13.5 by 16 feet and one at 9.5 by 16 feet, enhances shipping and receiving efficiency, accommodating a wide range of vehicle sizes and freight needs.
- Comprend 268 m² d’espace de bureau dédié
- Espace en excellent état
- 5 accès plain-pied
- Convient pour 8 à 24 personnes
139 Hanniford Dr - 1er étage – Site B
| Surface | 2 334 m² |
| Durée | Négociable |
| Loyer | Sur demande |
| Type de bien | Industriel/Logistique |
| État | Construction achevée |
| Disponible | Maintenant |
Site B consists of two freestanding warehouses offering flexible layouts to suit various industrial uses. One building spans 4,060 square feet, while the other offers a substantial 25,125 square feet of space. Both buildings feature 25-foot ceilings, with clear heights of 22 feet and 25 feet, respectively, significantly higher than the regional average of 19 feet. Between the two warehouses, there are seven drive-in bays, including four measuring 11.5 by 11.5 feet and three measuring 9.5 by 16 feet. Additional bays can be installed to meet tenant requirements. Both buildings are equipped with powerful 3-phase, 480 Volt electrical systems, supporting heavy-duty industrial operations.
- 2 accès plain-pied
VISITE 3D MATTERPORT
Explore 139 Hanniford Drive
VUE D’ENSEMBLE DU PARC
Strategically positioned in Charleston’s robust and rapidly growing industrial corridor, 139 Hanniford Drive presents an exceptional opportunity for businesses seeking premium warehouse and office space in South Carolina. This industrial property spans four buildings totaling 41,750 square feet and sits on 8 acres, with 7 fully usable acres. Zoned for industrial use in Dorchester County, the site is ideal for logistics, distribution, manufacturing, and service-based operations. The property boasts excellent accessibility and is located near major transportation routes and infrastructure. Interstate 26 is just 3 miles away, reachable in 8 minutes, while Interstate 526 is 7 miles away, accessible in 11 minutes. Highway 17 is located 14 miles from the site, with a 19-minute drive time. Charleston International Airport is only 7 miles away, and five major port terminals, including North Charleston Terminal, Veterans Terminal, Hugh Leatherman Terminal, Wando Welch Terminal, and Columbus Street Terminal, are all within a 30 radius, offering seamless connectivity for freight and cargo transport. In addition to its logistical advantages, the 5-mile radius surrounding 139 Hanniford Drive offers access to a highly skilled and educated workforce. The population of 122,040 includes 27% with a bachelor’s degree or higher, and over 63,000 individuals are employed in service-producing and goods-producing industries. This talent pool provides transferable skills ideal for tenants seeking to expand or establish operations in a dynamic industrial market. With its high-clearance warehouses, flexible layouts, strategic location near highways, airports, and ports, and access to a qualified labor force, 139 Hanniford Drive stands out as a premier industrial real estate opportunity in Charleston, South Carolina. Businesses looking for scalable, efficient, and well-connected warehouse space will find this property an ideal solution for their operational needs.
BROCHURE DU PARC
DONNÉES DÉMOGRAPHIQUES
ACCESSIBILITÉ RÉGIONALE
À PROXIMITÉ
RESTAURANTS |
|||
|---|---|---|---|
| K 2 Seafood | Fruits de mer | €€€€ | 4 min. à pied |
| Martini Me | - | - | 11 min. à pied |
| Little Caesars | - | - | 11 min. à pied |
| Nigel's Good Food | Américain | €€ | 11 min. à pied |
| Wendy's | - | - | 14 min. à pied |
LOCAL COMMERCIAL |
||
|---|---|---|
| Family Dollar | Magasin à prix unique/Friperie | 6 min. à pied |
| Culligan International | Autres commerces | 7 min. à pied |
| 1st Heritage Credit | Banque | 11 min. à pied |
| Rent-A-Center | Magasin de location | 11 min. à pied |
| Food Lion Inc Store # 2532 | Supermarché | 12 min. à pied |
| Tommy's Express Car Wash | Autres commerces | 14 min. à pied |
| T-Mobile | Télécoms sans fil | 14 min. à pied |
| Boost Mobile | Télécoms sans fil | 16 min. à pied |
HÔTELS |
|
|---|---|
| InTown Suites |
139 chambres
7 min en voiture
|
| Courtyard |
138 chambres
8 min en voiture
|
| Hampton by Hilton |
102 chambres
7 min en voiture
|
| Travelodge |
118 chambres
7 min en voiture
|
| Quality Inn |
122 chambres
8 min en voiture
|
| Hawthorn Suites by Wyndham |
96 chambres
9 min en voiture
|
| Suburban Studios |
99 chambres
12 min en voiture
|
| element |
123 chambres
13 min en voiture
|
| Hilton Garden Inn |
169 chambres
13 min en voiture
|
ÉQUIPE DE LOCATION
Jon-Michael Brock, Principal
Il a grandi à Spartanburg, en Caroline du Sud, au sein d'une famille de courtiers et de promoteurs immobiliers. Il a étudié l'immobilier au College of Charleston et a obtenu un diplôme en communication.
Avant de rejoindre Lee & Associates, Jon-Michael a gravi les échelons au King Street Commercial de Charleston. Il a commencé comme stagiaire, gérant de grands projets de location et de développement multifamiliaux. Il a également dirigé des rénovations à grande échelle de maisons historiques et de logements étudiants dans le centre-ville de Charleston, ainsi que des logements multifamiliaux à North Charleston.
Après ce stage couronné de succès, Jon-Michael a commencé sa carrière de courtage professionnel chez King Street Commercial en 2016, où il a fait du courtage général. Plus tard, il a rejoint SVN Commercial Real Estate Advisors, où il s'est concentré sur les secteurs industriel et multifamilial avant de rejoindre Lee & Associates Charleston.
En dehors du bureau, Jon Michael participe à l'association Young Commercial Broker de Charleston, qu'il a également fondée. Dans ses temps libres, il aime voyager en groupe et passer du temps sur l'eau.
Alex Whittemore, Vice President
Alex est originaire de Charleston. Il a fréquenté l'Université de l'Alabama où il a obtenu son baccalauréat ès sciences en finance avec une spécialisation en gestion de l'immobilier et des investissements. Avant de rejoindre Lee & Associates, Alex a travaillé pour Ziff Properties, Inc., où il a travaillé dans le domaine de la gestion de projet et a été associé aux opérations. Alex possède une connaissance approfondie de la gestion immobilière et de projets ainsi qu'une connaissance approfondie du marché interne. Dans ses temps libres, Alex aime faire du bateau, jouer au golf et jouer au tennis.
Dillon Claffey, Associate
Auparavant, Dillon a travaillé comme chercheur de marché chez Lee & Associates, où il a soutenu l'équipe de courtage en fournissant des recherches, une visualisation des données et une expertise globale du marché pour un large éventail d'objectifs. Les responsabilités de Dillon comprenaient le développement et le maintien de la comparabilité des locataires, la réalisation d'études sur la propriété et l'historique des propriétés, et la préparation d'informations pour les rapports d'études de marché trimestriels et les publications de l'entreprise.
Il a obtenu un baccalauréat ès sciences du College of Charleston, avec une spécialisation en développement immobilier commercial avec une mineure en gestion de projet. Pendant ses études universitaires, il a effectué un stage chez Clement, Crawford & Thornhill, ce qui lui a permis d'acquérir une visibilité et une expérience précieuses dans le secteur qui continuent de contribuer à son succès dans ce domaine.
Dans ses temps libres, Dillon aime passer du temps sur l'eau, jouer au pickleball et au tennis et faire de la moto tout-terrain.
À PROPOS DU PROPRIÉTAIRE


AUTRES BIENS DANS LE PORTEFEUILLE CATALYST INVESTMENT PARTNERS
Présenté par

139 Hanniford Dr Site A&B | North Charleston, SC 29418
Hum, une erreur s’est produite lors de l’envoi de votre message. Veuillez réessayer.
Merci ! Votre message a été envoyé.

















