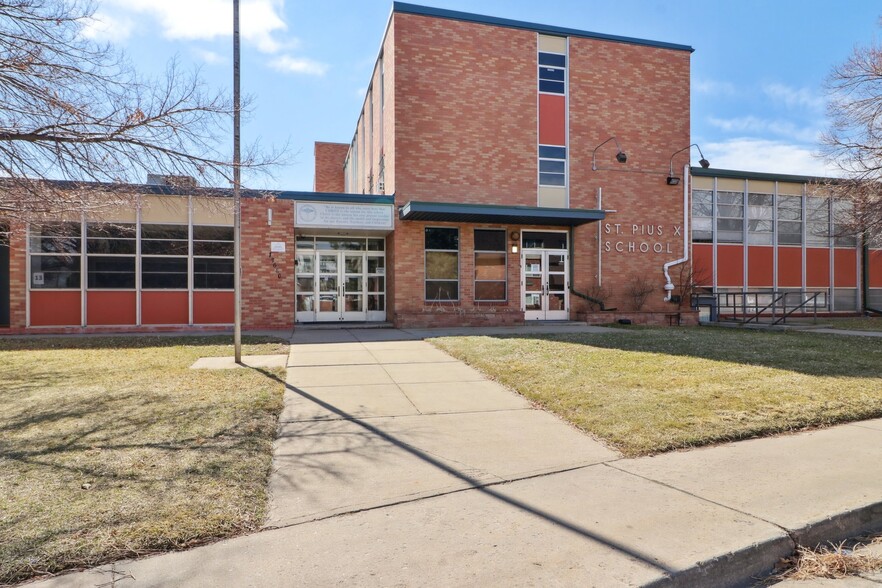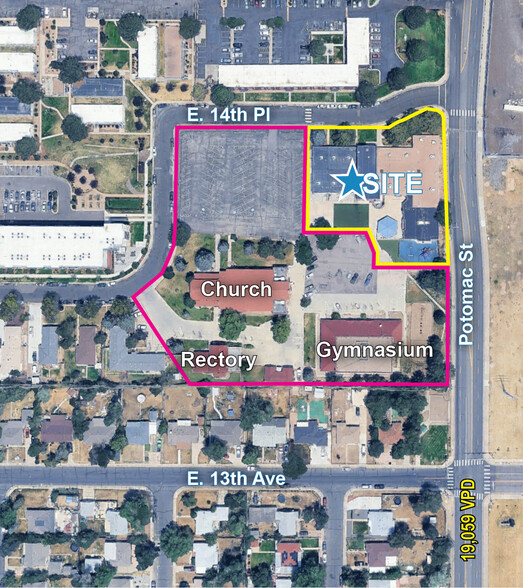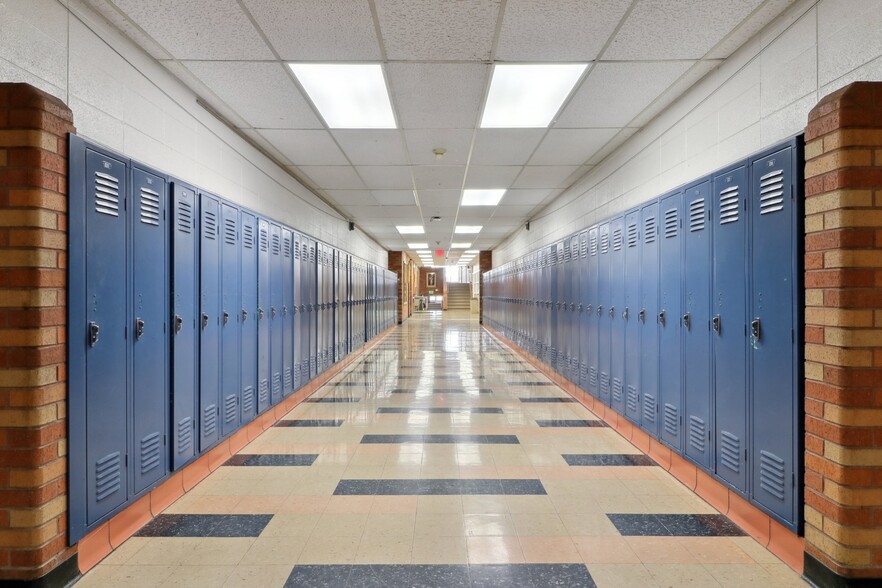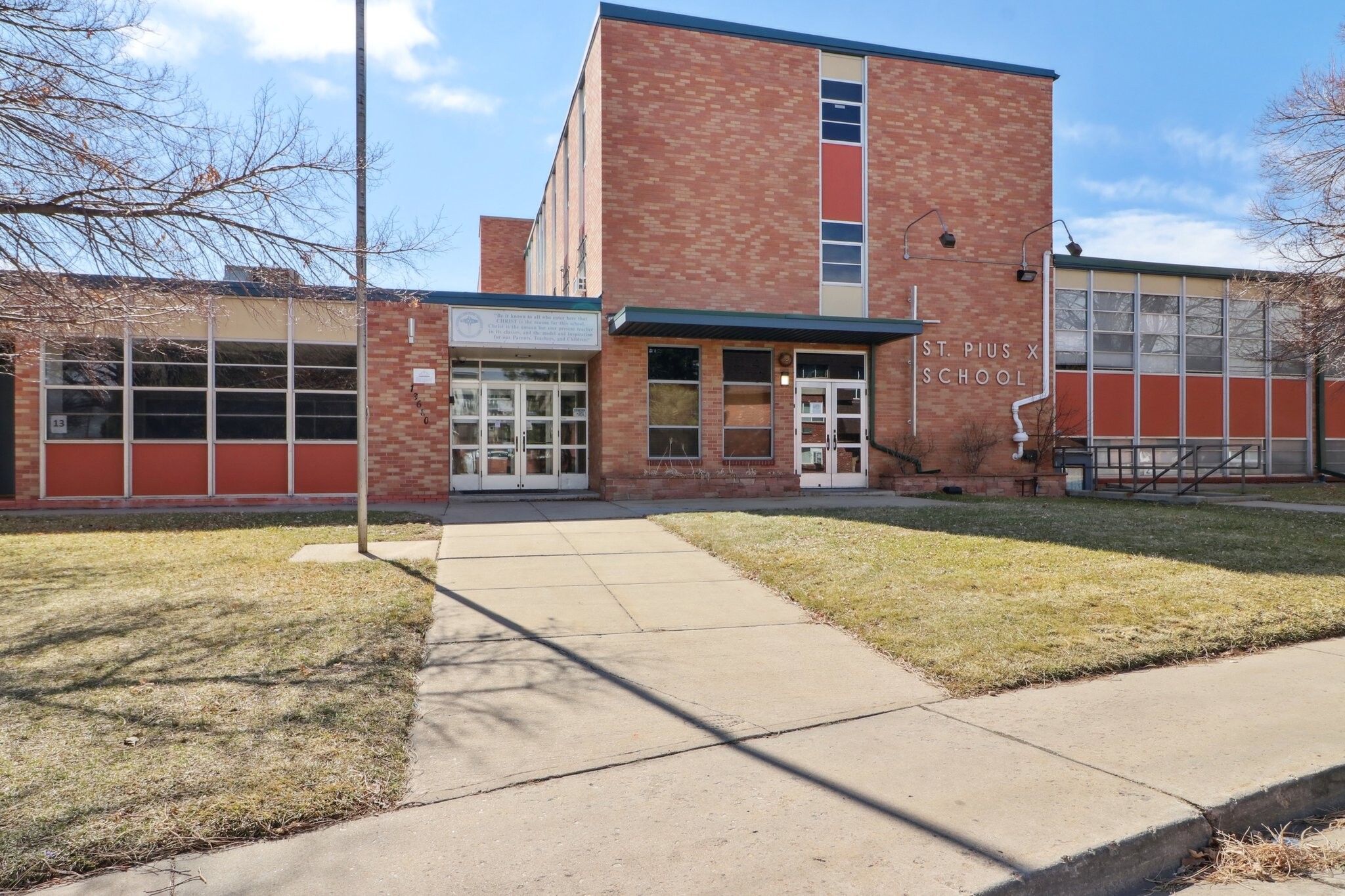Votre e-mail a été envoyé.
Former St. Pius X Catholic School 13680 E 14th Pl Bureau | 3 318–4 519 m² | À louer | Aurora, CO 80011



Certaines informations ont été traduites automatiquement.
INFORMATIONS PRINCIPALES
- ~ 61,555 SF Educational Campus in Aurora For Lease or Sale
- Easy access from I-225, Colfax Avenue, 6th Avenue and RTD transit
- 2 classrooms approved for early childhood education
- ~ 48,640 SF School, Gym, & Kitchen, Cafeteria/Multi-Purpose Room
- Turnkey for K-8 with “E” occupancy; 22+ Classrooms, 2 kitchens, cafeteria / multi-purpose room, offices, large gymnasium, meeting/training rooms
- Potential uses could be education, trade school, non-profit, early childhood education or others
TOUS LES ESPACE DISPONIBLES(1)
Afficher les loyers en
- ESPACE
- SURFACE
- DURÉE
- LOYER
- TYPE DE BIEN
- ÉTAT
- DISPONIBLE
Total Available User Space: Approximately 48,640 SF School Building West Wing: Lower Level: 5,790 SF / Main Level: 5,790 SF Central Core: Lower Level: ~2,795 SF / Main Level: ~2,795 / 2nd Floor: ~2,795 SF / 3rd Floor: ~2,795 East & South Wing: Main Level: ~12,950 SF Total Building All Levels: ~ 35,710 SF Church Building Total building 16,045 SF. Lower Level: ~7,680 SF Available to User(Of the total lower level, ~5,080 SF is the main cafeteria and 540 SF is the kitchen/dishes/pantry) Gymnasium Building Total building 9,800 SF Gym Only: ~5,250 SF Available to User
- Espace en excellent état
- ~7,680 SF Cafeteria/Multi-Purpose Room (Shared)
- Turnkey for K-8 with “E” occupancy
- Uses: Education, Trade, ECE, Non-Profit, Others
- ~ 35,710 SF School Building (Exclusive)
- ~5,250 SF Gymnasium (Shared)
- 2 classrooms approved early childhood education
| Espace | Surface | Durée | Loyer | Type de bien | État | Disponible |
| 1er étage, bureau School Bldg | 3 318 – 4 519 m² | Négociable | Sur demande Sur demande Sur demande Sur demande | Bureau | Construction achevée | Maintenant |
1er étage, bureau School Bldg
| Surface |
| 3 318 – 4 519 m² |
| Durée |
| Négociable |
| Loyer |
| Sur demande Sur demande Sur demande Sur demande |
| Type de bien |
| Bureau |
| État |
| Construction achevée |
| Disponible |
| Maintenant |
1er étage, bureau School Bldg
| Surface | 3 318 – 4 519 m² |
| Durée | Négociable |
| Loyer | Sur demande |
| Type de bien | Bureau |
| État | Construction achevée |
| Disponible | Maintenant |
Total Available User Space: Approximately 48,640 SF School Building West Wing: Lower Level: 5,790 SF / Main Level: 5,790 SF Central Core: Lower Level: ~2,795 SF / Main Level: ~2,795 / 2nd Floor: ~2,795 SF / 3rd Floor: ~2,795 East & South Wing: Main Level: ~12,950 SF Total Building All Levels: ~ 35,710 SF Church Building Total building 16,045 SF. Lower Level: ~7,680 SF Available to User(Of the total lower level, ~5,080 SF is the main cafeteria and 540 SF is the kitchen/dishes/pantry) Gymnasium Building Total building 9,800 SF Gym Only: ~5,250 SF Available to User
- Espace en excellent état
- ~ 35,710 SF School Building (Exclusive)
- ~7,680 SF Cafeteria/Multi-Purpose Room (Shared)
- ~5,250 SF Gymnasium (Shared)
- Turnkey for K-8 with “E” occupancy
- 2 classrooms approved early childhood education
- Uses: Education, Trade, ECE, Non-Profit, Others
À PROPOS DU BIEN
-- Approximately 61,555 SF campus; approximately 35,710 SF educational facility with additional 12,930 SF (Gym & Cafeteria/Kitchen) of shared amenity space available to user -- Easy access from I-225, Colfax Avenue, 6th Avenue and RTD transit -- Turnkey for K-8 with “E” occupancy; 22+ Classrooms, 2 kitchens, cafeteria / multi-purpose room, offices, large gymnasium, meeting/training rooms -- 2 classrooms approved for early childhood education -- A/C in east and west wings of school building, elevator, and ample parking -- Potential uses could be education, trade school, non-profit, early childhood education or others -- Existing church to remain in place using the sanctuary and rectory/office for a minimum of five years -- Close proximity to Anschutz Medical Campus, Children’s Hospital, and Veterans Affairs Hospital Total Available User Space: Approximately 48,640 SF School Building West Wing: Lower Level: 5,790 SF / Main Level: 5,790 SF Central Core: Lower Level: ~2,795 SF / Main Level: ~2,795 / 2nd Floor: ~2,795 SF / 3rd Floor: ~2,795 East & South Wing: Main Level: ~12,950 SF Total Building All Levels: ~ 35,710 SF Church Building Total building 16,045 SF. Lower Level: ~7,680 SF Available to User(Of the total lower level, ~5,080 SF is the main cafeteria and 540 SF is the kitchen/dishes/pantry) Gymnasium Building Total building 9,800 SF Gym Only: ~5,250 SF Available to User
INFORMATIONS SUR L’IMMEUBLE
| Espace total disponible | 4 519 m² | Sous-type de bien | École |
| Min. Divisible | 3 318 m² | Surface de l’immeuble | 5 719 m² |
| Type de bien | Spécialité | Année de construction | 1980 |
| Espace total disponible | 4 519 m² |
| Min. Divisible | 3 318 m² |
| Type de bien | Spécialité |
| Sous-type de bien | École |
| Surface de l’immeuble | 5 719 m² |
| Année de construction | 1980 |
Présenté par

Former St. Pius X Catholic School | 13680 E 14th Pl
Hum, une erreur s’est produite lors de l’envoi de votre message. Veuillez réessayer.
Merci ! Votre message a été envoyé.



