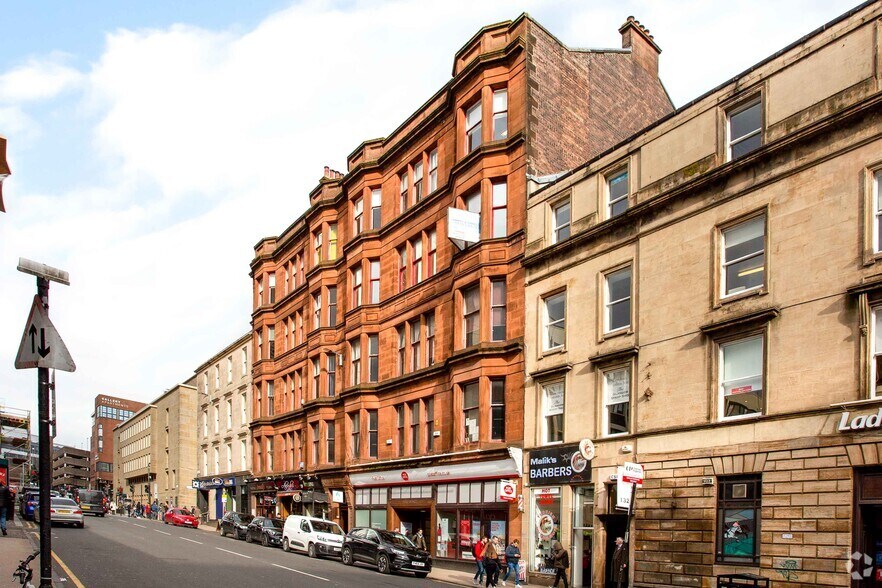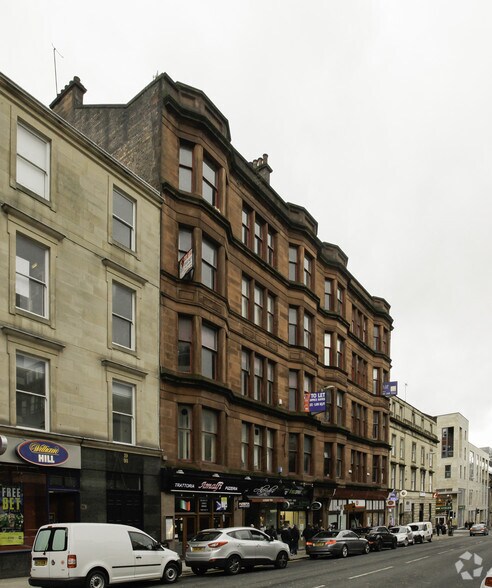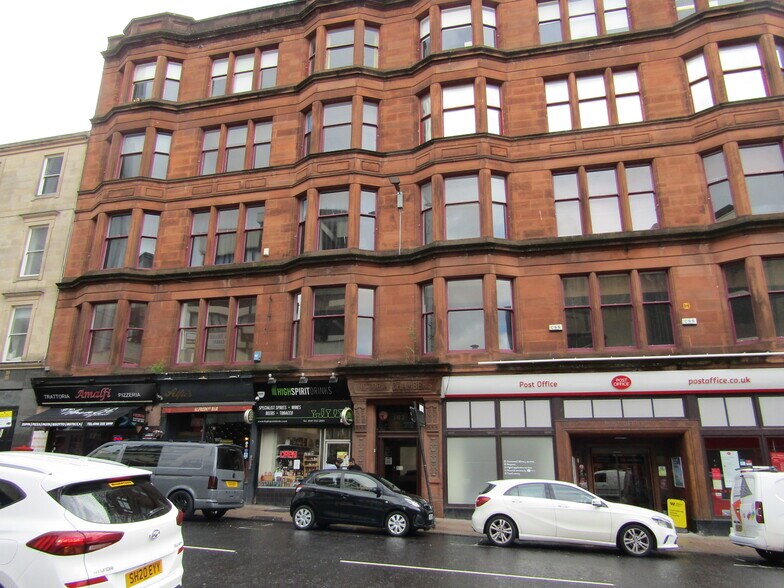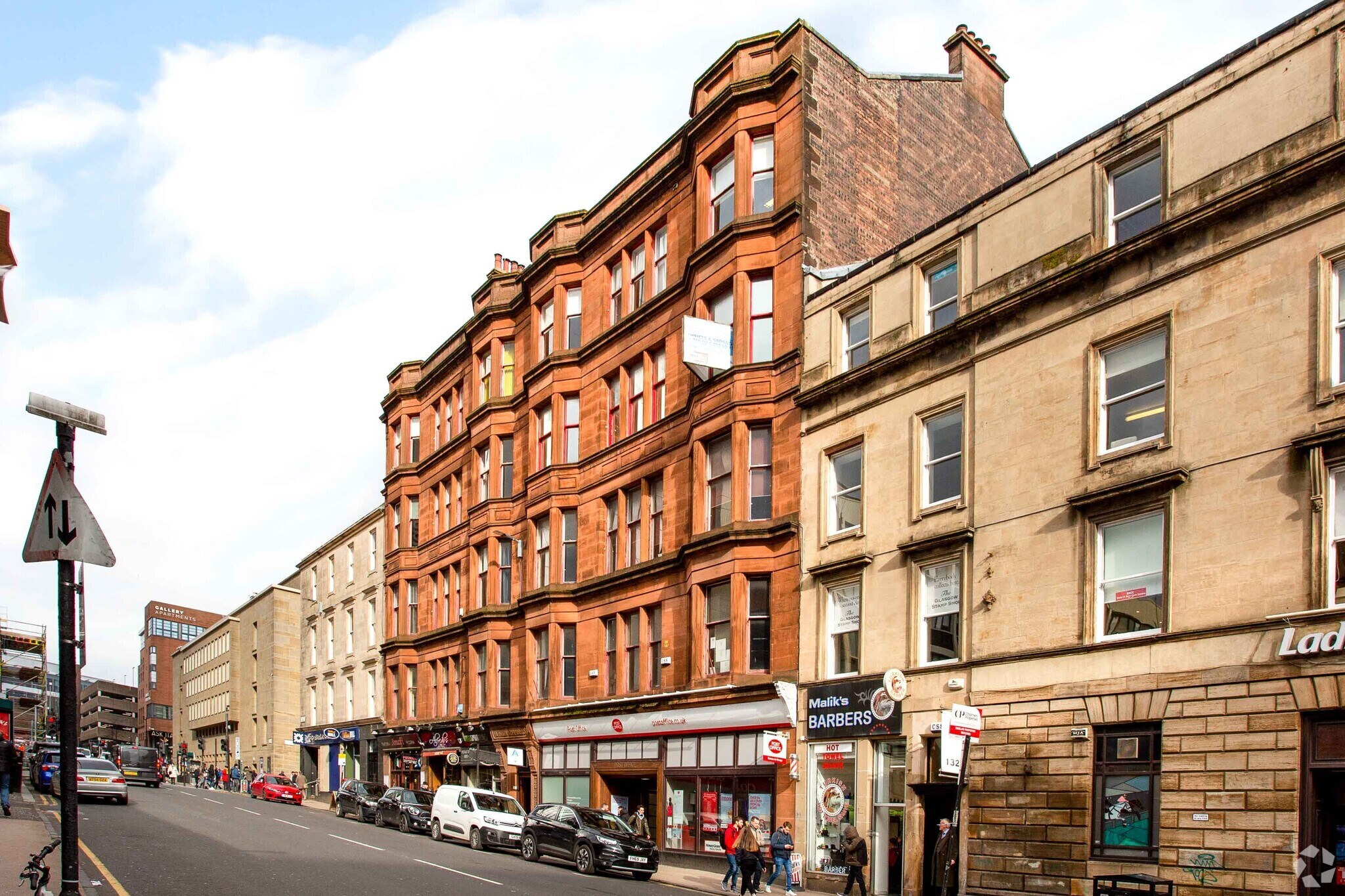Votre e-mail a été envoyé.

Victoria Chambers 136-148 West Nile St Bureau | 710 m² | À louer | Glasgow G1 2RQ



Certaines informations ont été traduites automatiquement.

INFORMATIONS PRINCIPALES
- Close Proximity to Queen Street Station
- Listed Facade
- Located along a main thoroughfare
TOUS LES ESPACE DISPONIBLES(1)
Afficher les loyers en
- ESPACE
- SURFACE
- DURÉE
- LOYER
- TYPE DE BIEN
- ÉTAT
- DISPONIBLE
The subjects comprise 1st floor office suite forming part of a larger mid terraced five storey building of traditional stone/brick construction. The internal accommodation is largely open plan there are adequate male and female toilet facilities along with a a kitchen.. Internal finishes include flooring with timber ply finish ready to receive a floor finish while walls in the main are plastered and painted. Ceilings height extend for 11.5 feet open to the underside of the floor above decorated and heating is provided by a series of wall mounted electric heaters. Lighting is by way of LED 600 x 600 mm fitted units.
- Classe d’utilisation : Classe 4
- Entreposage sécurisé
- Timber ply flooring
- Ceilings height extend for 11.5 feet
- Système de sécurité
- Détecteur de fumée
- Recently rennovated
- Heating is provided by wall mounted heaters
| Espace | Surface | Durée | Loyer | Type de bien | État | Disponible |
| 1er étage, bureau 142 | 710 m² | 10 Ans | 61,23 € /m²/an 5,10 € /m²/mois 43 468 € /an 3 622 € /mois | Bureau | Espace brut | Maintenant |
1er étage, bureau 142
| Surface |
| 710 m² |
| Durée |
| 10 Ans |
| Loyer |
| 61,23 € /m²/an 5,10 € /m²/mois 43 468 € /an 3 622 € /mois |
| Type de bien |
| Bureau |
| État |
| Espace brut |
| Disponible |
| Maintenant |
1er étage, bureau 142
| Surface | 710 m² |
| Durée | 10 Ans |
| Loyer | 61,23 € /m²/an |
| Type de bien | Bureau |
| État | Espace brut |
| Disponible | Maintenant |
The subjects comprise 1st floor office suite forming part of a larger mid terraced five storey building of traditional stone/brick construction. The internal accommodation is largely open plan there are adequate male and female toilet facilities along with a a kitchen.. Internal finishes include flooring with timber ply finish ready to receive a floor finish while walls in the main are plastered and painted. Ceilings height extend for 11.5 feet open to the underside of the floor above decorated and heating is provided by a series of wall mounted electric heaters. Lighting is by way of LED 600 x 600 mm fitted units.
- Classe d’utilisation : Classe 4
- Système de sécurité
- Entreposage sécurisé
- Détecteur de fumée
- Timber ply flooring
- Recently rennovated
- Ceilings height extend for 11.5 feet
- Heating is provided by wall mounted heaters
APERÇU DU BIEN
The Victoria Chambers are a mid terraced five storey building of traditional stone/brick construction. The subjects are situated on the eastern side of West Nile Street within the block between Sauchiehall Street and Bath Street in central Glasgow.
- Ligne d’autobus
- Espace d’entreposage
INFORMATIONS SUR L’IMMEUBLE
OCCUPANTS
- ÉTAGE
- NOM DE L’OCCUPANT
- SECTEUR D’ACTIVITÉ
- 2e
- Activscotland Ltd
- Services
- RDC
- Alfredo's Bar
- Enseigne
- RDC
- Amalfi Restaurant
- Enseigne
- Inconnu
- Culverwell
- Immobilier
- 2e
- Extra Mile Studios Ltd
- Information
- 4e
- Human Development Scotland
- Services
- Inconnu
- Lujo Properties Limited
- Immobilier
- 2e
- Pole Place Ltd
- Services éducatifs
- Multi
- Post Office
- Transport et entreposage
- 4e
- Structural Partnership
- Services professionnels, scientifiques et techniques
Présenté par

Victoria Chambers | 136-148 West Nile St
Hum, une erreur s’est produite lors de l’envoi de votre message. Veuillez réessayer.
Merci ! Votre message a été envoyé.





