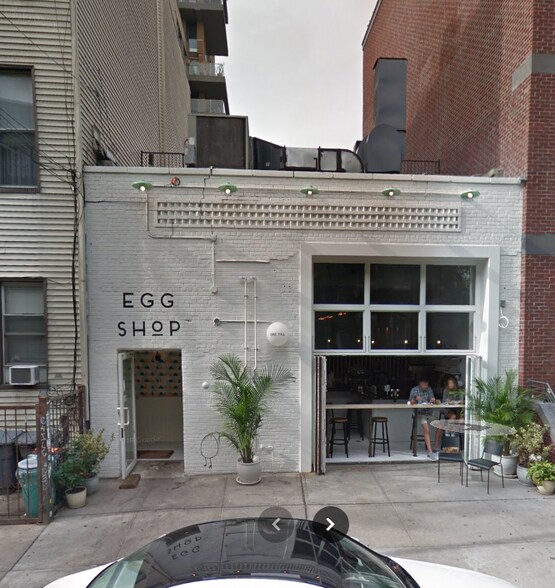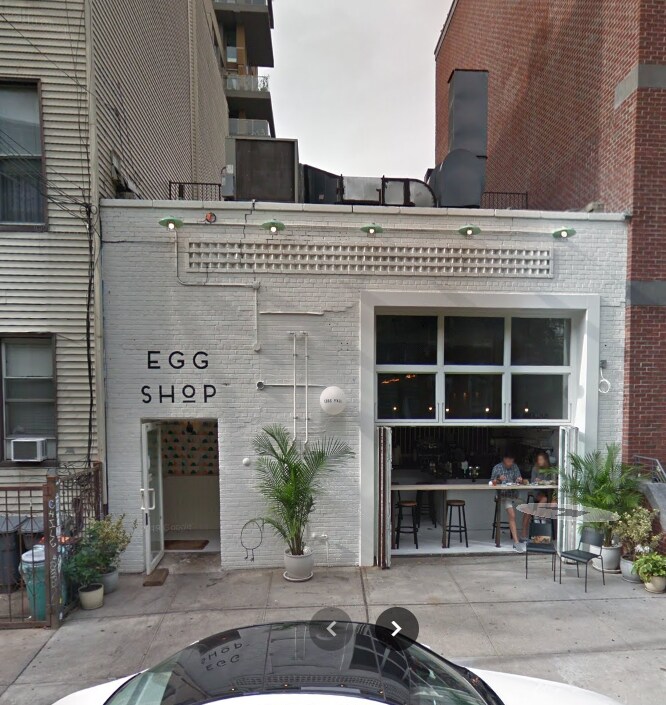Votre e-mail a été envoyé.
The Finger Building 136-144 N 8th St Local commercial | 218 m² | 4 étoiles | À louer | Brooklyn, NY 11249

Certaines informations ont été traduites automatiquement.
TOUS LES ESPACE DISPONIBLES(1)
Afficher les loyers en
- ESPACE
- SURFACE
- DURÉE
- LOYER
- TYPE DE BIEN
- ÉTAT
- DISPONIBLE
Turnkey Restaurant Space for Lease – Fully Equipped with Hood, Liquor License & No Basement (Large Storage Area on Ground) Property Overview: An exceptional opportunity awaits to lease a fully built-out turnkey restaurant space in a prime location. This ready-to-operate dining venue is ideal for experienced restaurateurs or ambitious newcomers seeking a seamless transition into a high-potential market. The space is meticulously outfitted and includes a full commercial kitchen, Type I cooking hood (Large), full liquor license, and an expansive BOH area, perfect for storage, prep, or office use. Two Bathrooms (ADA) Landlord will provide a new lease, Key Money Upon Request
- Espace en sous-location disponible auprès de l’occupant actuel
- Entièrement aménagé comme un espace de restaurant ou café
- Espace en excellent état
- Toilettes privées
- Hauts plafonds
- Plug & Play
- Planchers en bois
- Turnkey Restaurant Space
- Self Standing Retail - Great Branding Opppurtunity
- Le loyer ne comprend pas les services publics, les frais immobiliers ou les services de l’immeuble.
- Contigu et aligné avec d’autres locaux commerciaux
- Ventilation et chauffage centraux
- Chambres de congélation
- Entreposage sécurisé
- Plafonds finis: 5,18 mètres
- Aération – Ventilation
- Prime Williamsburg Off of Bedford Ave
- Full Equipped Kitchen with gas
| Espace | Surface | Durée | Loyer | Type de bien | État | Disponible |
| RDC | 218 m² | Négociable | 955,94 € /m²/an 79,66 € /m²/mois 208 702 € /an 17 392 € /mois | Local commercial | Construction achevée | 30 jours |
RDC
| Surface |
| 218 m² |
| Durée |
| Négociable |
| Loyer |
| 955,94 € /m²/an 79,66 € /m²/mois 208 702 € /an 17 392 € /mois |
| Type de bien |
| Local commercial |
| État |
| Construction achevée |
| Disponible |
| 30 jours |
RDC
| Surface | 218 m² |
| Durée | Négociable |
| Loyer | 955,94 € /m²/an |
| Type de bien | Local commercial |
| État | Construction achevée |
| Disponible | 30 jours |
Turnkey Restaurant Space for Lease – Fully Equipped with Hood, Liquor License & No Basement (Large Storage Area on Ground) Property Overview: An exceptional opportunity awaits to lease a fully built-out turnkey restaurant space in a prime location. This ready-to-operate dining venue is ideal for experienced restaurateurs or ambitious newcomers seeking a seamless transition into a high-potential market. The space is meticulously outfitted and includes a full commercial kitchen, Type I cooking hood (Large), full liquor license, and an expansive BOH area, perfect for storage, prep, or office use. Two Bathrooms (ADA) Landlord will provide a new lease, Key Money Upon Request
- Espace en sous-location disponible auprès de l’occupant actuel
- Le loyer ne comprend pas les services publics, les frais immobiliers ou les services de l’immeuble.
- Entièrement aménagé comme un espace de restaurant ou café
- Contigu et aligné avec d’autres locaux commerciaux
- Espace en excellent état
- Ventilation et chauffage centraux
- Toilettes privées
- Chambres de congélation
- Hauts plafonds
- Entreposage sécurisé
- Plug & Play
- Plafonds finis: 5,18 mètres
- Planchers en bois
- Aération – Ventilation
- Turnkey Restaurant Space
- Prime Williamsburg Off of Bedford Ave
- Self Standing Retail - Great Branding Opppurtunity
- Full Equipped Kitchen with gas
INFORMATIONS SUR L’IMMEUBLE
| Espace total disponible | 218 m² | Style d’appartement | De hauteur moyenne |
| Nb de lots | 42 | Surface de l’immeuble | 7 019 m² |
| Type de bien | Immeuble residentiel | Année de construction | 2009 |
| Sous-type de bien | Appartement |
| Espace total disponible | 218 m² |
| Nb de lots | 42 |
| Type de bien | Immeuble residentiel |
| Sous-type de bien | Appartement |
| Style d’appartement | De hauteur moyenne |
| Surface de l’immeuble | 7 019 m² |
| Année de construction | 2009 |
À PROPOS DU BIEN
Located in the heart of Williamsburg’s thriving creative and tech corridor, 136–144 North 8th Street presents a rare leasing opportunity in one of Brooklyn’s most dynamic mixed-use neighborhoods. This boutique office property offers a blend of industrial character and modern design, ideal for companies seeking a vibrant, walkable location with access to top-tier amenities and transit. The building features flexible office layouts with high ceilings, exposed brick, and oversized windows that flood the interiors with natural light. Tenants benefit from private entrances, secure access, and proximity to the Bedford Avenue L train station, which connects directly to Manhattan in minutes. The surrounding area is home to a curated mix of retail, dining, and lifestyle destinations, including Whole Foods, Apple Williamsburg, and Domino Park, making it a highly desirable location for both employees and clients. With its prime location just off Wythe Avenue and steps from the East River waterfront, 136–144 N 8th St offers a compelling blend of accessibility, character, and community. Whether you're a startup, creative agency, or established firm, this property supports productivity and brand presence in one of New York City’s most sought-after submarkets.
PRINCIPAUX COMMERCES À PROXIMITÉ










Présenté par
Gem Realty Group
The Finger Building | 136-144 N 8th St
Hum, une erreur s’est produite lors de l’envoi de votre message. Veuillez réessayer.
Merci ! Votre message a été envoyé.





