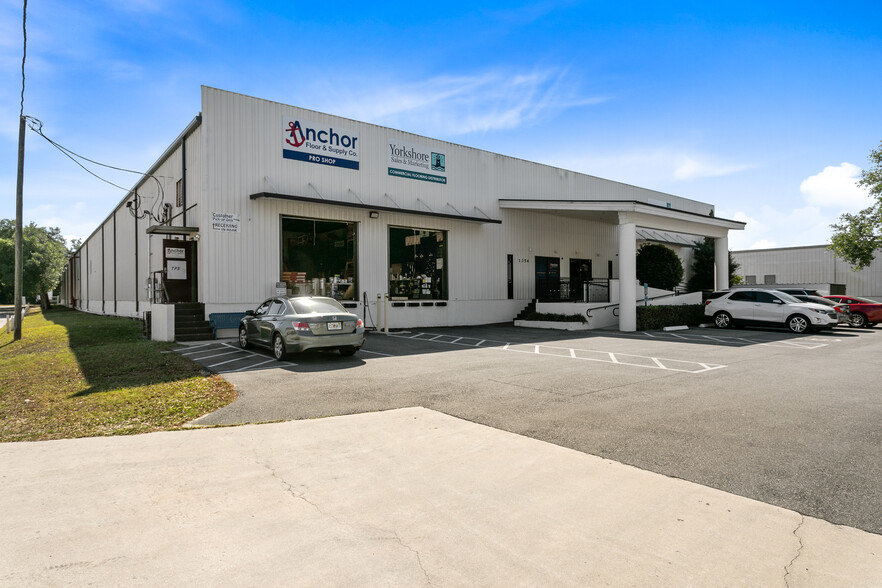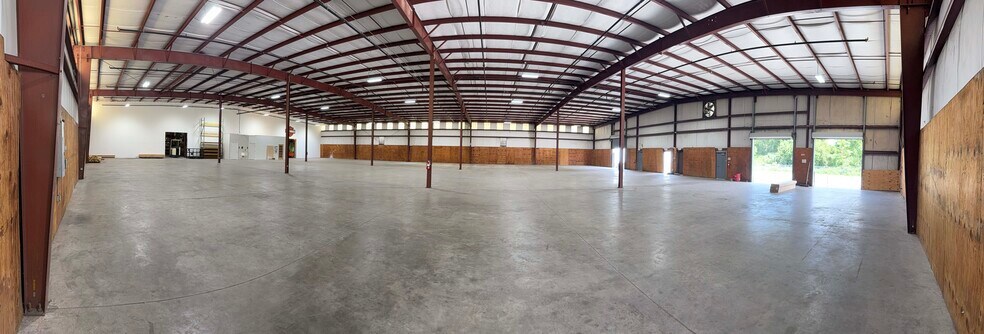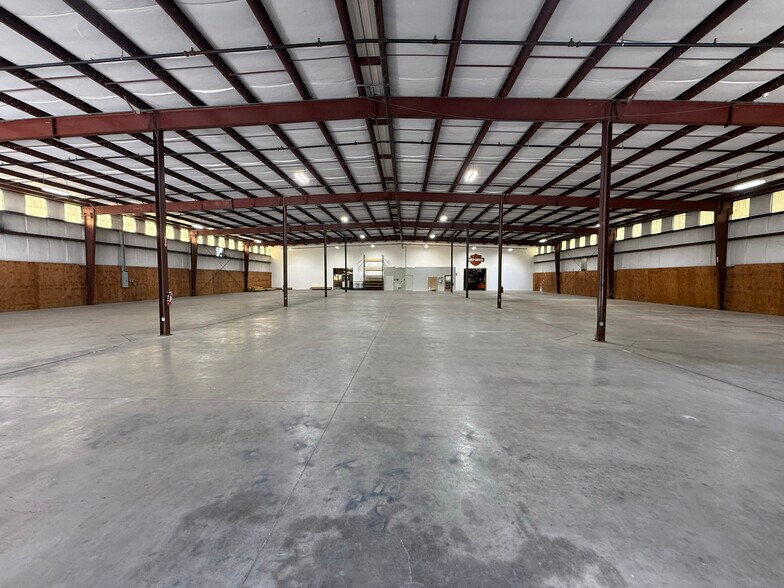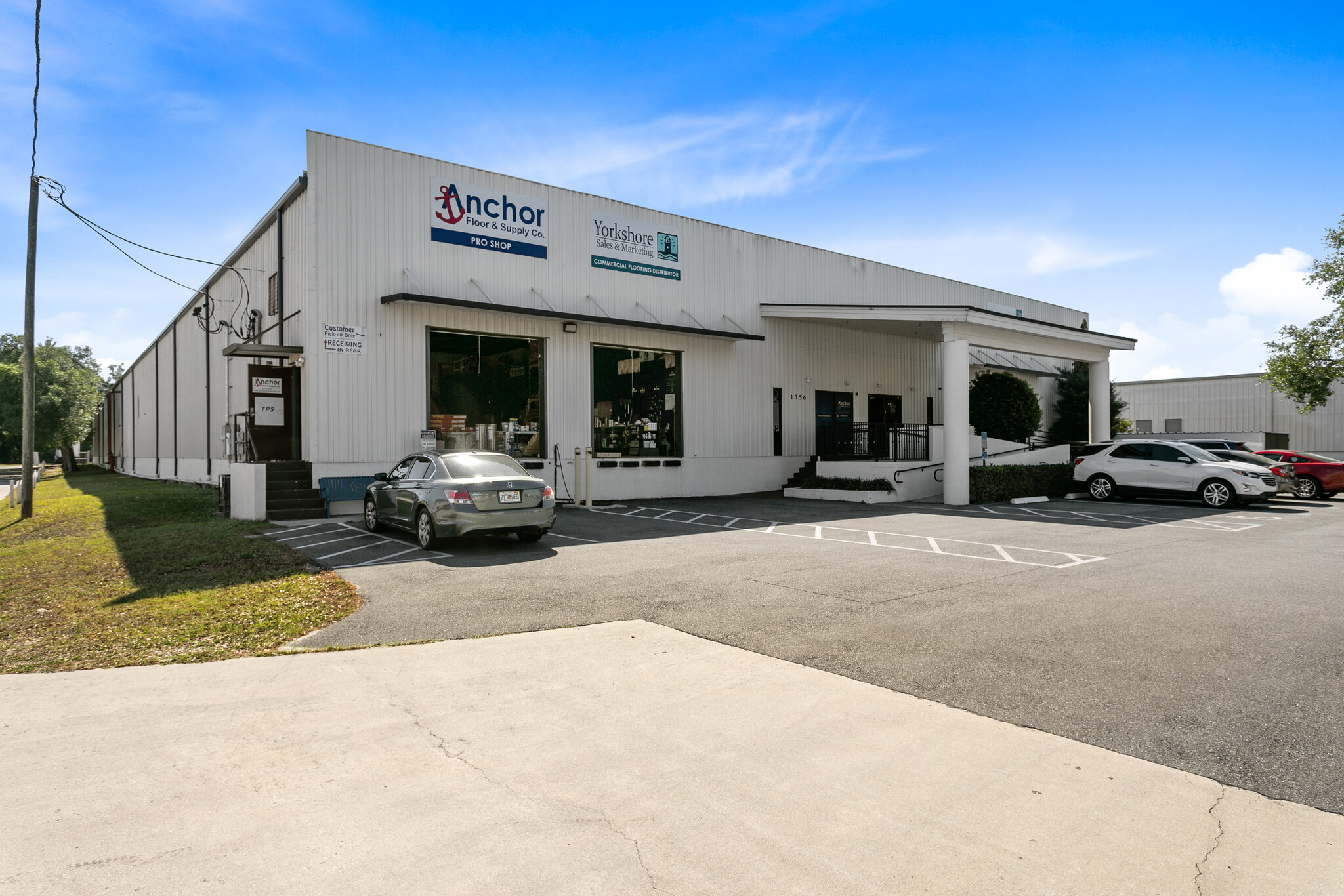Votre e-mail a été envoyé.
Certaines informations ont été traduites automatiquement.
CARACTÉRISTIQUES
TOUS LES ESPACES DISPONIBLES(2)
Afficher les loyers en
- ESPACE
- SURFACE
- DURÉE
- LOYER
- TYPE DE BIEN
- ÉTAT
- DISPONIBLE
Just under 8000 SQFT warehouse plus 2307 SQFT high-end office and showroom.
- Le loyer ne comprend pas les services publics, les frais immobiliers ou les services de l’immeuble.
- Climatisation centrale
- Aire de réception
- Éclairage encastré
- Accessible fauteuils roulants
- Comprend 214 m² d’espace de bureau dédié
- Bureaux cloisonnés
- Toilettes privées
- Toilettes incluses dans le bail
- 2307 SQFT high-end office and showroom.
2 dock high, 1 dock with a Ramp. LED Lighting, WC. 14 x 8 Office ADA access and 20,000 SQFT fenced yard
- Le loyer ne comprend pas les services publics, les frais immobiliers ou les services de l’immeuble.
- 1 accès plain-pied
- 3 quais de chargement
- Cour
- ADA Access ramps
- Comprend 10 m² d’espace de bureau dédié
- Espace en excellent état
- Toilettes dans les parties communes
- 20,000 SQFT Fenced Yard
- 2 Docks Plus 1 dock with RAMP
| Espace | Surface | Durée | Loyer | Type de bien | État | Disponible |
| 1er étage – 2 | 957 m² | 3-5 Ans | 115,26 € /m²/an 9,60 € /m²/mois 110 289 € /an 9 191 € /mois | Industriel/Logistique | Construction partielle | Maintenant |
| 1er étage – 3 | 2 007 m² | 3-5 Ans | 115,26 € /m²/an 9,60 € /m²/mois 231 285 € /an 19 274 € /mois | Industriel/Logistique | - | Maintenant |
1er étage – 2
| Surface |
| 957 m² |
| Durée |
| 3-5 Ans |
| Loyer |
| 115,26 € /m²/an 9,60 € /m²/mois 110 289 € /an 9 191 € /mois |
| Type de bien |
| Industriel/Logistique |
| État |
| Construction partielle |
| Disponible |
| Maintenant |
1er étage – 3
| Surface |
| 2 007 m² |
| Durée |
| 3-5 Ans |
| Loyer |
| 115,26 € /m²/an 9,60 € /m²/mois 231 285 € /an 19 274 € /mois |
| Type de bien |
| Industriel/Logistique |
| État |
| - |
| Disponible |
| Maintenant |
1er étage – 2
| Surface | 957 m² |
| Durée | 3-5 Ans |
| Loyer | 115,26 € /m²/an |
| Type de bien | Industriel/Logistique |
| État | Construction partielle |
| Disponible | Maintenant |
Just under 8000 SQFT warehouse plus 2307 SQFT high-end office and showroom.
- Le loyer ne comprend pas les services publics, les frais immobiliers ou les services de l’immeuble.
- Comprend 214 m² d’espace de bureau dédié
- Climatisation centrale
- Bureaux cloisonnés
- Aire de réception
- Toilettes privées
- Éclairage encastré
- Toilettes incluses dans le bail
- Accessible fauteuils roulants
- 2307 SQFT high-end office and showroom.
1er étage – 3
| Surface | 2 007 m² |
| Durée | 3-5 Ans |
| Loyer | 115,26 € /m²/an |
| Type de bien | Industriel/Logistique |
| État | - |
| Disponible | Maintenant |
2 dock high, 1 dock with a Ramp. LED Lighting, WC. 14 x 8 Office ADA access and 20,000 SQFT fenced yard
- Le loyer ne comprend pas les services publics, les frais immobiliers ou les services de l’immeuble.
- Comprend 10 m² d’espace de bureau dédié
- 1 accès plain-pied
- Espace en excellent état
- 3 quais de chargement
- Toilettes dans les parties communes
- Cour
- 20,000 SQFT Fenced Yard
- ADA Access ramps
- 2 Docks Plus 1 dock with RAMP
APERÇU DU BIEN
Warehouse with office/showroom space available in this Super clean 46,560 square feet warehouse. This updated, clean warehouse sits on 2.5 acres of land in Longwood's perfectly located industrial area. Excellent frontage on Bennett Drive with ample parking both in front and rear of the building. The Column spacing is 40'x30' and the ceiling height is 18' +/-. Zoned industrial. 4 Dock-high doors, plus another 2 with a loading ramp and roll-up door. The .35 +/- acres of fully fenced yard behind the building can easily accommodate a semi-truck turnaround. Lease rate is $12.50SQFT plus CAM $4.00 SQFT Space available: NOW. Suite 3 full rear of property,. 21600 SQFT of warehouse space in the rear of the building. Plus 20,000 SQFT +/- fully fenced yard. 2 rest rooms. office 14x8. 2 Dock High and 1 dock with ramp January 1st, 2026,( with the possibility of October 2025, as the Current tenant can relocate to another space in the building.) Potential Front of building comprising of 2,307 SQFT of office space and showroom, and 7,993 SQFT of warehouse space (10,300 SQFT total). All interior offices have 10-foot ceilings. There are 7 bathrooms throughout the property, one of which in the office area is a full bathroom with shower. The property was built in 1984 and 1987 with major renovations in 2008 and 2018, On top of this, some of the most recent upgrades include LED motion detection warehouse lighting and newly installed LED overhead lighting, new interior floors in the office and showroom areas, modern ceiling tiles and bathroom fixtures, and a newly designed pantry. On the exterior of the property, the parking lot has been recently paved and striped with freshly planted landscaping, new gutters, and newly installed underground piped rainwater run-off. Accessible ramps along with stairs were also added, leading up to the property, both front and rear. Excellent location in Longwood -- close to UPS, FedEx, 17/92, SR 434, SR 436, and I-4.
FAITS SUR L’INSTALLATION DISTRIBUTION
OCCUPANTS
- ÉTAGE
- NOM DE L’OCCUPANT
- SECTEUR D’ACTIVITÉ
- 1er
- Caeser Events Orlando INC
- Services administratifs et de soutien
- 1er
- Menagerie
- Manufacture
Présenté par

1356 Bennett Dr
Hum, une erreur s’est produite lors de l’envoi de votre message. Veuillez réessayer.
Merci ! Votre message a été envoyé.









