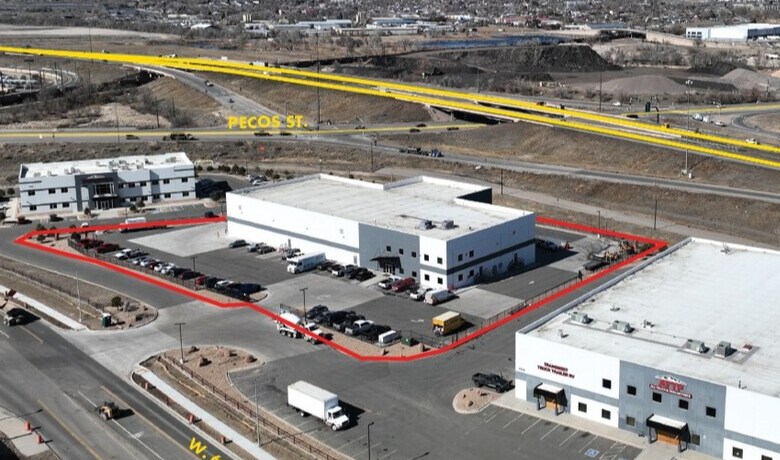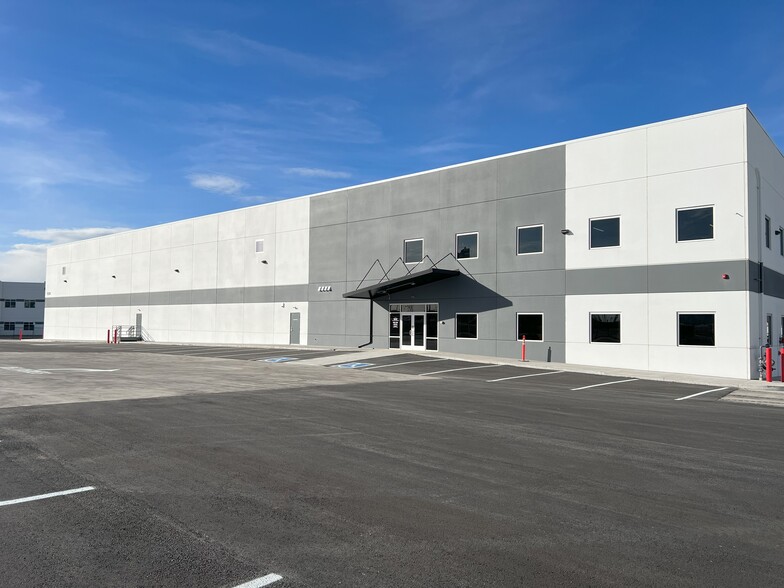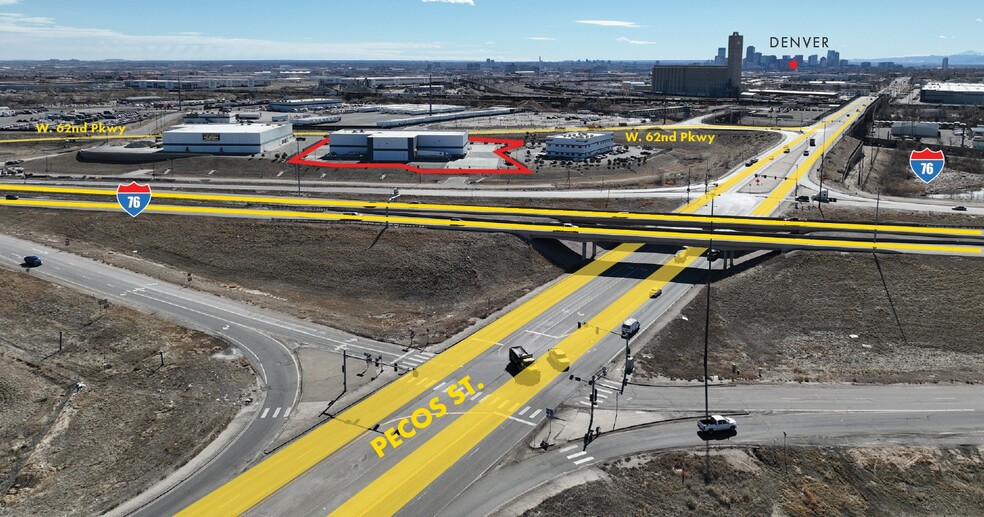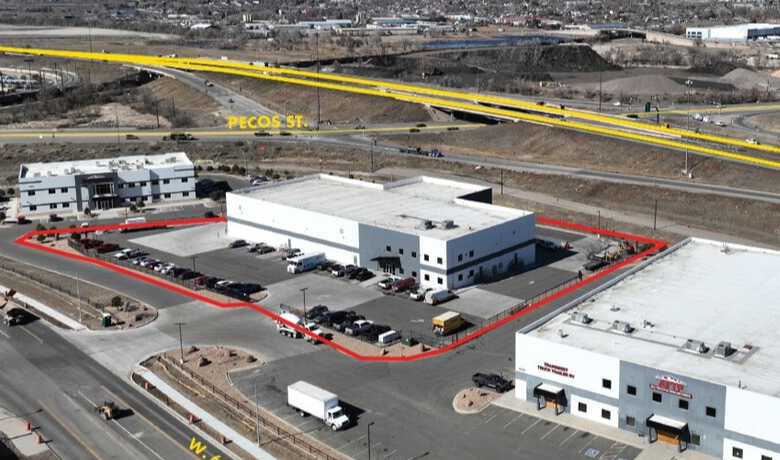Votre e-mail a été envoyé.

1350 W 62nd Ave 2 886 m² | 4 étoiles | À louer | Denver, CO 80221



Certaines informations ont été traduites automatiquement.

INFORMATIONS PRINCIPALES
- Directly off I-76 and Pecos
- Building Pre-Wired for Signage
CARACTÉRISTIQUES
TOUS LES ESPACE DISPONIBLES(1)
Afficher les loyers en
- ESPACE
- SURFACE
- DURÉE
- LOYER
- TYPE DE BIEN
- ÉTAT
- DISPONIBLE
Les espaces 2 de cet immeuble doivent être loués ensemble, pour un total de 2 886 m² (Surface contiguë):
The building spans 31,060 SF across three functional zones: a 24,678 SF warehouse with 28-foot clear heights and no interior columns, a 3,162 SF ground floor retail/office suite, and a 3,220 SF second-floor office space. The warehouse is equipped with three dock-high doors (9’x10’) and two oversized drive-in doors (12’x14’), supporting efficient loading and circulation. ESFR sprinklers, optional high-pile racking, and a crown wire-guided turret system (turret not included) further enhance operational capabilities. Tenants benefit from an absolute net lease, assuming responsibility for all property expenses and upkeep, while the landlord covers property insurance and taxes. The site is fully fenced with an electric gate and wired for signage on all sides, offering strong branding potential. Interior amenities include a break room, elevator, multiple restrooms, and open-plan office configurations.
- Le loyer ne comprend pas les services publics, les frais immobiliers ou les services de l’immeuble.
- Espace en excellent état
- No interior columns
- Convient pour 9 à 26 personnes
- Wired for building signage (all sides).
- 2 accès plain-pied
- 3 quais de chargement
- Wired for building signage (all sides)
- No interior columns.
| Espace | Surface | Durée | Loyer | Type de bien | État | Disponible |
| 1er étage, 2e étage | 2 886 m² | 5 Ans | 168,69 € /m²/an 14,06 € /m²/mois 486 780 € /an 40 565 € /mois | Industriel/Logistique | Construction achevée | Maintenant |
1er étage, 2e étage
Les espaces 2 de cet immeuble doivent être loués ensemble, pour un total de 2 886 m² (Surface contiguë):
| Surface |
|
1er étage - 2 586 m²
2e étage - 299 m²
|
| Durée |
| 5 Ans |
| Loyer |
| 168,69 € /m²/an 14,06 € /m²/mois 486 780 € /an 40 565 € /mois |
| Type de bien |
| Industriel/Logistique |
| État |
| Construction achevée |
| Disponible |
| Maintenant |
1er étage, 2e étage
| Surface |
1er étage - 2 586 m²
2e étage - 299 m²
|
| Durée | 5 Ans |
| Loyer | 168,69 € /m²/an |
| Type de bien | Industriel/Logistique |
| État | Construction achevée |
| Disponible | Maintenant |
The building spans 31,060 SF across three functional zones: a 24,678 SF warehouse with 28-foot clear heights and no interior columns, a 3,162 SF ground floor retail/office suite, and a 3,220 SF second-floor office space. The warehouse is equipped with three dock-high doors (9’x10’) and two oversized drive-in doors (12’x14’), supporting efficient loading and circulation. ESFR sprinklers, optional high-pile racking, and a crown wire-guided turret system (turret not included) further enhance operational capabilities. Tenants benefit from an absolute net lease, assuming responsibility for all property expenses and upkeep, while the landlord covers property insurance and taxes. The site is fully fenced with an electric gate and wired for signage on all sides, offering strong branding potential. Interior amenities include a break room, elevator, multiple restrooms, and open-plan office configurations.
- Le loyer ne comprend pas les services publics, les frais immobiliers ou les services de l’immeuble.
- 2 accès plain-pied
- Espace en excellent état
- 3 quais de chargement
- No interior columns
- Wired for building signage (all sides)
- Convient pour 9 à 26 personnes
- No interior columns.
- Wired for building signage (all sides).
APERÇU DU BIEN
Positioned at the highly visible junction of I-76 and Pecos Street, 1350 West 62nd Avenue offers unmatched accessibility in North Denver’s industrial corridor. This 31,060 SF freestanding building is designed for operational efficiency and brand visibility, with direct exposure to over 166,000 vehicles daily on I-76. Located just one mile from I-25 and in close proximity to light rail and public transit, the site ensures seamless connectivity for workforce and logistics. This is a standalone, single-tenant building that is available beginning June 2025.
FAITS SUR L’INSTALLATION ENTREPÔT
Présenté par

1350 W 62nd Ave
Hum, une erreur s’est produite lors de l’envoi de votre message. Veuillez réessayer.
Merci ! Votre message a été envoyé.





