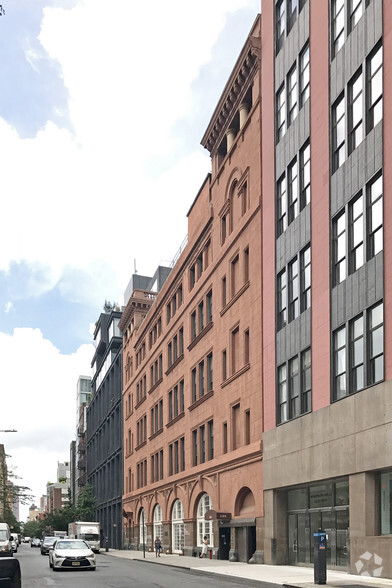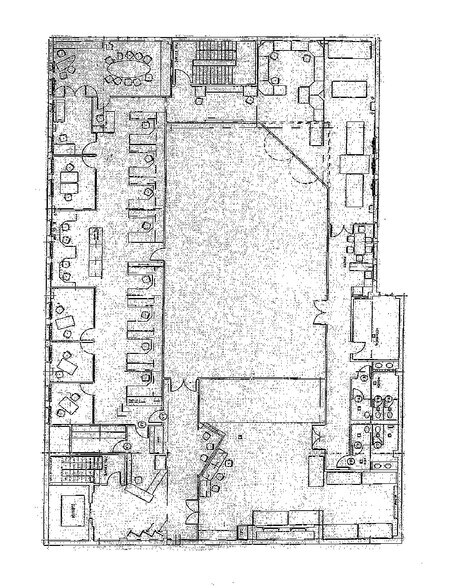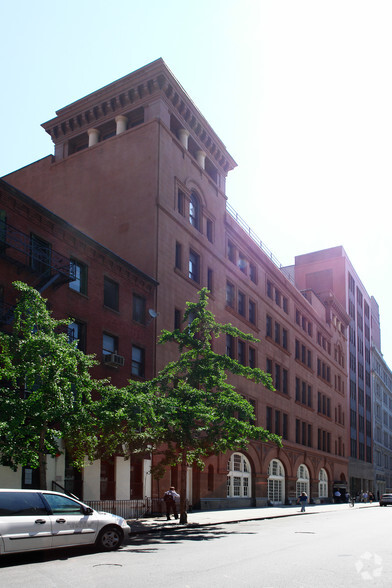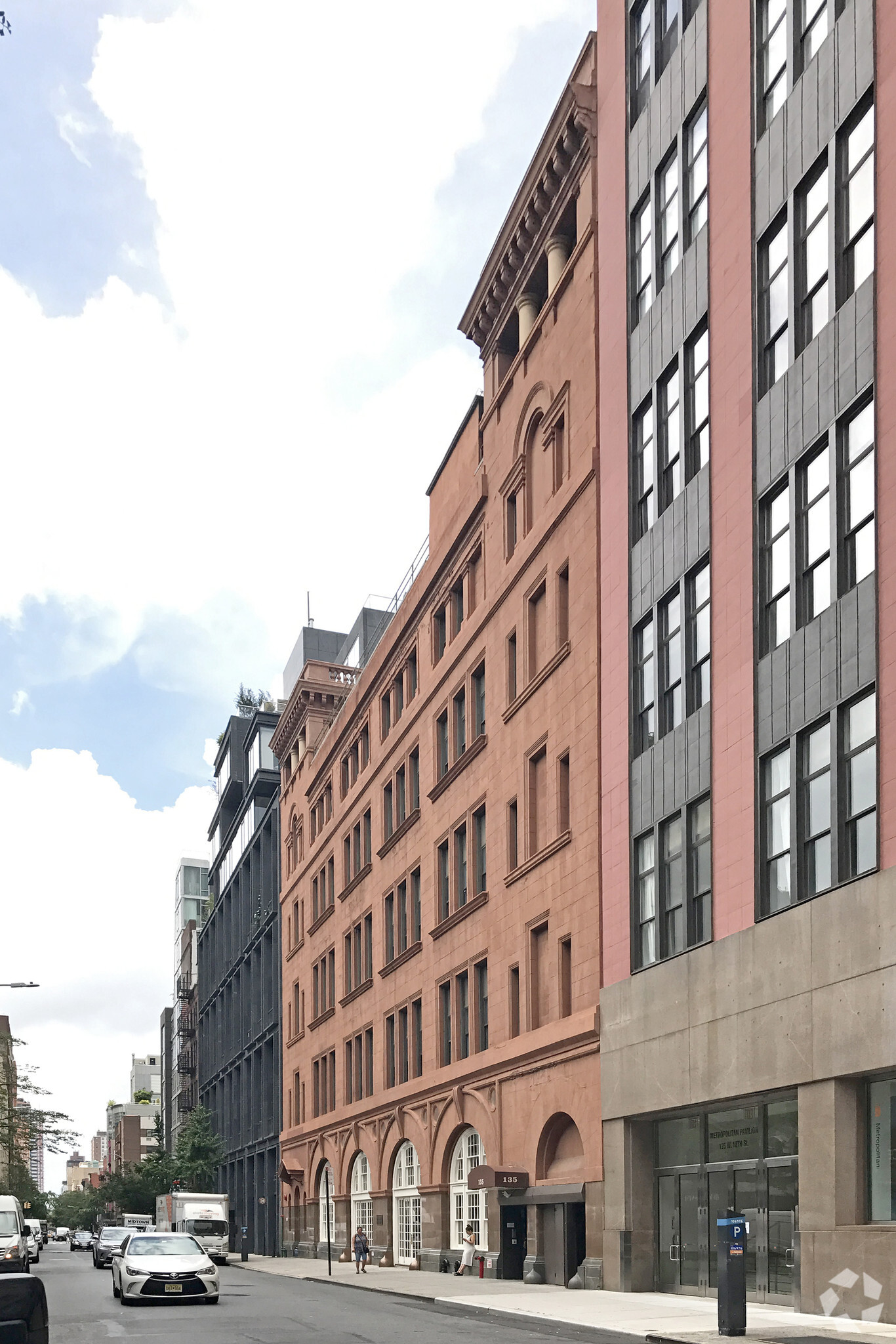
Cette fonctionnalité n’est pas disponible pour le moment.
Nous sommes désolés, mais la fonctionnalité à laquelle vous essayez d’accéder n’est pas disponible actuellement. Nous sommes au courant du problème et notre équipe travaille activement pour le résoudre.
Veuillez vérifier de nouveau dans quelques minutes. Veuillez nous excuser pour ce désagrément.
– L’équipe LoopNet
Votre e-mail a été envoyé.
INFORMATIONS PRINCIPALES
- Nouveau hall d'entrée en marbre, ascenseurs, fenêtres à thermopane, salles de bains et systèmes électriques
- Pratique pour les transports en commun
- Accès 24 heures sur 24, 7 jours sur 7
TOUS LES ESPACES DISPONIBLES(4)
Afficher les loyers en
- ESPACE
- SURFACE
- DURÉE
- LOYER
- TYPE DE BIEN
- ÉTAT
- DISPONIBLE
Entire 2nd - 5th floors available. First time on market - recently renovated asset and Gensler designed. • Never Previously Marketed, Renovated and Gensler Designed. • Prime Chelsea / Flatiron Location. • Conveniently Located and Accessible. • Originally Constructed for B. Altman & Company. • Formerly the Innovation and Collaborative Head Quarters for a Publicly Traded Company. • State of the Art, Power, Technology, HVAC, and Security. • Innovation Lab / Collaborative Technology HQ. • Efficient Side Core. • ~12,000 + RSF Floor Plates. • Interconnecting Staircase (ADA Compliant). • Arched Terracotta Barrel Vaulted Ceilings, Cast Iron & Mushroom Capped Columns, Exposed Brick Throughout. • Large Windows. • High Ceilings – 15’+ ft in Penthouse. • 10,000 SF Additional FAR – for potential Roof Amenity. • State of the Art Tenant Controlled HVAC.
- Entièrement aménagé comme Bureau standard
- Convient pour 31 à 99 personnes
- Peut être associé à un ou plusieurs espaces supplémentaires pour obtenir jusqu’à 4 708 m² d’espace adjacent.
- Cuisine
- Principalement open space
- Espace en excellent état
- Climatisation centrale
- Hauts plafonds
Entire 2nd - 5th floors available. First time on market - recently renovated asset and Gensler designed. • Never Previously Marketed, Renovated and Gensler Designed. • Prime Chelsea / Flatiron Location. • Conveniently Located and Accessible. • Originally Constructed for B. Altman & Company. • Formerly the Innovation and Collaborative Head Quarters for a Publicly Traded Company. • State of the Art, Power, Technology, HVAC, and Security. • Innovation Lab / Collaborative Technology HQ. • Efficient Side Core. • ~12,000 + RSF Floor Plates. • Interconnecting Staircase (ADA Compliant). • Arched Terracotta Barrel Vaulted Ceilings, Cast Iron & Mushroom Capped Columns, Exposed Brick Throughout. • Large Windows. • High Ceilings – 15’+ ft in Penthouse. • 10,000 SF Additional FAR – for potential Roof Amenity. • State of the Art Tenant Controlled HVAC.
- Entièrement aménagé comme Bureau standard
- Convient pour 32 à 100 personnes
- Peut être associé à un ou plusieurs espaces supplémentaires pour obtenir jusqu’à 4 708 m² d’espace adjacent.
- Cuisine
- Principalement open space
- Espace en excellent état
- Climatisation centrale
- Hauts plafonds
Entire 2nd - 5th floors available. First time on market - recently renovated asset and Gensler designed. • Never Previously Marketed, Renovated and Gensler Designed. • Prime Chelsea / Flatiron Location. • Conveniently Located and Accessible. • Originally Constructed for B. Altman & Company. • Formerly the Innovation and Collaborative Head Quarters for a Publicly Traded Company. • State of the Art, Power, Technology, HVAC, and Security. • Innovation Lab / Collaborative Technology HQ. • Efficient Side Core. • ~12,000 + RSF Floor Plates. • Interconnecting Staircase (ADA Compliant). • Arched Terracotta Barrel Vaulted Ceilings, Cast Iron & Mushroom Capped Columns, Exposed Brick Throughout. • Large Windows. • High Ceilings – 15’+ ft in Penthouse. • 10,000 SF Additional FAR – for potential Roof Amenity. • State of the Art Tenant Controlled HVAC.
- Entièrement aménagé comme Bureau standard
- Convient pour 33 à 104 personnes
- Peut être associé à un ou plusieurs espaces supplémentaires pour obtenir jusqu’à 4 708 m² d’espace adjacent.
- Cuisine
- Principalement open space
- Espace en excellent état
- Climatisation centrale
- Hauts plafonds
Entire 2nd - 5th floors available. First time on market - recently renovated asset and Gensler designed. • Never Previously Marketed, Renovated and Gensler Designed. • Prime Chelsea / Flatiron Location. • Conveniently Located and Accessible. • Originally Constructed for B. Altman & Company. • Formerly the Innovation and Collaborative Head Quarters for a Publicly Traded Company. • State of the Art, Power, Technology, HVAC, and Security. • Innovation Lab / Collaborative Technology HQ. • Efficient Side Core. • ~12,000 + RSF Floor Plates. • Interconnecting Staircase (ADA Compliant). • Arched Terracotta Barrel Vaulted Ceilings, Cast Iron & Mushroom Capped Columns, Exposed Brick Throughout. • Large Windows. • High Ceilings – 15’+ ft in Penthouse. • 10,000 SF Additional FAR – for potential Roof Amenity. • State of the Art Tenant Controlled HVAC.
- Entièrement aménagé comme Bureau standard
- Convient pour 33 à 104 personnes
- Peut être associé à un ou plusieurs espaces supplémentaires pour obtenir jusqu’à 4 708 m² d’espace adjacent.
- Cuisine
- Principalement open space
- Espace en excellent état
- Climatisation centrale
- Hauts plafonds
| Espace | Surface | Durée | Loyer | Type de bien | État | Disponible |
| 2e étage, bureau E2 | 1 147 m² | 3-10 Ans | Sur demande Sur demande Sur demande Sur demande | Bureau | Construction achevée | Maintenant |
| 3e étage, bureau E3 | 1 159 m² | 3-10 Ans | Sur demande Sur demande Sur demande Sur demande | Bureau | Construction achevée | Maintenant |
| 4e étage, bureau E4 | 1 201 m² | 3-10 Ans | Sur demande Sur demande Sur demande Sur demande | Bureau | Construction achevée | Maintenant |
| 5e étage, bureau E5 | 1 201 m² | 3-10 Ans | Sur demande Sur demande Sur demande Sur demande | Bureau | Construction achevée | Maintenant |
2e étage, bureau E2
| Surface |
| 1 147 m² |
| Durée |
| 3-10 Ans |
| Loyer |
| Sur demande Sur demande Sur demande Sur demande |
| Type de bien |
| Bureau |
| État |
| Construction achevée |
| Disponible |
| Maintenant |
3e étage, bureau E3
| Surface |
| 1 159 m² |
| Durée |
| 3-10 Ans |
| Loyer |
| Sur demande Sur demande Sur demande Sur demande |
| Type de bien |
| Bureau |
| État |
| Construction achevée |
| Disponible |
| Maintenant |
4e étage, bureau E4
| Surface |
| 1 201 m² |
| Durée |
| 3-10 Ans |
| Loyer |
| Sur demande Sur demande Sur demande Sur demande |
| Type de bien |
| Bureau |
| État |
| Construction achevée |
| Disponible |
| Maintenant |
5e étage, bureau E5
| Surface |
| 1 201 m² |
| Durée |
| 3-10 Ans |
| Loyer |
| Sur demande Sur demande Sur demande Sur demande |
| Type de bien |
| Bureau |
| État |
| Construction achevée |
| Disponible |
| Maintenant |
2e étage, bureau E2
| Surface | 1 147 m² |
| Durée | 3-10 Ans |
| Loyer | Sur demande |
| Type de bien | Bureau |
| État | Construction achevée |
| Disponible | Maintenant |
Entire 2nd - 5th floors available. First time on market - recently renovated asset and Gensler designed. • Never Previously Marketed, Renovated and Gensler Designed. • Prime Chelsea / Flatiron Location. • Conveniently Located and Accessible. • Originally Constructed for B. Altman & Company. • Formerly the Innovation and Collaborative Head Quarters for a Publicly Traded Company. • State of the Art, Power, Technology, HVAC, and Security. • Innovation Lab / Collaborative Technology HQ. • Efficient Side Core. • ~12,000 + RSF Floor Plates. • Interconnecting Staircase (ADA Compliant). • Arched Terracotta Barrel Vaulted Ceilings, Cast Iron & Mushroom Capped Columns, Exposed Brick Throughout. • Large Windows. • High Ceilings – 15’+ ft in Penthouse. • 10,000 SF Additional FAR – for potential Roof Amenity. • State of the Art Tenant Controlled HVAC.
- Entièrement aménagé comme Bureau standard
- Principalement open space
- Convient pour 31 à 99 personnes
- Espace en excellent état
- Peut être associé à un ou plusieurs espaces supplémentaires pour obtenir jusqu’à 4 708 m² d’espace adjacent.
- Climatisation centrale
- Cuisine
- Hauts plafonds
3e étage, bureau E3
| Surface | 1 159 m² |
| Durée | 3-10 Ans |
| Loyer | Sur demande |
| Type de bien | Bureau |
| État | Construction achevée |
| Disponible | Maintenant |
Entire 2nd - 5th floors available. First time on market - recently renovated asset and Gensler designed. • Never Previously Marketed, Renovated and Gensler Designed. • Prime Chelsea / Flatiron Location. • Conveniently Located and Accessible. • Originally Constructed for B. Altman & Company. • Formerly the Innovation and Collaborative Head Quarters for a Publicly Traded Company. • State of the Art, Power, Technology, HVAC, and Security. • Innovation Lab / Collaborative Technology HQ. • Efficient Side Core. • ~12,000 + RSF Floor Plates. • Interconnecting Staircase (ADA Compliant). • Arched Terracotta Barrel Vaulted Ceilings, Cast Iron & Mushroom Capped Columns, Exposed Brick Throughout. • Large Windows. • High Ceilings – 15’+ ft in Penthouse. • 10,000 SF Additional FAR – for potential Roof Amenity. • State of the Art Tenant Controlled HVAC.
- Entièrement aménagé comme Bureau standard
- Principalement open space
- Convient pour 32 à 100 personnes
- Espace en excellent état
- Peut être associé à un ou plusieurs espaces supplémentaires pour obtenir jusqu’à 4 708 m² d’espace adjacent.
- Climatisation centrale
- Cuisine
- Hauts plafonds
4e étage, bureau E4
| Surface | 1 201 m² |
| Durée | 3-10 Ans |
| Loyer | Sur demande |
| Type de bien | Bureau |
| État | Construction achevée |
| Disponible | Maintenant |
Entire 2nd - 5th floors available. First time on market - recently renovated asset and Gensler designed. • Never Previously Marketed, Renovated and Gensler Designed. • Prime Chelsea / Flatiron Location. • Conveniently Located and Accessible. • Originally Constructed for B. Altman & Company. • Formerly the Innovation and Collaborative Head Quarters for a Publicly Traded Company. • State of the Art, Power, Technology, HVAC, and Security. • Innovation Lab / Collaborative Technology HQ. • Efficient Side Core. • ~12,000 + RSF Floor Plates. • Interconnecting Staircase (ADA Compliant). • Arched Terracotta Barrel Vaulted Ceilings, Cast Iron & Mushroom Capped Columns, Exposed Brick Throughout. • Large Windows. • High Ceilings – 15’+ ft in Penthouse. • 10,000 SF Additional FAR – for potential Roof Amenity. • State of the Art Tenant Controlled HVAC.
- Entièrement aménagé comme Bureau standard
- Principalement open space
- Convient pour 33 à 104 personnes
- Espace en excellent état
- Peut être associé à un ou plusieurs espaces supplémentaires pour obtenir jusqu’à 4 708 m² d’espace adjacent.
- Climatisation centrale
- Cuisine
- Hauts plafonds
5e étage, bureau E5
| Surface | 1 201 m² |
| Durée | 3-10 Ans |
| Loyer | Sur demande |
| Type de bien | Bureau |
| État | Construction achevée |
| Disponible | Maintenant |
Entire 2nd - 5th floors available. First time on market - recently renovated asset and Gensler designed. • Never Previously Marketed, Renovated and Gensler Designed. • Prime Chelsea / Flatiron Location. • Conveniently Located and Accessible. • Originally Constructed for B. Altman & Company. • Formerly the Innovation and Collaborative Head Quarters for a Publicly Traded Company. • State of the Art, Power, Technology, HVAC, and Security. • Innovation Lab / Collaborative Technology HQ. • Efficient Side Core. • ~12,000 + RSF Floor Plates. • Interconnecting Staircase (ADA Compliant). • Arched Terracotta Barrel Vaulted Ceilings, Cast Iron & Mushroom Capped Columns, Exposed Brick Throughout. • Large Windows. • High Ceilings – 15’+ ft in Penthouse. • 10,000 SF Additional FAR – for potential Roof Amenity. • State of the Art Tenant Controlled HVAC.
- Entièrement aménagé comme Bureau standard
- Principalement open space
- Convient pour 33 à 104 personnes
- Espace en excellent état
- Peut être associé à un ou plusieurs espaces supplémentaires pour obtenir jusqu’à 4 708 m² d’espace adjacent.
- Climatisation centrale
- Cuisine
- Hauts plafonds
APERÇU DU BIEN
Situé entre la Sixième et la Septième Avenue
INFORMATIONS SUR L’IMMEUBLE
Présenté par

135 W 18th St
Hum, une erreur s’est produite lors de l’envoi de votre message. Veuillez réessayer.
Merci ! Votre message a été envoyé.















