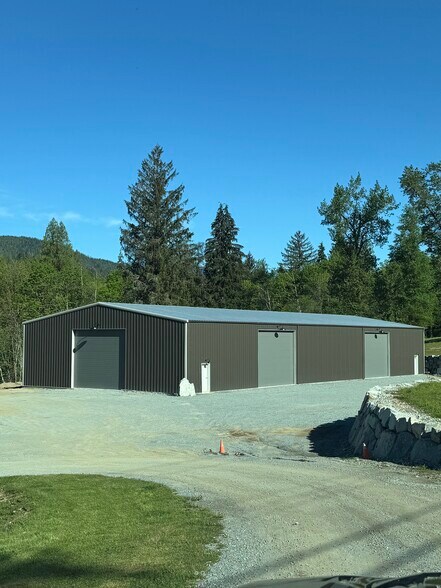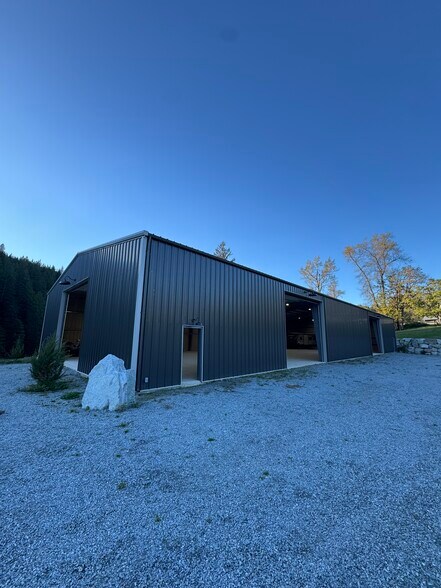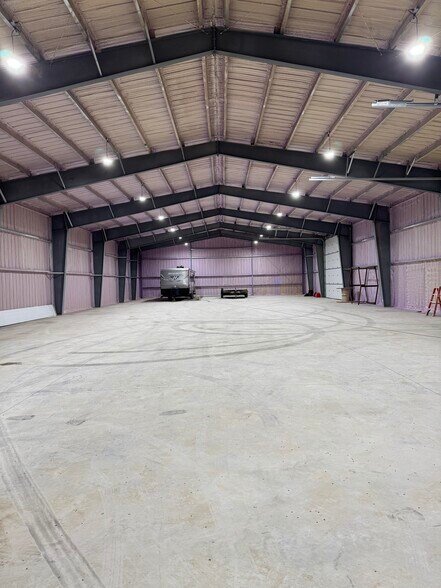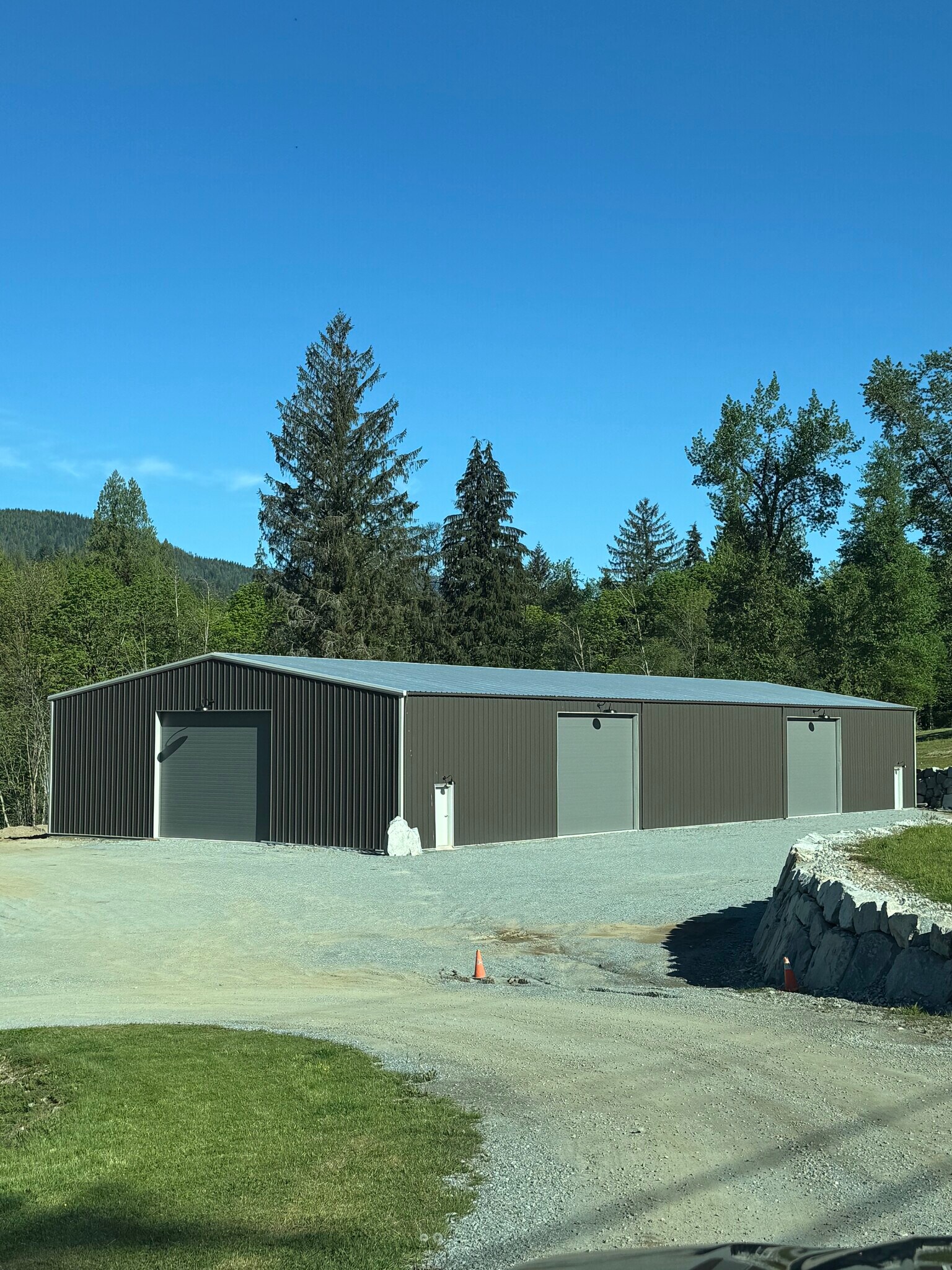Votre e-mail a été envoyé.
13403 Stave Lake rd Industriel/Logistique | 93–836 m² | À louer | Mission, BC V2V 0A5



Certaines informations ont été traduites automatiquement.
INFORMATIONS PRINCIPALES
- 10 minutes off the Lougheed Hwy east of Mission BC
- 20ft ceiling height at peak
- Cranes and flat deck transportation available
- Easy truck access
- 20ft wide x 16ft high door openings
- Fully insulated
CARACTÉRISTIQUES
TOUS LES ESPACE DISPONIBLES(1)
Afficher les loyers en
- ESPACE
- SURFACE
- DURÉE
- LOYER
- TYPE DE BIEN
- ÉTAT
- DISPONIBLE
This fully insulated warehouse offers a highly functional layout ideal for staging project materials or serving as a logistics hub for out-of-province destinations. With a clear span of 150 feet by 60 feet and a peak ceiling height of 20 feet, the space accommodates a wide range of storage needs. Oversized 20-foot-wide by 16-foot-high door openings provide excellent access for trucks and large equipment, while on-site crane and flat deck transportation services support seamless loading and unloading. The property’s truck-friendly design and year-round usability make it a strategic solution for contractors, suppliers, or distributors seeking flexible, secure, and accessible storage.
- Vidéosurveillance
- Easy truck access
- 20ft wide x 16ft high door openings
- Fully insulated
- 10 minutes off the Lougheed Hwy east of Mission BC
- 20ft ceiling height at peak
- Cranes and flat deck transportation available
| Espace | Surface | Durée | Loyer | Type de bien | État | Disponible |
| 1er étage | 93 – 836 m² | Négociable | 79,46 € /m²/an 6,62 € /m²/mois 66 438 € /an 5 536 € /mois | Industriel/Logistique | Construction achevée | Maintenant |
1er étage
| Surface |
| 93 – 836 m² |
| Durée |
| Négociable |
| Loyer |
| 79,46 € /m²/an 6,62 € /m²/mois 66 438 € /an 5 536 € /mois |
| Type de bien |
| Industriel/Logistique |
| État |
| Construction achevée |
| Disponible |
| Maintenant |
1er étage
| Surface | 93 – 836 m² |
| Durée | Négociable |
| Loyer | 79,46 € /m²/an |
| Type de bien | Industriel/Logistique |
| État | Construction achevée |
| Disponible | Maintenant |
This fully insulated warehouse offers a highly functional layout ideal for staging project materials or serving as a logistics hub for out-of-province destinations. With a clear span of 150 feet by 60 feet and a peak ceiling height of 20 feet, the space accommodates a wide range of storage needs. Oversized 20-foot-wide by 16-foot-high door openings provide excellent access for trucks and large equipment, while on-site crane and flat deck transportation services support seamless loading and unloading. The property’s truck-friendly design and year-round usability make it a strategic solution for contractors, suppliers, or distributors seeking flexible, secure, and accessible storage.
- Vidéosurveillance
- 10 minutes off the Lougheed Hwy east of Mission BC
- Easy truck access
- 20ft ceiling height at peak
- 20ft wide x 16ft high door openings
- Cranes and flat deck transportation available
- Fully insulated
APERÇU DU BIEN
-150 ft x 60ft (9000 sq ft) -20ft wide x 16ft high door openings -20ft ceiling height at peak -Fully insulated -Easy truck access -Ideal storage for project materials not ready for site or out of province final destinations. -Cranes and flat deck transportation available
FAITS SUR L’INSTALLATION ENTREPÔT
Présenté par
Black Smoke Projects Ltd
13403 Stave Lake rd
Hum, une erreur s’est produite lors de l’envoi de votre message. Veuillez réessayer.
Merci ! Votre message a été envoyé.


