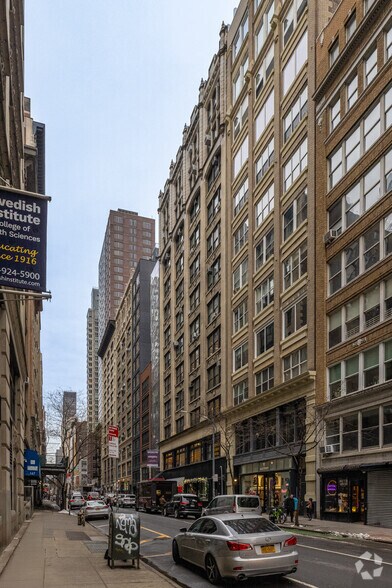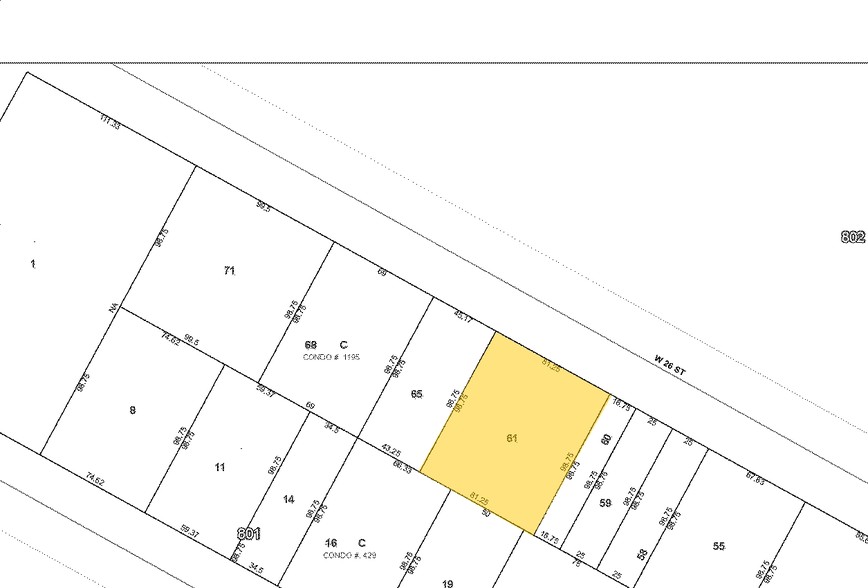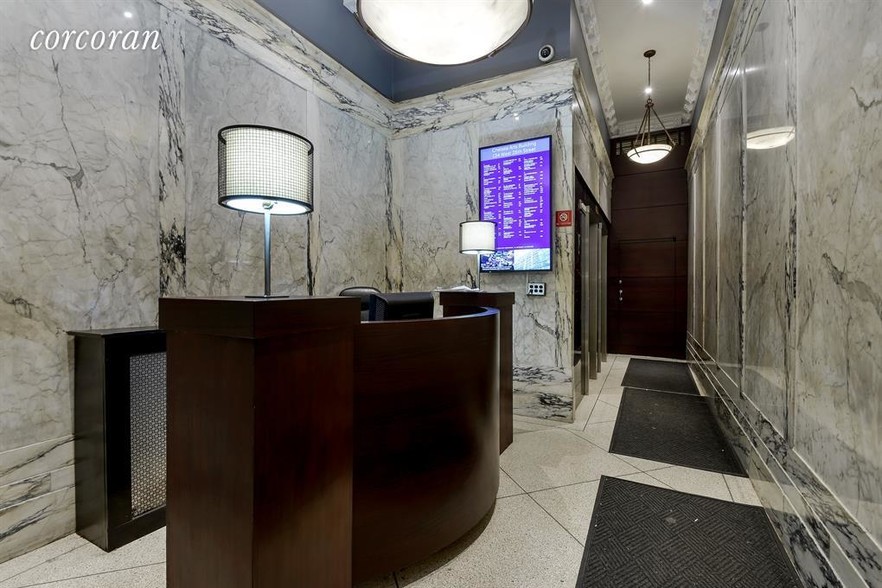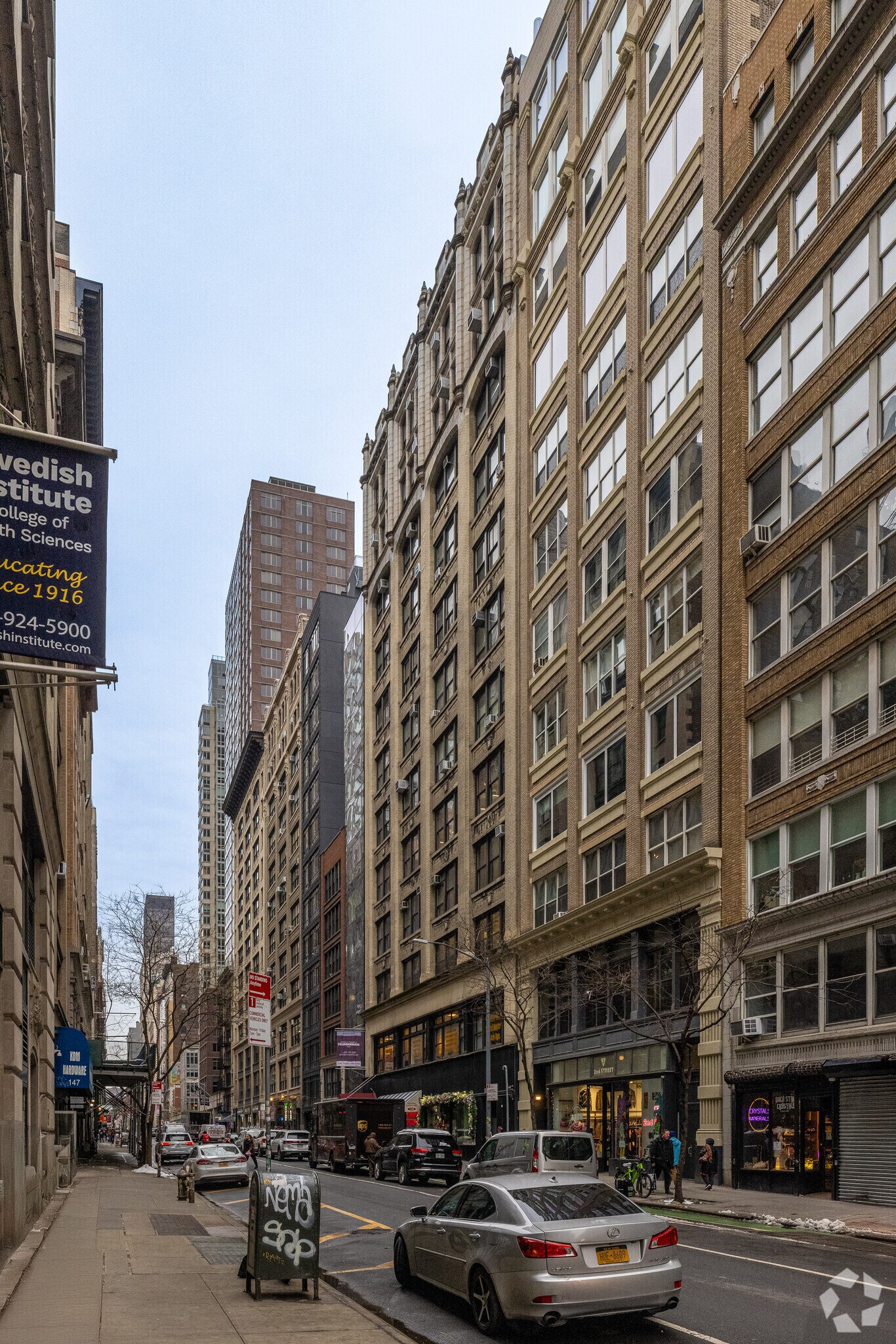Votre e-mail a été envoyé.
Certaines informations ont été traduites automatiquement.
TOUS LES ESPACE DISPONIBLES(1)
Afficher les loyers en
- ESPACE
- SURFACE
- DURÉE
- LOYER
- TYPE DE BIEN
- ÉTAT
- DISPONIBLE
***PRICE REDUCED - CALL FOR NEW PRICING - MOTIVATED SUBLANDLORD*** Above-standard, thoughtfully designed loft for sublease. Pantry, ensuite bathroom, wood floor, open ceiling, Tenant controlled central A/C. Great light with open, southern view. Furniture can be included. Can be divided to 2,500 RSF. Can be configured for any discerning office user. Finance, TAMI, Design, AI, Architecture 24 hour / 7 day a week attended lobby building wired with fiber (Spectrum)
- Espace en sous-location disponible auprès de l’occupant actuel
- Plafonds finis: 3,40 mètres
- Elegantly designed
- Divisible to 2,500 RSF
- Loyer annoncé plus part proportionnelle des coûts de la consommation électrique
- Large open pantry
- Brilliant southern view
| Espace | Surface | Durée | Loyer | Type de bien | État | Disponible |
| 11e étage, bureau 1140 | 232 – 483 m² | Sept. 2028 | Sur demande Sur demande Sur demande Sur demande | Bureau | Construction achevée | 30 jours |
11e étage, bureau 1140
| Surface |
| 232 – 483 m² |
| Durée |
| Sept. 2028 |
| Loyer |
| Sur demande Sur demande Sur demande Sur demande |
| Type de bien |
| Bureau |
| État |
| Construction achevée |
| Disponible |
| 30 jours |
11e étage, bureau 1140
| Surface | 232 – 483 m² |
| Durée | Sept. 2028 |
| Loyer | Sur demande |
| Type de bien | Bureau |
| État | Construction achevée |
| Disponible | 30 jours |
***PRICE REDUCED - CALL FOR NEW PRICING - MOTIVATED SUBLANDLORD*** Above-standard, thoughtfully designed loft for sublease. Pantry, ensuite bathroom, wood floor, open ceiling, Tenant controlled central A/C. Great light with open, southern view. Furniture can be included. Can be divided to 2,500 RSF. Can be configured for any discerning office user. Finance, TAMI, Design, AI, Architecture 24 hour / 7 day a week attended lobby building wired with fiber (Spectrum)
- Espace en sous-location disponible auprès de l’occupant actuel
- Loyer annoncé plus part proportionnelle des coûts de la consommation électrique
- Plafonds finis: 3,40 mètres
- Large open pantry
- Elegantly designed
- Brilliant southern view
- Divisible to 2,500 RSF
CARACTÉRISTIQUES
- Accès 24 h/24
- Signalisation
- Hauts plafonds
INFORMATIONS SUR L’IMMEUBLE
OCCUPANTS
- ÉTAGE
- NOM DE L’OCCUPANT
- SECTEUR D’ACTIVITÉ
- 10e
- Allround Forwarding Co
- Grossiste
- 3e
- Atlantic Tomorrows Office
- Enseigne
- 9e
- ComQi
- Services professionnels, scientifiques et techniques
- RDC
- EMILY MASON & ALICE TRUMBULL MASON FOUNDATION, INC
- -
- 2e
- Feldenkrais Institute Of NY
- Santé et assistance sociale
- 11e
- Free Press
- Services professionnels, scientifiques et techniques
- 5e
- Helen Frankenthaler Foundation
- Services
- 7e
- Kuzco Lighting
- Manufacture
- 8e
- Luxstone Partners
- -
- Multi
- Soledad O'Brien Productions
- Information
Présenté par

Chelsea Arts Bldg | 134 W 26th St
Hum, une erreur s’est produite lors de l’envoi de votre message. Veuillez réessayer.
Merci ! Votre message a été envoyé.








