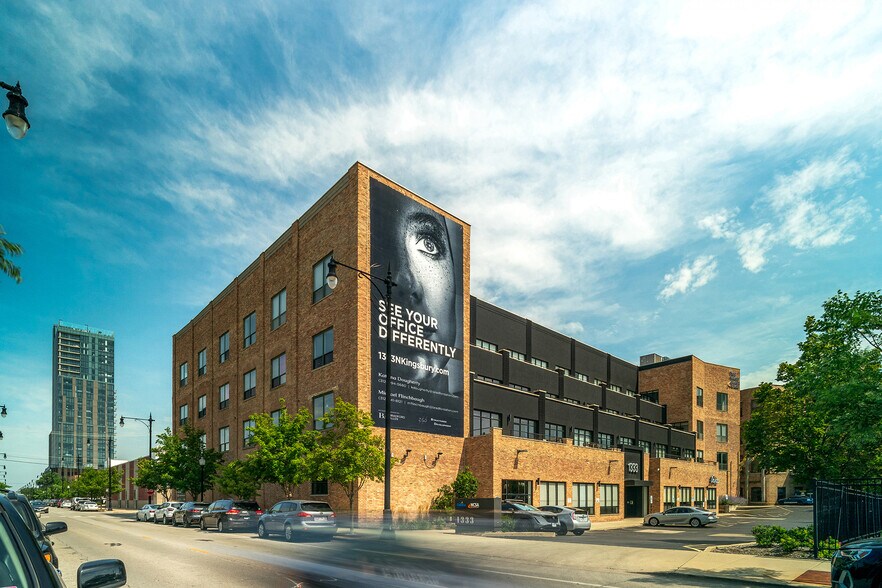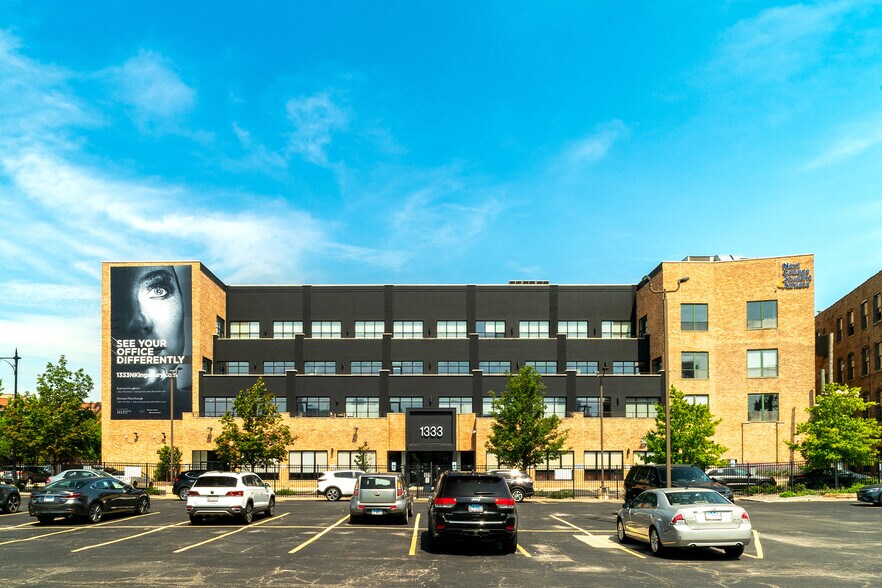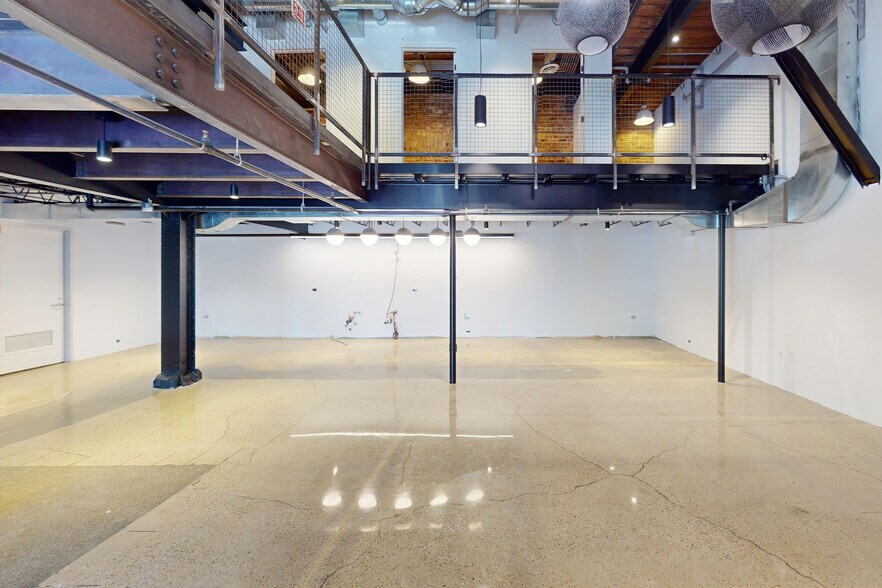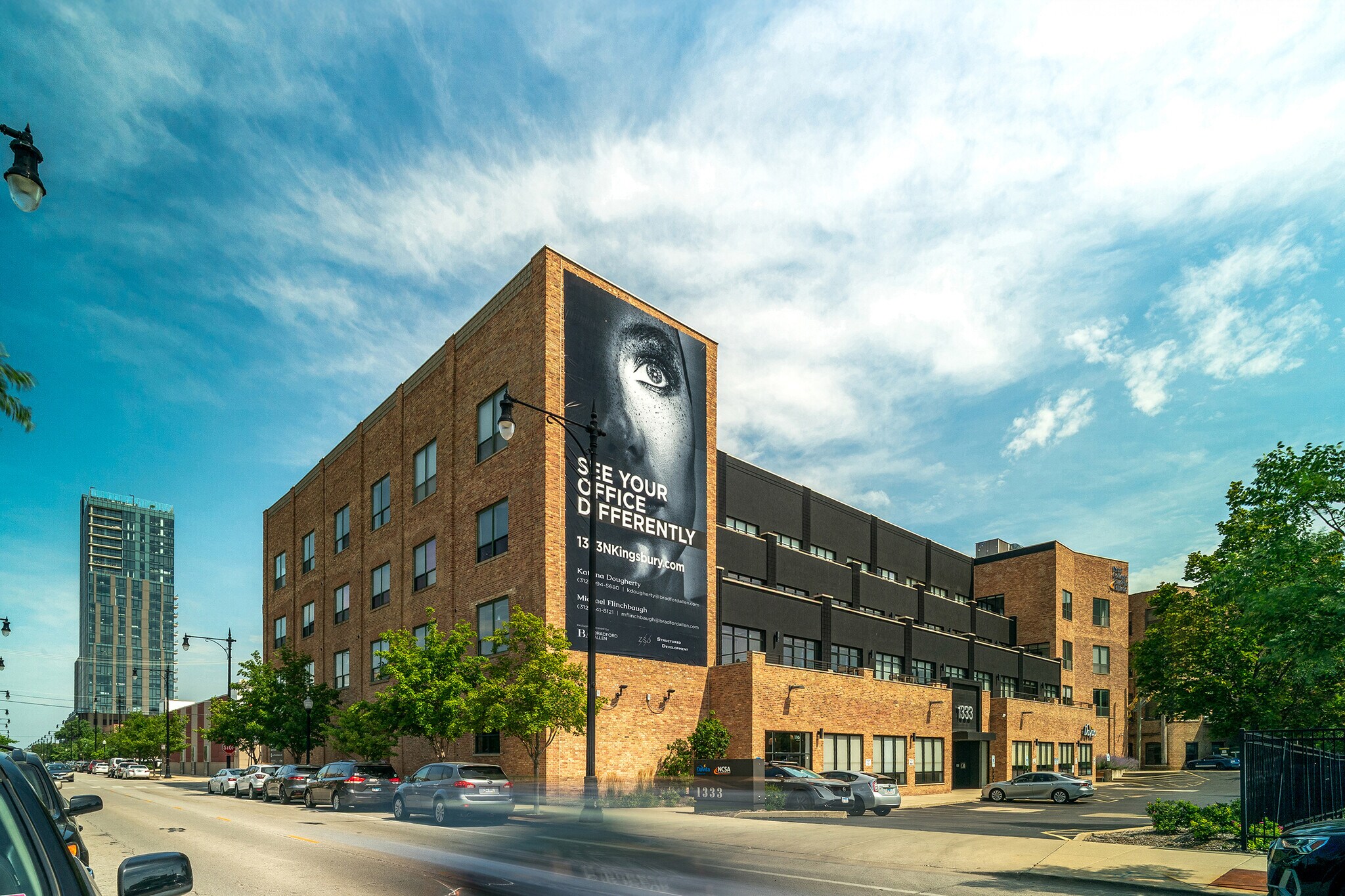Votre e-mail a été envoyé.
Certaines informations ont été traduites automatiquement.
TOUS LES ESPACES DISPONIBLES(4)
Afficher les loyers en
- ESPACE
- SURFACE
- DURÉE
- LOYER
- TYPE DE BIEN
- ÉTAT
- DISPONIBLE
Ground level retail or office space with 23' ceiling height and polished concrete floor. Visitor parking spots, as well as free tenant parking, available. Virtual Tour: https://my.matterport.com/show/?m=P8sx6fqhVwE FREE on-site tenant parking spots available. Adaptable, character-rich office space in an emerging corridor defined by dense retail, residential, and next-wave development. Four blocks from the North/Clybourn Red Line and minutes to I-90/94.
- Le loyer ne comprend pas les services publics, les frais immobiliers ou les services de l’immeuble.
- Disposition open space
- Open space
- Entièrement aménagé comme Local commercial standard
- Lumière naturelle
Kitchen, conference room, open areas for workstations, electrical room, and an IDF room with polished concrete floors. Will deliver furnished. Divisible to 3,195 SF (Suite 202A) and 3,326 SF (Suite 202B). Access to shared outdoor terrace. FREE on-site tenant parking spots available. Adaptable, character-rich office space in an emerging corridor defined by dense retail, residential, and next-wave development. Four blocks from the North/Clybourn Red Line and minutes to I-90/94.
- Il est possible que le loyer annoncé ne comprenne pas certains services publics, services d’immeuble et frais immobiliers.
- Principalement open space
- Espace en excellent état
- Entièrement aménagé comme Bureau standard
- Salles de conférence
- Open space
NCSA former existing conditions with 1,400 SF of private outdoor space. 7 private offices, 11 shared office stations, 8 conference rooms, 2 phone booths, kitchen, outdoor terrace, and open area for 100+ workstations. There is an internal staircase going up to the 4th floor (25,045 SF). Divisible. FREE on-site tenant parking spots available. Adaptable, character-rich office space in an emerging corridor defined by dense retail, residential, and next-wave development. Four blocks from the North/Clybourn Red Line and minutes to I-90/94.
- Il est possible que le loyer annoncé ne comprenne pas certains services publics, services d’immeuble et frais immobiliers.
- Principalement open space
- 8 salles de conférence
- Espace en excellent état
- Climatisation centrale
- Entièrement aménagé comme Bureau standard
- 7 bureaux privés
- 102 postes de travail
- Peut être associé à un ou plusieurs espaces supplémentaires pour obtenir jusqu’à 3 587 m² d’espace adjacent.
- Open space
Full floor availability with 1,400 SF of private outdoor space. 6 private offices, 1 training room, 6 conference rooms, a break room, dining area, employee lounge, open area for 200+ workstations, and terrace. There is an internal staircase that connects to Suite 302 (13,562 SF). Divisible. FREE on-site tenant parking spots available. Adaptable, character-rich office space in an emerging corridor defined by dense retail, residential, and next-wave development. Four blocks from the North/Clybourn Red Line and minutes to I-90/94.
- Il est possible que le loyer annoncé ne comprenne pas certains services publics, services d’immeuble et frais immobiliers.
- Principalement open space
- Espace en excellent état
- Open space
- Entièrement aménagé comme Bureau standard
- Salles de conférence
- Peut être associé à un ou plusieurs espaces supplémentaires pour obtenir jusqu’à 3 587 m² d’espace adjacent.
| Espace | Surface | Durée | Loyer | Type de bien | État | Disponible |
| 1er étage, bureau 110 | 520 m² | Négociable | 260,04 € /m²/an 21,67 € /m²/mois 135 289 € /an 11 274 € /mois | Bureaux/Local commercial | Construction achevée | Maintenant |
| 2e étage, bureau 202 | 297 – 615 m² | Négociable | 306,48 € /m²/an 25,54 € /m²/mois 188 433 € /an 15 703 € /mois | Bureau | Construction achevée | Maintenant |
| 3e étage, bureau 302 | 1 260 m² | Négociable | 287,90 € /m²/an 23,99 € /m²/mois 362 744 € /an 30 229 € /mois | Bureau | Construction achevée | Maintenant |
| 4e étage, bureau 401 | 2 327 m² | Négociable | 306,48 € /m²/an 25,54 € /m²/mois 713 100 € /an 59 425 € /mois | Bureau | Construction achevée | Maintenant |
1er étage, bureau 110
| Surface |
| 520 m² |
| Durée |
| Négociable |
| Loyer |
| 260,04 € /m²/an 21,67 € /m²/mois 135 289 € /an 11 274 € /mois |
| Type de bien |
| Bureaux/Local commercial |
| État |
| Construction achevée |
| Disponible |
| Maintenant |
2e étage, bureau 202
| Surface |
| 297 – 615 m² |
| Durée |
| Négociable |
| Loyer |
| 306,48 € /m²/an 25,54 € /m²/mois 188 433 € /an 15 703 € /mois |
| Type de bien |
| Bureau |
| État |
| Construction achevée |
| Disponible |
| Maintenant |
3e étage, bureau 302
| Surface |
| 1 260 m² |
| Durée |
| Négociable |
| Loyer |
| 287,90 € /m²/an 23,99 € /m²/mois 362 744 € /an 30 229 € /mois |
| Type de bien |
| Bureau |
| État |
| Construction achevée |
| Disponible |
| Maintenant |
4e étage, bureau 401
| Surface |
| 2 327 m² |
| Durée |
| Négociable |
| Loyer |
| 306,48 € /m²/an 25,54 € /m²/mois 713 100 € /an 59 425 € /mois |
| Type de bien |
| Bureau |
| État |
| Construction achevée |
| Disponible |
| Maintenant |
1er étage, bureau 110
| Surface | 520 m² |
| Durée | Négociable |
| Loyer | 260,04 € /m²/an |
| Type de bien | Bureaux/Local commercial |
| État | Construction achevée |
| Disponible | Maintenant |
Ground level retail or office space with 23' ceiling height and polished concrete floor. Visitor parking spots, as well as free tenant parking, available. Virtual Tour: https://my.matterport.com/show/?m=P8sx6fqhVwE FREE on-site tenant parking spots available. Adaptable, character-rich office space in an emerging corridor defined by dense retail, residential, and next-wave development. Four blocks from the North/Clybourn Red Line and minutes to I-90/94.
- Le loyer ne comprend pas les services publics, les frais immobiliers ou les services de l’immeuble.
- Entièrement aménagé comme Local commercial standard
- Disposition open space
- Lumière naturelle
- Open space
2e étage, bureau 202
| Surface | 297 – 615 m² |
| Durée | Négociable |
| Loyer | 306,48 € /m²/an |
| Type de bien | Bureau |
| État | Construction achevée |
| Disponible | Maintenant |
Kitchen, conference room, open areas for workstations, electrical room, and an IDF room with polished concrete floors. Will deliver furnished. Divisible to 3,195 SF (Suite 202A) and 3,326 SF (Suite 202B). Access to shared outdoor terrace. FREE on-site tenant parking spots available. Adaptable, character-rich office space in an emerging corridor defined by dense retail, residential, and next-wave development. Four blocks from the North/Clybourn Red Line and minutes to I-90/94.
- Il est possible que le loyer annoncé ne comprenne pas certains services publics, services d’immeuble et frais immobiliers.
- Entièrement aménagé comme Bureau standard
- Principalement open space
- Salles de conférence
- Espace en excellent état
- Open space
3e étage, bureau 302
| Surface | 1 260 m² |
| Durée | Négociable |
| Loyer | 287,90 € /m²/an |
| Type de bien | Bureau |
| État | Construction achevée |
| Disponible | Maintenant |
NCSA former existing conditions with 1,400 SF of private outdoor space. 7 private offices, 11 shared office stations, 8 conference rooms, 2 phone booths, kitchen, outdoor terrace, and open area for 100+ workstations. There is an internal staircase going up to the 4th floor (25,045 SF). Divisible. FREE on-site tenant parking spots available. Adaptable, character-rich office space in an emerging corridor defined by dense retail, residential, and next-wave development. Four blocks from the North/Clybourn Red Line and minutes to I-90/94.
- Il est possible que le loyer annoncé ne comprenne pas certains services publics, services d’immeuble et frais immobiliers.
- Entièrement aménagé comme Bureau standard
- Principalement open space
- 7 bureaux privés
- 8 salles de conférence
- 102 postes de travail
- Espace en excellent état
- Peut être associé à un ou plusieurs espaces supplémentaires pour obtenir jusqu’à 3 587 m² d’espace adjacent.
- Climatisation centrale
- Open space
4e étage, bureau 401
| Surface | 2 327 m² |
| Durée | Négociable |
| Loyer | 306,48 € /m²/an |
| Type de bien | Bureau |
| État | Construction achevée |
| Disponible | Maintenant |
Full floor availability with 1,400 SF of private outdoor space. 6 private offices, 1 training room, 6 conference rooms, a break room, dining area, employee lounge, open area for 200+ workstations, and terrace. There is an internal staircase that connects to Suite 302 (13,562 SF). Divisible. FREE on-site tenant parking spots available. Adaptable, character-rich office space in an emerging corridor defined by dense retail, residential, and next-wave development. Four blocks from the North/Clybourn Red Line and minutes to I-90/94.
- Il est possible que le loyer annoncé ne comprenne pas certains services publics, services d’immeuble et frais immobiliers.
- Entièrement aménagé comme Bureau standard
- Principalement open space
- Salles de conférence
- Espace en excellent état
- Peut être associé à un ou plusieurs espaces supplémentaires pour obtenir jusqu’à 3 587 m² d’espace adjacent.
- Open space
CARACTÉRISTIQUES
- Property Manager sur place
- Signalisation
- Certifié LEED – Or
- Balcon
INFORMATIONS SUR L’IMMEUBLE
OCCUPANTS
- ÉTAGE
- NOM DE L’OCCUPANT
- SECTEUR D’ACTIVITÉ
- 1er
- DaVita Kidney Care
- Santé et assistance sociale
- 1er
- Guy Bauer Productions Llc
- -
- 1er
- Holsten Real Estate Development Corp
- Immobilier
- 2e
- Iport Media Inc
- Services professionnels, scientifiques et techniques
- 1er
- Jellyvision
- -
- 1er
- National Collegiate Scouting
- Services
- 3e
- Planned Property Management
- Immobilier
- 1er
- RCX
- Administration publique
- 4e
- Staff Management
- Services professionnels, scientifiques et techniques
DURABILITÉ
DURABILITÉ
Certification LEED Établi par l’U.S. Green Building Council (USGBC, Conseil américain de l’immeuble durable), le programme de certification LEED (Leadership in Energy and Environmental Design) est axé sur la conception, la construction, l’exploitation et la maintenance d’immeubles, de maisons et de quartiers écologiques. Sa vocation est d’aider les propriétaires et les exploitants à adopter des pratiques écoresponsables et à utiliser les ressources de façon efficace. La certification LEED est un symbole mondialement reconnu de réalisation et de leadership en matière de développement durable. Pour obtenir la certification LEED, un projet doit obtenir des points en respectant des conditions préalables et un barème de crédits qui tiennent compte des émissions de carbone, de l’énergie, de l’eau, des déchets, du transport, des matériaux, de la santé et de la qualité de l’environnement intérieur. Les projets passent par un processus de vérification et d’évaluation et reçoivent un score correspondant à un niveau de certification LEED : Platine (80 points et plus) Or (60 à 79 points) Argent (50 à 59 points) Certifié (40 à 49 points)
Présenté par

1333 N Kingsbury St
Hum, une erreur s’est produite lors de l’envoi de votre message. Veuillez réessayer.
Merci ! Votre message a été envoyé.

















