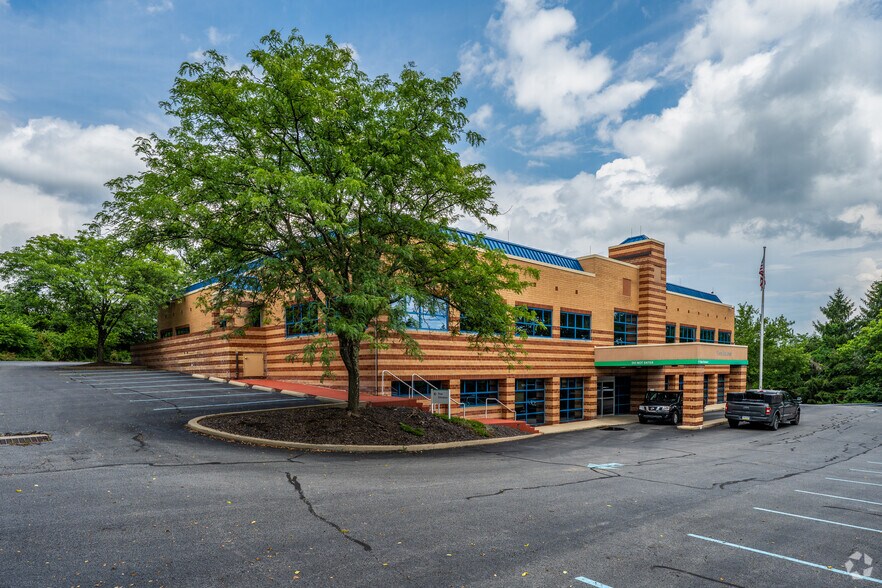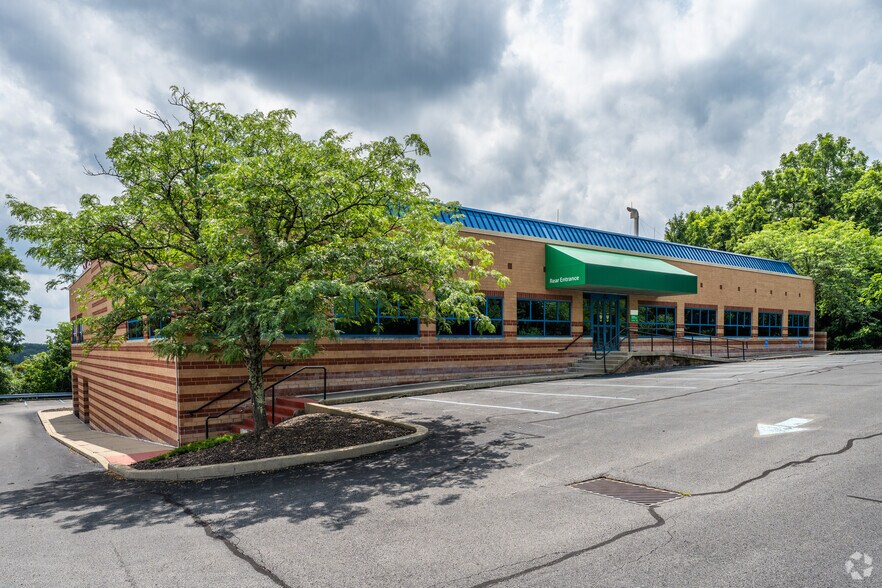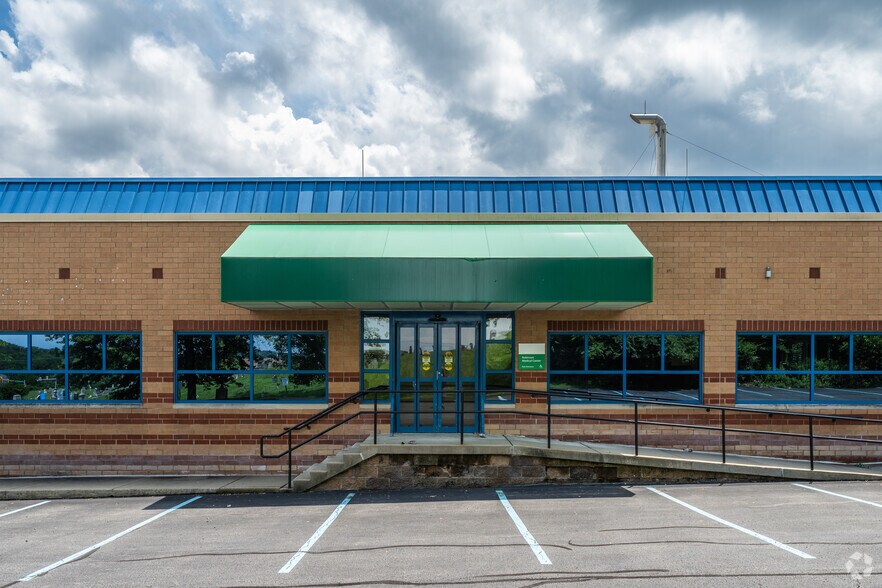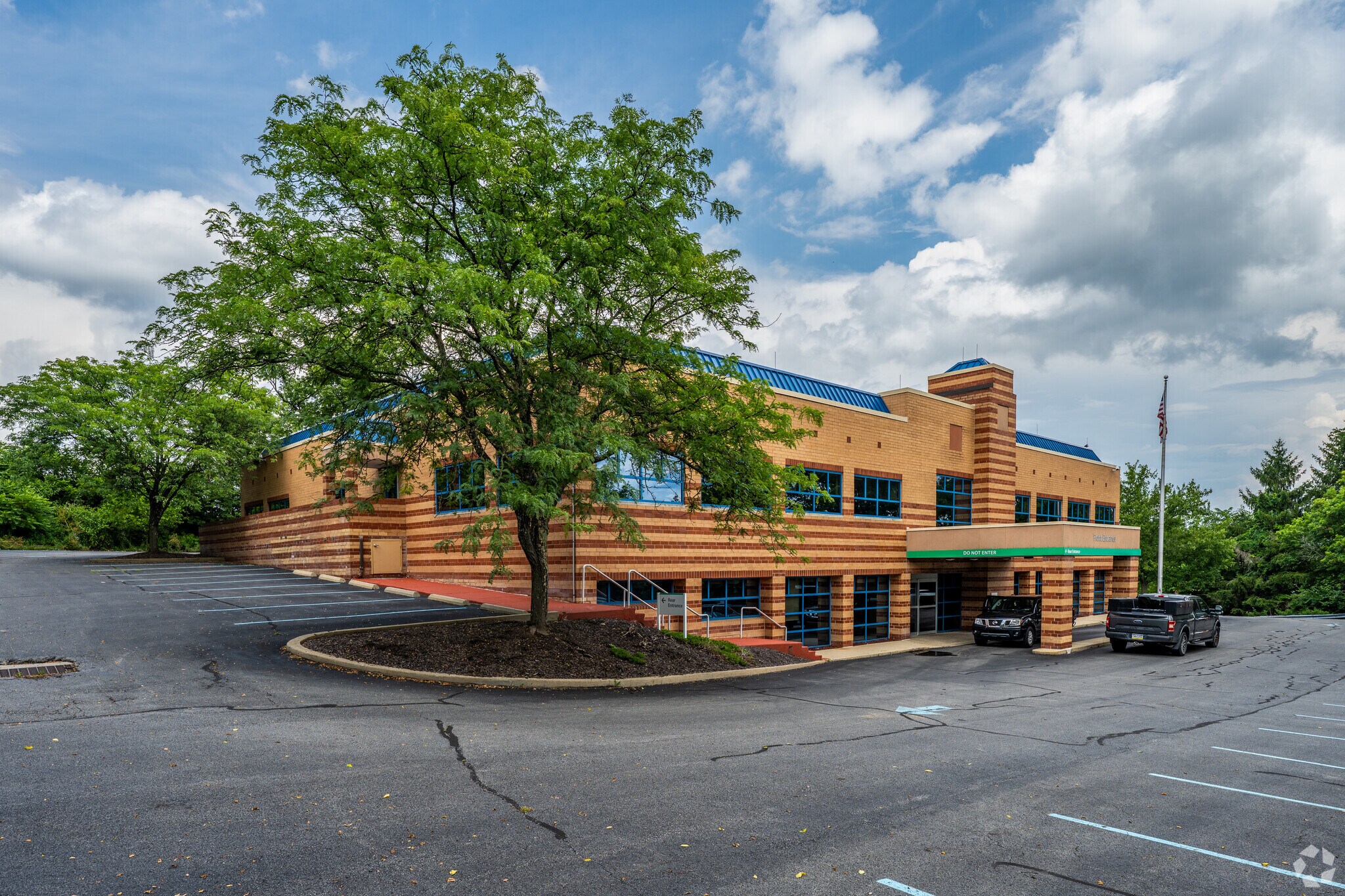Connectez-vous/S’inscrire
Votre e-mail a été envoyé.
Certaines informations ont été traduites automatiquement.
RÉSUMÉ ANALYTIQUE
• Prime Location in Parkway West Corridor – Situated in the heart of Robinson Township’s dynamic trade area, the property benefits from exceptional visibility and proximity to Settlers Ridge, one of the region’s premier retail and lifestyle centers.
• Modern Medical Office Facility – 22,000 SF two-story medical office building situated on a 3.5-acre site, thoughtfully designed to accommodate single users or multiple healthcare-related users with second-generation, move-in-ready suites.
• Ideal for Owner-Users or Investors – A rare opportunity to acquire a highly functional healthcare facility with the flexibility to occupy part or all of the building, or lease to medical tenants seeking turnkey space in a supply-constrained submarket.
• Expansion or Development Potential – Adjacent 1.3-acre parcel available for purchase, offering upside potential for building expansion, future development, or increased parking capacity.
• Fully ADA Compliant & Patient Friendly – Built to meet accessibility standards with elevator service and ample on-site parking, ensuring ease of access for patients and staff alike.
• Unmatched Regional Access – Strategically located just minutes from I-376 (Parkway West) and I-79 (Crafton Interchange), providing seamless connectivity to downtown Pittsburgh, the airport, and surrounding communities.
• Modern Medical Office Facility – 22,000 SF two-story medical office building situated on a 3.5-acre site, thoughtfully designed to accommodate single users or multiple healthcare-related users with second-generation, move-in-ready suites.
• Ideal for Owner-Users or Investors – A rare opportunity to acquire a highly functional healthcare facility with the flexibility to occupy part or all of the building, or lease to medical tenants seeking turnkey space in a supply-constrained submarket.
• Expansion or Development Potential – Adjacent 1.3-acre parcel available for purchase, offering upside potential for building expansion, future development, or increased parking capacity.
• Fully ADA Compliant & Patient Friendly – Built to meet accessibility standards with elevator service and ample on-site parking, ensuring ease of access for patients and staff alike.
• Unmatched Regional Access – Strategically located just minutes from I-376 (Parkway West) and I-79 (Crafton Interchange), providing seamless connectivity to downtown Pittsburgh, the airport, and surrounding communities.
INFORMATIONS SUR L’IMMEUBLE
Type de vente
Investissement ou propriétaire occupant
Type de bien
Bureau
Sous-type de bien
Médical
Surface de l’immeuble
2 024 m²
Classe d’immeuble
C
Année de construction/rénovation
1991/2006
Pourcentage loué
Inoccupé
Occupation
Multi
Hauteur du bâtiment
2 étages
Surface type par étage
1 012 m²
Dalle à dalle
3,96 m
Coefficient d’occupation des sols de l’immeuble
0,20
Surface du lot
1,01 ha
Stationnement
82 places (40,51 places par 1 000 m² loué)
CARACTÉRISTIQUES
- Signalisation
DISPONIBILITÉ DE L’ESPACE
- ESPACE
- SURFACE
- TYPE DE BIEN
- ÉTAT
- DISPONIBLE
Bureaux Médicaux Prêts à Emménager
Suites médicales prêtes à emménager. Espace médical de 2e génération rénové et moderne.
| Espace | Surface | Type de bien | État | Disponible |
| 1er étage | 279 – 1 012 m² | Bureaux/Médical | Construction achevée | Maintenant |
| 2e étage | 279 – 1 012 m² | Bureaux/Médical | Construction achevée | Maintenant |
1er étage
| Surface |
| 279 – 1 012 m² |
| Type de bien |
| Bureaux/Médical |
| État |
| Construction achevée |
| Disponible |
| Maintenant |
2e étage
| Surface |
| 279 – 1 012 m² |
| Type de bien |
| Bureaux/Médical |
| État |
| Construction achevée |
| Disponible |
| Maintenant |
1er étage
| Surface | 279 – 1 012 m² |
| Type de bien | Bureaux/Médical |
| État | Construction achevée |
| Disponible | Maintenant |
Bureaux Médicaux Prêts à Emménager
2e étage
| Surface | 279 – 1 012 m² |
| Type de bien | Bureaux/Médical |
| État | Construction achevée |
| Disponible | Maintenant |
Suites médicales prêtes à emménager. Espace médical de 2e génération rénové et moderne.
1 1
TAXES FONCIÈRES
| Numéro de parcelle | 0265-A-00232-0000-00 | Évaluation des aménagements | 988 744 € |
| Évaluation du terrain | 174 136 € | Évaluation totale | 1 162 880 € |
TAXES FONCIÈRES
Numéro de parcelle
0265-A-00232-0000-00
Évaluation du terrain
174 136 €
Évaluation des aménagements
988 744 €
Évaluation totale
1 162 880 €
1 sur 5
VIDÉOS
VISITE EXTÉRIEURE 3D MATTERPORT
VISITE 3D
PHOTOS
STREET VIEW
RUE
CARTE
1 sur 1
Présenté par

Robinson Medical Center | 133 Church Hill Rd
Vous êtes déjà membre ? Connectez-vous
Hum, une erreur s’est produite lors de l’envoi de votre message. Veuillez réessayer.
Merci ! Votre message a été envoyé.







