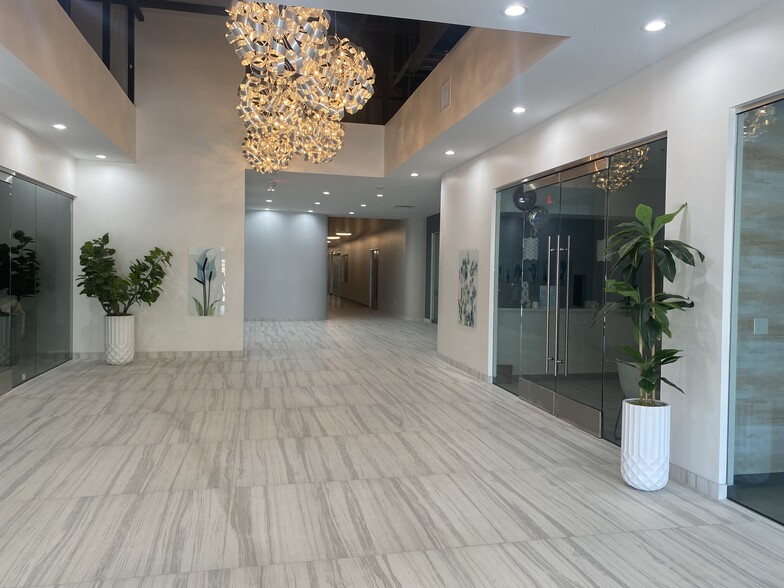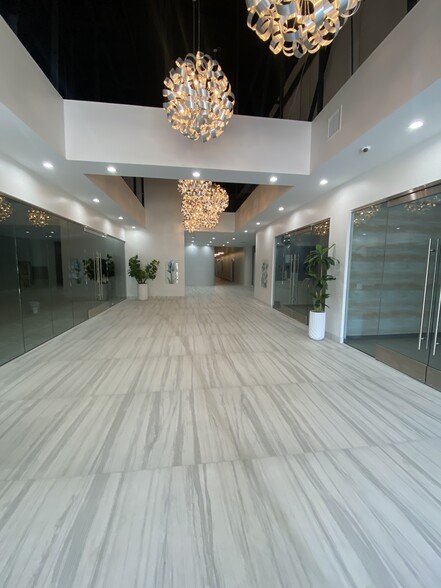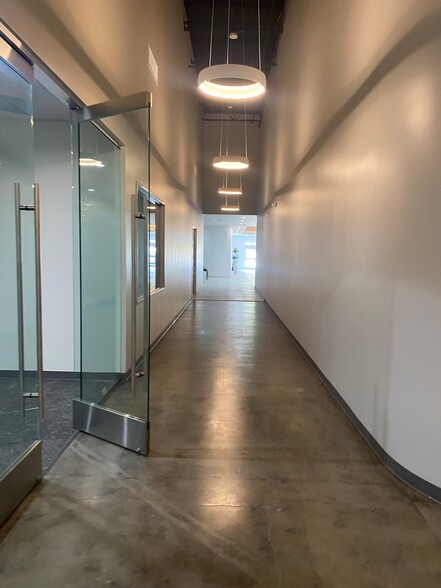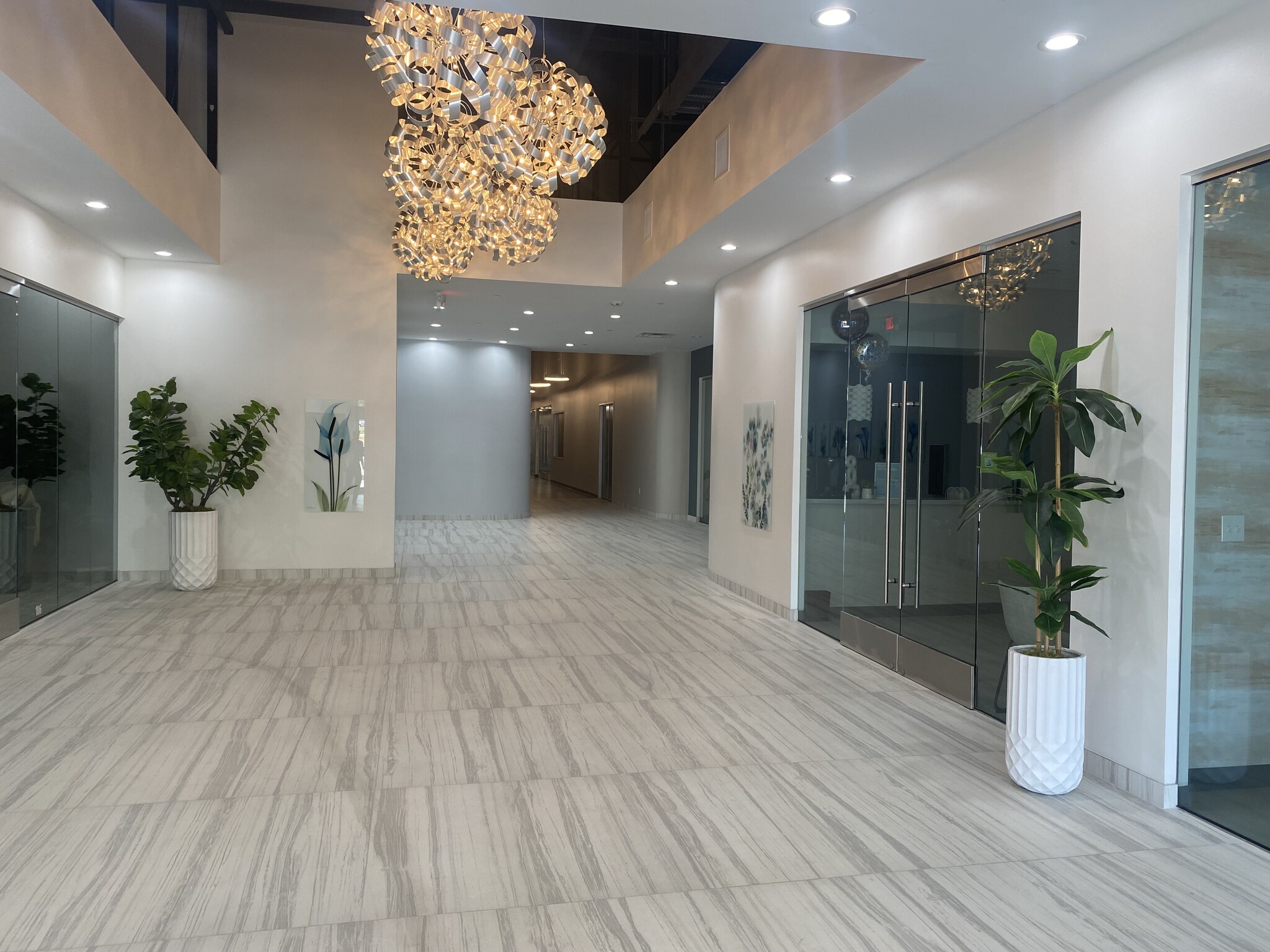Votre e-mail a été envoyé.

Medical Office 1329 W Walnut Hill Ln 71–829 m² | À louer | Irving, TX 75038



Certaines informations ont été traduites automatiquement.

INFORMATIONS PRINCIPALES
- Excellente visibilité sur Walnut Hill
- Entièrement rénové
- Excellent accès aux principaux axes routiers
- Suites prêtes à emménager
TOUS LES ESPACES DISPONIBLES(4)
Afficher les loyers en
- ESPACE
- SURFACE
- DURÉE
- LOYER
- TYPE DE BIEN
- ÉTAT
- DISPONIBLE
2,584 SF open plan for office, warehouse, storage, showroom, tech support, call center, medical billing, gallery. Polished concrete floors. Building has common break area/kitchen for Tenants use. Whitebox condition.
- Le loyer ne comprend pas les services publics, les frais immobiliers ou les services de l’immeuble.
- Disposition open space
- Plan ouvert
- Bâtiment récemment rénové
- Partiellement aménagé comme Bureau de services professionnels
- Espace en excellent état
- Plancher en béton ciré
Open concept office suite. Great for any business medical or other. no water in suite
- Le loyer ne comprend pas les services publics, les frais immobiliers ou les services de l’immeuble.
- Disposition open space
- Entièrement aménagé comme Bureau standard
Open concept office/medical suite. Concrete floors with open ceiling up to 25 feet. no water in suite.
- Le loyer ne comprend pas les services publics, les frais immobiliers ou les services de l’immeuble.
- Disposition open space
- Entièrement aménagé comme Bureau standard
These will be the final suites available in the building; they will be completely built out/finished within the next 30–60 days. The spaces will be entirely new and finished with premium, high-end materials—offering a modern, upscale environment ready for immediate occupancy upon completion. Newly constructed medical suites. There are three suites, each at 1,770 square feet. Each suite has 4 exam rooms, a patient restroom, an office, a lab, and a nurses' station. Shared amenities will be the reception area and reception restroom, the breakroom with separate suite storage for each tenant, and a private employee restroom.
- Le loyer ne comprend pas les services publics, les frais immobiliers ou les services de l’immeuble.
- Disposition open space
- Plafond haut
- Partiellement aménagé comme Cabinet médical standard
- Espace en excellent état
- Glass front entry
| Espace | Surface | Durée | Loyer | Type de bien | État | Disponible |
| 1er étage, bureau 112 | 240 m² | Négociable | 112,46 € /m²/an 9,37 € /m²/mois 26 998 € /an 2 250 € /mois | Bureaux/Médical | Construction partielle | Maintenant |
| 1er étage, bureau 115 | 73 m² | Négociable | 131,21 € /m²/an 10,93 € /m²/mois 9 581 € /an 798,41 € /mois | Bureau | Construction achevée | 30 jours |
| 1er étage, bureau 116 | 71 m² | Négociable | 131,21 € /m²/an 10,93 € /m²/mois 9 313 € /an 776,07 € /mois | Bureau | Construction achevée | Maintenant |
| 1er étage, bureau 130 | 164 – 445 m² | 3-5 Ans | 187,44 € /m²/an 15,62 € /m²/mois 83 341 € /an 6 945 € /mois | Bureaux/Médical | Construction partielle | 01/01/2026 |
1er étage, bureau 112
| Surface |
| 240 m² |
| Durée |
| Négociable |
| Loyer |
| 112,46 € /m²/an 9,37 € /m²/mois 26 998 € /an 2 250 € /mois |
| Type de bien |
| Bureaux/Médical |
| État |
| Construction partielle |
| Disponible |
| Maintenant |
1er étage, bureau 115
| Surface |
| 73 m² |
| Durée |
| Négociable |
| Loyer |
| 131,21 € /m²/an 10,93 € /m²/mois 9 581 € /an 798,41 € /mois |
| Type de bien |
| Bureau |
| État |
| Construction achevée |
| Disponible |
| 30 jours |
1er étage, bureau 116
| Surface |
| 71 m² |
| Durée |
| Négociable |
| Loyer |
| 131,21 € /m²/an 10,93 € /m²/mois 9 313 € /an 776,07 € /mois |
| Type de bien |
| Bureau |
| État |
| Construction achevée |
| Disponible |
| Maintenant |
1er étage, bureau 130
| Surface |
| 164 – 445 m² |
| Durée |
| 3-5 Ans |
| Loyer |
| 187,44 € /m²/an 15,62 € /m²/mois 83 341 € /an 6 945 € /mois |
| Type de bien |
| Bureaux/Médical |
| État |
| Construction partielle |
| Disponible |
| 01/01/2026 |
1er étage, bureau 112
| Surface | 240 m² |
| Durée | Négociable |
| Loyer | 112,46 € /m²/an |
| Type de bien | Bureaux/Médical |
| État | Construction partielle |
| Disponible | Maintenant |
2,584 SF open plan for office, warehouse, storage, showroom, tech support, call center, medical billing, gallery. Polished concrete floors. Building has common break area/kitchen for Tenants use. Whitebox condition.
- Le loyer ne comprend pas les services publics, les frais immobiliers ou les services de l’immeuble.
- Partiellement aménagé comme Bureau de services professionnels
- Disposition open space
- Espace en excellent état
- Plan ouvert
- Plancher en béton ciré
- Bâtiment récemment rénové
1er étage, bureau 115
| Surface | 73 m² |
| Durée | Négociable |
| Loyer | 131,21 € /m²/an |
| Type de bien | Bureau |
| État | Construction achevée |
| Disponible | 30 jours |
Open concept office suite. Great for any business medical or other. no water in suite
- Le loyer ne comprend pas les services publics, les frais immobiliers ou les services de l’immeuble.
- Entièrement aménagé comme Bureau standard
- Disposition open space
1er étage, bureau 116
| Surface | 71 m² |
| Durée | Négociable |
| Loyer | 131,21 € /m²/an |
| Type de bien | Bureau |
| État | Construction achevée |
| Disponible | Maintenant |
Open concept office/medical suite. Concrete floors with open ceiling up to 25 feet. no water in suite.
- Le loyer ne comprend pas les services publics, les frais immobiliers ou les services de l’immeuble.
- Entièrement aménagé comme Bureau standard
- Disposition open space
1er étage, bureau 130
| Surface | 164 – 445 m² |
| Durée | 3-5 Ans |
| Loyer | 187,44 € /m²/an |
| Type de bien | Bureaux/Médical |
| État | Construction partielle |
| Disponible | 01/01/2026 |
These will be the final suites available in the building; they will be completely built out/finished within the next 30–60 days. The spaces will be entirely new and finished with premium, high-end materials—offering a modern, upscale environment ready for immediate occupancy upon completion. Newly constructed medical suites. There are three suites, each at 1,770 square feet. Each suite has 4 exam rooms, a patient restroom, an office, a lab, and a nurses' station. Shared amenities will be the reception area and reception restroom, the breakroom with separate suite storage for each tenant, and a private employee restroom.
- Le loyer ne comprend pas les services publics, les frais immobiliers ou les services de l’immeuble.
- Partiellement aménagé comme Cabinet médical standard
- Disposition open space
- Espace en excellent état
- Plafond haut
- Glass front entry
APERÇU DU BIEN
Rénovations récentes Bureaux et locaux médicaux à louer Excellente visibilité sur Walnut Hill Lane Excellent accès aux 114 et 161
- Accès 24 h/24
- Accès contrôlé
- Panneau monumental
- Climatisation
INFORMATIONS SUR L’IMMEUBLE
Présenté par

Medical Office | 1329 W Walnut Hill Ln
Hum, une erreur s’est produite lors de l’envoi de votre message. Veuillez réessayer.
Merci ! Votre message a été envoyé.










