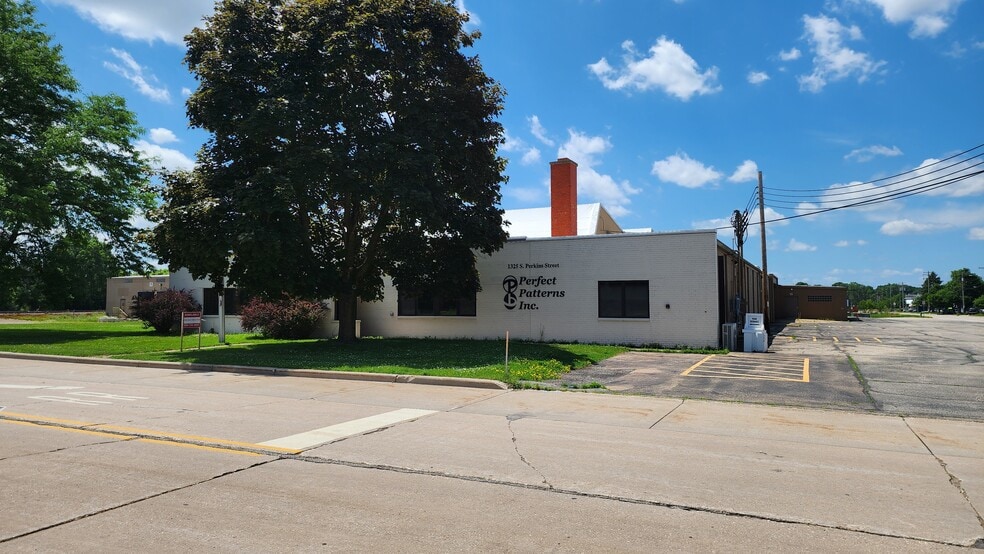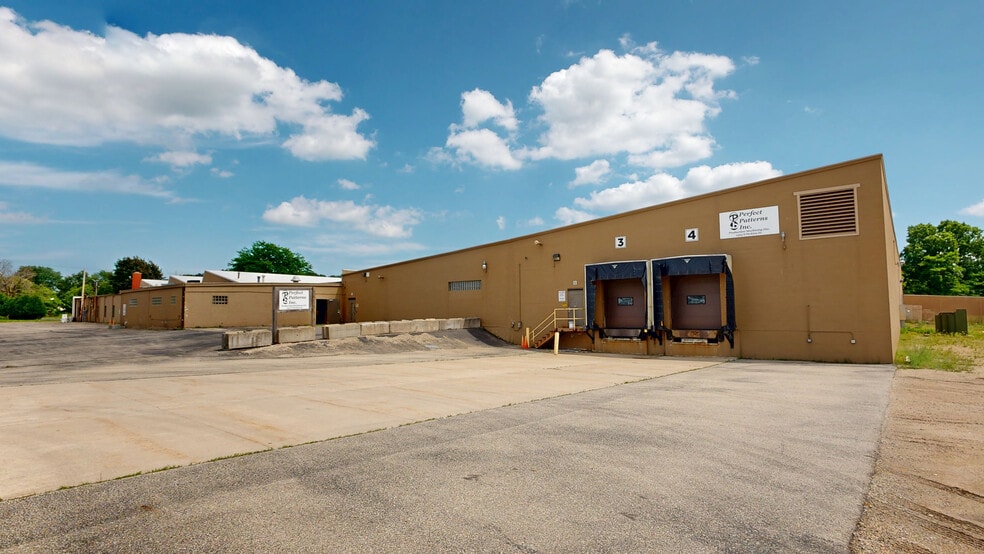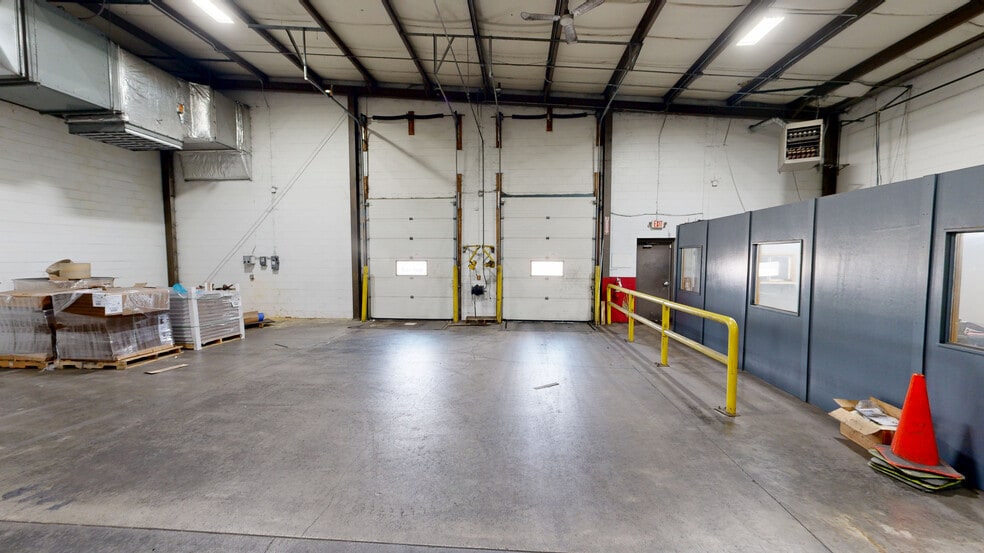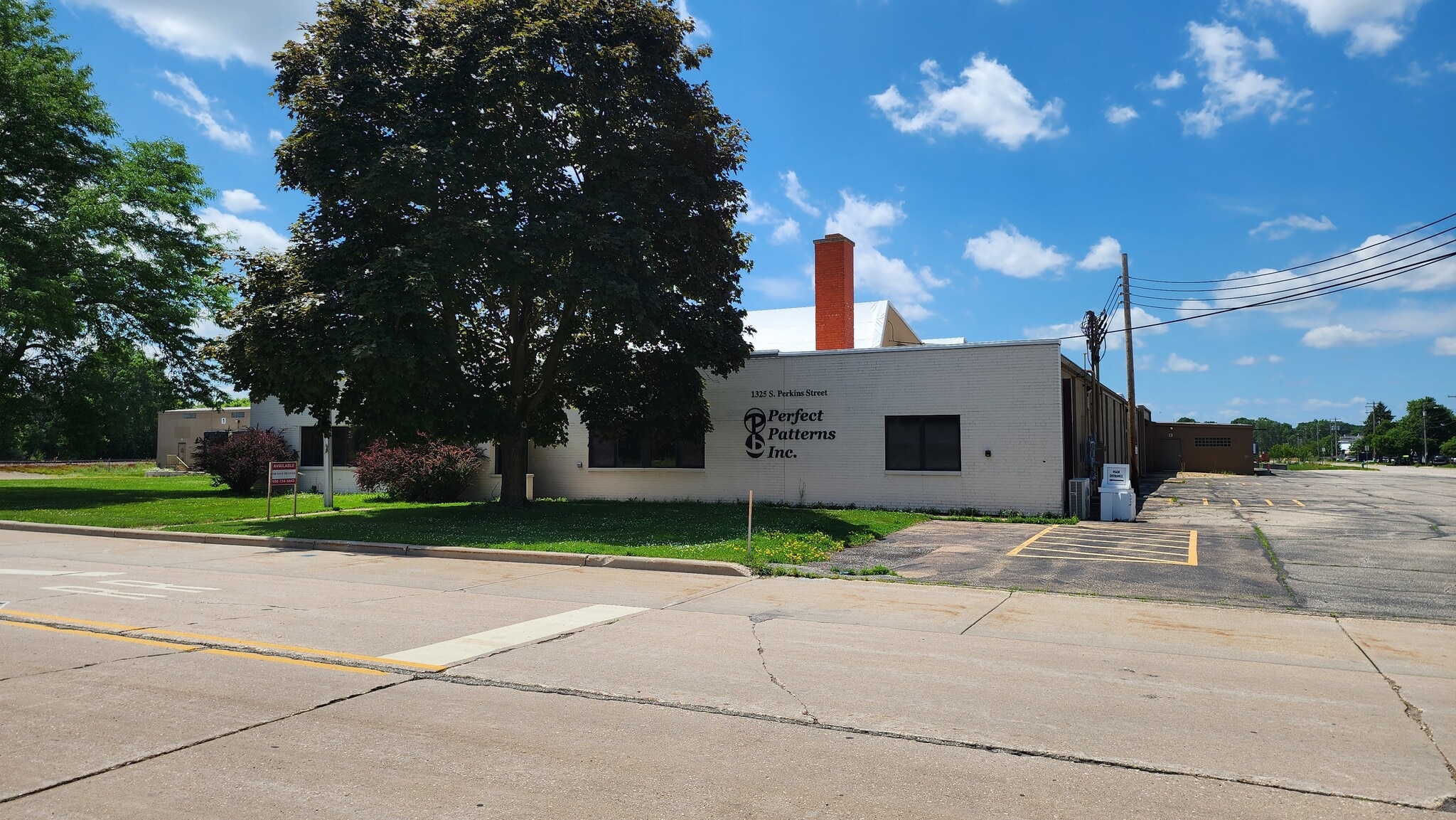Connectez-vous/S’inscrire
Votre e-mail a été envoyé.
Flex/Industrial/Warehouse Building 1325 S Perkins St Industriel/Logistique 5 824 m² À vendre Appleton, WI 54914 3 063 829 € (526,04 €/m²)



Certaines informations ont été traduites automatiquement.
INFORMATIONS PRINCIPALES SUR L'INVESTISSEMENT
- Rail Served
- Heavy power
- 2+ Acre Fenced Outdoor yard
- LED lighting
RÉSUMÉ ANALYTIQUE
This highly functional manufacturing/warehouse/flex facility, located in the well established and accessible Appleton Southwest Industrial Park, offers a rare combination of heavy power, modern office amenities, and multiple yard and loading areas - ideal for light or heavy manufacturing, distribution or flex/contractor use.
Property Features
Location:
Appleton, Wisconsin - Southwest Industrial Park
Building Features:
• 16 foot clear span bays
• Heavy power - suitable for manufacturing operations
• LED lighting throughout
• Two exterior rail-height doors for rail service
Yard Areas:
• 2-acre fenced yard on the west side of building
• 0.66-acre open yard on the east side of the building
Loading & Access:
• 4 loading docks (2 on each end of the building)
• 16-foot and 14-foot grade level doors on the east side
• 8-foot grade level doors on the north side
Office & Interior Amenities:
• Approximately 3,000 SF of updated office space
• Two private restrooms within office area
• Dedicated conference room
• Large breakroom for employees
• Two separate shop restrooms with multiple stalls
Potential Uses:
• Manufacturing
• Distribution / Logistics
• Industrial Service or Fabrication
• Rail-access Dependent Operations
• Contractor Yard with Secure Outdoor Storage
• And many other uses with Industrial Zoning
Matterport tour is available upon request.
Property Features
Location:
Appleton, Wisconsin - Southwest Industrial Park
Building Features:
• 16 foot clear span bays
• Heavy power - suitable for manufacturing operations
• LED lighting throughout
• Two exterior rail-height doors for rail service
Yard Areas:
• 2-acre fenced yard on the west side of building
• 0.66-acre open yard on the east side of the building
Loading & Access:
• 4 loading docks (2 on each end of the building)
• 16-foot and 14-foot grade level doors on the east side
• 8-foot grade level doors on the north side
Office & Interior Amenities:
• Approximately 3,000 SF of updated office space
• Two private restrooms within office area
• Dedicated conference room
• Large breakroom for employees
• Two separate shop restrooms with multiple stalls
Potential Uses:
• Manufacturing
• Distribution / Logistics
• Industrial Service or Fabrication
• Rail-access Dependent Operations
• Contractor Yard with Secure Outdoor Storage
• And many other uses with Industrial Zoning
Matterport tour is available upon request.
INFORMATIONS SUR L’IMMEUBLE
CARACTÉRISTIQUES
- Signalisation
- Cour
SERVICES PUBLICS
- Éclairage
- Gaz
- Eau
- Égout
- Chauffage - Gaz
1 1
TAXES FONCIÈRES
| N° de parcelle | Évaluation des aménagements | 643 413 € | |
| Évaluation du terrain | 163 790 € | Évaluation totale | 807 203 € |
TAXES FONCIÈRES
N° de parcelle
Évaluation du terrain
163 790 €
Évaluation des aménagements
643 413 €
Évaluation totale
807 203 €
1 sur 23
VIDÉOS
VISITE EXTÉRIEURE 3D MATTERPORT
VISITE 3D
PHOTOS
STREET VIEW
RUE
CARTE
1 sur 1
Présenté par

Flex/Industrial/Warehouse Building | 1325 S Perkins St
Vous êtes déjà membre ? Connectez-vous
Hum, une erreur s’est produite lors de l’envoi de votre message. Veuillez réessayer.
Merci ! Votre message a été envoyé.


