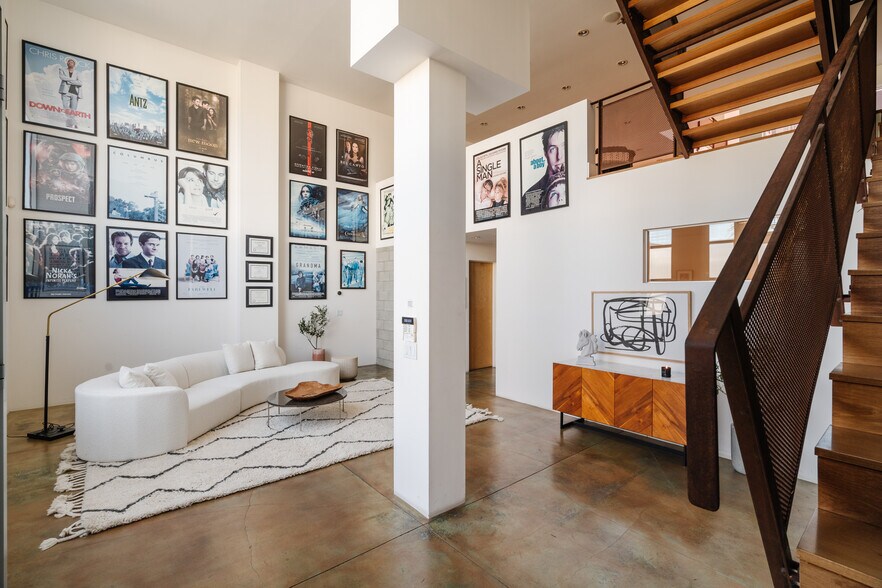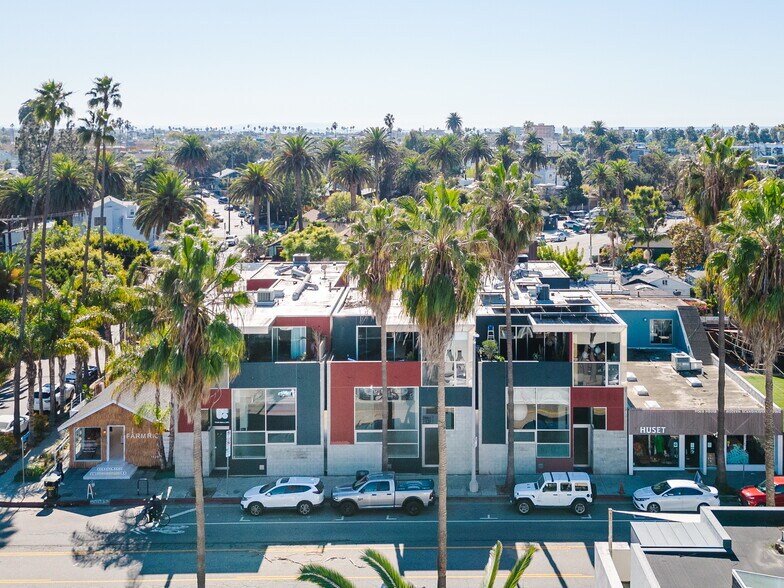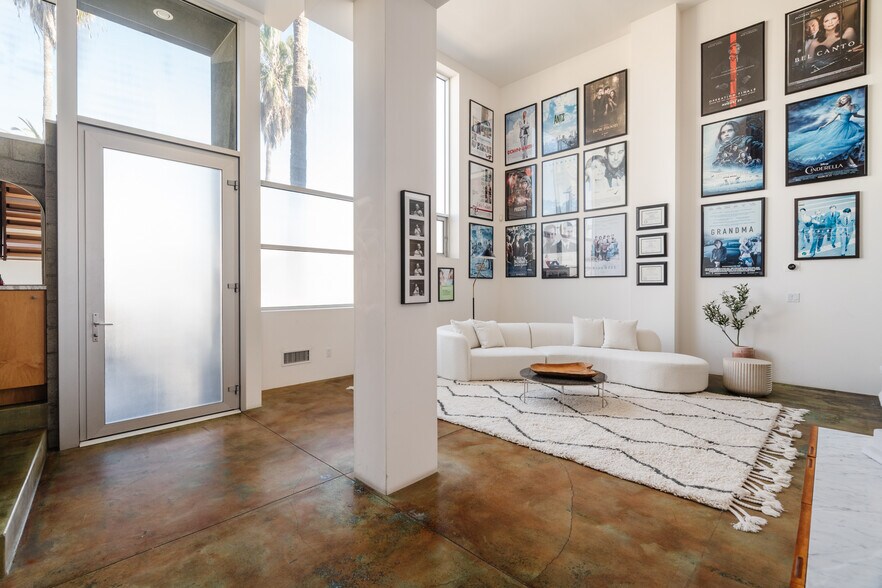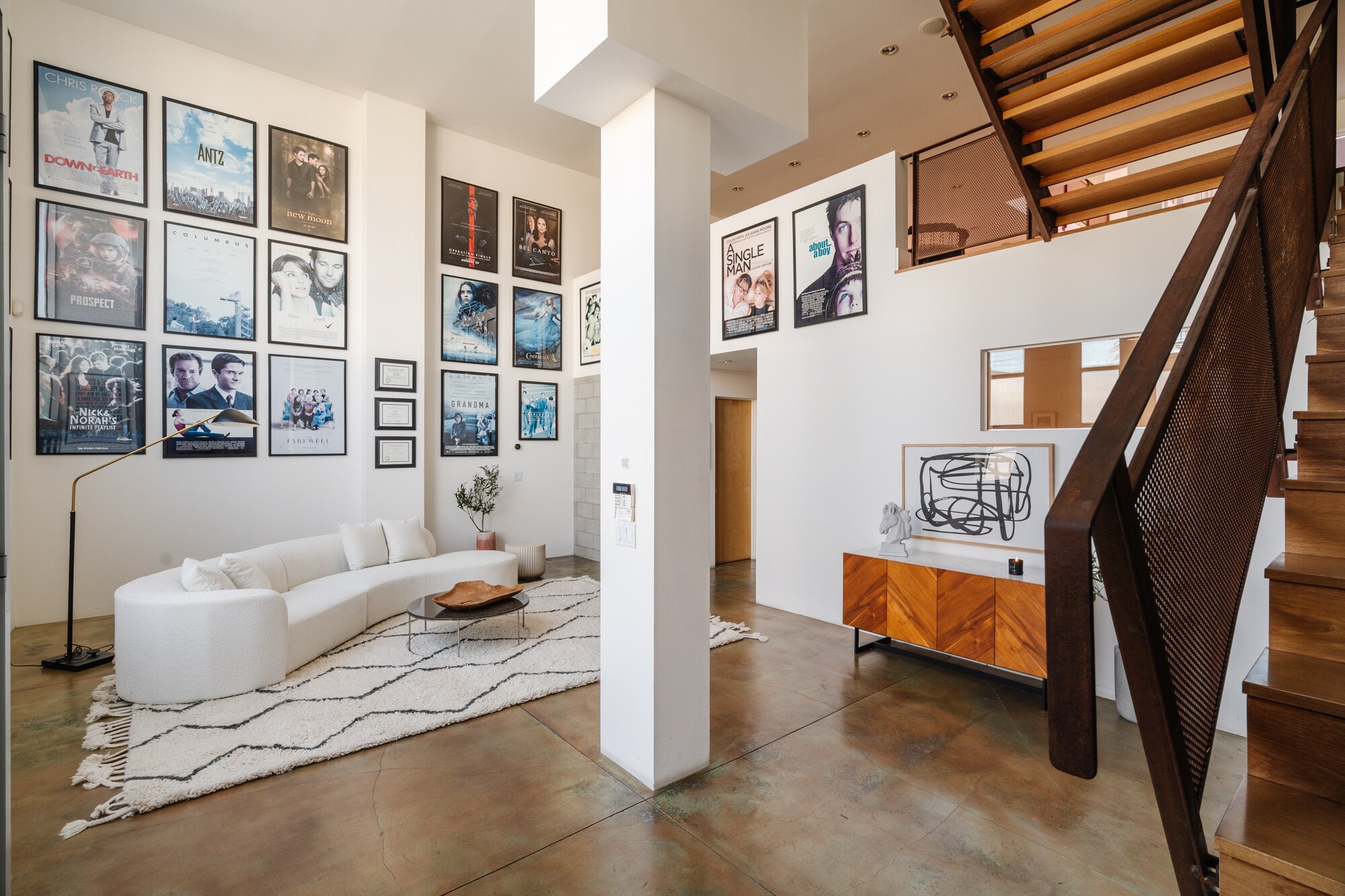Connectez-vous/S’inscrire
Votre e-mail a été envoyé.
Certaines informations ont été traduites automatiquement.
INFORMATIONS PRINCIPALES SUR L'INVESTISSEMENT
- Prime Abbot Kinney Live + Work Loft
- 7 Car Parking
- Lot's of natural light
RÉSUMÉ ANALYTIQUE
Architectural Masterpiece on Iconic Abbot Kinney BlvdStep into a one-of-a-kind modern retreat in the heart of Venice's most coveted street, Abbot Kinney Blvd. Designed by renowned architect Mark Mack, this striking live/work residence is a seamless blend of artistry, innovation, and functionality. Expansive walls of glass flood the space with natural light, highlighting the impeccable craftsmanship and high-end materials throughout.The flexible layout offers endless possibilitiesperfect as a sophisticated creative office, inspiring gallery, artist's live/work sanctuary, or a breathtaking private home. The dramatic two-story atrium on the ground level sets the tone, accompanied by two versatile rooms that can serve as bedrooms or offices. Upstairs, the open-concept second floor is designed for effortless living and entertaining, featuring a sleek chef's kitchen, spacious living and dining areas, a tranquil private courtyard, and a stylish mezzanine.The third floor is home to three additional bedrooms, including the luxurious primary suite, complete with dual closets, a spa-like bath, and a private balcony overlooking Abbot Kinney's vibrant energy. An exceptional rarity in Venice, the property boasts a 5-car garage with direct access, plus two additional parking spaces.Located on what GQ once dubbed "the coolest block in America," this residence places world-class shopping, dining, and culture at your doorstep. Private, secure, and undeniably iconic, this is a true Venice trophy property.
TAXES ET FRAIS D’EXPLOITATION (RÉEL - 2025) Cliquez ici pour accéder à |
ANNUEL | ANNUEL PAR m² |
|---|---|---|
| Taxes |
-

|
-

|
| Frais d’exploitation |
-

|
-

|
| Total des frais |
$99,999

|
$9.99

|
TAXES ET FRAIS D’EXPLOITATION (RÉEL - 2025) Cliquez ici pour accéder à
| Taxes | |
|---|---|
| Annuel | - |
| Annuel par m² | - |
| Frais d’exploitation | |
|---|---|
| Annuel | - |
| Annuel par m² | - |
| Total des frais | |
|---|---|
| Annuel | $99,999 |
| Annuel par m² | $9.99 |
INFORMATIONS SUR L’IMMEUBLE
Type de vente
Propriétaire occupant
Conditions de vente
Type de bien
Bureau
Sous-type de bien
Surface de l’immeuble
391 m²
Classe d’immeuble
B
Année de construction
2002
Prix
4 515 441 €
Prix par m²
11 550,33 €
Occupation
Mono
Hauteur du bâtiment
3 étages
Surface type par étage
130 m²
Coefficient d’occupation des sols de l’immeuble
1,61
Surface du lot
0,02 ha
Zonage
C2
Stationnement
7 places (5,12 places par 1 000 m² loué)
1 1
Walk Score®
Idéal pour les promeneurs (97)
Bike Score®
Un paradis pour les cyclistes (98)
TAXES FONCIÈRES
| Numéro de parcelle | 4238-004-011 | Évaluation des aménagements | 1 152 306 € |
| Évaluation du terrain | 2 659 169 € | Évaluation totale | 3 811 475 € |
TAXES FONCIÈRES
Numéro de parcelle
4238-004-011
Évaluation du terrain
2 659 169 €
Évaluation des aménagements
1 152 306 €
Évaluation totale
3 811 475 €
1 sur 47
VIDÉOS
VISITE EXTÉRIEURE 3D MATTERPORT
VISITE 3D
PHOTOS
STREET VIEW
RUE
CARTE
1 sur 1
Présenté par

1320 Abbot Kinney Blvd
Vous êtes déjà membre ? Connectez-vous
Hum, une erreur s’est produite lors de l’envoi de votre message. Veuillez réessayer.
Merci ! Votre message a été envoyé.







