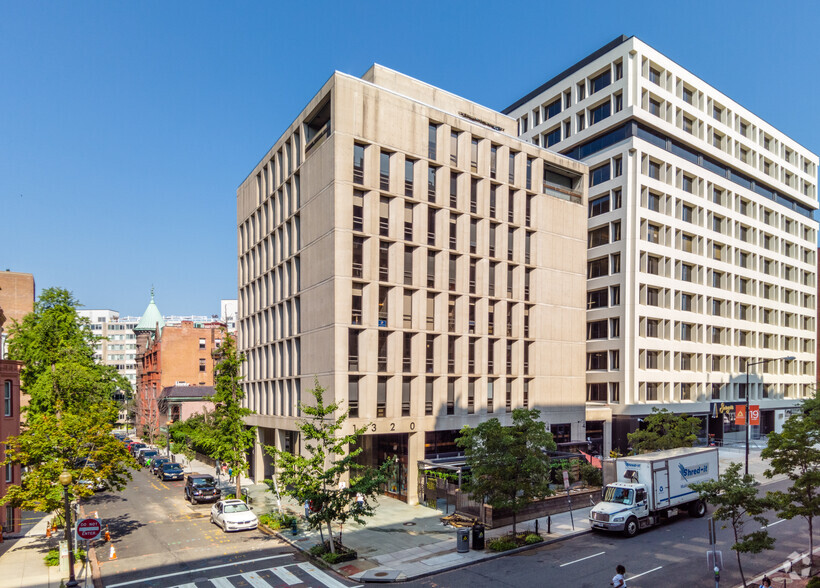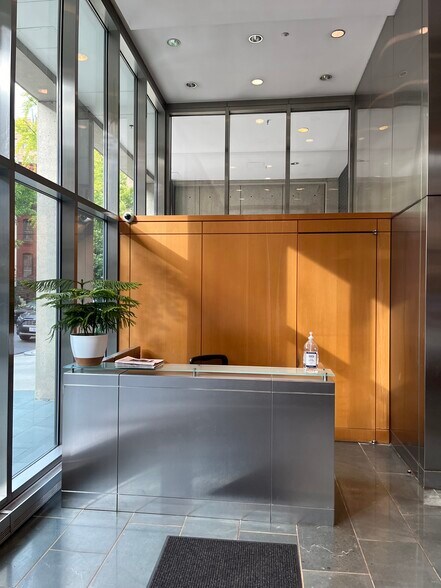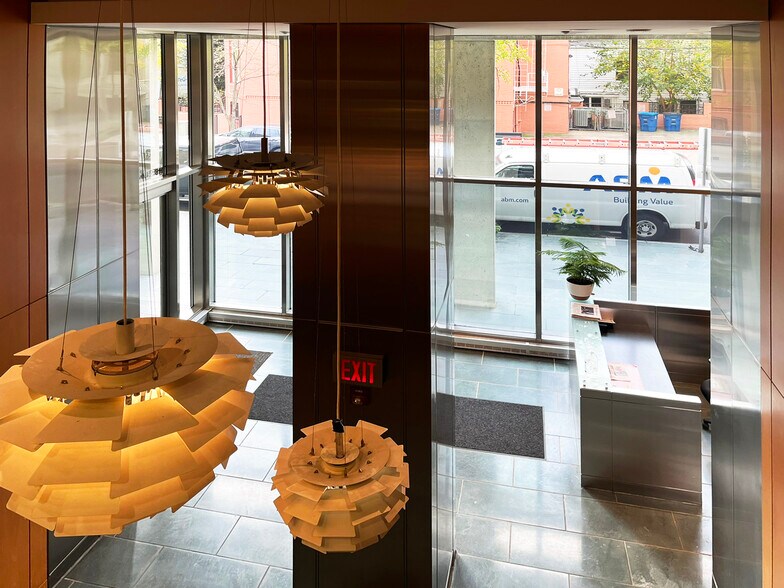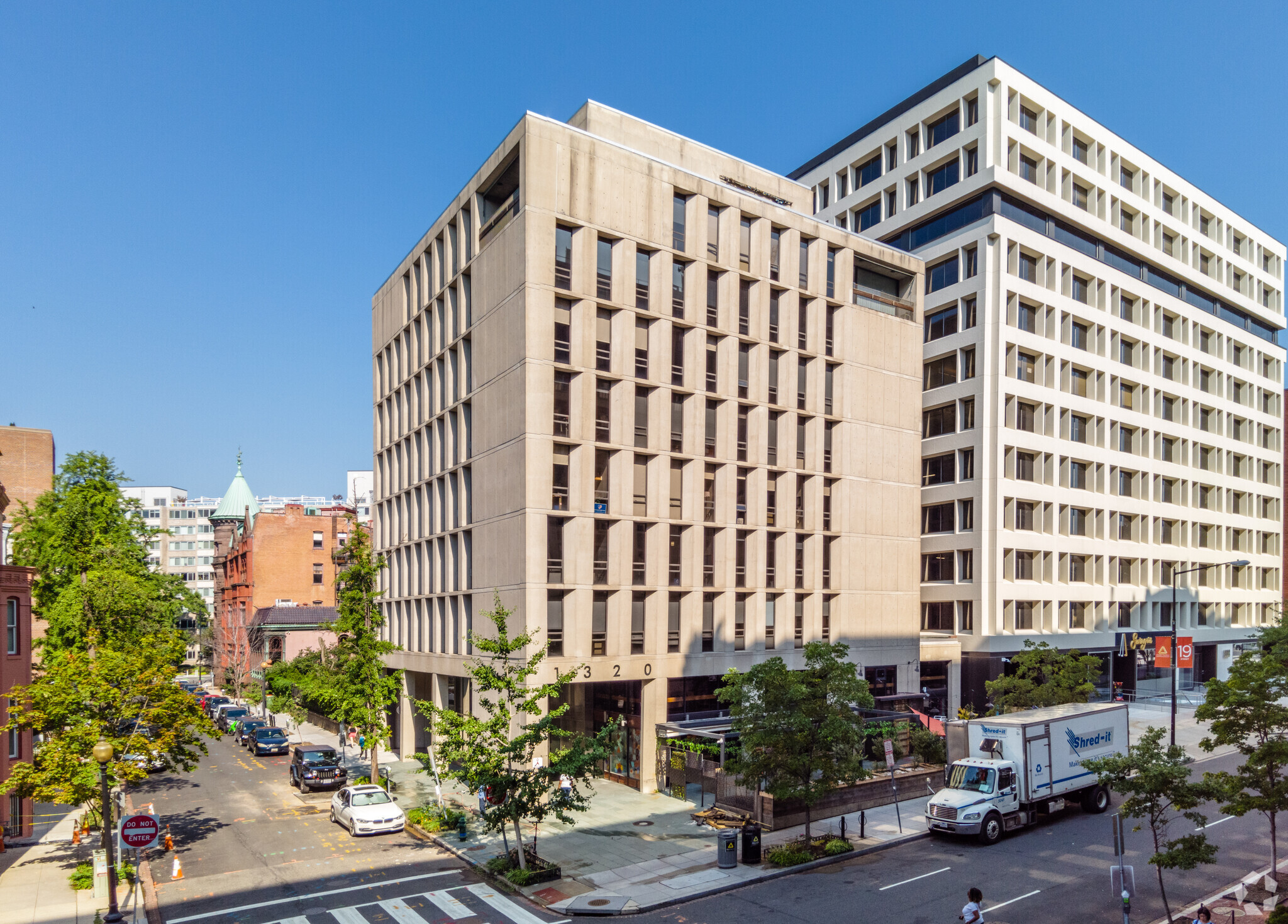Votre e-mail a été envoyé.
Certaines informations ont été traduites automatiquement.
INFORMATIONS PRINCIPALES
- Steps from Dupont Circle Metro for seamless commuting
- Onsite restaurant and high-density dining options nearby
- Covered tenant parking available
- Operable windows in every suite for natural light and ventilation
- Daycare and Barry’s fitness studio directly across the street
- Unique suite layouts with character-rich finishes
TOUS LES ESPACES DISPONIBLES(2)
Afficher les loyers en
- ESPACE
- SURFACE
- DURÉE
- LOYER
- TYPE DE BIEN
- ÉTAT
- DISPONIBLE
Second-generation psychotherapy office featuring a waiting room/reception area with coat/storage closet, kitchenette/pantry, and six (6) windowed perimeter offices. Great views of the Heurich House garden.
- Le loyer comprend les services publics, les services de l’immeuble et les frais immobiliers.
- 6 bureaux privés
- Entièrement aménagé comme Bureau standard
Brand new spec suite.
- Le loyer comprend les services publics, les services de l’immeuble et les frais immobiliers.
| Espace | Surface | Durée | Loyer | Type de bien | État | Disponible |
| 2e étage, bureau 200 | 219 m² | Négociable | 405,70 € /m²/an 33,81 € /m²/mois 88 875 € /an 7 406 € /mois | Bureau | Construction achevée | Maintenant |
| 5e étage, bureau 502 | 150 m² | Négociable | 405,70 € /m²/an 33,81 € /m²/mois 60 833 € /an 5 069 € /mois | Bureau | - | 01/08/2026 |
2e étage, bureau 200
| Surface |
| 219 m² |
| Durée |
| Négociable |
| Loyer |
| 405,70 € /m²/an 33,81 € /m²/mois 88 875 € /an 7 406 € /mois |
| Type de bien |
| Bureau |
| État |
| Construction achevée |
| Disponible |
| Maintenant |
5e étage, bureau 502
| Surface |
| 150 m² |
| Durée |
| Négociable |
| Loyer |
| 405,70 € /m²/an 33,81 € /m²/mois 60 833 € /an 5 069 € /mois |
| Type de bien |
| Bureau |
| État |
| - |
| Disponible |
| 01/08/2026 |
2e étage, bureau 200
| Surface | 219 m² |
| Durée | Négociable |
| Loyer | 405,70 € /m²/an |
| Type de bien | Bureau |
| État | Construction achevée |
| Disponible | Maintenant |
Second-generation psychotherapy office featuring a waiting room/reception area with coat/storage closet, kitchenette/pantry, and six (6) windowed perimeter offices. Great views of the Heurich House garden.
- Le loyer comprend les services publics, les services de l’immeuble et les frais immobiliers.
- Entièrement aménagé comme Bureau standard
- 6 bureaux privés
5e étage, bureau 502
| Surface | 150 m² |
| Durée | Négociable |
| Loyer | 405,70 € /m²/an |
| Type de bien | Bureau |
| État | - |
| Disponible | 01/08/2026 |
Brand new spec suite.
- Le loyer comprend les services publics, les services de l’immeuble et les frais immobiliers.
APERÇU DU BIEN
Located in the heart of Dupont Circle, the Sunderland Building offers a rare opportunity to lease distinctive office space in one of Washington, D.C.’s most vibrant commercial corridors. This Class B building blends historic charm with modern functionality, featuring operable windows in every suite for fresh air and natural light, and covered tenant parking for added convenience. Tenants benefit from unmatched transit access, with the Dupont Circle Metro (Red Line) just steps away, and a rich amenity base including an onsite restaurant, Barry’s fitness studio, and Everbrook Academy daycare directly across the street. The surrounding neighborhood is a culinary hotspot, with dozens of dining options within walking distance, from Sweetgreen and Bibibop to Mason’s Famous Lobster Rolls and Tatte. Each suite offers unique layouts and finishes. Suite 200 is a second-generation psychotherapy office with six windowed perimeter offices and views of the Heurich House garden. Suite 301 features high exposed ceilings, an executive corner office, and a medium-sized conference room. Suite 500 spans the entire fifth floor and was originally designed for the Ocean Foundation, showcasing ship-inspired architecture and a glass-enclosed oval conference room. Whether you're a growing firm seeking a boutique footprint or an established organization looking for a full-floor presence, the Sunderland Building delivers location, character, and convenience in equal measure.
- Ligne d’autobus
- Accès contrôlé
- Concierge
- Service de restauration
- Métro
- Local à vélos
- Chauffage central
- Accès direct à l’ascenseur
- Climatisation
- Balcon
INFORMATIONS SUR L’IMMEUBLE
Présenté par

Sunderland Bldg | 1320 19th St NW
Hum, une erreur s’est produite lors de l’envoi de votre message. Veuillez réessayer.
Merci ! Votre message a été envoyé.







