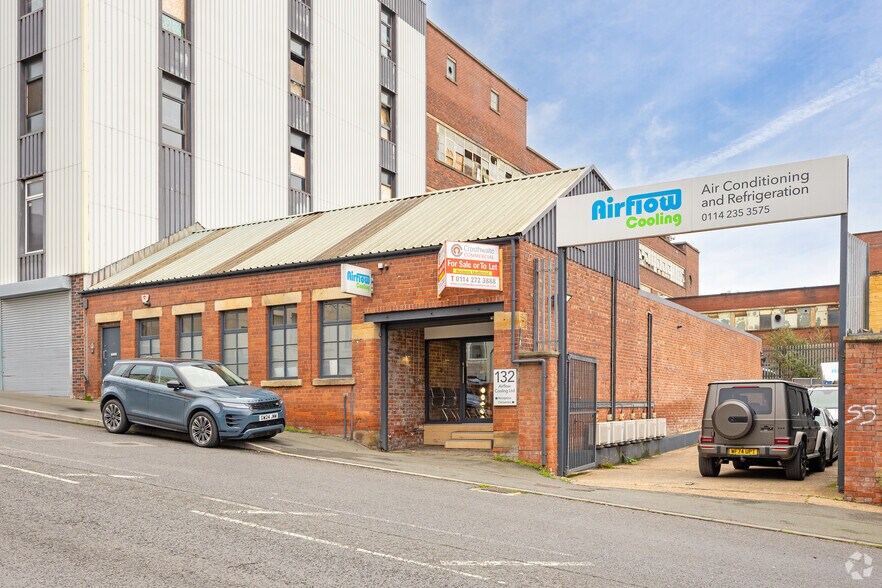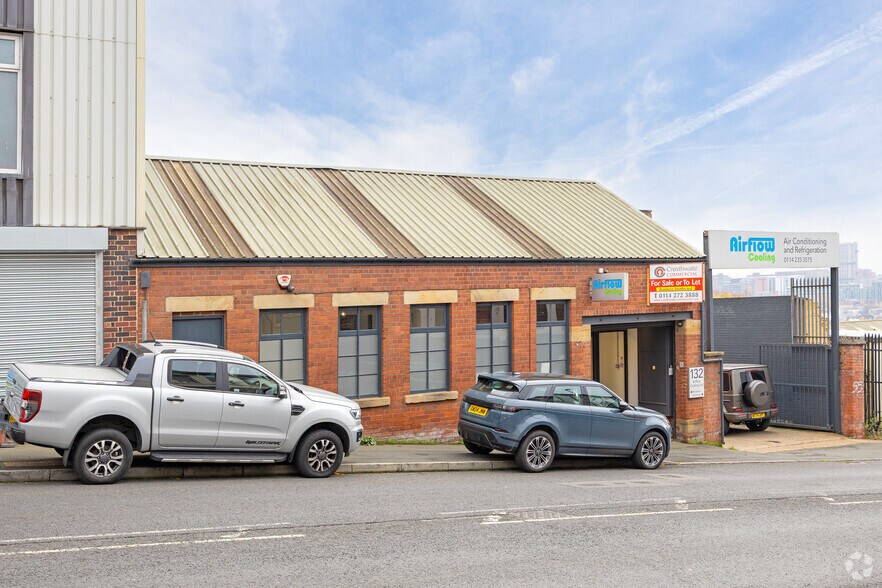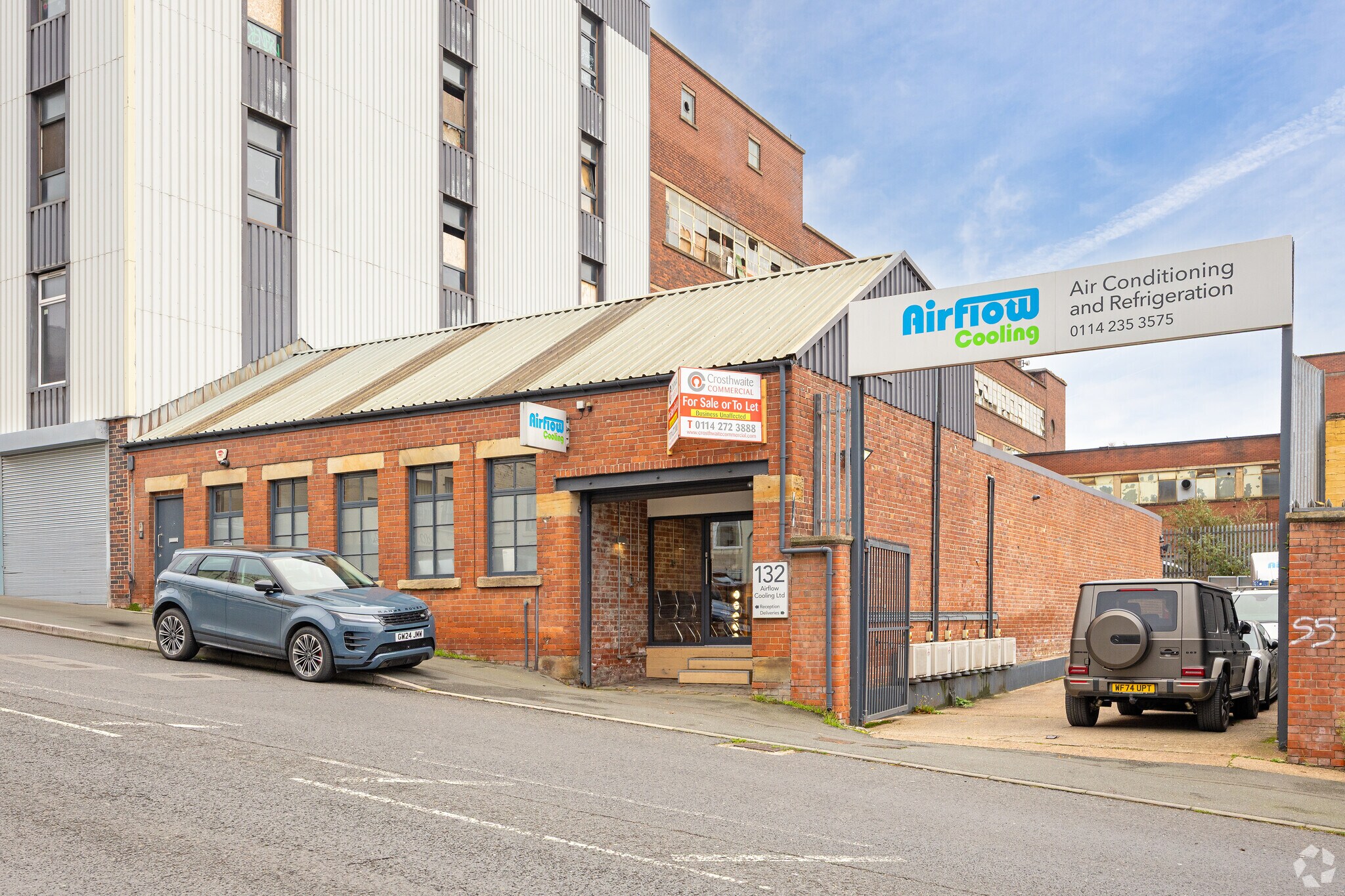Votre e-mail a été envoyé.
132 Rutland Rd 100–350 m² | À louer | Sheffield S3 9PP


Certaines informations ont été traduites automatiquement.
INFORMATIONS PRINCIPALES
- Car parking
- Natural light
- Versatile use
CARACTÉRISTIQUES
Afficher les loyers en
- ESPACE
- SURFACE
- DURÉE
- LOYER
- TYPE DE BIEN
- ÉTAT
- DISPONIBLE
The unit is formed of brick-built construction and forms a horseshoe shape, with first floor office space over the front of the property. Internally the premises presents well and are fitted out to a high specification. The property benefits from air conditioning, exposed services and full height glass partitioning. There are WCs and kitchen facilities located on the ground floor. On the right wing of the property, there is a workshop/storeroom space which benefits from two electric roller shutters. Externally there is a yard area, with parking for multiple cars
- Classe d’utilisation : B8
- Peut être associé à un ou plusieurs espaces supplémentaires pour obtenir jusqu’à 350 m² d’espace adjacent.
- Bureaux cloisonnés
- Entreposage sécurisé
- Stores automatiques
- Cour
- Roller shutters
- Versatile use
- Comprend 176 m² d’espace de bureau dédié
- Climatisation centrale
- Cuisine
- Lumière naturelle
- Toilettes incluses dans le bail
- WC & Kitchen facilities
- Natural light
| Espace | Surface | Durée | Loyer | Type de bien | État | Disponible |
| RDC | 250 m² | Négociable | 113,88 € /m²/an 9,49 € /m²/mois 28 439 € /an 2 370 € /mois | Industriel/Logistique | Construction partielle | Maintenant |
RDC
| Surface |
| 250 m² |
| Durée |
| Négociable |
| Loyer |
| 113,88 € /m²/an 9,49 € /m²/mois 28 439 € /an 2 370 € /mois |
| Type de bien |
| Industriel/Logistique |
| État |
| Construction partielle |
| Disponible |
| Maintenant |
- ESPACE
- SURFACE
- DURÉE
- LOYER
- TYPE DE BIEN
- ÉTAT
- DISPONIBLE
The unit is formed of brick-built construction and forms a horseshoe shape, with first floor office space over the front of the property. Internally the premises presents well and are fitted out to a high specification. The property benefits from air conditioning, exposed services and full height glass partitioning. There are WCs and kitchen facilities located on the ground floor. On the right wing of the property, there is a workshop/storeroom space which benefits from two electric roller shutters. Externally there is a yard area, with parking for multiple cars
- Classe d’utilisation : B8
- Peut être associé à un ou plusieurs espaces supplémentaires pour obtenir jusqu’à 350 m² d’espace adjacent.
- Bureaux cloisonnés
- Entreposage sécurisé
- Stores automatiques
- Cour
- Roller shutters
- Versatile use
- Comprend 176 m² d’espace de bureau dédié
- Climatisation centrale
- Cuisine
- Lumière naturelle
- Toilettes incluses dans le bail
- WC & Kitchen facilities
- Natural light
The unit is formed of brick-built construction and forms a horseshoe shape, with first floor office space over the front of the property. Internally the premises presents well and are fitted out to a high specification. The property benefits from air conditioning, exposed services and full height glass partitioning. There are WCs and kitchen facilities located on the ground floor. On the right wing of the property, there is a workshop/storeroom space which benefits from two electric roller shutters. Externally there is a yard area, with parking for multiple cars
- Classe d’utilisation : E
- Disposition open space
- Peut être associé à un ou plusieurs espaces supplémentaires pour obtenir jusqu’à 350 m² d’espace adjacent.
- Cuisine
- Lumière naturelle
- Comprend 176 m² d’espace de bureau dédié
- Open space
- Roller shutters
- Versatile use
- Partiellement aménagé comme Bureau standard
- Convient pour 3 à 9 personnes
- Climatisation centrale
- Entreposage sécurisé
- Stores automatiques
- Toilettes incluses dans le bail
- WC & Kitchen facilities
- Natural light
| Espace | Surface | Durée | Loyer | Type de bien | État | Disponible |
| RDC | 250 m² | Négociable | 113,88 € /m²/an 9,49 € /m²/mois 28 439 € /an 2 370 € /mois | Industriel/Logistique | Construction partielle | Maintenant |
| 1er étage | 100 m² | Négociable | 113,88 € /m²/an 9,49 € /m²/mois 11 363 € /an 946,89 € /mois | Bureau | Construction partielle | Maintenant |
RDC
| Surface |
| 250 m² |
| Durée |
| Négociable |
| Loyer |
| 113,88 € /m²/an 9,49 € /m²/mois 28 439 € /an 2 370 € /mois |
| Type de bien |
| Industriel/Logistique |
| État |
| Construction partielle |
| Disponible |
| Maintenant |
1er étage
| Surface |
| 100 m² |
| Durée |
| Négociable |
| Loyer |
| 113,88 € /m²/an 9,49 € /m²/mois 11 363 € /an 946,89 € /mois |
| Type de bien |
| Bureau |
| État |
| Construction partielle |
| Disponible |
| Maintenant |
RDC
| Surface | 250 m² |
| Durée | Négociable |
| Loyer | 113,88 € /m²/an |
| Type de bien | Industriel/Logistique |
| État | Construction partielle |
| Disponible | Maintenant |
The unit is formed of brick-built construction and forms a horseshoe shape, with first floor office space over the front of the property. Internally the premises presents well and are fitted out to a high specification. The property benefits from air conditioning, exposed services and full height glass partitioning. There are WCs and kitchen facilities located on the ground floor. On the right wing of the property, there is a workshop/storeroom space which benefits from two electric roller shutters. Externally there is a yard area, with parking for multiple cars
- Classe d’utilisation : B8
- Comprend 176 m² d’espace de bureau dédié
- Peut être associé à un ou plusieurs espaces supplémentaires pour obtenir jusqu’à 350 m² d’espace adjacent.
- Climatisation centrale
- Bureaux cloisonnés
- Cuisine
- Entreposage sécurisé
- Lumière naturelle
- Stores automatiques
- Toilettes incluses dans le bail
- Cour
- WC & Kitchen facilities
- Roller shutters
- Natural light
- Versatile use
1er étage
| Surface | 100 m² |
| Durée | Négociable |
| Loyer | 113,88 € /m²/an |
| Type de bien | Bureau |
| État | Construction partielle |
| Disponible | Maintenant |
The unit is formed of brick-built construction and forms a horseshoe shape, with first floor office space over the front of the property. Internally the premises presents well and are fitted out to a high specification. The property benefits from air conditioning, exposed services and full height glass partitioning. There are WCs and kitchen facilities located on the ground floor. On the right wing of the property, there is a workshop/storeroom space which benefits from two electric roller shutters. Externally there is a yard area, with parking for multiple cars
- Classe d’utilisation : E
- Partiellement aménagé comme Bureau standard
- Disposition open space
- Convient pour 3 à 9 personnes
- Peut être associé à un ou plusieurs espaces supplémentaires pour obtenir jusqu’à 350 m² d’espace adjacent.
- Climatisation centrale
- Cuisine
- Entreposage sécurisé
- Lumière naturelle
- Stores automatiques
- Comprend 176 m² d’espace de bureau dédié
- Toilettes incluses dans le bail
- Open space
- WC & Kitchen facilities
- Roller shutters
- Natural light
- Versatile use
APERÇU DU BIEN
The property provides office and industrial accommodation and is located in an up and coming location with a great mix of residential, leisure and commercial developments in Sheffield.
FAITS SUR L’INSTALLATION SERVICE
OCCUPANTS
- ÉTAGE
- NOM DE L’OCCUPANT
- SECTEUR D’ACTIVITÉ
- RDC
- Airflow Cooling Ltd
- Services
Présenté par

132 Rutland Rd
Hum, une erreur s’est produite lors de l’envoi de votre message. Veuillez réessayer.
Merci ! Votre message a été envoyé.




