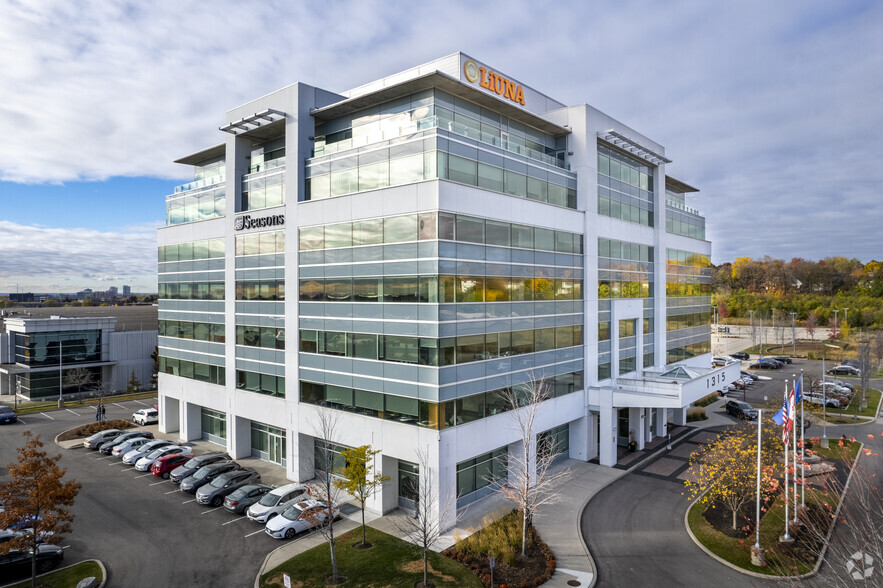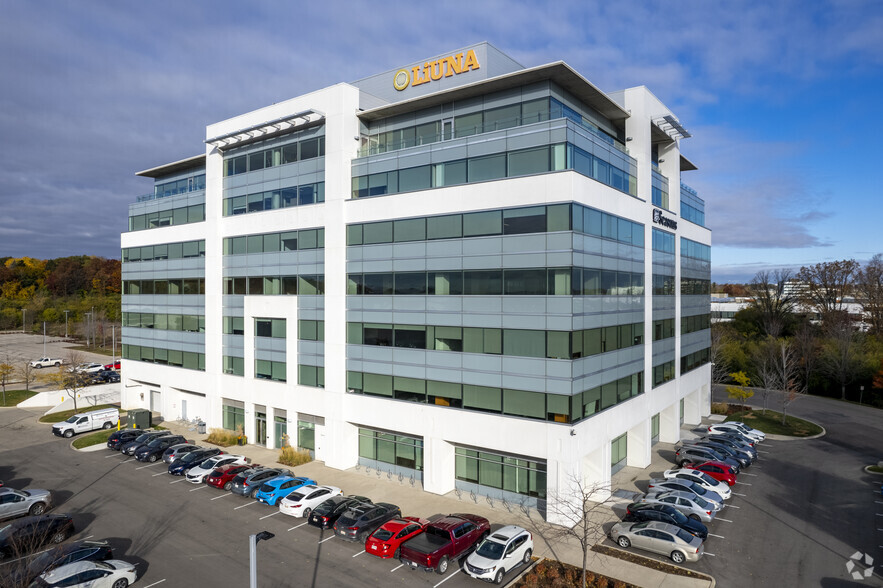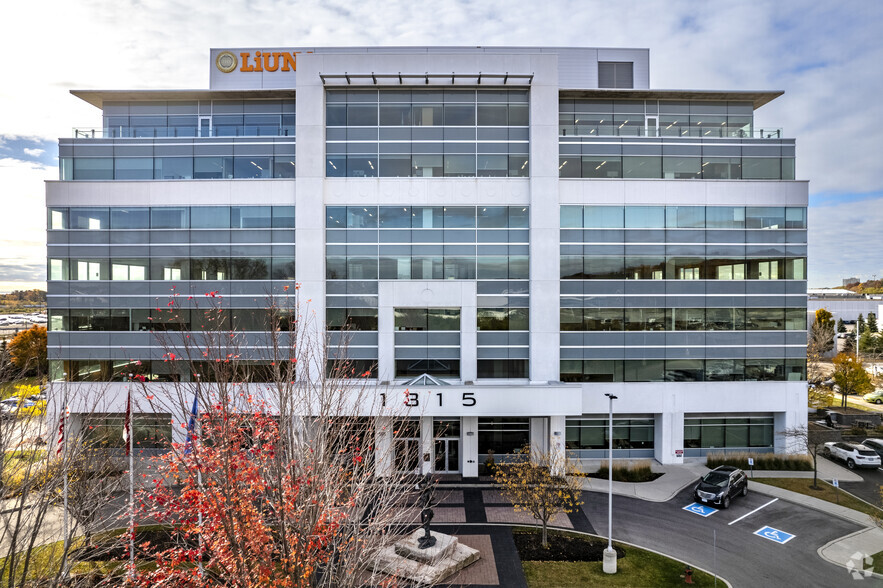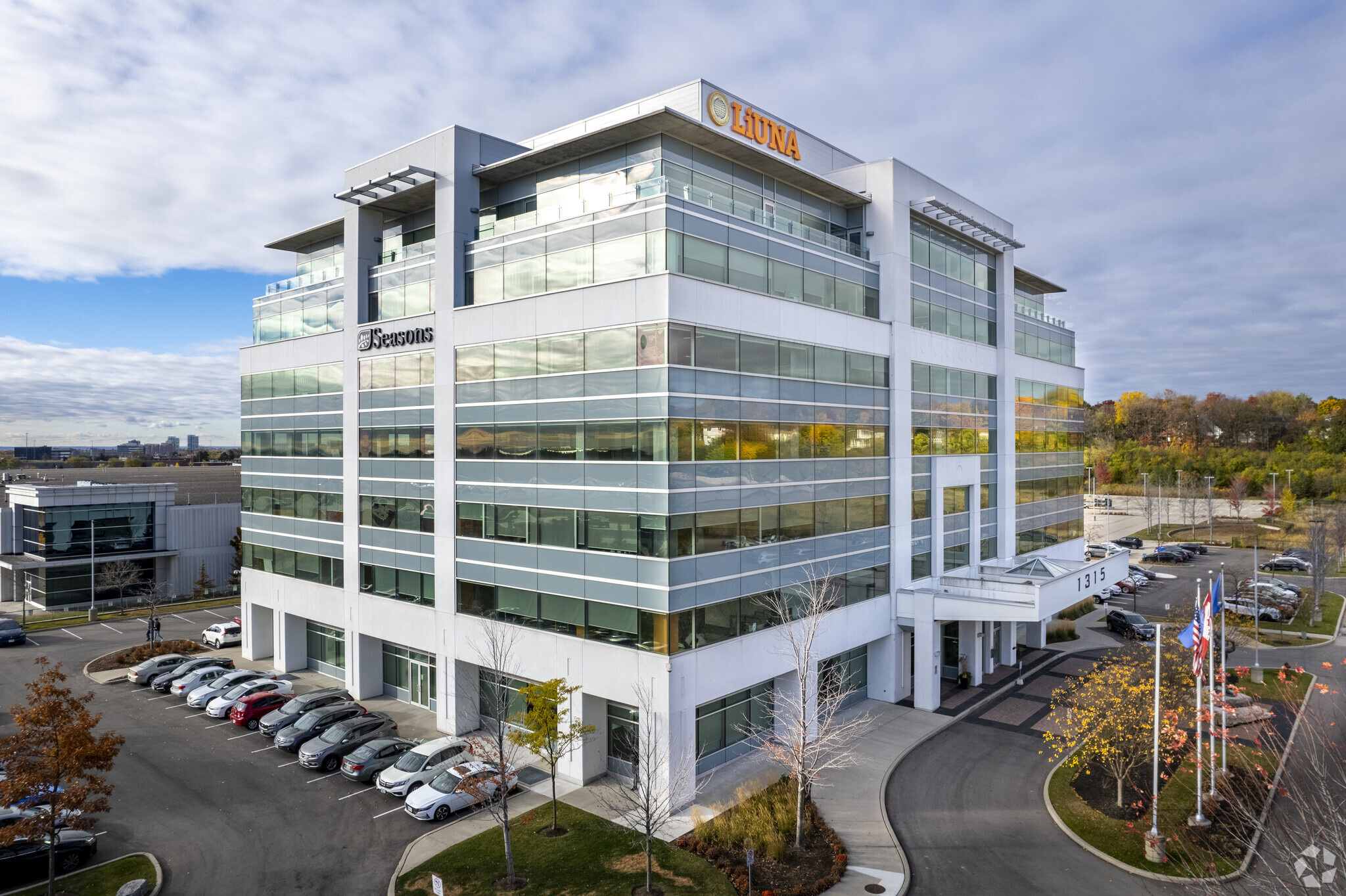Votre e-mail a été envoyé.
Liuna Centre 1315 N Service Rd E Bureau | 254–3 467 m² | 4 étoiles | À louer | Oakville, ON L6H 1A7



Certaines informations ont été traduites automatiquement.
INFORMATIONS PRINCIPALES
- Immeuble de bureaux de premier ordre le long de la N Service Road E.
TOUS LES ESPACES DISPONIBLES(3)
Afficher les loyers en
- ESPACE
- SURFACE
- DURÉE
- LOYER
- TYPE DE BIEN
- ÉTAT
- DISPONIBLE
Oakville’s first LEED GOLD® certified office building meets the internationally accepted standard of energy and environmental leadership in the building industry. The 7-storey office building is 152,000 square feet situated on 4.5 acres. The building’s elegant architecture and premium interior design maximizes natural lighting and work space ergonomics. The grand showcase lobby has 29-ft ceiling height highlighted with a balcony overlooking it from the second floor. Excellent surface parking at a ratio of 4/1,000 sf and underground available at a ratio of 1/5,000 sf. Located near QEW and Highway 403. $40 PSF tenant improvement plan based on 10 year term 4 parking spaces per 1000 SF leased 1 parking space per 5000 SF leased underground at $125.00 per stall per month
- Le loyer ne comprend pas les services publics, les frais immobiliers ou les services de l’immeuble.
- Principalement open space
- Espace en excellent état
- Ventilation et chauffage centraux
- Entièrement aménagé comme Bureau standard
- Convient pour 26 à 83 personnes
- Peut être associé à un ou plusieurs espaces supplémentaires pour obtenir jusqu’à 1 212 m² d’espace adjacent.
Oakville’s first LEED GOLD® certified office building meets the internationally accepted standard of energy and environmental leadership in the building industry. The 7-storey office building is 152,000 square feet situated on 4.5 acres. The building’s elegant architecture and premium interior design maximizes natural lighting and work space ergonomics. The grand showcase lobby has 29-ft ceiling height highlighted with a balcony overlooking it from the second floor. Excellent surface parking at a ratio of 4/1,000 sf and underground available at a ratio of 1/5,000 sf. Located near QEW and Highway 403. $40 PSF tenant improvement plan based on 10 year term 4 parking spaces per 1000 SF leased 1 parking space per 5000 SF leased underground at $125.00 per stall per month
- Le loyer ne comprend pas les services publics, les frais immobiliers ou les services de l’immeuble.
- Principalement open space
- Espace en excellent état
- Ventilation et chauffage centraux
- Entièrement aménagé comme Bureau standard
- Convient pour 7 à 22 personnes
- Peut être associé à un ou plusieurs espaces supplémentaires pour obtenir jusqu’à 1 212 m² d’espace adjacent.
Oakville’s first LEED GOLD® certified office building meets the internationally accepted standard of energy and environmental leadership in the building industry. The 7-storey office building is 152,000 square feet situated on 4.5 acres. The building’s elegant architecture and premium interior design maximizes natural lighting and work space ergonomics. The grand showcase lobby has 29-ft ceiling height highlighted with a balcony overlooking it from the second floor. Excellent surface parking at a ratio of 4/1,000 sf and underground available at a ratio of 1/5,000 sf. Located near QEW and Highway 403. $40 PSF tenant improvement plan based on 10 year term 4 parking spaces per 1000 SF leased 1 parking space per 5000 SF leased underground at $125.00 per stall per month
- Le loyer ne comprend pas les services publics, les frais immobiliers ou les services de l’immeuble.
- Principalement open space
- Espace en excellent état
- Entièrement aménagé comme Bureau standard
- Convient pour 61 à 195 personnes
- Ventilation et chauffage centraux
| Espace | Surface | Durée | Loyer | Type de bien | État | Disponible |
| 3e étage, bureau 300 | 958 m² | 1-10 Ans | 136,20 € /m²/an 11,35 € /m²/mois 130 479 € /an 10 873 € /mois | Bureau | Construction achevée | Maintenant |
| 3e étage, bureau 301 | 254 m² | 1-10 Ans | 136,20 € /m²/an 11,35 € /m²/mois 34 530 € /an 2 878 € /mois | Bureau | Construction achevée | Maintenant |
| 4e étage, bureau 400 | 2 255 m² | 1-10 Ans | 136,20 € /m²/an 11,35 € /m²/mois 307 166 € /an 25 597 € /mois | Bureau | Construction achevée | 30 jours |
3e étage, bureau 300
| Surface |
| 958 m² |
| Durée |
| 1-10 Ans |
| Loyer |
| 136,20 € /m²/an 11,35 € /m²/mois 130 479 € /an 10 873 € /mois |
| Type de bien |
| Bureau |
| État |
| Construction achevée |
| Disponible |
| Maintenant |
3e étage, bureau 301
| Surface |
| 254 m² |
| Durée |
| 1-10 Ans |
| Loyer |
| 136,20 € /m²/an 11,35 € /m²/mois 34 530 € /an 2 878 € /mois |
| Type de bien |
| Bureau |
| État |
| Construction achevée |
| Disponible |
| Maintenant |
4e étage, bureau 400
| Surface |
| 2 255 m² |
| Durée |
| 1-10 Ans |
| Loyer |
| 136,20 € /m²/an 11,35 € /m²/mois 307 166 € /an 25 597 € /mois |
| Type de bien |
| Bureau |
| État |
| Construction achevée |
| Disponible |
| 30 jours |
3e étage, bureau 300
| Surface | 958 m² |
| Durée | 1-10 Ans |
| Loyer | 136,20 € /m²/an |
| Type de bien | Bureau |
| État | Construction achevée |
| Disponible | Maintenant |
Oakville’s first LEED GOLD® certified office building meets the internationally accepted standard of energy and environmental leadership in the building industry. The 7-storey office building is 152,000 square feet situated on 4.5 acres. The building’s elegant architecture and premium interior design maximizes natural lighting and work space ergonomics. The grand showcase lobby has 29-ft ceiling height highlighted with a balcony overlooking it from the second floor. Excellent surface parking at a ratio of 4/1,000 sf and underground available at a ratio of 1/5,000 sf. Located near QEW and Highway 403. $40 PSF tenant improvement plan based on 10 year term 4 parking spaces per 1000 SF leased 1 parking space per 5000 SF leased underground at $125.00 per stall per month
- Le loyer ne comprend pas les services publics, les frais immobiliers ou les services de l’immeuble.
- Entièrement aménagé comme Bureau standard
- Principalement open space
- Convient pour 26 à 83 personnes
- Espace en excellent état
- Peut être associé à un ou plusieurs espaces supplémentaires pour obtenir jusqu’à 1 212 m² d’espace adjacent.
- Ventilation et chauffage centraux
3e étage, bureau 301
| Surface | 254 m² |
| Durée | 1-10 Ans |
| Loyer | 136,20 € /m²/an |
| Type de bien | Bureau |
| État | Construction achevée |
| Disponible | Maintenant |
Oakville’s first LEED GOLD® certified office building meets the internationally accepted standard of energy and environmental leadership in the building industry. The 7-storey office building is 152,000 square feet situated on 4.5 acres. The building’s elegant architecture and premium interior design maximizes natural lighting and work space ergonomics. The grand showcase lobby has 29-ft ceiling height highlighted with a balcony overlooking it from the second floor. Excellent surface parking at a ratio of 4/1,000 sf and underground available at a ratio of 1/5,000 sf. Located near QEW and Highway 403. $40 PSF tenant improvement plan based on 10 year term 4 parking spaces per 1000 SF leased 1 parking space per 5000 SF leased underground at $125.00 per stall per month
- Le loyer ne comprend pas les services publics, les frais immobiliers ou les services de l’immeuble.
- Entièrement aménagé comme Bureau standard
- Principalement open space
- Convient pour 7 à 22 personnes
- Espace en excellent état
- Peut être associé à un ou plusieurs espaces supplémentaires pour obtenir jusqu’à 1 212 m² d’espace adjacent.
- Ventilation et chauffage centraux
4e étage, bureau 400
| Surface | 2 255 m² |
| Durée | 1-10 Ans |
| Loyer | 136,20 € /m²/an |
| Type de bien | Bureau |
| État | Construction achevée |
| Disponible | 30 jours |
Oakville’s first LEED GOLD® certified office building meets the internationally accepted standard of energy and environmental leadership in the building industry. The 7-storey office building is 152,000 square feet situated on 4.5 acres. The building’s elegant architecture and premium interior design maximizes natural lighting and work space ergonomics. The grand showcase lobby has 29-ft ceiling height highlighted with a balcony overlooking it from the second floor. Excellent surface parking at a ratio of 4/1,000 sf and underground available at a ratio of 1/5,000 sf. Located near QEW and Highway 403. $40 PSF tenant improvement plan based on 10 year term 4 parking spaces per 1000 SF leased 1 parking space per 5000 SF leased underground at $125.00 per stall per month
- Le loyer ne comprend pas les services publics, les frais immobiliers ou les services de l’immeuble.
- Entièrement aménagé comme Bureau standard
- Principalement open space
- Convient pour 61 à 195 personnes
- Espace en excellent état
- Ventilation et chauffage centraux
APERÇU DU BIEN
Immeuble de bureaux de premier ordre le long de la N Service Road E.
- Chauffage central
- Lumière naturelle
- Climatisation
INFORMATIONS SUR L’IMMEUBLE
OCCUPANTS
- ÉTAGE
- NOM DE L’OCCUPANT
- 6e
- Laborers Intl Union-North Amer
- 7e
- Labourers Pension Fund-Canada
- 3e
- Northwind
- 3e
- Trident Brands Incorporated
- 2e
- Wise Advisory Group Inc.
Présenté par

Liuna Centre | 1315 N Service Rd E
Hum, une erreur s’est produite lors de l’envoi de votre message. Veuillez réessayer.
Merci ! Votre message a été envoyé.










