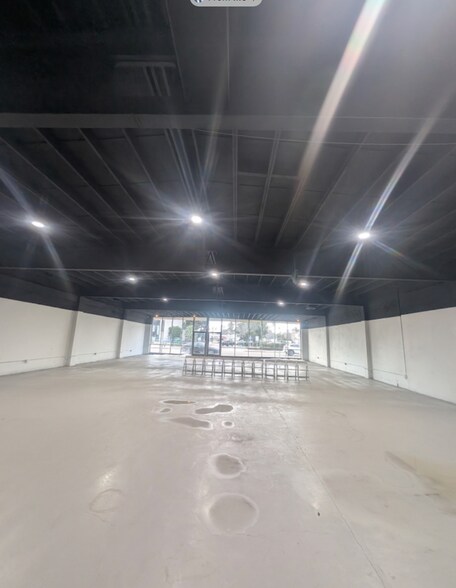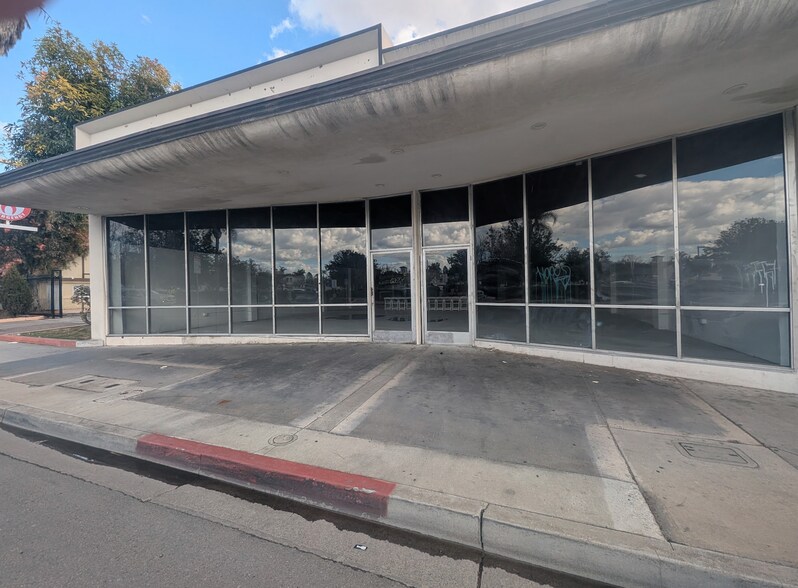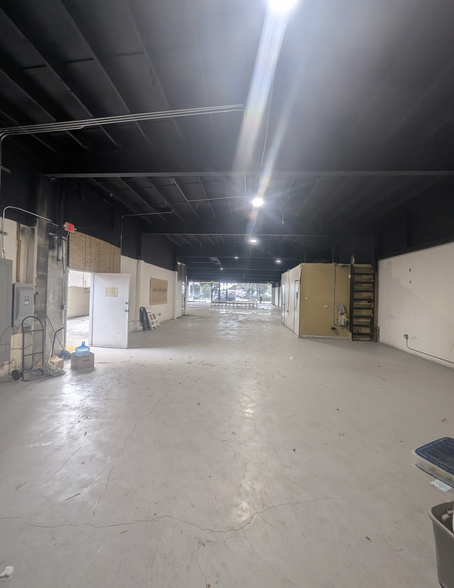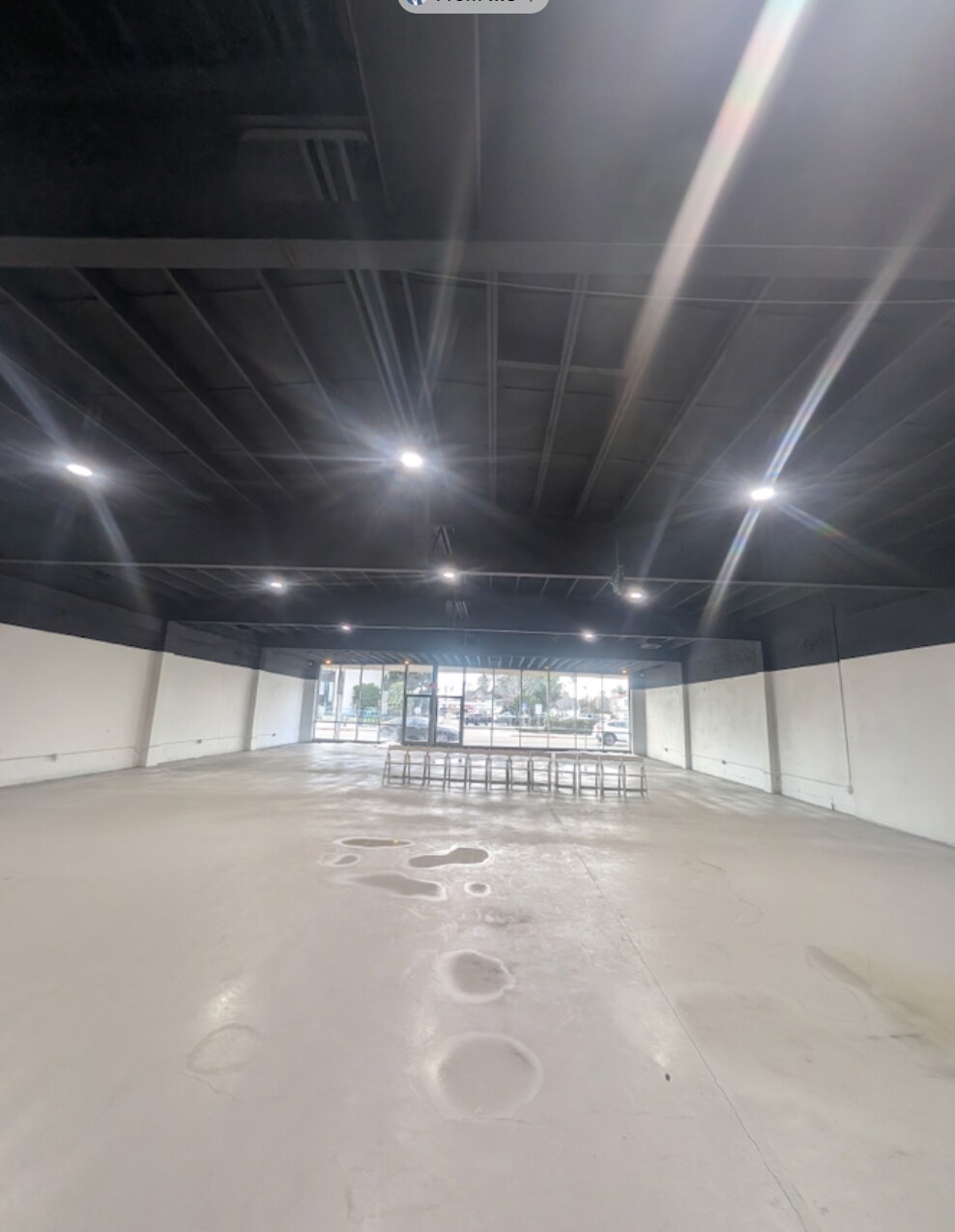Connectez-vous/S’inscrire
Votre e-mail a été envoyé.
Certaines informations ont été traduites automatiquement.
INFORMATIONS PRINCIPALES SUR L'INVESTISSEMENT
- Creative Financing Opportunity
- Many Owner Uses
- High Traffic Street
- Private Gated Parking
RÉSUMÉ ANALYTIQUE
Prime Investment/Owner-User Opportunity in Santa Ana’s Midtown Corridor
1315 N Main St., Santa Ana, CA 92701
± 5,480 SF building | ± 0.16 AC lot | Asking $2,499,000
Located in the heart of Santa Ana’s emerging Midtown district, this well-positioned commercial asset offers a rare opportunity for investors or owner-users seeking professional, medical or mixed-use flexibility. The property lies within the Midtown Specific Plan (SP3) zoning overlay—giving the buyer access to forward-looking planning regulations designed to encourage dynamic uses, adaptive reuse and walkable, mixed-purpose development.
Key Highlights
• Exceptional frontage along North Main, within close proximity to the Civic Center, Metrolink/Amtrak, major thoroughfares and high-density residential catchment.
• The Midtown Specific Plan (SP3) allows for a wide variety of uses beyond traditional retail or office — including medical/professional services, mixed-use development and adaptive reuse of existing building stock.
• Strong demographics and population growth in the surrounding 1-, 3- and 5-mile radii provide a solid foundation for service-oriented businesses (medical/dental, wellness, professional) to thrive.
• Owner-user or investor friendly: Expand into a dental or medical practice, convert to multi-tenant professional offices, or reposition as a mixed-use asset under SP3’s adaptive reuse mindset.
• Streamlined acquisition: This property is listed for sale, providing a rare entry to Santa Ana’s Midtown market.
Strategic Use Case – Medical/Professional Clinic
The SP3 overlay encourages development and reuse that serve the local community and fosters professional and medical amenities in this growing sub-market. For dental or medical practitioners seeking visibility, access, and neighborhood connectivity, this site offers:
• A centralized address in a vibrant district with strong pedestrian, transit and vehicular traffic.
• A landlord/investor opportunity to market to a quality tenant base — or owner-occupy the facility and benefit from long-term asset value.
• A planning framework (SP3) that supports flexible use types — making it easier to conceptualize a dental office, medical practice, wellness campus or professional services hub.
Building & Site Details
• Building Size: ± 5,480 SF (per listing)
• Lot Size: ± 0.16 AC / ± 0.16 acres
• Listing Price: $2,499,000 (current as per listing)
• Zoning/Overlay: Midtown Specific Plan (SP3) per City of Santa Ana zoning map legend.
Why Now
Midtown Santa Ana is undergoing revitalization, driven by transit-oriented planning, infill redevelopment and enhanced service infrastructure. This property aligns perfectly with this trend. By positioning the asset as suitable for medical or professional/clinical use under SP3, you tap into a rising class of demand from healthcare providers seeking urban-core access and yet affordable alternatives to coastal/office-park markets.
Next Steps
Contact us for floor plans, tenant improvement allowance considerations, parking/drive-in access details, and coordination points with the City of Santa Ana Planning Division regarding SP3 permitted/conditional uses (e.g., medical/dental office). With the right tenant or owner-user in place, this property represents both an operational platform and long-term real-estate investment.
1315 N Main St., Santa Ana, CA 92701
± 5,480 SF building | ± 0.16 AC lot | Asking $2,499,000
Located in the heart of Santa Ana’s emerging Midtown district, this well-positioned commercial asset offers a rare opportunity for investors or owner-users seeking professional, medical or mixed-use flexibility. The property lies within the Midtown Specific Plan (SP3) zoning overlay—giving the buyer access to forward-looking planning regulations designed to encourage dynamic uses, adaptive reuse and walkable, mixed-purpose development.
Key Highlights
• Exceptional frontage along North Main, within close proximity to the Civic Center, Metrolink/Amtrak, major thoroughfares and high-density residential catchment.
• The Midtown Specific Plan (SP3) allows for a wide variety of uses beyond traditional retail or office — including medical/professional services, mixed-use development and adaptive reuse of existing building stock.
• Strong demographics and population growth in the surrounding 1-, 3- and 5-mile radii provide a solid foundation for service-oriented businesses (medical/dental, wellness, professional) to thrive.
• Owner-user or investor friendly: Expand into a dental or medical practice, convert to multi-tenant professional offices, or reposition as a mixed-use asset under SP3’s adaptive reuse mindset.
• Streamlined acquisition: This property is listed for sale, providing a rare entry to Santa Ana’s Midtown market.
Strategic Use Case – Medical/Professional Clinic
The SP3 overlay encourages development and reuse that serve the local community and fosters professional and medical amenities in this growing sub-market. For dental or medical practitioners seeking visibility, access, and neighborhood connectivity, this site offers:
• A centralized address in a vibrant district with strong pedestrian, transit and vehicular traffic.
• A landlord/investor opportunity to market to a quality tenant base — or owner-occupy the facility and benefit from long-term asset value.
• A planning framework (SP3) that supports flexible use types — making it easier to conceptualize a dental office, medical practice, wellness campus or professional services hub.
Building & Site Details
• Building Size: ± 5,480 SF (per listing)
• Lot Size: ± 0.16 AC / ± 0.16 acres
• Listing Price: $2,499,000 (current as per listing)
• Zoning/Overlay: Midtown Specific Plan (SP3) per City of Santa Ana zoning map legend.
Why Now
Midtown Santa Ana is undergoing revitalization, driven by transit-oriented planning, infill redevelopment and enhanced service infrastructure. This property aligns perfectly with this trend. By positioning the asset as suitable for medical or professional/clinical use under SP3, you tap into a rising class of demand from healthcare providers seeking urban-core access and yet affordable alternatives to coastal/office-park markets.
Next Steps
Contact us for floor plans, tenant improvement allowance considerations, parking/drive-in access details, and coordination points with the City of Santa Ana Planning Division regarding SP3 permitted/conditional uses (e.g., medical/dental office). With the right tenant or owner-user in place, this property represents both an operational platform and long-term real-estate investment.
BILAN FINANCIER (PRO FORMA - 2025) |
ANNUEL | ANNUEL PAR m² |
|---|---|---|
| Revenu de location brut |
11 434 €

|
22,46 €

|
| Autres revenus |
-

|
-

|
| Perte due à la vacance |
-

|
-

|
| Revenu brut effectif |
11 434 €

|
22,46 €

|
| Résultat net d’exploitation |
-

|
-

|
BILAN FINANCIER (PRO FORMA - 2025)
| Revenu de location brut | |
|---|---|
| Annuel | 11 434 € |
| Annuel par m² | 22,46 € |
| Autres revenus | |
|---|---|
| Annuel | - |
| Annuel par m² | - |
| Perte due à la vacance | |
|---|---|
| Annuel | - |
| Annuel par m² | - |
| Revenu brut effectif | |
|---|---|
| Annuel | 11 434 € |
| Annuel par m² | 22,46 € |
| Résultat net d’exploitation | |
|---|---|
| Annuel | - |
| Annuel par m² | - |
INFORMATIONS SUR L’IMMEUBLE
Type de vente
Investissement ou propriétaire occupant
Type de bien
Local commercial
Sous-type de bien
Immeuble de commerce
Surface de l’immeuble
509 m²
Classe d’immeuble
C
Année de construction
1955
Prix
2 213 386 €
Prix par m²
4 347,57 €
Occupation
Mono
Hauteur du bâtiment
1 étage
Coefficient d’occupation des sols de l’immeuble
0,78
Surface du lot
0,07 ha
Zonage
SP3 - Midtown Specific Plan, please request additional information on plot plans and parking lot.
Façade
27 m sur N Main St
CARACTÉRISTIQUES
- Ligne d’autobus
- Voie de virage exclusive
- Signalisation
1 1
Walk Score®
Idéal pour les promeneurs (93)
PRINCIPAUX COMMERCES À PROXIMITÉ










TAXES FONCIÈRES
| N° de parcelle | Évaluation des aménagements | 24 452 € | |
| Évaluation du terrain | 138 704 € | Évaluation totale | 163 156 € |
TAXES FONCIÈRES
N° de parcelle
Évaluation du terrain
138 704 €
Évaluation des aménagements
24 452 €
Évaluation totale
163 156 €
1 sur 8
VIDÉOS
VISITE EXTÉRIEURE 3D MATTERPORT
VISITE 3D
PHOTOS
STREET VIEW
RUE
CARTE
1 sur 1
Présenté par

1315 N Main St
Vous êtes déjà membre ? Connectez-vous
Hum, une erreur s’est produite lors de l’envoi de votre message. Veuillez réessayer.
Merci ! Votre message a été envoyé.







