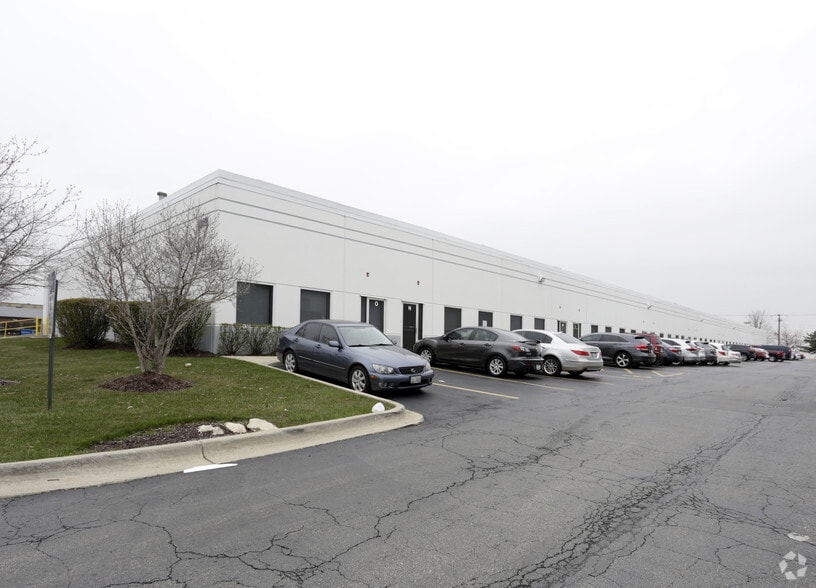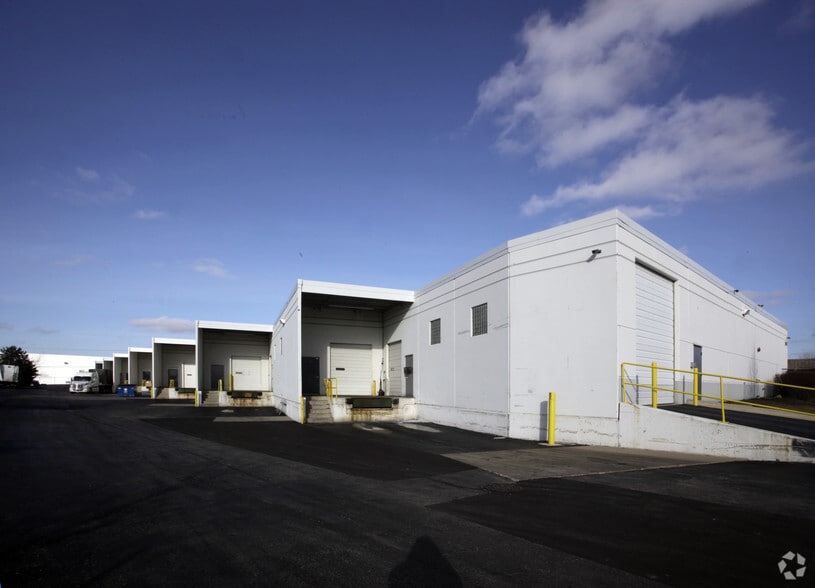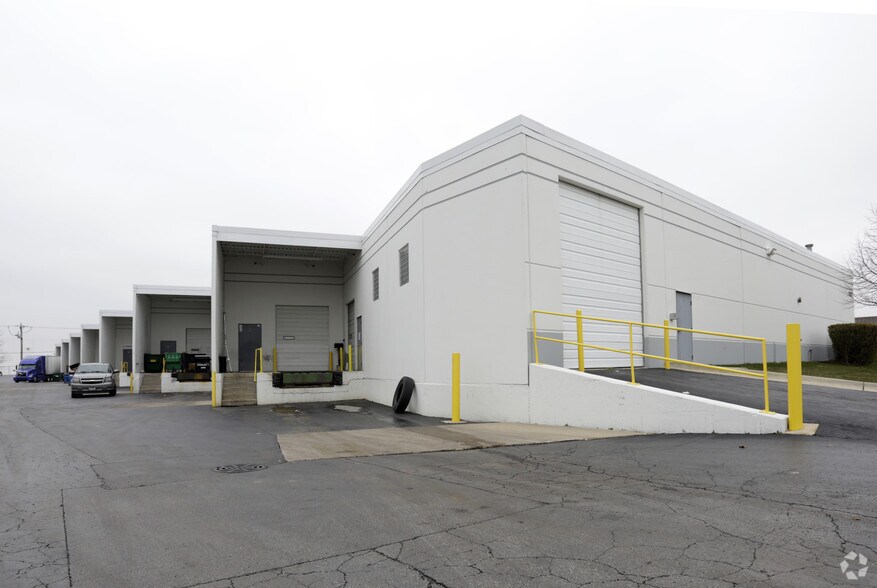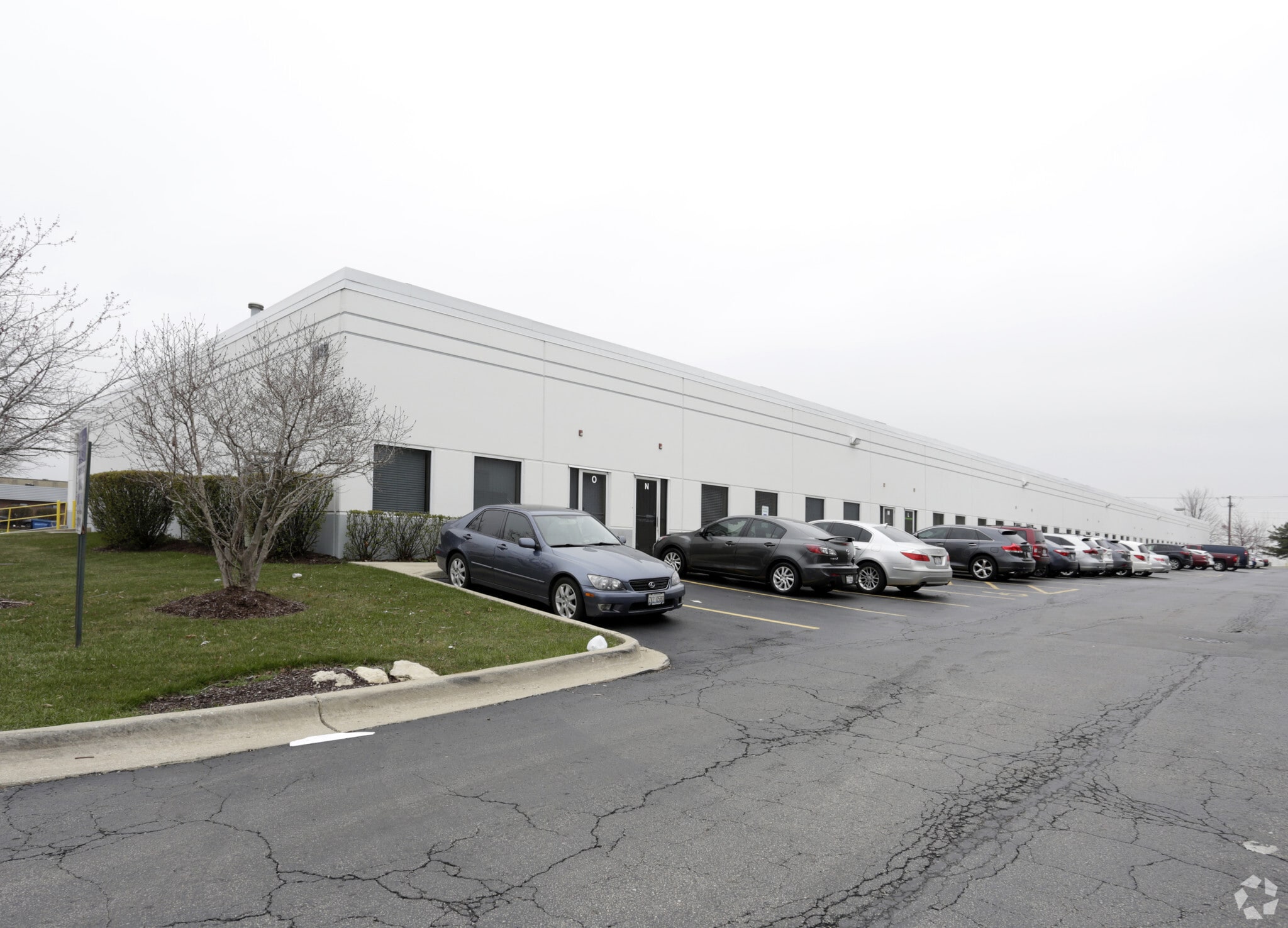Votre e-mail a été envoyé.
2,589, 4,998 or 7,589 s.f. Sizes 1312 Marquette Dr Industriel/Logistique | 241–945 m² | À louer | Romeoville, IL 60446



Certaines informations ont été traduites automatiquement.
CARACTÉRISTIQUES
TOUS LES ESPACES DISPONIBLES(2)
Afficher les loyers en
- ESPACE
- SURFACE
- DURÉE
- LOYER
- TYPE DE BIEN
- ÉTAT
- DISPONIBLE
Built 2000; insulated precast concrete panel construction; wet fire sprinkler. 650 s.f. (25%) HVAC offices include: two privates, two general office areas, two restrooms. 1,939 s.f. (75%) warehouse includes: 100 amp three phase electric, 14' clear, one exterior truck dock with electric leveler shared with one adjacent tenant, 4 parking spaces. Great location only one mile from I-55 Stevenson Expressway at Route 53 and 2 miles to I-355 N/S Veterans Tollway at Joliet Road.
- Il est possible que le loyer annoncé ne comprenne pas certains services publics, services d’immeuble et frais immobiliers.
- Espace en excellent état
- Toilettes privées
- Superior and responsive owner managed.
- Comprend 60 m² d’espace de bureau dédié
- 1 quai de chargement
- One mile to I-55 two miles to I-355 Tollway
Built 2000 insulated precast concrete panels, wet fire sprinkler system. 1,495 s.f. (30%) HVAC offices include: three privates, large general and two restrooms. 3,211 s.f. (70%) warehouse includes: 200 amps three phase power, 14' clear, 8 car parking, two exterior truck docks with electric levelers each shared with one adjacent tenant. Close to higway access: 1 mile to I-55 Stevenson Sexpressway at Route 53 and two miles to I-355 N/S Veterans Parkway Tollway. Current real estate taxes and property insurance are included in the base rent.
- Il est possible que le loyer annoncé ne comprenne pas certains services publics, services d’immeuble et frais immobiliers.
- Espace en excellent état
- Toilettes privées
- Détecteur de fumée
- Responsive property management by nearby owner.
- Comprend 139 m² d’espace de bureau dédié
- 2 quais de chargement
- Système de sécurité
- Minutes to highways.
| Espace | Surface | Durée | Loyer | Type de bien | État | Disponible |
| 1er étage – G | 241 m² | 3 Ans | 130,12 € /m²/an 10,84 € /m²/mois 31 298 € /an 2 608 € /mois | Industriel/Logistique | Construction achevée | Maintenant |
| 1er étage – H and I | 464 – 705 m² | 3 Ans | 130,12 € /m²/an 10,84 € /m²/mois 91 717 € /an 7 643 € /mois | Industriel/Logistique | Construction achevée | Maintenant |
1er étage – G
| Surface |
| 241 m² |
| Durée |
| 3 Ans |
| Loyer |
| 130,12 € /m²/an 10,84 € /m²/mois 31 298 € /an 2 608 € /mois |
| Type de bien |
| Industriel/Logistique |
| État |
| Construction achevée |
| Disponible |
| Maintenant |
1er étage – H and I
| Surface |
| 464 – 705 m² |
| Durée |
| 3 Ans |
| Loyer |
| 130,12 € /m²/an 10,84 € /m²/mois 91 717 € /an 7 643 € /mois |
| Type de bien |
| Industriel/Logistique |
| État |
| Construction achevée |
| Disponible |
| Maintenant |
1er étage – G
| Surface | 241 m² |
| Durée | 3 Ans |
| Loyer | 130,12 € /m²/an |
| Type de bien | Industriel/Logistique |
| État | Construction achevée |
| Disponible | Maintenant |
Built 2000; insulated precast concrete panel construction; wet fire sprinkler. 650 s.f. (25%) HVAC offices include: two privates, two general office areas, two restrooms. 1,939 s.f. (75%) warehouse includes: 100 amp three phase electric, 14' clear, one exterior truck dock with electric leveler shared with one adjacent tenant, 4 parking spaces. Great location only one mile from I-55 Stevenson Expressway at Route 53 and 2 miles to I-355 N/S Veterans Tollway at Joliet Road.
- Il est possible que le loyer annoncé ne comprenne pas certains services publics, services d’immeuble et frais immobiliers.
- Comprend 60 m² d’espace de bureau dédié
- Espace en excellent état
- 1 quai de chargement
- Toilettes privées
- One mile to I-55 two miles to I-355 Tollway
- Superior and responsive owner managed.
1er étage – H and I
| Surface | 464 – 705 m² |
| Durée | 3 Ans |
| Loyer | 130,12 € /m²/an |
| Type de bien | Industriel/Logistique |
| État | Construction achevée |
| Disponible | Maintenant |
Built 2000 insulated precast concrete panels, wet fire sprinkler system. 1,495 s.f. (30%) HVAC offices include: three privates, large general and two restrooms. 3,211 s.f. (70%) warehouse includes: 200 amps three phase power, 14' clear, 8 car parking, two exterior truck docks with electric levelers each shared with one adjacent tenant. Close to higway access: 1 mile to I-55 Stevenson Sexpressway at Route 53 and two miles to I-355 N/S Veterans Parkway Tollway. Current real estate taxes and property insurance are included in the base rent.
- Il est possible que le loyer annoncé ne comprenne pas certains services publics, services d’immeuble et frais immobiliers.
- Comprend 139 m² d’espace de bureau dédié
- Espace en excellent état
- 2 quais de chargement
- Toilettes privées
- Système de sécurité
- Détecteur de fumée
- Minutes to highways.
- Responsive property management by nearby owner.
FAITS SUR L’INSTALLATION ENTREPÔT
OCCUPANTS
- ÉTAGE
- NOM DE L’OCCUPANT
- SECTEUR D’ACTIVITÉ
- 1er
- Bofas Business Enterprise
- Manufacture
- 1er
- High Boost Corporation
- -
- 1er
- Land Lines Inc
- Information
- 1er
- Lombart Brothers Inc
- Grossiste
- 1er
- Re Bath
- -
- 1er
- Stengrace LLC
- -
- 1er
- US Artificial
- -
- 1er
- VE Holding
- -
Présenté par

2,589, 4,998 or 7,589 s.f. Sizes | 1312 Marquette Dr
Hum, une erreur s’est produite lors de l’envoi de votre message. Veuillez réessayer.
Merci ! Votre message a été envoyé.








