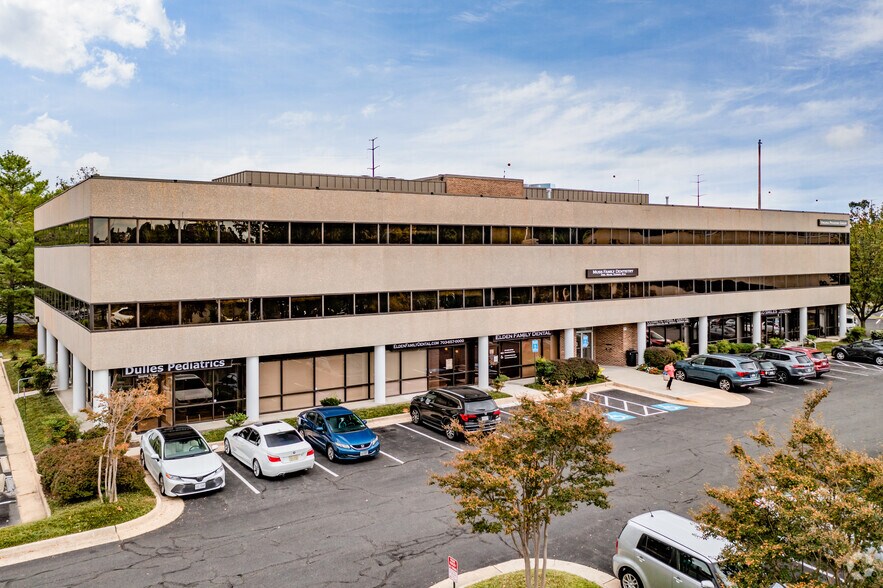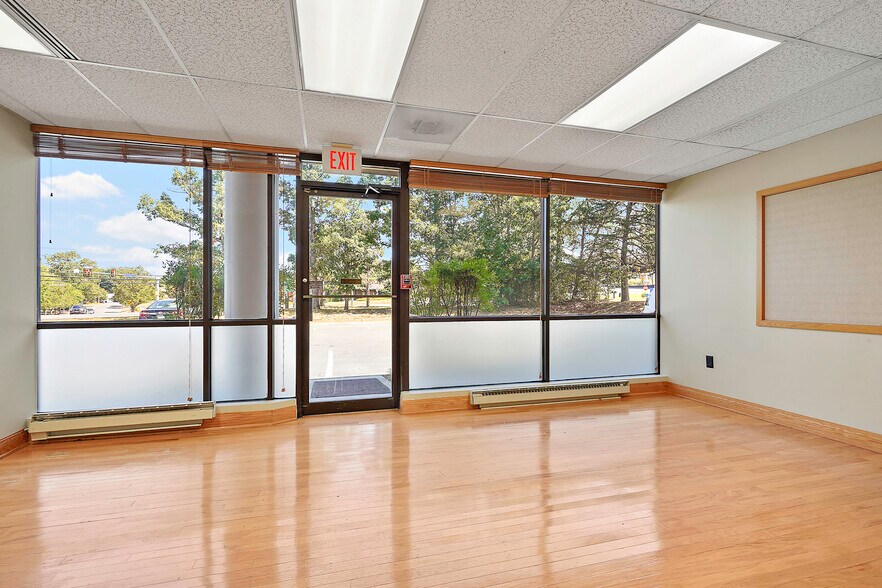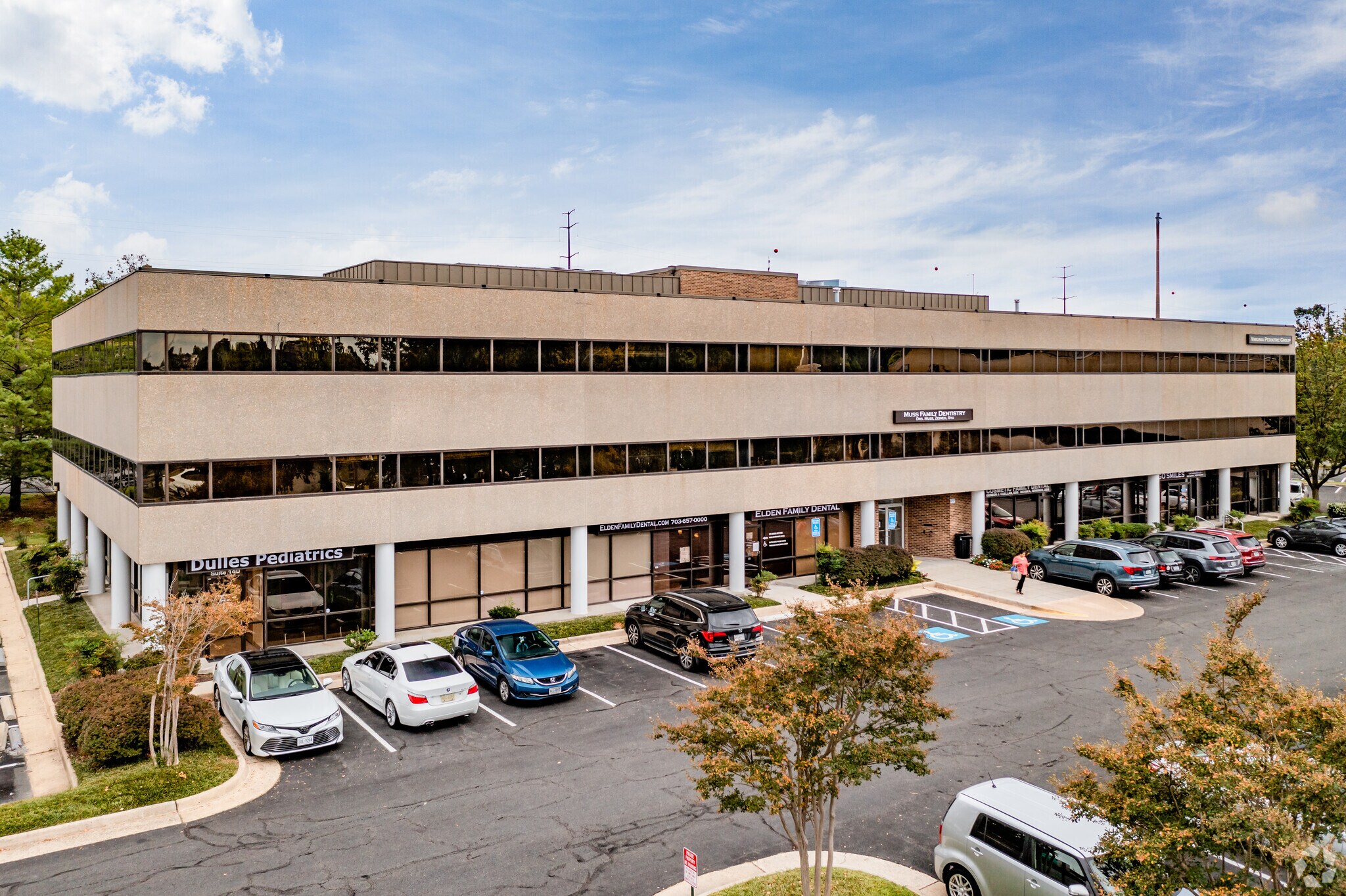Connectez-vous/S’inscrire
Votre e-mail a été envoyé.
Certaines informations ont été traduites automatiquement.
INFORMATIONS PRINCIPALES SUR L'INVESTISSEMENT
- Great location right off of Fairfax County Parkway. 1 mile from Reston Town Center
- Exterior building signage facing Elden Street.
- Exterior building entrance into unit facing Elden Street.
INFORMATIONS SUR L’IMMEUBLE
| Surface totale de l’immeuble | 4 181 m² | Surface type par étage | 1 394 m² |
| Type de bien | Bureau (Lot en copropriété) | Année de construction | 1985 |
| Sous-type de bien | Médical | Surface du lot | 1,64 ha |
| Classe d’immeuble | B | Ratio de stationnement | 0,33/1 000 m² |
| Étages | 3 | ||
| Zonage | I-P, Herndon - In Herndon, Virginia, the old Industrial Park (I-P) zoning district is now included within the O & LI: Office and Light Industrial District. | ||
| Surface totale de l’immeuble | 4 181 m² |
| Type de bien | Bureau (Lot en copropriété) |
| Sous-type de bien | Médical |
| Classe d’immeuble | B |
| Étages | 3 |
| Surface type par étage | 1 394 m² |
| Année de construction | 1985 |
| Surface du lot | 1,64 ha |
| Ratio de stationnement | 0,33/1 000 m² |
| Zonage | I-P, Herndon - In Herndon, Virginia, the old Industrial Park (I-P) zoning district is now included within the O & LI: Office and Light Industrial District. |
CARACTÉRISTIQUES
- Accès 24 h/24
- Signalisation
- Réception
- Climatisation
1 LOT DISPONIBLE
Lot 150
| Surface du lot | 144 m² | Usage du lot en coprop. | Bureau |
| Prix | 438 605 € | Type de vente | Investissement ou propriétaire occupant |
| Prix par m² | 3 045,87 € |
| Surface du lot | 144 m² |
| Prix | 438 605 € |
| Prix par m² | 3 045,87 € |
| Usage du lot en coprop. | Bureau |
| Type de vente | Investissement ou propriétaire occupant |
DESCRIPTION
Traditional office unit with a great location. 4 offices, reception, and kitchen.
NOTES SUR LA VENTE
Professional office space available in a prime location just off Fairfax County Parkway, approximately one mile from Reston Town Center. This unit offers prominent visibility with frontage and signage on Elden Street, along with a private exterior entrance directly from Elden Street. Interior features include four private offices, a reception area, and a kitchen.
 Floor Plan Suite 150
Floor Plan Suite 150
 DSC04502
DSC04502
 DSC04458
DSC04458
 DSC04463
DSC04463
 DSC04478
DSC04478
 DSC04473
DSC04473
 DSC04488
DSC04488
 DSC04481
DSC04481
 DSC04468
DSC04468
 DSC04408
DSC04408
 DSC04413
DSC04413
 DSC04418
DSC04418
 DSC04428
DSC04428
 DSC04423
DSC04423
 DSC04453
DSC04453
 DSC04433
DSC04433
 DSC04438
DSC04438
 DSC04443
DSC04443
 DSC04448
DSC04448
 DSC04403
DSC04403
 DSC04398
DSC04398
 DSC04393
DSC04393
 DSC04493
DSC04493
 DSC04498
DSC04498
 DSC04501
DSC04501
 DSC04503
DSC04503
 DSC04504
DSC04504
 DSC04505
DSC04505
 DSC04506
DSC04506
 Front Elevation
Front Elevation
1 sur 30
VIDÉOS
VISITE EXTÉRIEURE 3D MATTERPORT
VISITE 3D
PHOTOS
STREET VIEW
RUE
CARTE
1 1
Walk Score®
Très praticable à pied (72)
1 sur 31
VIDÉOS
VISITE EXTÉRIEURE 3D MATTERPORT
VISITE 3D
PHOTOS
STREET VIEW
RUE
CARTE
1 sur 1
Présenté par

131 Elden St - Reston/Herndon Centre 1
Vous êtes déjà membre ? Connectez-vous
Hum, une erreur s’est produite lors de l’envoi de votre message. Veuillez réessayer.
Merci ! Votre message a été envoyé.













