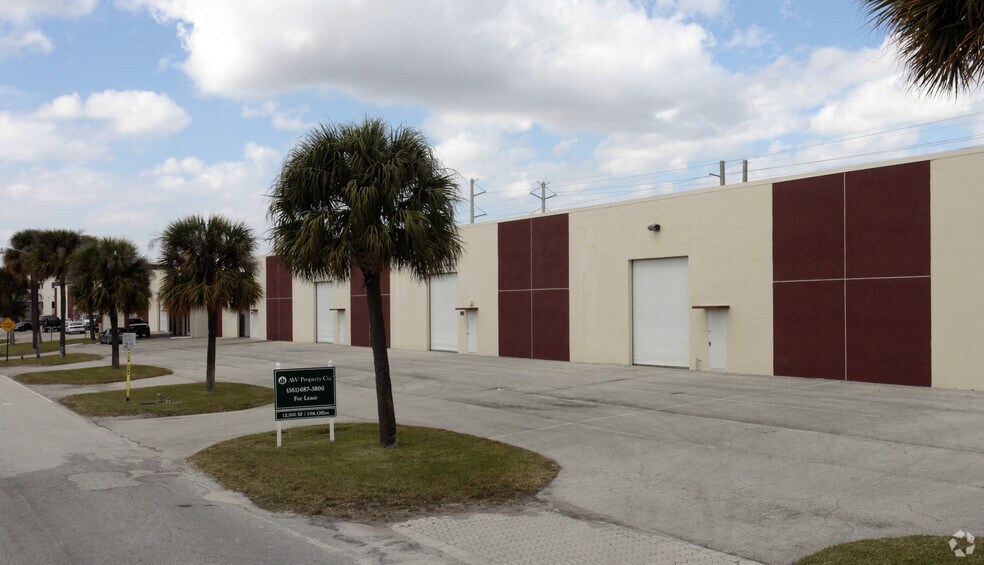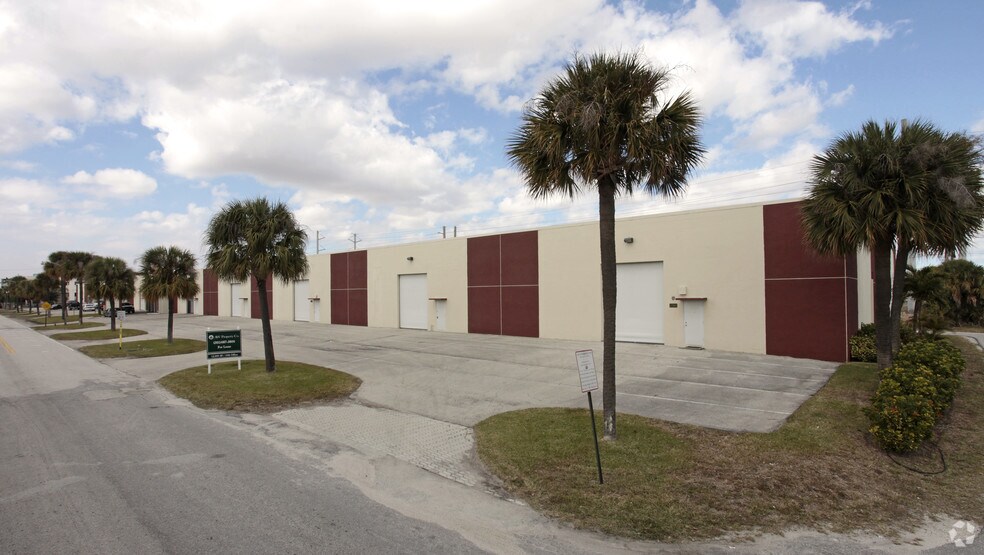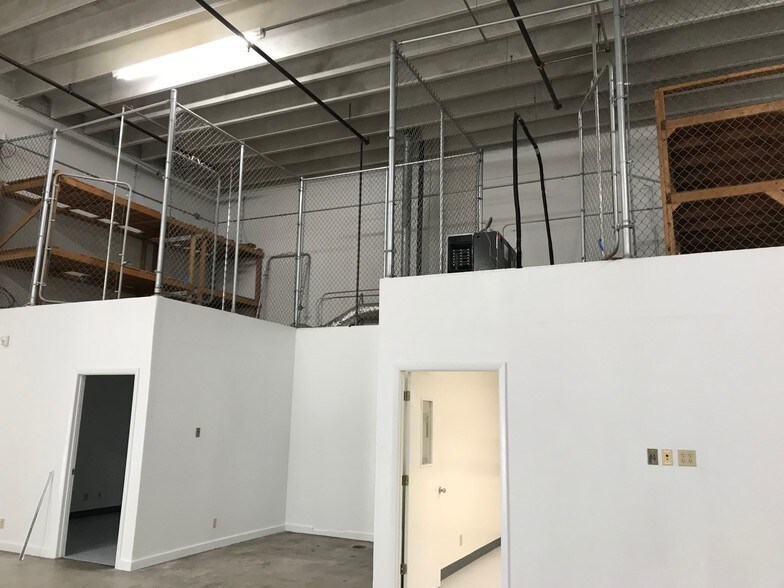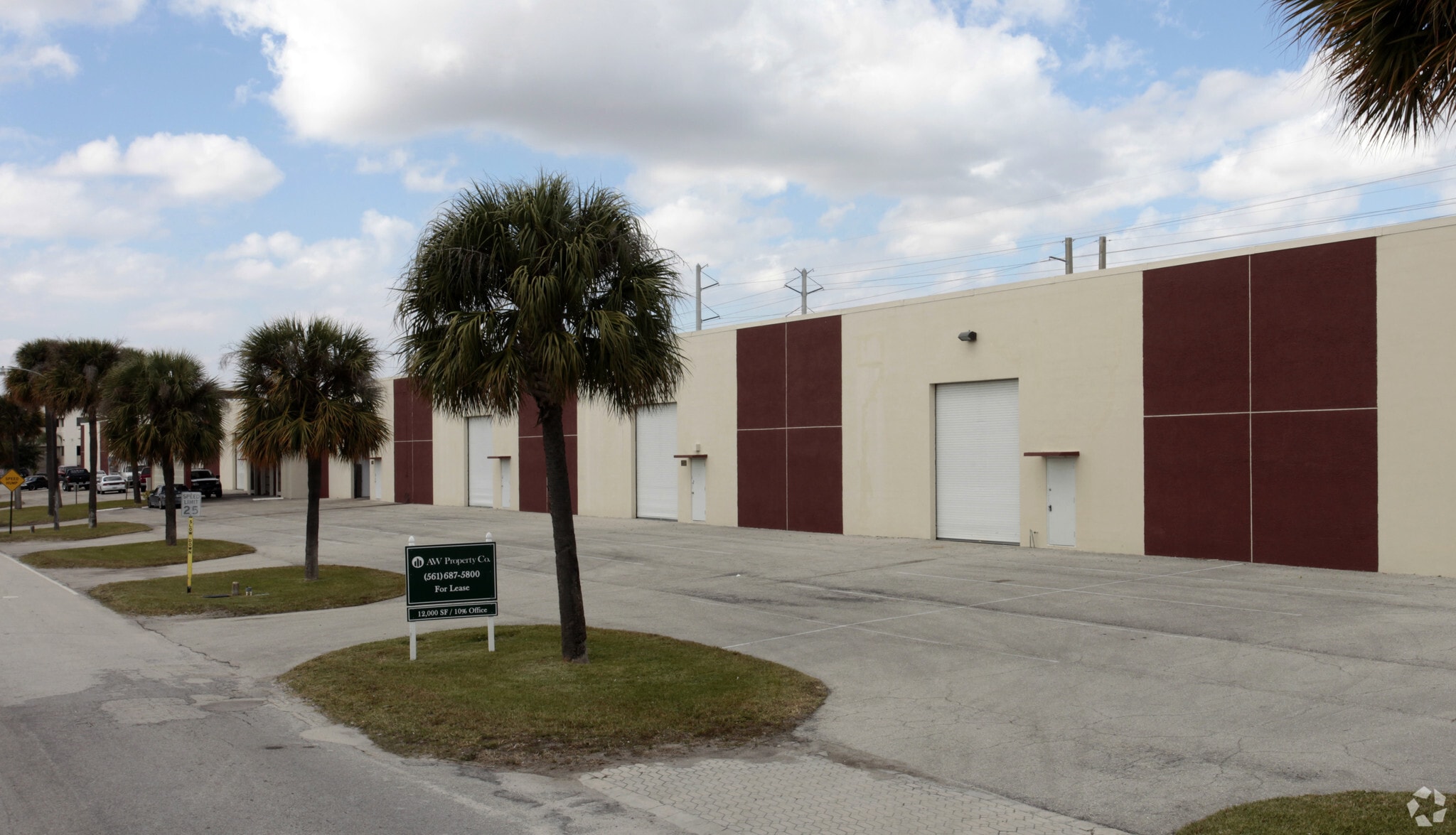
Hill Avenue Warehouse | 1307 Hill Ave
Cette fonctionnalité n’est pas disponible pour le moment.
Nous sommes désolés, mais la fonctionnalité à laquelle vous essayez d’accéder n’est pas disponible actuellement. Nous sommes au courant du problème et notre équipe travaille activement pour le résoudre.
Veuillez vérifier de nouveau dans quelques minutes. Veuillez nous excuser pour ce désagrément.
– L’équipe LoopNet
Votre e-mail a été envoyé.
Hill Avenue Warehouse 1307 Hill Ave Industriel/Logistique 5 975 m² 100 % Loué À vendre Mangonia Park, FL 33407



INFORMATIONS PRINCIPALES SUR L'INVESTISSEMENT
- Concrete Construction, Twin-T Concrete Roof
- 20' clear height
- Grade Level (front) and Dock (Rear)
- Heavy 3-phase power
RÉSUMÉ ANALYTIQUE
Buyers and Brokers: Aurum Property Partners is Seller’s exclusive broker. For Additional information, email broker, Peter Applefield, at pja@aurumpropertypartners.com or 561-252-2391. Peter will then email Confidential Non-Disclosure Agreement (CNDA) for execution. After full CNDA execution Peter will email comprehensive Offering Memorandum. Confidentiality with Showings: Aurum instructs prospective buyers not to communicate with any tenants in any manner. All showings must be authorized and supervised by Aurum. Disclaimer: The statements and information provided in this document are from sources we believe to be true and accurate. The information is not guaranteed and is subject to change. All interested parties shall complete their own due diligence on the property, review the information provided, and make their own assessment. All property measurements are approximate.
Basic Information:
1) Leases in Place: The property is 100% leased to seven tenants. All tenants have gross leases with Base Years for Op Ex and RE Tax stops. All the leases are generated from the same institutional-grade lease template.
2) Site: 3.03 acres or 132,000 square feet, rectangular, 660’ wide x 200’ deep.
3) Parking: The Property has approximately 100 parking spaces in front of the building. There is additional room for parking at the rear of the building.
4) Electric: Heavy 3-phase power to the building. If needed, additional power is available to the building.
5) Zoning: The Property is zoned “I” Industrial District in the Town of Mangonia Park. Industrial District zoning permits a wide variety of industrial uses. Additional uses in Industrial District are subject through Special Exceptions.
6) Building:
a). Individual Suites: The size of the seven suites range from 6,000 SF to 14,000 SF. For additional information (see attached Hill Avenue Individual Suites Spreadsheet).
b) Roof: Single-ply membrane
c) Concrete block stucco (CBS) construction with a concrete twin-T roof system.
d) HVAC: AC units range from new to 15 years old. Condensers in cages at rear of building. No AC penetrations in roof.
e) Fire-sprinklered.
f) Dimensions: 100’ deep x 600’ wide
g) Overhead Doors: Ten rear 12’ x 12’ dock doors, approximately 44 inches above ground level. Ten front 12’ x 14; grade level doors
h) Seven office/warehouse suites, from 6,000 SF to 14,000 SF. Each suite is 100+’ deep.
i) Exterior Painting: 2024
j) Paving, 3/4-inch overlay of front parking area: 2024.
Basic Information:
1) Leases in Place: The property is 100% leased to seven tenants. All tenants have gross leases with Base Years for Op Ex and RE Tax stops. All the leases are generated from the same institutional-grade lease template.
2) Site: 3.03 acres or 132,000 square feet, rectangular, 660’ wide x 200’ deep.
3) Parking: The Property has approximately 100 parking spaces in front of the building. There is additional room for parking at the rear of the building.
4) Electric: Heavy 3-phase power to the building. If needed, additional power is available to the building.
5) Zoning: The Property is zoned “I” Industrial District in the Town of Mangonia Park. Industrial District zoning permits a wide variety of industrial uses. Additional uses in Industrial District are subject through Special Exceptions.
6) Building:
a). Individual Suites: The size of the seven suites range from 6,000 SF to 14,000 SF. For additional information (see attached Hill Avenue Individual Suites Spreadsheet).
b) Roof: Single-ply membrane
c) Concrete block stucco (CBS) construction with a concrete twin-T roof system.
d) HVAC: AC units range from new to 15 years old. Condensers in cages at rear of building. No AC penetrations in roof.
e) Fire-sprinklered.
f) Dimensions: 100’ deep x 600’ wide
g) Overhead Doors: Ten rear 12’ x 12’ dock doors, approximately 44 inches above ground level. Ten front 12’ x 14; grade level doors
h) Seven office/warehouse suites, from 6,000 SF to 14,000 SF. Each suite is 100+’ deep.
i) Exterior Painting: 2024
j) Paving, 3/4-inch overlay of front parking area: 2024.
BILAN FINANCIER (PRO FORMA - 2026) |
ANNUEL | ANNUEL PAR m² |
|---|---|---|
| Revenu de location brut |
992 194 €

|
166,05 €

|
| Autres revenus |
-

|
-

|
| Perte due à la vacance |
-

|
-

|
| Revenu brut effectif |
992 194 €

|
166,05 €

|
| Taxes |
115 051 €

|
19,25 €

|
| Frais d’exploitation |
186 692 €

|
31,24 €

|
| Total des frais |
301 743 €

|
50,50 €

|
| Résultat net d’exploitation |
690 451 €

|
115,55 €

|
BILAN FINANCIER (PRO FORMA - 2026)
| Revenu de location brut | |
|---|---|
| Annuel | 992 194 € |
| Annuel par m² | 166,05 € |
| Autres revenus | |
|---|---|
| Annuel | - |
| Annuel par m² | - |
| Perte due à la vacance | |
|---|---|
| Annuel | - |
| Annuel par m² | - |
| Revenu brut effectif | |
|---|---|
| Annuel | 992 194 € |
| Annuel par m² | 166,05 € |
| Taxes | |
|---|---|
| Annuel | 115 051 € |
| Annuel par m² | 19,25 € |
| Frais d’exploitation | |
|---|---|
| Annuel | 186 692 € |
| Annuel par m² | 31,24 € |
| Total des frais | |
|---|---|
| Annuel | 301 743 € |
| Annuel par m² | 50,50 € |
| Résultat net d’exploitation | |
|---|---|
| Annuel | 690 451 € |
| Annuel par m² | 115,55 € |
INFORMATIONS SUR L’IMMEUBLE
| Type de vente | Investissement | Année de construction | 1967 |
| Type de bien | Industriel/Logistique | Ratio de stationnement | 0,18/1 000 m² |
| Sous-type de bien | Entrepôt | Hauteur libre du plafond | 6,10 m |
| Classe d’immeuble | B | Nb de portes élevées/de chargement | 11 |
| Surface du lot | 1,23 ha | Nb d’accès plain-pied/portes niveau du sol | 10 |
| Surface utile brute | 5 975 m² | Zone de développement économique [USA] |
Oui
|
| Nb d’étages | 1 | ||
| Zonage | I - Industriel - Parc de la ville de Mangonia | ||
| Type de vente | Investissement |
| Type de bien | Industriel/Logistique |
| Sous-type de bien | Entrepôt |
| Classe d’immeuble | B |
| Surface du lot | 1,23 ha |
| Surface utile brute | 5 975 m² |
| Nb d’étages | 1 |
| Année de construction | 1967 |
| Ratio de stationnement | 0,18/1 000 m² |
| Hauteur libre du plafond | 6,10 m |
| Nb de portes élevées/de chargement | 11 |
| Nb d’accès plain-pied/portes niveau du sol | 10 |
| Zone de développement économique [USA] |
Oui |
| Zonage | I - Industriel - Parc de la ville de Mangonia |
SERVICES PUBLICS
- Éclairage
- Eau
- Égout
1 of 1
TAXES FONCIÈRES
| Numéro de parcelle | 44-43-43-05-11-001-0030 | Évaluation totale | 3 806 568 € (2024) |
| Évaluation du terrain | 0 € (2024) | Impôts annuels | 115 051 € (19,25 €/m²) |
| Évaluation des aménagements | 0 € (2024) | Année d’imposition | 2026 |
TAXES FONCIÈRES
Numéro de parcelle
44-43-43-05-11-001-0030
Évaluation du terrain
0 € (2024)
Évaluation des aménagements
0 € (2024)
Évaluation totale
3 806 568 € (2024)
Impôts annuels
115 051 € (19,25 €/m²)
Année d’imposition
2026
1 de 15
VIDÉOS
VISITE 3D
PHOTOS
STREET VIEW
RUE
CARTE
1 of 1
Présenté par

Hill Avenue Warehouse | 1307 Hill Ave
Vous êtes déjà membre ? Connectez-vous
Hum, une erreur s’est produite lors de l’envoi de votre message. Veuillez réessayer.
Merci ! Votre message a été envoyé.


