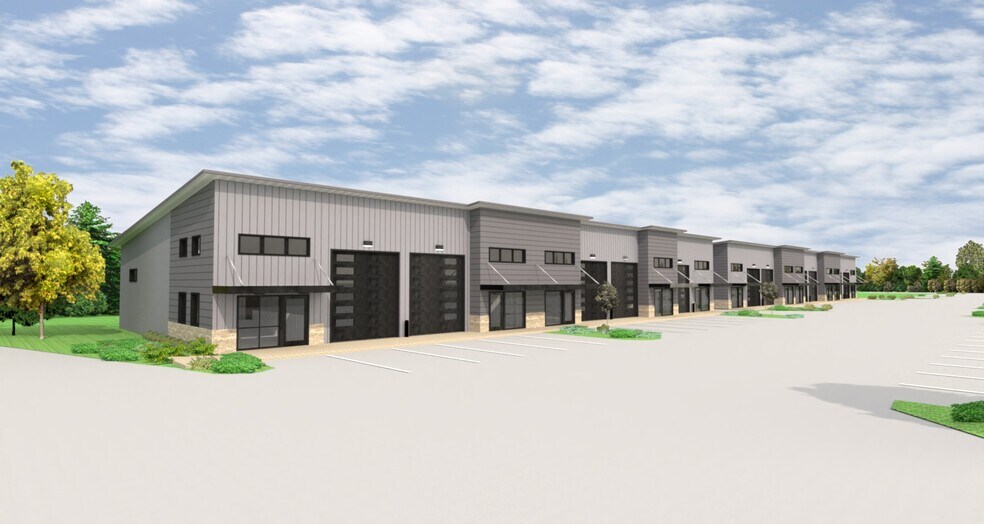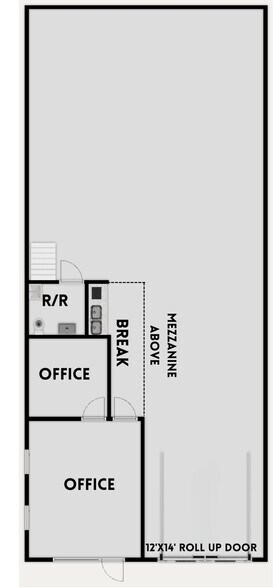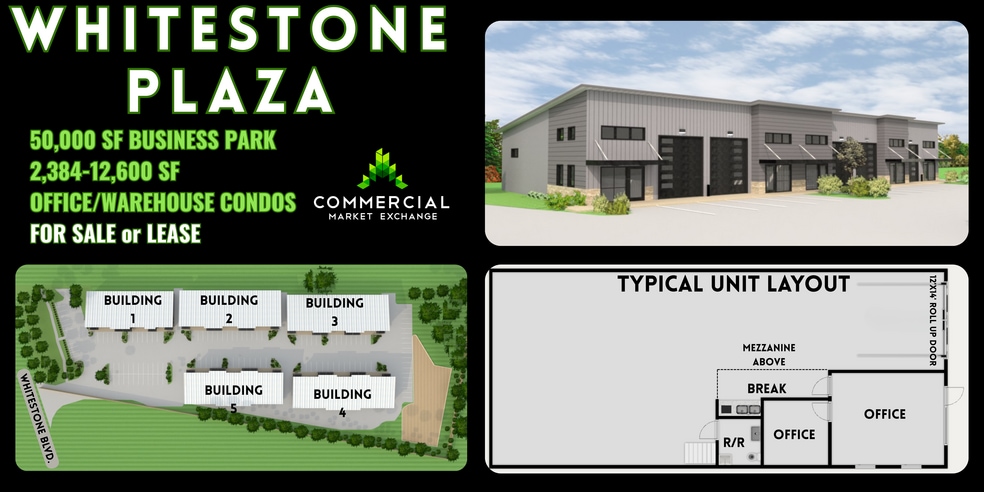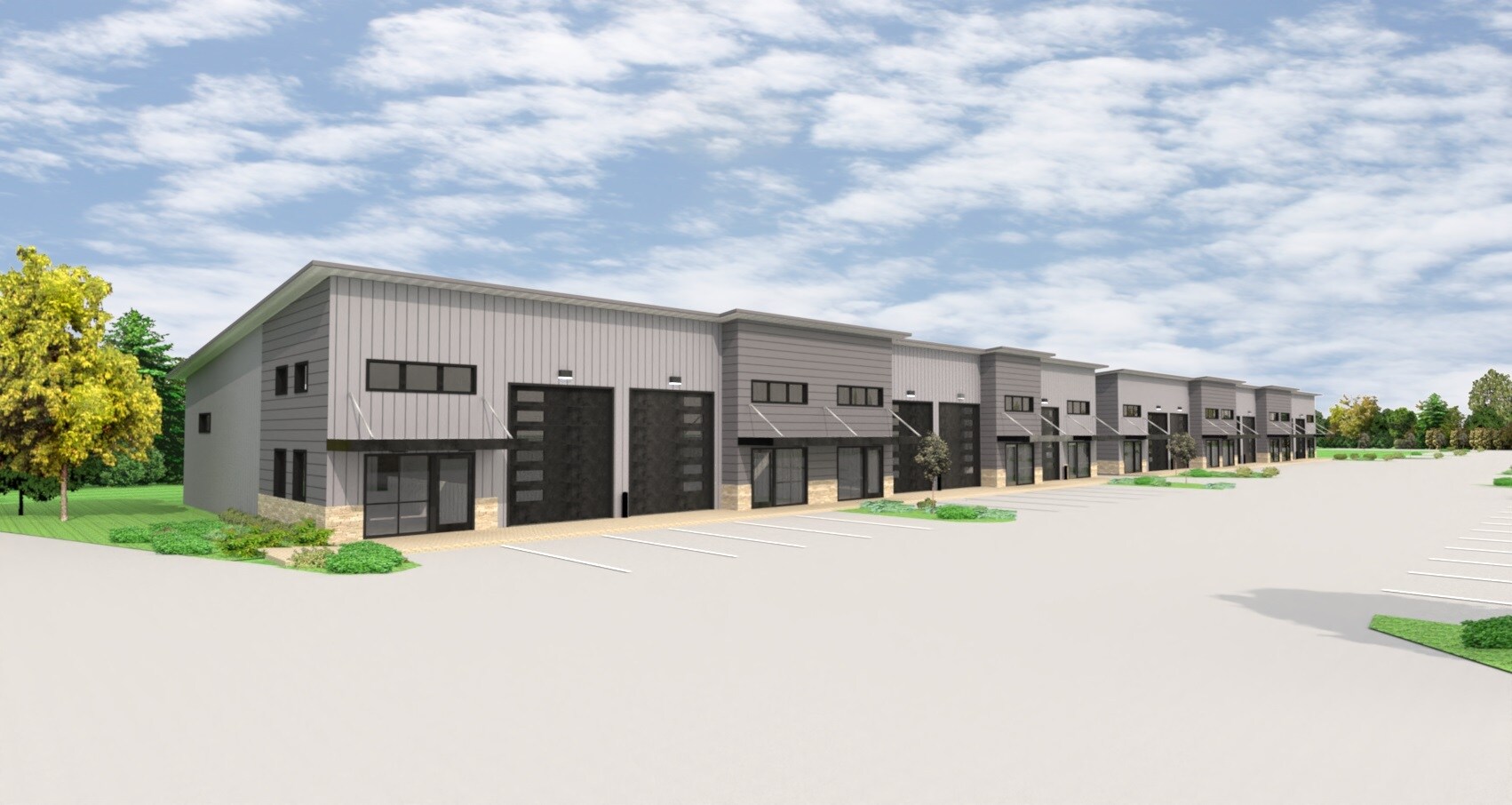Votre e-mail a été envoyé.
1306 Whitestone Blvd - Flex Condo's For Sale / Lease Local d’activités | 144-875 m² | À vendre | Cedar Park, TX 78613



Certaines informations ont été traduites automatiquement.
INFORMATIONS PRINCIPALES SUR L'INVESTISSEMENT
- Flex Condo's For Sale or Lease
- 100% HVAC in Finished units
RÉSUMÉ ANALYTIQUE
Whitestone Plaza offers an exceptional opportunity to own or lease a condo suite within a premier business park in the heart of Cedar Park. Located along the high-visibility corridor of W Whitestone Blvd (FM 1431), this upscale office/warehouse development spans five buildings totaling approximately 63,821 square feet. Designed with flexibility and modern functionality in mind, the property caters to a wide range of office, flex, and light industrial users. Suite sizes range from 1,548 SF to 2,325 SF, and can be combined. We are offering both turn key office-warehouse suites and shell office-warehouse suites for lease or for sale. Delivery end of Q2 2026
DATA ROOM Cliquez ici pour accéder à
- Offering Memorandum
INFORMATIONS SUR L’IMMEUBLE
7 LOTS DISPONIBLES
Lot 401
| Surface du lot | 144 m² | Type de vente | Investissement ou propriétaire occupant |
| Usage du lot en coprop. | Local d’activités |
| Surface du lot | 144 m² |
| Usage du lot en coprop. | Local d’activités |
| Type de vente | Investissement ou propriétaire occupant |
DESCRIPTION
1,548 SF Floor Space plus 520 SF Mezzanine with approximately 400 SF of office space, with the remainder being HVAC’d flex space. The office area is comprised of two private offices, a restroom, and a break area. SF shown is floor space only. Each unit features storefront entry doors, 12x14' O.H. door with windows, and modern fixtures throughout the office space. Every finished out unit will be 100% HVAC’d.
NOTES SUR LA VENTE
1,548 SF Floor Space plus 520 SF Mezzanine with approximately 400 SF of office space, with the remainder being HVAC’d flex space. The office area is comprised of two private offices, a restroom, and a break area. SF shown is floor space only. Each unit features storefront entry doors, 12x14' O.H. door with windows, and modern fixtures throughout the office space. Every finished out unit will be 100% HVAC’d.
 Elevation 5.20.24
Elevation 5.20.24
 Whitestone Plaza Retail Map
Whitestone Plaza Retail Map
 Spec Unit Floor Plan
Spec Unit Floor Plan
 Site Plan - Keyed with Suites
Site Plan - Keyed with Suites
Lot 402
| Surface du lot | 149 m² | Type de vente | Investissement ou propriétaire occupant |
| Usage du lot en coprop. | Local d’activités |
| Surface du lot | 149 m² |
| Usage du lot en coprop. | Local d’activités |
| Type de vente | Investissement ou propriétaire occupant |
DESCRIPTION
1,603 SF Floor Space plus 520 SF Mezzanine with approximately 400 SF of office space, with the remainder being HVAC’d flex space. The office area is comprised of two private offices, a restroom, and a break area. SF shown is floor space only. Each unit features storefront entry doors, 12x14' O.H. door with windows, and modern fixtures throughout the office space. All demising walls are CMU construction, adding a nice modern aesthetic to the units. Every finished out unit will be 100% HVAC’d.
NOTES SUR LA VENTE
1,603 SF Floor Space plus 520 SF Mezzanine with approximately 400 SF of office space, with the remainder being HVAC’d flex space. The office area is comprised of two private offices, a restroom, and a break area. SF shown is floor space only. Each unit features storefront entry doors, 12x14' O.H. door with windows, and modern fixtures throughout the office space. Every finished out unit will be 100% HVAC’d.
Lot 403
| Surface du lot | 158 m² | Type de vente | Investissement ou propriétaire occupant |
| Usage du lot en coprop. | Local d’activités |
| Surface du lot | 158 m² |
| Usage du lot en coprop. | Local d’activités |
| Type de vente | Investissement ou propriétaire occupant |
Lot 404
| Surface du lot | 158 m² | Type de vente | Investissement ou propriétaire occupant |
| Usage du lot en coprop. | Local d’activités |
| Surface du lot | 158 m² |
| Usage du lot en coprop. | Local d’activités |
| Type de vente | Investissement ou propriétaire occupant |
Lot 405
| Surface du lot | 149 m² | Type de vente | Investissement ou propriétaire occupant |
| Usage du lot en coprop. | Local d’activités |
| Surface du lot | 149 m² |
| Usage du lot en coprop. | Local d’activités |
| Type de vente | Investissement ou propriétaire occupant |
Lot 406
| Surface du lot | 144 m² | Type de vente | Investissement ou propriétaire occupant |
| Usage du lot en coprop. | Local d’activités |
| Surface du lot | 144 m² |
| Usage du lot en coprop. | Local d’activités |
| Type de vente | Investissement ou propriétaire occupant |
Lot Bldg 5
| Surface du lot | 875 m² | Type de vente | Investissement ou propriétaire occupant |
| Usage du lot en coprop. | Local d’activités |
| Surface du lot | 875 m² |
| Usage du lot en coprop. | Local d’activités |
| Type de vente | Investissement ou propriétaire occupant |
 Elevation 5.20.24
Elevation 5.20.24
 Site Plan - Keyed with Suites
Site Plan - Keyed with Suites
 Spec Unit Floor Plan
Spec Unit Floor Plan
 Whitestone Plaza Retail Map
Whitestone Plaza Retail Map
Présenté par

1306 Whitestone Blvd - Flex Condo's For Sale / Lease
Hum, une erreur s’est produite lors de l’envoi de votre message. Veuillez réessayer.
Merci ! Votre message a été envoyé.













