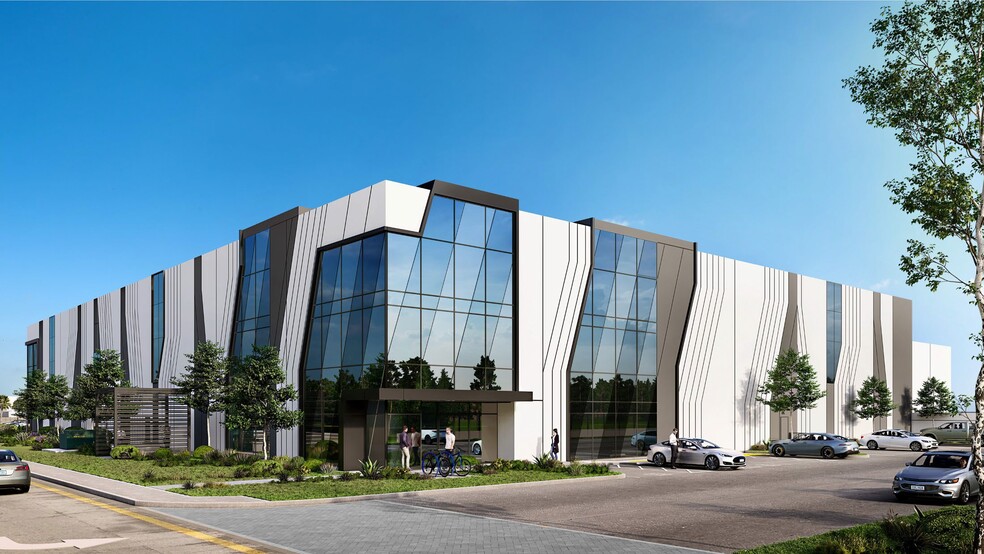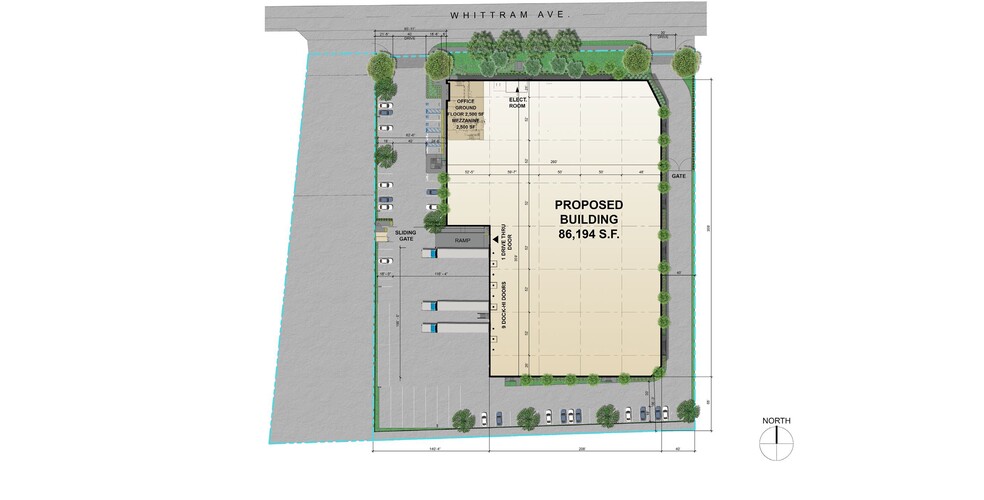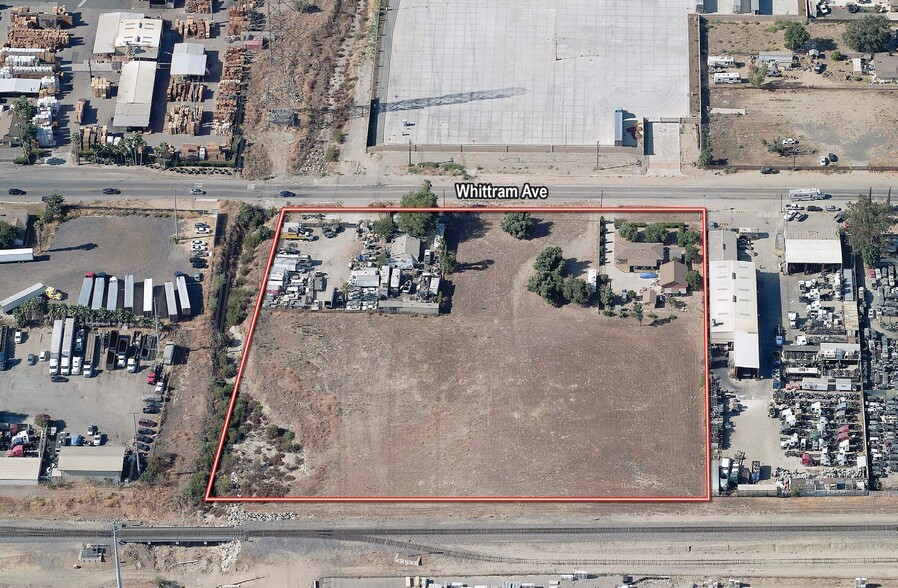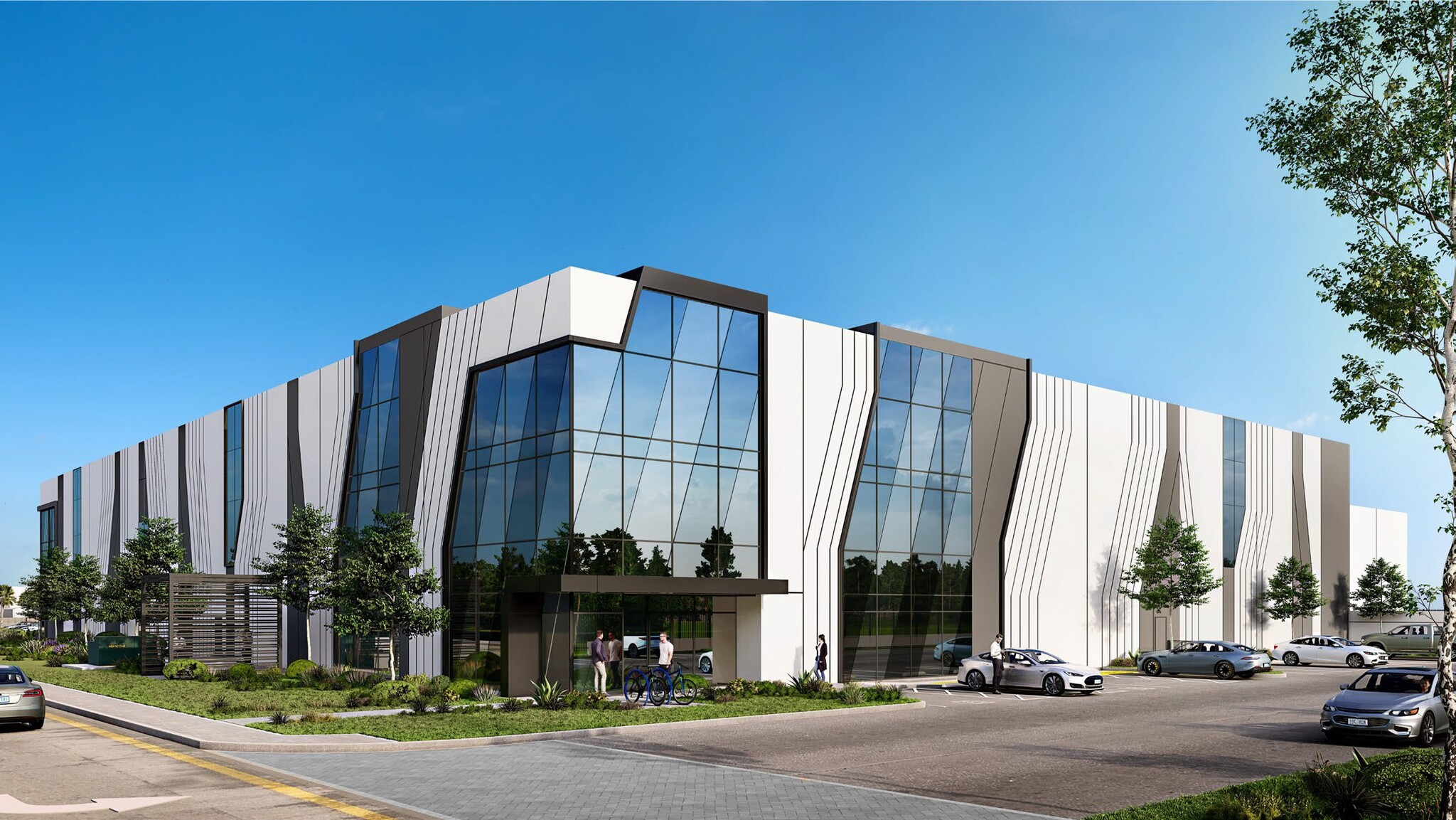Votre e-mail a été envoyé.
13045 Whittram Ave Industriel/Logistique | 8 008 m² | 4 étoiles | À louer | Rancho Cucamonga, CA 91739



Certaines informations ont été traduites automatiquement.
INFORMATIONS PRINCIPALES
- State-of-the-Art Distribution Facility
- Close proximity to 10 and 15 freeway
- ±4.1 acre lot size
CARACTÉRISTIQUES
TOUS LES ESPACE DISPONIBLES(1)
Afficher les loyers en
- ESPACE
- SURFACE
- DURÉE
- LOYER
- TYPE DE BIEN
- ÉTAT
- DISPONIBLE
Expected Groundbreaking Q1 2026 This state-of-the-art distribution facility is designed for efficiency and functionality, featuring a 32-foot warehouse clear height and an ESFR sprinkler system (K-25) operating at 25 psi. The property includes approximately 2,500 square feet of first-floor office space along with an additional 2,500 square feet of mezzanine. With 52' x 50' typical column spacing, 2,000-amp power service, and a 6-inch thick building slab, the facility is built to accommodate heavy-duty operations. Loading is facilitated by nine 9' x 10' dock-high doors, one 12' x 14' grade-level door, and five mechanical pit levelers rated at 35,000 pounds. The building also offers 3% skylights with safety bars, ±50 auto parking stalls, and a ±116-foot secured concrete truck court. Situated on a ±4.1-acre lot, the property is enhanced with LED warehouse lighting and benefits from close proximity to the I-10 and I-15 freeways.
- Comprend 465 m² d’espace de bureau dédié
- 9 quais de chargement
- 9 - dock high loading doors (9'x10’)
- 5 pit levelers 35,000 lb mechanical pit levelers
- ±116' secured concrete truck court
- 1 accès plain-pied
- ESFR sprinkler system (K-25) @25 psi
- 1 - grade level doors (12’x14’)
- 3% skylights with bars
| Espace | Surface | Durée | Loyer | Type de bien | État | Disponible |
| 1er étage | 8 008 m² | Négociable | Sur demande Sur demande Sur demande Sur demande | Industriel/Logistique | - | 01/08/2026 |
1er étage
| Surface |
| 8 008 m² |
| Durée |
| Négociable |
| Loyer |
| Sur demande Sur demande Sur demande Sur demande |
| Type de bien |
| Industriel/Logistique |
| État |
| - |
| Disponible |
| 01/08/2026 |
1er étage
| Surface | 8 008 m² |
| Durée | Négociable |
| Loyer | Sur demande |
| Type de bien | Industriel/Logistique |
| État | - |
| Disponible | 01/08/2026 |
Expected Groundbreaking Q1 2026 This state-of-the-art distribution facility is designed for efficiency and functionality, featuring a 32-foot warehouse clear height and an ESFR sprinkler system (K-25) operating at 25 psi. The property includes approximately 2,500 square feet of first-floor office space along with an additional 2,500 square feet of mezzanine. With 52' x 50' typical column spacing, 2,000-amp power service, and a 6-inch thick building slab, the facility is built to accommodate heavy-duty operations. Loading is facilitated by nine 9' x 10' dock-high doors, one 12' x 14' grade-level door, and five mechanical pit levelers rated at 35,000 pounds. The building also offers 3% skylights with safety bars, ±50 auto parking stalls, and a ±116-foot secured concrete truck court. Situated on a ±4.1-acre lot, the property is enhanced with LED warehouse lighting and benefits from close proximity to the I-10 and I-15 freeways.
- Comprend 465 m² d’espace de bureau dédié
- 1 accès plain-pied
- 9 quais de chargement
- ESFR sprinkler system (K-25) @25 psi
- 9 - dock high loading doors (9'x10’)
- 1 - grade level doors (12’x14’)
- 5 pit levelers 35,000 lb mechanical pit levelers
- 3% skylights with bars
- ±116' secured concrete truck court
APERÇU DU BIEN
This state-of-the-art distribution facility is designed for efficiency and functionality, featuring a 32-foot warehouse clear height and an ESFR sprinkler system (K-25) operating at 25 psi. The property includes approximately 2,500 square feet of first-floor office space along with an additional 2,500 square feet of mezzanine. With 52' x 50' typical column spacing, 2,000-amp power service, and a 6-inch thick building slab, the facility is built to accommodate heavy-duty operations. Loading is facilitated by nine 9' x 10' dock-high doors, one 12' x 14' grade-level door, and five mechanical pit levelers rated at 35,000 pounds. The building also offers 3% skylights with safety bars, ±50 auto parking stalls, and a ±116-foot secured concrete truck court. Situated on a ±4.1-acre lot, the property is enhanced with LED warehouse lighting and benefits from close proximity to the I-10 and I-15 freeways.
FAITS SUR L’INSTALLATION DISTRIBUTION
Présenté par

13045 Whittram Ave
Hum, une erreur s’est produite lors de l’envoi de votre message. Veuillez réessayer.
Merci ! Votre message a été envoyé.






