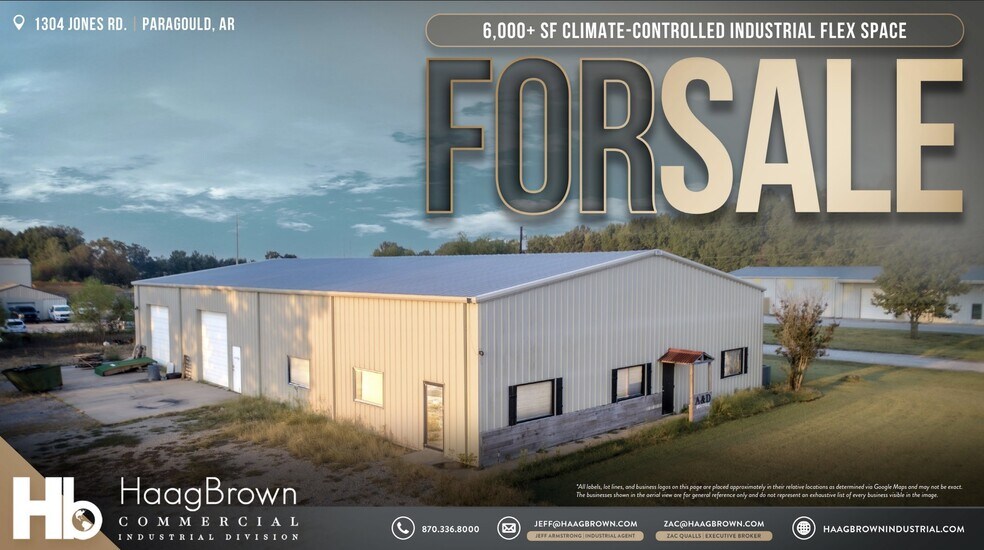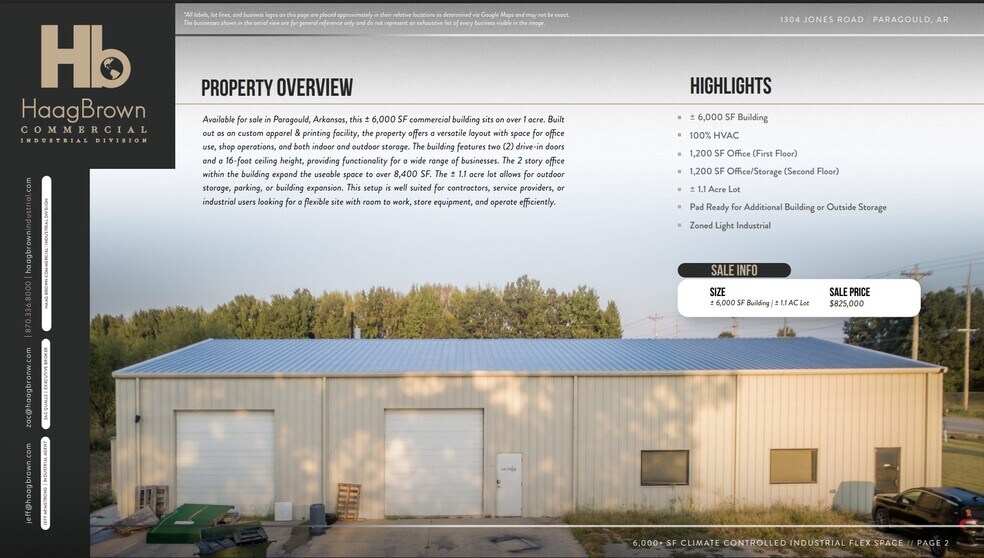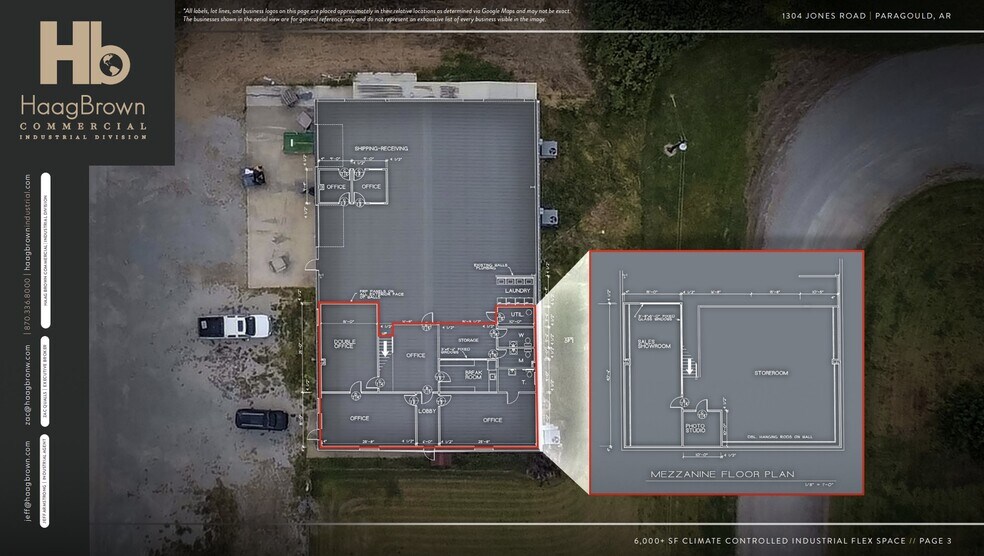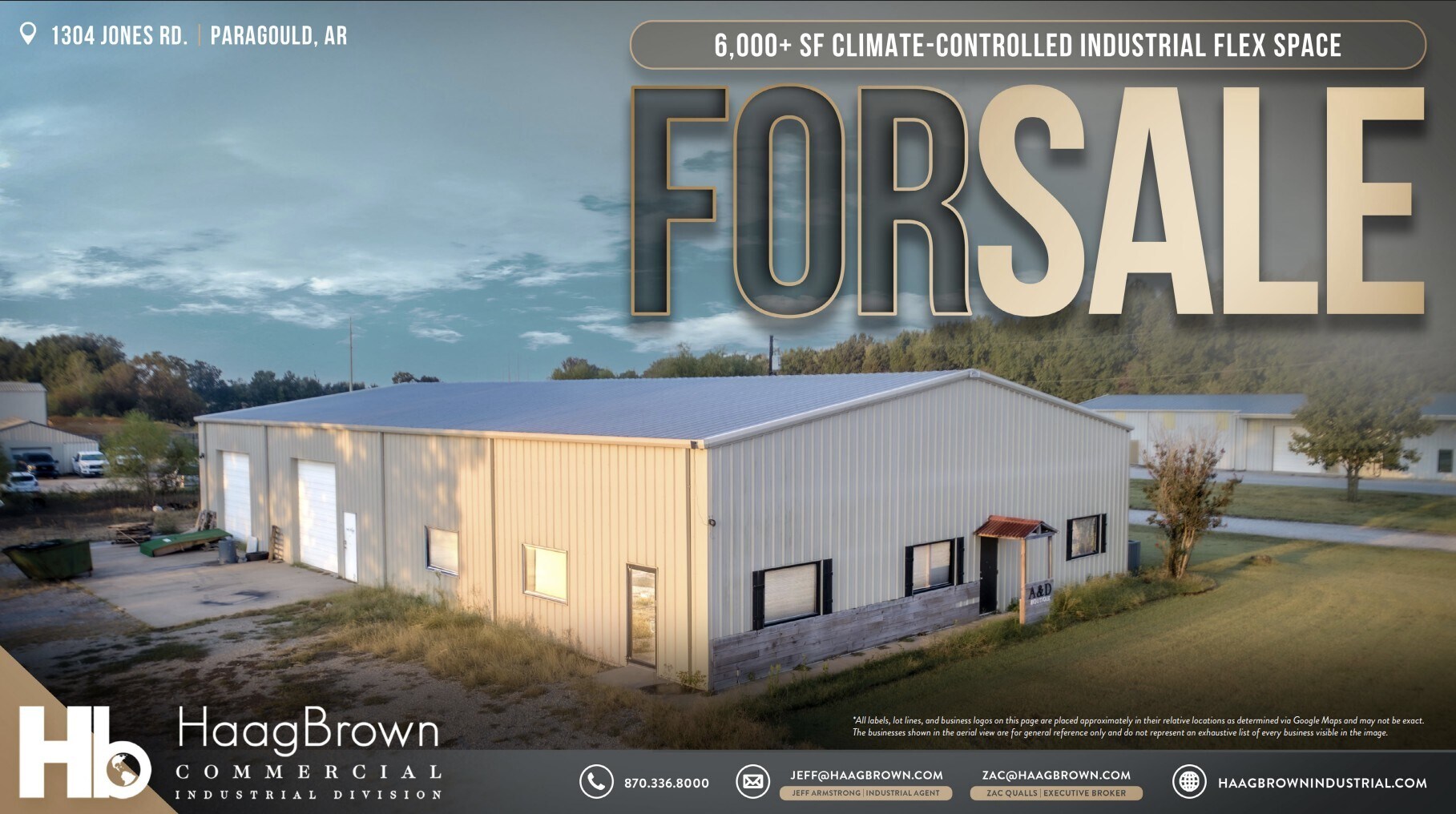Connectez-vous/S’inscrire
Votre e-mail a été envoyé.
Certaines informations ont été traduites automatiquement.
INFORMATIONS PRINCIPALES SUR L'INVESTISSEMENT
- 6,000 SF Building
- 1,200 SF Office (First Floor) & 1,200 SF Office/Storage (Second Floor)
- Pad Ready for Additional Building or Outside Storage
- 100% HVAC
- 1.1 Acre Lot
- Zoned Light Industrial
RÉSUMÉ ANALYTIQUE
Available for sale in Paragould, Arkansas, this +/-6,000 SF commercial building sits on over 1 acre. Built out as a customer apparel & printing facility, the property offers a versatile layout with space for office use, shop operations, and both indoor and outdoor storage. The building features two (2) drive-in doors and a 16-foot ceiling height, providing functionality for a wide range of businesses. The 2 story office within the building expand the useable space to over 8,400 SF. The 1.1 acre lot allows for outdoor storage, parking, or building expansion. The setup is well suited for contractors, service providers, or industrial users looking for a flexible site with room to work, store equipment, and operate efficiently.
Strategically positioned within Paragould's South Industrial Park and directly accessible to Hwy 412, this facility provides convenient access while avoiding auto traffic.
Strategically positioned within Paragould's South Industrial Park and directly accessible to Hwy 412, this facility provides convenient access while avoiding auto traffic.
INFORMATIONS SUR L’IMMEUBLE
| Prix | 702 875 € | Surface utile brute | 780 m² |
| Prix par m² | 900,68 € | Nb d’étages | 2 |
| Type de vente | Investissement | Année de construction | 2014 |
| Type de bien | Industriel/Logistique | Occupation | Mono |
| Sous-type de bien | Entrepôt | Hauteur libre du plafond | 4,88 m |
| Classe d’immeuble | B | Nb d’accès plain-pied/portes niveau du sol | 2 |
| Surface du lot | 0,45 ha | Zone de développement économique [USA] |
Oui
|
| Zonage | M-1 - Usage industriel léger | ||
| Prix | 702 875 € |
| Prix par m² | 900,68 € |
| Type de vente | Investissement |
| Type de bien | Industriel/Logistique |
| Sous-type de bien | Entrepôt |
| Classe d’immeuble | B |
| Surface du lot | 0,45 ha |
| Surface utile brute | 780 m² |
| Nb d’étages | 2 |
| Année de construction | 2014 |
| Occupation | Mono |
| Hauteur libre du plafond | 4,88 m |
| Nb d’accès plain-pied/portes niveau du sol | 2 |
| Zone de développement économique [USA] |
Oui |
| Zonage | M-1 - Usage industriel léger |
CARACTÉRISTIQUES
- Climatisation
SERVICES PUBLICS
- Éclairage
PRINCIPAUX OCCUPANTS
- OCCUPANT
- SECTEUR D’ACTIVITÉ
- m² OCCUPÉS
- LOYER/m²
- FIN DU BAIL
- New Vintage Wholesale, LLC
- -
- -
- -
- -
| OCCUPANT | SECTEUR D’ACTIVITÉ | m² OCCUPÉS | LOYER/m² | FIN DU BAIL | ||
| New Vintage Wholesale, LLC | - | - | - | - |
1 1
TAXES FONCIÈRES
| Numéro de parcelle | 1001-13120-003 | Évaluation des aménagements | 33 755 € |
| Évaluation du terrain | 13 350 € | Évaluation totale | 47 105 € |
TAXES FONCIÈRES
Numéro de parcelle
1001-13120-003
Évaluation du terrain
13 350 €
Évaluation des aménagements
33 755 €
Évaluation totale
47 105 €
1 sur 10
VIDÉOS
VISITE EXTÉRIEURE 3D MATTERPORT
VISITE 3D
PHOTOS
STREET VIEW
RUE
CARTE
1 sur 1
Présenté par

1304 Jones Rd
Vous êtes déjà membre ? Connectez-vous
Hum, une erreur s’est produite lors de l’envoi de votre message. Veuillez réessayer.
Merci ! Votre message a été envoyé.






