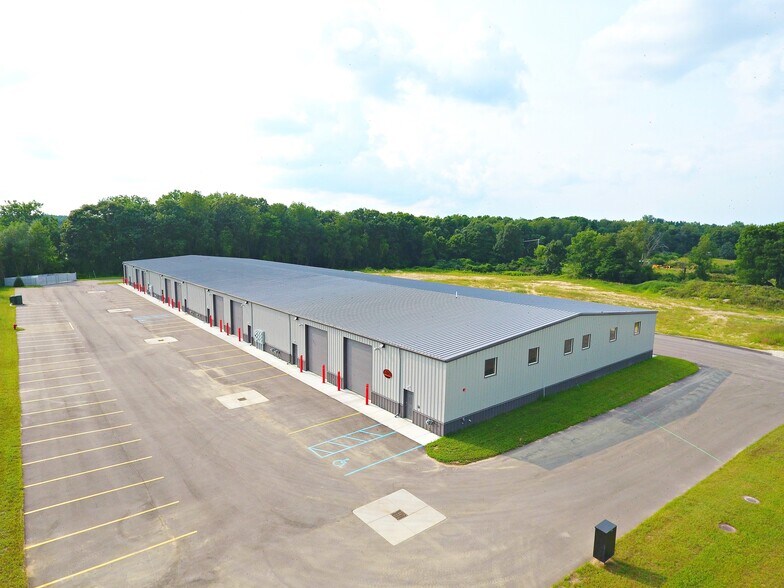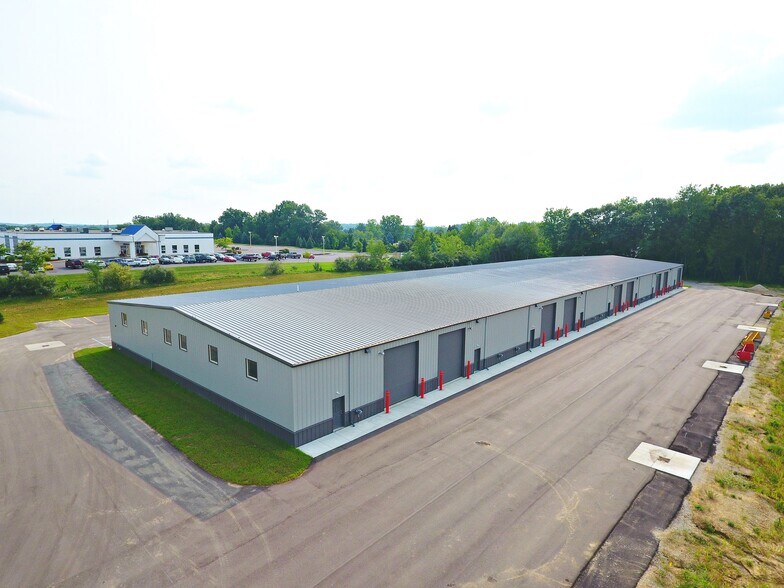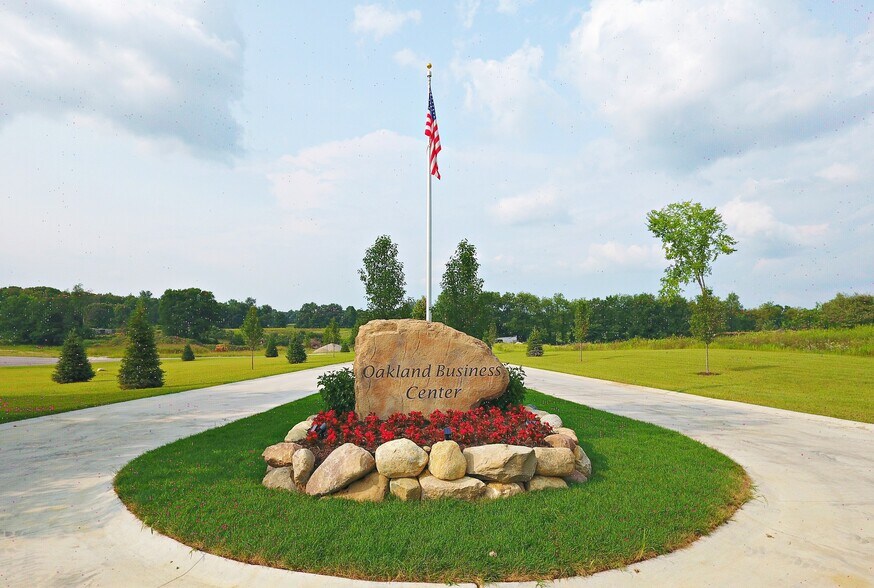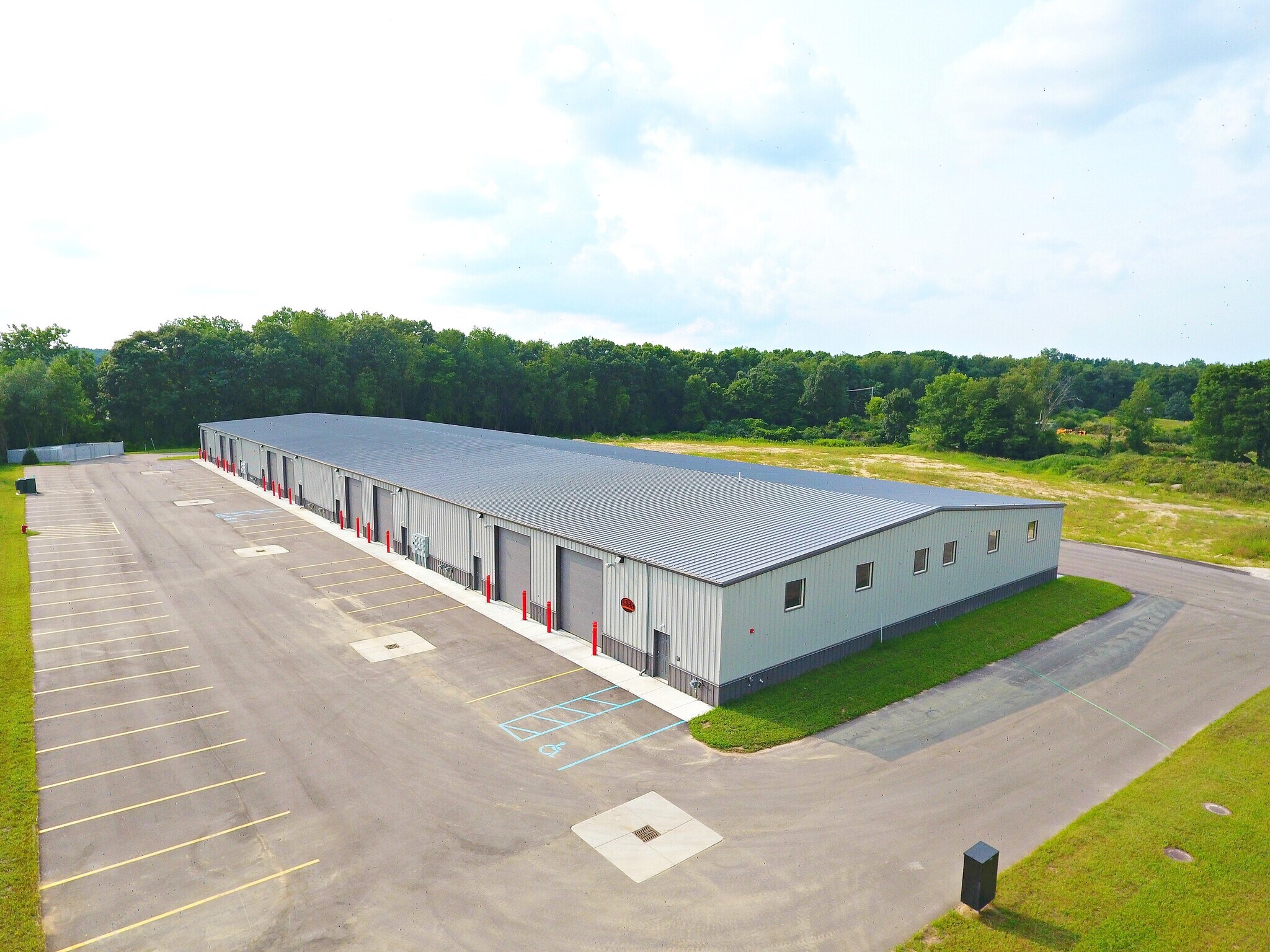
Cette fonctionnalité n’est pas disponible pour le moment.
Nous sommes désolés, mais la fonctionnalité à laquelle vous essayez d’accéder n’est pas disponible actuellement. Nous sommes au courant du problème et notre équipe travaille activement pour le résoudre.
Veuillez vérifier de nouveau dans quelques minutes. Veuillez nous excuser pour ce désagrément.
– L’équipe LoopNet
Votre e-mail a été envoyé.
Oakland Business Center 1303 Enterprise Dr Industriel/Logistique | 465–6 317 m² | À louer | Highland Twp, MI 48357



Certaines informations ont été traduites automatiquement.
INFORMATIONS PRINCIPALES
- Brand New Construction
- 2 year lease terms
- Free Span Interior with height from 20 ft - 27th
CARACTÉRISTIQUES
TOUS LES ESPACE DISPONIBLES(1)
Afficher les loyers en
- ESPACE
- SURFACE
- DURÉE
- LOYER
- TYPE DE BIEN
- ÉTAT
- DISPONIBLE
New Construction. Oakland Business Center offers Industrial zoning in Highland Twp. 1/3 west of Milford Rd/M-59 intersection, directly behind the Lift Restaurant/STS Athletic Complex. Turn N on Enterprise Dr and follow Blvd straight towards flag pole. Currently pre-leasing 5000 sq. ft unit sections at $11.00 sq. ft modified gross lease = $4583.33 per month. 2 year lease. Units can be multiplied in 5000 sq ft sections. 50 ft wide by 100 ft deep. Multiple units can run end to end or next to each other. Up to 68,000 total sq. ft available. Tenant responsible for gas/electric usage. Offering heavy fire suppression w/interior sprinklers. Energy efficient spray foam insulation. Private thermostat. 3 phase - 200 amp electrical. Includes standard bathroom w/sink /toilet. Auto ON/OFF exterior lights. High efficient LED lighting. Overhead radiant tube heating. 14'W x 14"H overhead door w/adjacent pass door. Clear span steel construction. 1 month security deposit + 1st & last month rent due w/signed lease. Fin. office space at addl cost. Estimated completion and availability Spring 2026.
- Il est possible que le loyer annoncé ne comprenne pas certains services publics, services d’immeuble et frais immobiliers.
- Espace en excellent état
| Espace | Surface | Durée | Loyer | Type de bien | État | Disponible |
| 1er étage | 465 – 6 317 m² | 2 Ans | 101,64 € /m²/an 8,47 € /m²/mois 642 083 € /an 53 507 € /mois | Industriel/Logistique | - | 01/03/2026 |
1er étage
| Surface |
| 465 – 6 317 m² |
| Durée |
| 2 Ans |
| Loyer |
| 101,64 € /m²/an 8,47 € /m²/mois 642 083 € /an 53 507 € /mois |
| Type de bien |
| Industriel/Logistique |
| État |
| - |
| Disponible |
| 01/03/2026 |
1er étage
| Surface | 465 – 6 317 m² |
| Durée | 2 Ans |
| Loyer | 101,64 € /m²/an |
| Type de bien | Industriel/Logistique |
| État | - |
| Disponible | 01/03/2026 |
New Construction. Oakland Business Center offers Industrial zoning in Highland Twp. 1/3 west of Milford Rd/M-59 intersection, directly behind the Lift Restaurant/STS Athletic Complex. Turn N on Enterprise Dr and follow Blvd straight towards flag pole. Currently pre-leasing 5000 sq. ft unit sections at $11.00 sq. ft modified gross lease = $4583.33 per month. 2 year lease. Units can be multiplied in 5000 sq ft sections. 50 ft wide by 100 ft deep. Multiple units can run end to end or next to each other. Up to 68,000 total sq. ft available. Tenant responsible for gas/electric usage. Offering heavy fire suppression w/interior sprinklers. Energy efficient spray foam insulation. Private thermostat. 3 phase - 200 amp electrical. Includes standard bathroom w/sink /toilet. Auto ON/OFF exterior lights. High efficient LED lighting. Overhead radiant tube heating. 14'W x 14"H overhead door w/adjacent pass door. Clear span steel construction. 1 month security deposit + 1st & last month rent due w/signed lease. Fin. office space at addl cost. Estimated completion and availability Spring 2026.
- Il est possible que le loyer annoncé ne comprenne pas certains services publics, services d’immeuble et frais immobiliers.
- Espace en excellent état
APERÇU DU BIEN
Brand new construction with Spring 2026 expected completion!
FAITS SUR L’INSTALLATION INDUSTRIEL/LOGISTIQUE
Présenté par

Oakland Business Center | 1303 Enterprise Dr
Hum, une erreur s’est produite lors de l’envoi de votre message. Veuillez réessayer.
Merci ! Votre message a été envoyé.





