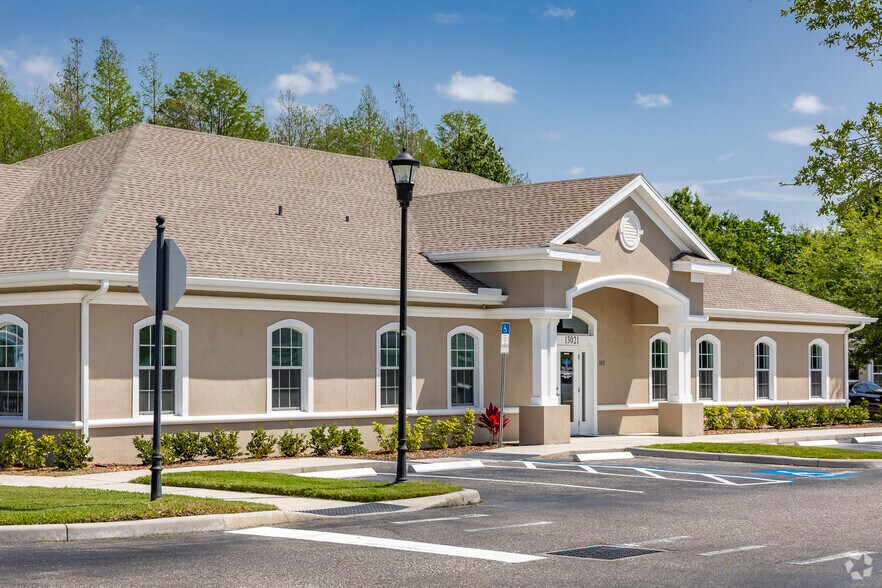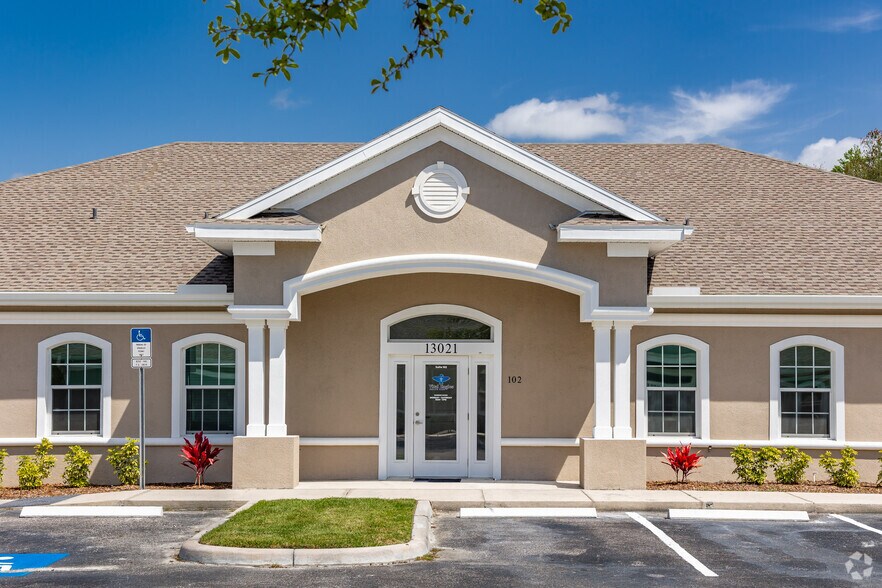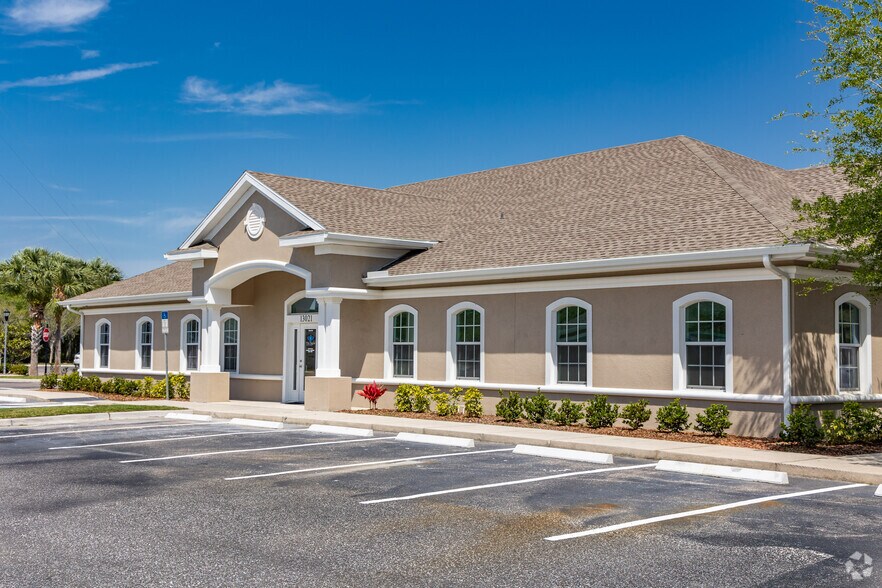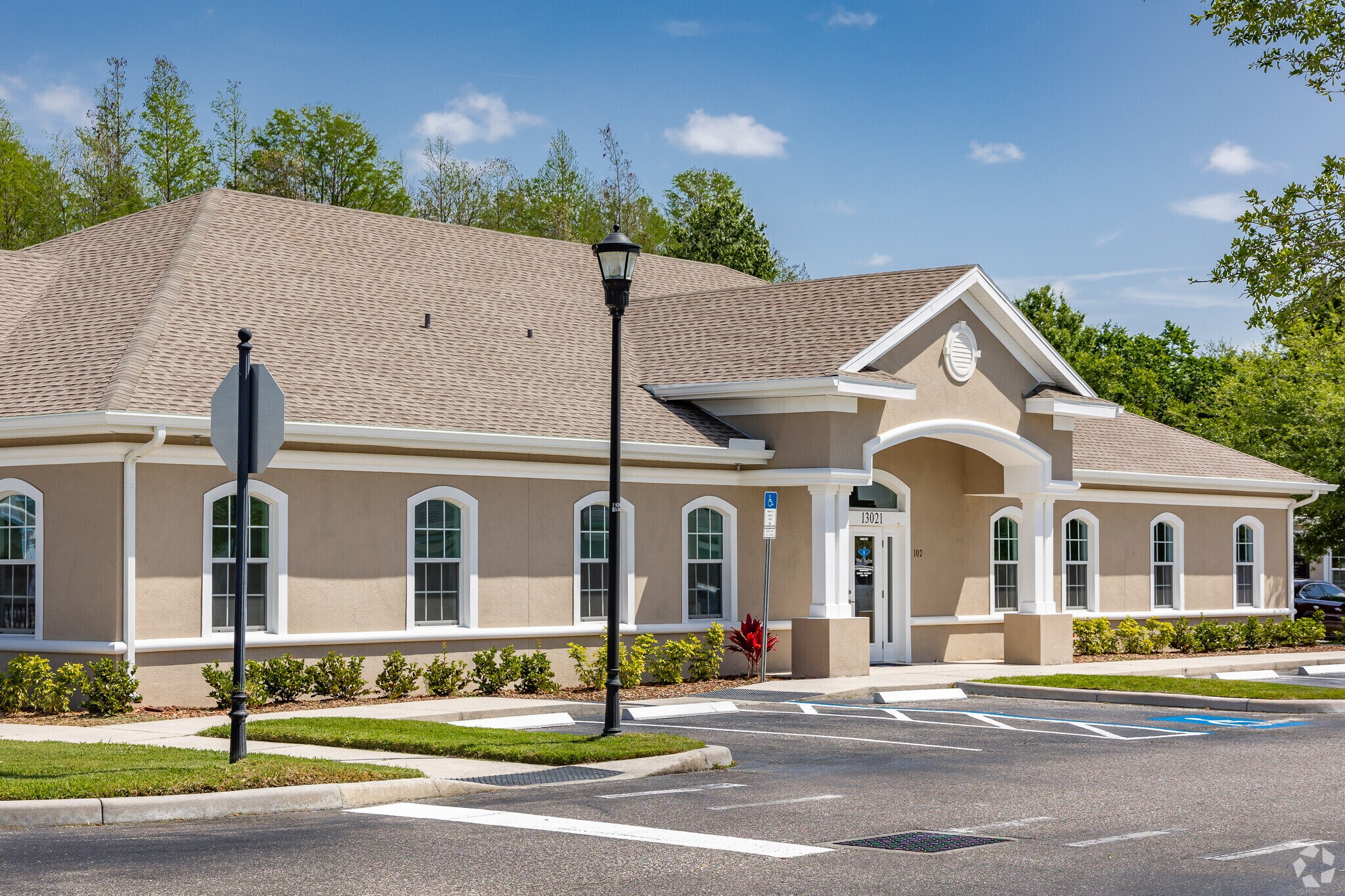Votre e-mail a été envoyé.
Certaines informations ont été traduites automatiquement.
INFORMATIONS PRINCIPALES
- Brand New Construction
- Professional office/medical space in a high-end office park
TOUS LES ESPACE DISPONIBLES(1)
Afficher les loyers en
- ESPACE
- SURFACE
- DURÉE
- LOYER
- TYPE DE BIEN
- ÉTAT
- DISPONIBLE
Immediately available. Brand new building. To- of the line build out. Gorgeous space. 9 offices, 2 bathrooms, kitchen, reception $5200 a month. Brand New Construction. Maximum efficiency layout w/ highest # of offices per foot. Immediately expandable to 3000 feet. And 15 exam rooms plus 2 offices, a lab, kitchen and 4 bathrooms. Unique layout & optimization of space. Ideal for medical, high client/patient volume for maximization of revenues. Private offices. Consultation. Low loss factor. Top Shelf/high-end. Gorgeous finishes. All walls privacy sound insulated. Plumbing in walls of all rooms. Top of the line porcelain floors, crown moldings, recessed lighting, data wired, smooth walls, quarts counters, Kohler, custom kitchen, Etc etc Must see. Customization available High-end, turnkey, and custom build-out options are available. The units may be built out as an office or medical space. Two 1500 foot suite available or 3000 total. Each suite includes 9 offices capable of eight exam rooms (medical ready) plus a receptionist office and a large reception with separate reception and payment/appointment windows, two bathrooms, a kitchen, with a private entrance and rear exit, and excess parking immediately in front of the entrance. Can be joined together for 3000 feet. Immediately expandable to 3000 feet. Long term this can be expanded to 4500 foot combined space for up to 23 exam rooms plus 3 offices or 26 offices total and up to 6 bathrooms. Medical ready - all walls with plumbing, sound insulation and electric. A luxury large reception room with glass french doors and a receptionist office, quarts counter with a greeting window and separate customer payment/appointment window and high end finishes are included. The suite(s) also features nine-and-a-half-foot ceilings, imported porcelain floors, smooth wall, crown moldings throughout, Kohler power flush toilets, high-end finishes and upgrades throughout, and medical-ready with plumbing throughout the offices. This is a modified gross lease at starting rate of $5200 per unit (total) “As Is”. Additional Medical exam room build out can be accommodated. $5200 for unit 103. “ As Is”. $10,400 for units 102 and 103. Custom exam room cabinetry, top of the line cabinets, quarts counters, stainless steel under mounted sinks are available for $50 a month per exam room added to gross rent. Models available for viewing. Some exam rooms are already built out. Water included. Directly metered from TECO for electric. Must see to appreciate. The nicest and highest end space in the area.
- Le loyer ne comprend pas les services publics, les frais immobiliers ou les services de l’immeuble.
- Convient pour 4 à 32 personnes
- Plafonds finis: 3,05 mètres - 3,35 mètres
- Aire de réception
- Toilettes privées
- Hauts plafonds
- Lumière naturelle
- Conforme à la DDA (loi sur la discrimination à l’égard des personnes handicapées)
- Cuisine, 2 salles de bain, 8 à 15 salles d'examen.
- Entièrement aménagé comme Espace de santé
- 9 bureaux privés
- Espace haut de gamme
- Cuisine
- Espace d’angle
- Éclairage encastré
- Éclairage d’appoint
- Entrée privée, parking immédiat devant.
- Immeuble récemment construit, 2024, Luxe, Haut de gamme
| Espace | Surface | Durée | Loyer | Type de bien | État | Disponible |
| 1er étage | 139 – 232 m² | Négociable | 267,39 € /m²/an 22,28 € /m²/mois 62 104 € /an 5 175 € /mois | Bureaux/Médical | Construction achevée | Maintenant |
1er étage
| Surface |
| 139 – 232 m² |
| Durée |
| Négociable |
| Loyer |
| 267,39 € /m²/an 22,28 € /m²/mois 62 104 € /an 5 175 € /mois |
| Type de bien |
| Bureaux/Médical |
| État |
| Construction achevée |
| Disponible |
| Maintenant |
1er étage
| Surface | 139 – 232 m² |
| Durée | Négociable |
| Loyer | 267,39 € /m²/an |
| Type de bien | Bureaux/Médical |
| État | Construction achevée |
| Disponible | Maintenant |
Immediately available. Brand new building. To- of the line build out. Gorgeous space. 9 offices, 2 bathrooms, kitchen, reception $5200 a month. Brand New Construction. Maximum efficiency layout w/ highest # of offices per foot. Immediately expandable to 3000 feet. And 15 exam rooms plus 2 offices, a lab, kitchen and 4 bathrooms. Unique layout & optimization of space. Ideal for medical, high client/patient volume for maximization of revenues. Private offices. Consultation. Low loss factor. Top Shelf/high-end. Gorgeous finishes. All walls privacy sound insulated. Plumbing in walls of all rooms. Top of the line porcelain floors, crown moldings, recessed lighting, data wired, smooth walls, quarts counters, Kohler, custom kitchen, Etc etc Must see. Customization available High-end, turnkey, and custom build-out options are available. The units may be built out as an office or medical space. Two 1500 foot suite available or 3000 total. Each suite includes 9 offices capable of eight exam rooms (medical ready) plus a receptionist office and a large reception with separate reception and payment/appointment windows, two bathrooms, a kitchen, with a private entrance and rear exit, and excess parking immediately in front of the entrance. Can be joined together for 3000 feet. Immediately expandable to 3000 feet. Long term this can be expanded to 4500 foot combined space for up to 23 exam rooms plus 3 offices or 26 offices total and up to 6 bathrooms. Medical ready - all walls with plumbing, sound insulation and electric. A luxury large reception room with glass french doors and a receptionist office, quarts counter with a greeting window and separate customer payment/appointment window and high end finishes are included. The suite(s) also features nine-and-a-half-foot ceilings, imported porcelain floors, smooth wall, crown moldings throughout, Kohler power flush toilets, high-end finishes and upgrades throughout, and medical-ready with plumbing throughout the offices. This is a modified gross lease at starting rate of $5200 per unit (total) “As Is”. Additional Medical exam room build out can be accommodated. $5200 for unit 103. “ As Is”. $10,400 for units 102 and 103. Custom exam room cabinetry, top of the line cabinets, quarts counters, stainless steel under mounted sinks are available for $50 a month per exam room added to gross rent. Models available for viewing. Some exam rooms are already built out. Water included. Directly metered from TECO for electric. Must see to appreciate. The nicest and highest end space in the area.
- Le loyer ne comprend pas les services publics, les frais immobiliers ou les services de l’immeuble.
- Entièrement aménagé comme Espace de santé
- Convient pour 4 à 32 personnes
- 9 bureaux privés
- Plafonds finis: 3,05 mètres - 3,35 mètres
- Espace haut de gamme
- Aire de réception
- Cuisine
- Toilettes privées
- Espace d’angle
- Hauts plafonds
- Éclairage encastré
- Lumière naturelle
- Éclairage d’appoint
- Conforme à la DDA (loi sur la discrimination à l’égard des personnes handicapées)
- Entrée privée, parking immédiat devant.
- Cuisine, 2 salles de bain, 8 à 15 salles d'examen.
- Immeuble récemment construit, 2024, Luxe, Haut de gamme
APERÇU DU BIEN
Professional office space in a high end office park in a central location. 9 offices, 2 bathrooms, kitchen, reception $5200 a month. Brand New Construction. Maximum efficiency layout w/ highest # of offices per foot. Expandable to 3000 feet and 17 offices. Phenomenal demographics - nearby upscale communities, hospital, shopping centers, office buildings, medical, restaurants, retail with very high traffic count, etc… Parking immediately in front with excellent parking ratio. Located off W Linebaugh Ave, this building offers a professional office setting with quick access to northern Tampa. Immediately expandable to 3000 feet. And 15 exam rooms plus 2 offices, a lab, kitchen and 4 bathrooms. Unique layout & optimization of space. Ideal for medical, high client/patient volume for maximization of revenues. Private offices. Consultation. Low loss factor. Top Shelf/high-end. Gorgeous finishes. All walls privacy sound insulated. Plumbing in walls of all rooms. Top of the line porcelain floors, crown moldings, recessed lighting, data wired, smooth walls, quarts counters, Kohler, custom kitchen, etc.
INFORMATIONS SUR L’IMMEUBLE
Présenté par

Units 102 & 103 | 13021 W Linebaugh Ave
Hum, une erreur s’est produite lors de l’envoi de votre message. Veuillez réessayer.
Merci ! Votre message a été envoyé.








