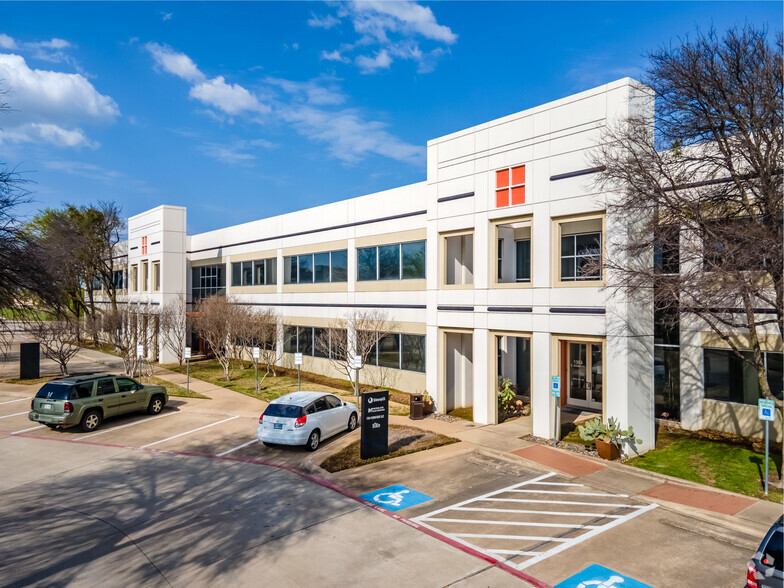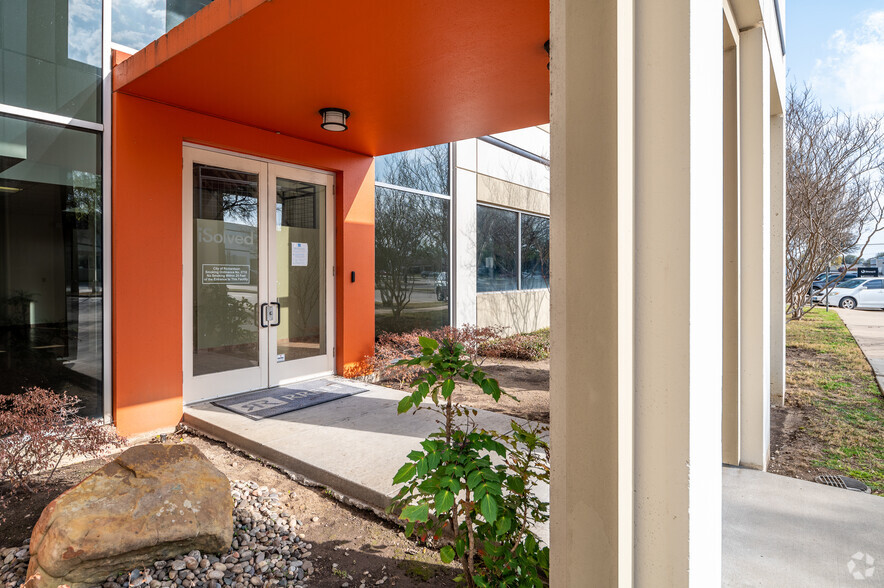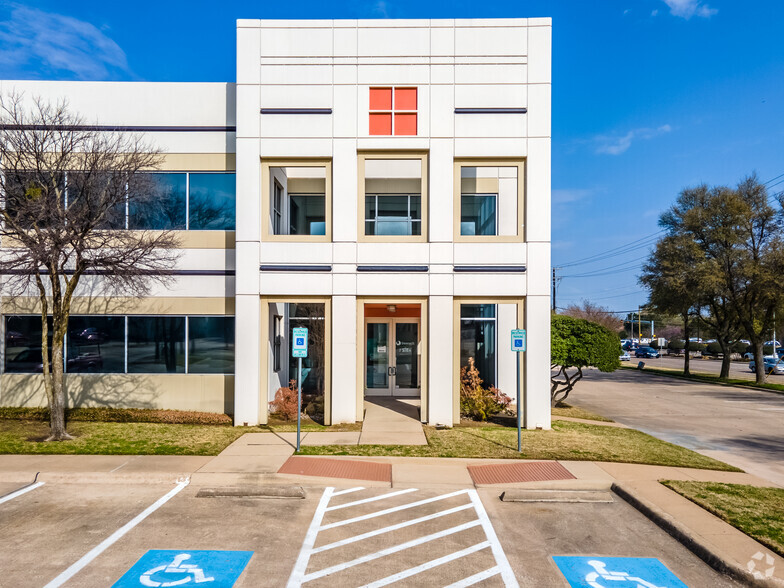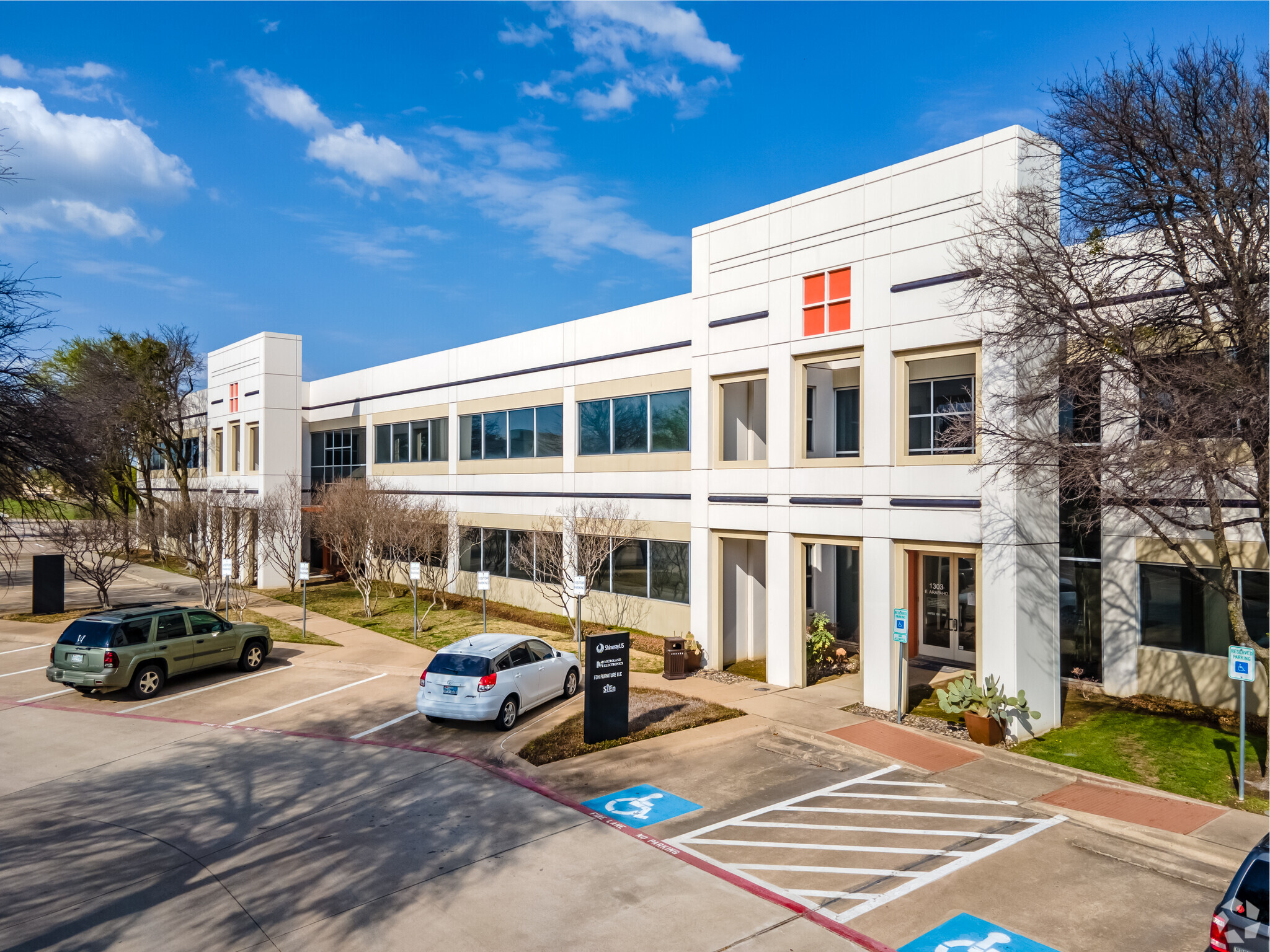Votre e-mail a été envoyé.
Arapaho Office Park Richardson, TX 75081 Espace disponible | 375–3 698 m² | Bureau



Certaines informations ont été traduites automatiquement.
INFORMATIONS PRINCIPALES SUR LE PARC
- Situé au cœur du sous-marché Richardson
- À proximité de l'I-75
- Situé sur une route principale offrant des possibilités de signalisation très fréquentées
FAITS SUR LE PARC
| Espace total disponible | 3 698 m² | Type de parc | Parc de bureaux |
| Max. Contigu | 791 m² |
| Espace total disponible | 3 698 m² |
| Max. Contigu | 791 m² |
| Type de parc | Parc de bureaux |
TOUS LES ESPACES DISPONIBLES(4)
Afficher les loyers en
- ESPACE
- SURFACE
- DURÉE
- LOYER
- TYPE DE BIEN
- ÉTAT
- DISPONIBLE
Flexible demise options Office and warehouse available Dock high and drive-in loading available Contemporary building appeal Great ingress and egress into the property Abundant parking - 4/1,000 ratio After hours card access and on-site security
- Loyer annoncé plus part proportionnelle des services publics
- Principalement open space
- Entièrement aménagé comme Bureau standard
| Espace | Surface | Durée | Loyer | Type de bien | État | Disponible |
| 2e étage, bureau 200 | 2 159 m² | 3-5 Ans | 117,15 € /m²/an 9,76 € /m²/mois 252 900 € /an 21 075 € /mois | Bureau | Construction achevée | Maintenant |
1303 E Arapaho Rd - 2e étage – Bureau 200
- ESPACE
- SURFACE
- DURÉE
- LOYER
- TYPE DE BIEN
- ÉTAT
- DISPONIBLE
Flexible demise options Office and warehouse available Dock high and drive-in loading available Contemporary building appeal Great ingress and egress into the property Abundant parking - 4/1,000 ratio After hours card access and on-site security
- Loyer annoncé plus part proportionnelle des services publics
- Principalement open space
- Entièrement aménagé comme Bureau standard
- Peut être associé à un ou plusieurs espaces supplémentaires pour obtenir jusqu’à 791 m² d’espace adjacent.
Flexible demise options Office and warehouse available Dock high and drive-in loading available Contemporary building appeal Great ingress and egress into the property Abundant parking - 4/1,000 ratio After hours card access and on-site security
- Loyer annoncé plus part proportionnelle des services publics
- Principalement open space
- Peut être associé à un ou plusieurs espaces supplémentaires pour obtenir jusqu’à 791 m² d’espace adjacent.
- Entièrement aménagé comme Bureau standard
- 2 bureaux privés
- Loyer annoncé plus part proportionnelle des services publics
- Plan d’étage avec bureaux fermés
- Entièrement aménagé comme Bureau standard
- Espace en excellent état
| Espace | Surface | Durée | Loyer | Type de bien | État | Disponible |
| 2e étage, bureau 203 | 375 m² | 3-5 Ans | 117,15 € /m²/an 9,76 € /m²/mois 43 904 € /an 3 659 € /mois | Bureau | Construction achevée | Maintenant |
| 2e étage, bureau 204 | 416 m² | 3-5 Ans | 117,15 € /m²/an 9,76 € /m²/mois 48 704 € /an 4 059 € /mois | Bureau | Construction achevée | Maintenant |
| 2e étage, bureau 206 | 749 m² | 3-5 Ans | 117,15 € /m²/an 9,76 € /m²/mois 87 743 € /an 7 312 € /mois | Bureau | Construction achevée | Maintenant |
1301 E Arapaho Rd - 2e étage – Bureau 203
1301 E Arapaho Rd - 2e étage – Bureau 204
1301 E Arapaho Rd - 2e étage – Bureau 206
1303 E Arapaho Rd - 2e étage – Bureau 200
| Surface | 2 159 m² |
| Durée | 3-5 Ans |
| Loyer | 117,15 € /m²/an |
| Type de bien | Bureau |
| État | Construction achevée |
| Disponible | Maintenant |
Flexible demise options Office and warehouse available Dock high and drive-in loading available Contemporary building appeal Great ingress and egress into the property Abundant parking - 4/1,000 ratio After hours card access and on-site security
- Loyer annoncé plus part proportionnelle des services publics
- Entièrement aménagé comme Bureau standard
- Principalement open space
1301 E Arapaho Rd - 2e étage – Bureau 203
| Surface | 375 m² |
| Durée | 3-5 Ans |
| Loyer | 117,15 € /m²/an |
| Type de bien | Bureau |
| État | Construction achevée |
| Disponible | Maintenant |
Flexible demise options Office and warehouse available Dock high and drive-in loading available Contemporary building appeal Great ingress and egress into the property Abundant parking - 4/1,000 ratio After hours card access and on-site security
- Loyer annoncé plus part proportionnelle des services publics
- Entièrement aménagé comme Bureau standard
- Principalement open space
- Peut être associé à un ou plusieurs espaces supplémentaires pour obtenir jusqu’à 791 m² d’espace adjacent.
1301 E Arapaho Rd - 2e étage – Bureau 204
| Surface | 416 m² |
| Durée | 3-5 Ans |
| Loyer | 117,15 € /m²/an |
| Type de bien | Bureau |
| État | Construction achevée |
| Disponible | Maintenant |
Flexible demise options Office and warehouse available Dock high and drive-in loading available Contemporary building appeal Great ingress and egress into the property Abundant parking - 4/1,000 ratio After hours card access and on-site security
- Loyer annoncé plus part proportionnelle des services publics
- Entièrement aménagé comme Bureau standard
- Principalement open space
- 2 bureaux privés
- Peut être associé à un ou plusieurs espaces supplémentaires pour obtenir jusqu’à 791 m² d’espace adjacent.
1301 E Arapaho Rd - 2e étage – Bureau 206
| Surface | 749 m² |
| Durée | 3-5 Ans |
| Loyer | 117,15 € /m²/an |
| Type de bien | Bureau |
| État | Construction achevée |
| Disponible | Maintenant |
- Loyer annoncé plus part proportionnelle des services publics
- Entièrement aménagé comme Bureau standard
- Plan d’étage avec bureaux fermés
- Espace en excellent état
VUE D’ENSEMBLE DU PARC
Il y a des quais au premier étage.
Présenté par
Jan's Realty
Arapaho Office Park | Richardson, TX 75081
Hum, une erreur s’est produite lors de l’envoi de votre message. Veuillez réessayer.
Merci ! Votre message a été envoyé.







