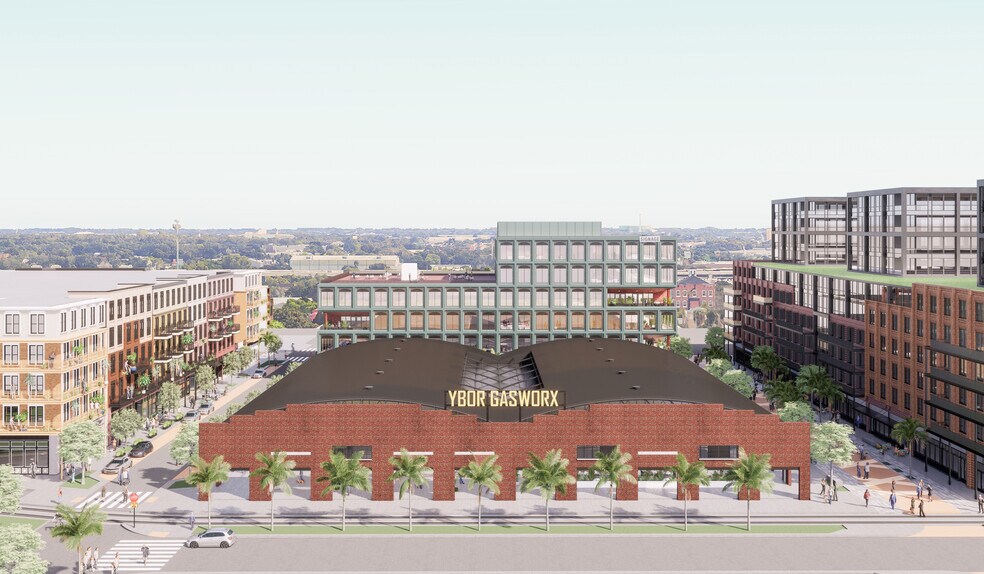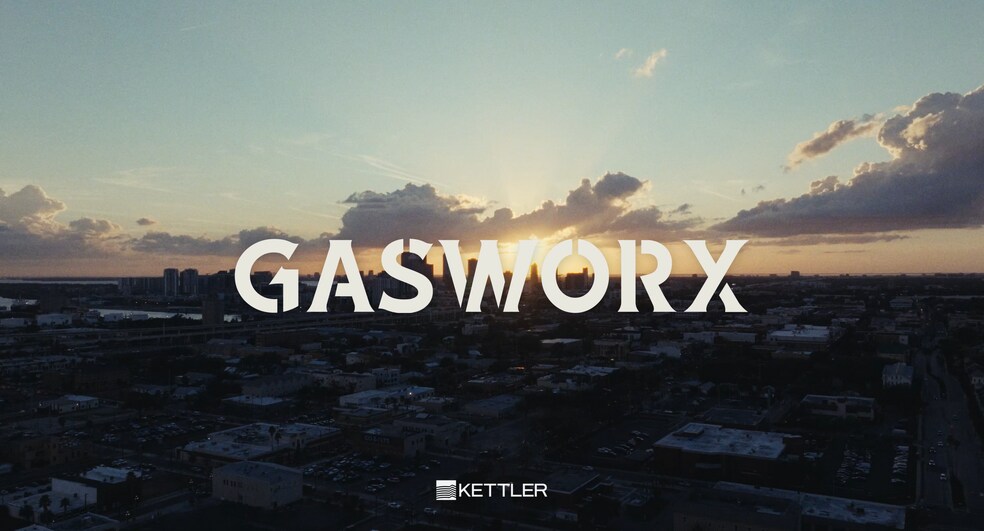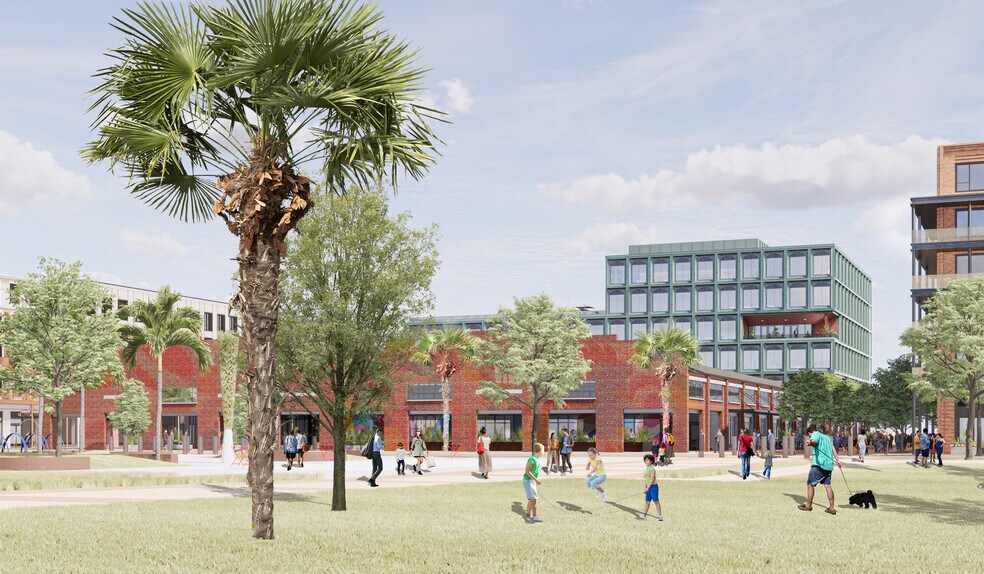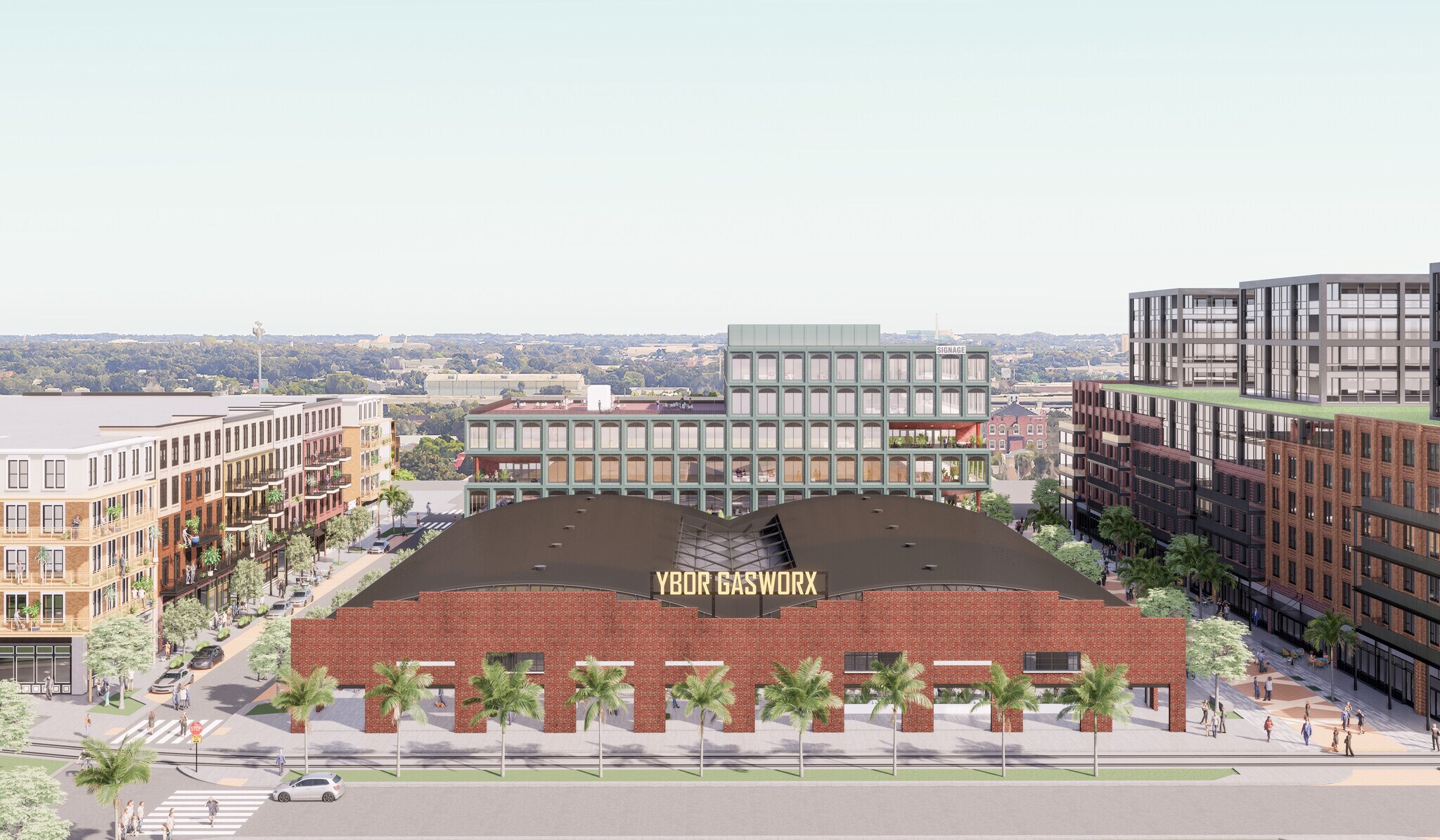Votre e-mail a été envoyé.

Gasworx Tampa, FL 33605 Espace disponible | 35–8 521 m² | Local commercial



Certaines informations ont été traduites automatiquement.

INFORMATIONS PRINCIPALES SUR LE PARC
- Gasworx reconnects Ybor City's rich cultural heritage with a bold, mixed-use vision, celebrating authenticity and spearheading new economic vitality.
- Class A offices, paired with Grow Financial's anchor HQ, introduce a steady daytime population, reinforcing business synergy and long-term stability.
- Walkable blocks create an inviting environment where brands benefit from strong exposure, fluid foot traffic, and effortless customer access.
- Over 5,000 new residences establish a robust built-in customer base, supporting retailers, restaurants, and service providers with consistent traffic.
- More than 150,000 square feet of boutique retail space is crafted for creative dining, immersive shopping, and evocative entertainment experiences.
- Centered between Ybor City, Downtown Tampa, and the Channel District, offering unmatched visibility, convenience, and connectivity within Tampa Bay.
FAITS SUR LE PARC
TOUS LES ESPACES DISPONIBLES(8)
Afficher les loyers en
- ESPACE
- SURFACE
- DURÉE
- LOYER
- TYPE DE BIEN
- ÉTAT
- DISPONIBLE
- Le loyer ne comprend pas les services publics, les frais immobiliers ou les services de l’immeuble.
- Ventilation et chauffage centraux
| Espace | Surface | Durée | Loyer | Type de bien | État | Disponible |
| RDC | 92 – 1 691 m² | 1-10 Ans | Sur demande Sur demande Sur demande Sur demande | Local commercial | Espace brut | 01/01/2027 |
1306 E 4th Ave - RDC
- ESPACE
- SURFACE
- DURÉE
- LOYER
- TYPE DE BIEN
- ÉTAT
- DISPONIBLE
- Le loyer ne comprend pas les services publics, les frais immobiliers ou les services de l’immeuble.
- Ventilation et chauffage centraux
| Espace | Surface | Durée | Loyer | Type de bien | État | Disponible |
| RDC | 66 – 2 667 m² | 1-10 Ans | Sur demande Sur demande Sur demande Sur demande | Local commercial | Espace brut | 01/01/2027 |
1302 E 2nd Ave - RDC
- ESPACE
- SURFACE
- DURÉE
- LOYER
- TYPE DE BIEN
- ÉTAT
- DISPONIBLE
Corner retail unit with patio, delivered with ribbon slab, refrigeration line and condensers installed, and fully sprinklered.
- Le loyer ne comprend pas les services publics, les frais immobiliers ou les services de l’immeuble.
- TI allowance available
- Plafonds finis: 6,40 mètres
- Exterior signage allowed (must comply with code)
- Le loyer ne comprend pas les services publics, les frais immobiliers ou les services de l’immeuble.
- Espace en excellent état
- Plafonds finis: 4,88 mètres
- Entièrement aménagé comme un espace de restaurant ou café
- Climatisation centrale
| Espace | Surface | Durée | Loyer | Type de bien | État | Disponible |
| RDC | 186 – 743 m² | 1-10 Ans | Sur demande Sur demande Sur demande Sur demande | Local commercial | Espace brut | 01/01/2027 |
| RDC, bureau Cafe | 115 m² | 1-10 Ans | Sur demande Sur demande Sur demande Sur demande | Local commercial | Construction achevée | 01/01/2027 |
1502 Nuccio Pky - RDC
1502 Nuccio Pky - RDC – Bureau Cafe
- ESPACE
- SURFACE
- DURÉE
- LOYER
- TYPE DE BIEN
- ÉTAT
- DISPONIBLE
Now leasing prime retail space within our iconic, restored 70,000-square-foot bow-truss warehouse, reimagined as a vibrant marketplace for chef-driven restaurants, boutique retail, and experiential tenants. Anchored by a pedestrian-friendly paseo and a 1-acre park, this is a must-see destination for top-tier food and beverage operators, soft goods retailers, and artisan markets.
- Le loyer ne comprend pas les services publics, les frais immobiliers ou les services de l’immeuble.
- Ventilation et chauffage centraux
- 5,000+ new residences driving strong foot traffic.
- Espace en excellent état
- Prime location connecting Ybor City and Downtown.
- High-visibility storefronts in a walkable hub.
Now leasing prime retail space within our iconic, restored 70,000-square-foot bow-truss warehouse, reimagined as a vibrant marketplace for chef-driven restaurants, boutique retail, and experiential tenants. Anchored by a pedestrian-friendly paseo and a 1-acre park, this is a must-see destination for top-tier food and beverage operators, soft goods retailers, and artisan markets.
- Le loyer ne comprend pas les services publics, les frais immobiliers ou les services de l’immeuble.
- Espace en excellent état
- Prime location connecting Ybor City and Downtown.
- High-visibility storefronts in a walkable hub.
- Entièrement aménagé comme un espace de restaurant ou café
- Ventilation et chauffage centraux
- 5,000+ new residences driving strong foot traffic.
| Espace | Surface | Durée | Loyer | Type de bien | État | Disponible |
| 1er étage | 221 – 442 m² | 1-10 Ans | Sur demande Sur demande Sur demande Sur demande | Local commercial | Espace brut | 01/01/2027 |
| 1er étage, bureau Cafe | 262 m² | 1-10 Ans | Sur demande Sur demande Sur demande Sur demande | Local commercial | Construction achevée | 01/01/2027 |
1301 E 4th Ave - 1er étage
1301 E 4th Ave - 1er étage – Bureau Cafe
- ESPACE
- SURFACE
- DURÉE
- LOYER
- TYPE DE BIEN
- ÉTAT
- DISPONIBLE
- Le loyer ne comprend pas les services publics, les frais immobiliers ou les services de l’immeuble.
- Ventilation et chauffage centraux
- Le loyer ne comprend pas les services publics, les frais immobiliers ou les services de l’immeuble.
- Ventilation et chauffage centraux
| Espace | Surface | Durée | Loyer | Type de bien | État | Disponible |
| 1er étage, bureau North | 35 – 1 301 m² | 1-10 Ans | Sur demande Sur demande Sur demande Sur demande | Local commercial | Espace brut | 01/01/2027 |
| 1er étage, bureau South | 49 – 1 301 m² | 1-10 Ans | Sur demande Sur demande Sur demande Sur demande | Local commercial | Espace brut | 01/01/2027 |
1301 E 4th Ave - 1er étage – Bureau North
1301 E 4th Ave - 1er étage – Bureau South
1306 E 4th Ave - RDC
| Surface | 92 – 1 691 m² |
| Durée | 1-10 Ans |
| Loyer | Sur demande |
| Type de bien | Local commercial |
| État | Espace brut |
| Disponible | 01/01/2027 |
- Le loyer ne comprend pas les services publics, les frais immobiliers ou les services de l’immeuble.
- Ventilation et chauffage centraux
1302 E 2nd Ave - RDC
| Surface | 66 – 2 667 m² |
| Durée | 1-10 Ans |
| Loyer | Sur demande |
| Type de bien | Local commercial |
| État | Espace brut |
| Disponible | 01/01/2027 |
- Le loyer ne comprend pas les services publics, les frais immobiliers ou les services de l’immeuble.
- Ventilation et chauffage centraux
1502 Nuccio Pky - RDC
| Surface | 186 – 743 m² |
| Durée | 1-10 Ans |
| Loyer | Sur demande |
| Type de bien | Local commercial |
| État | Espace brut |
| Disponible | 01/01/2027 |
Corner retail unit with patio, delivered with ribbon slab, refrigeration line and condensers installed, and fully sprinklered.
- Le loyer ne comprend pas les services publics, les frais immobiliers ou les services de l’immeuble.
- Plafonds finis: 6,40 mètres
- TI allowance available
- Exterior signage allowed (must comply with code)
1502 Nuccio Pky - RDC – Bureau Cafe
| Surface | 115 m² |
| Durée | 1-10 Ans |
| Loyer | Sur demande |
| Type de bien | Local commercial |
| État | Construction achevée |
| Disponible | 01/01/2027 |
- Le loyer ne comprend pas les services publics, les frais immobiliers ou les services de l’immeuble.
- Entièrement aménagé comme un espace de restaurant ou café
- Espace en excellent état
- Climatisation centrale
- Plafonds finis: 4,88 mètres
1301 E 4th Ave - 1er étage
| Surface | 221 – 442 m² |
| Durée | 1-10 Ans |
| Loyer | Sur demande |
| Type de bien | Local commercial |
| État | Espace brut |
| Disponible | 01/01/2027 |
Now leasing prime retail space within our iconic, restored 70,000-square-foot bow-truss warehouse, reimagined as a vibrant marketplace for chef-driven restaurants, boutique retail, and experiential tenants. Anchored by a pedestrian-friendly paseo and a 1-acre park, this is a must-see destination for top-tier food and beverage operators, soft goods retailers, and artisan markets.
- Le loyer ne comprend pas les services publics, les frais immobiliers ou les services de l’immeuble.
- Espace en excellent état
- Ventilation et chauffage centraux
- Prime location connecting Ybor City and Downtown.
- 5,000+ new residences driving strong foot traffic.
- High-visibility storefronts in a walkable hub.
1301 E 4th Ave - 1er étage – Bureau Cafe
| Surface | 262 m² |
| Durée | 1-10 Ans |
| Loyer | Sur demande |
| Type de bien | Local commercial |
| État | Construction achevée |
| Disponible | 01/01/2027 |
Now leasing prime retail space within our iconic, restored 70,000-square-foot bow-truss warehouse, reimagined as a vibrant marketplace for chef-driven restaurants, boutique retail, and experiential tenants. Anchored by a pedestrian-friendly paseo and a 1-acre park, this is a must-see destination for top-tier food and beverage operators, soft goods retailers, and artisan markets.
- Le loyer ne comprend pas les services publics, les frais immobiliers ou les services de l’immeuble.
- Entièrement aménagé comme un espace de restaurant ou café
- Espace en excellent état
- Ventilation et chauffage centraux
- Prime location connecting Ybor City and Downtown.
- 5,000+ new residences driving strong foot traffic.
- High-visibility storefronts in a walkable hub.
1301 E 4th Ave - 1er étage – Bureau North
| Surface | 35 – 1 301 m² |
| Durée | 1-10 Ans |
| Loyer | Sur demande |
| Type de bien | Local commercial |
| État | Espace brut |
| Disponible | 01/01/2027 |
- Le loyer ne comprend pas les services publics, les frais immobiliers ou les services de l’immeuble.
- Ventilation et chauffage centraux
1301 E 4th Ave - 1er étage – Bureau South
| Surface | 49 – 1 301 m² |
| Durée | 1-10 Ans |
| Loyer | Sur demande |
| Type de bien | Local commercial |
| État | Espace brut |
| Disponible | 01/01/2027 |
- Le loyer ne comprend pas les services publics, les frais immobiliers ou les services de l’immeuble.
- Ventilation et chauffage centraux
VUE D’ENSEMBLE DU PARC
Gasworx rises as Tampa's newest neighborhood, paying homage to its oldest, Ybor City, and creating a place where heritage and modern energy meet with intention. A 6-million-square-foot mixed-use vision, the development reconnects the community with its cultural roots while elevating Ybor City's standing as one of America's truly great neighborhoods. A sense of authenticity, history, and forward momentum shapes every corner of this transformative district. A vibrant mix of residential, office, and retail activity fuels an environment where businesses thrive alongside a growing local population. More than 5,000 new residences and 500,000 square feet of Class A office space set the stage for steady foot traffic, daily engagement, and year-round economic vitality. Over 150,000 square feet of curated retail invites experiential shopping, immersive dining, and captivating entertainment, becoming a draw for Tampa Bay residents and destination-seekers. Walkable streetscapes and high-visibility storefronts create a seamless connection to Tampa's evolving live-work-play ecosystem. Positioned between Ybor City, Downtown Tampa, and the Channel District, Gasworx offers unmatched access to three of the region's most iconic neighborhoods and beyond. Strong visibility, built-in activity, and meaningful cultural character give retailers and office users a rare opportunity to root themselves in a place that captures local pride and an eagerness to innovate. Momentum builds further with Grow Financial's headquarters anchoring the site, adding a stable daytime population that supports sustainable growth. Situated 9 miles from Tampa International Airport (TPA), the district is poised to shape the next era of Tampa Bay's urban evolution while preserving the cultural legacy that makes Ybor irreplaceable. Reach out today to secure an exciting retail or office space and become part of Tampa's thrilling new community.
- Accès 24 h/24
- Atrium
- Banque
- Installations de conférences
- Voie de virage exclusive
- Enseigne sur pylône
- Restaurant
- Accessible fauteuils roulants
- Panneau monumental
- Climatisation
- Balcon
Présenté par

Gasworx | Tampa, FL 33605
Hum, une erreur s’est produite lors de l’envoi de votre message. Veuillez réessayer.
Merci ! Votre message a été envoyé.




