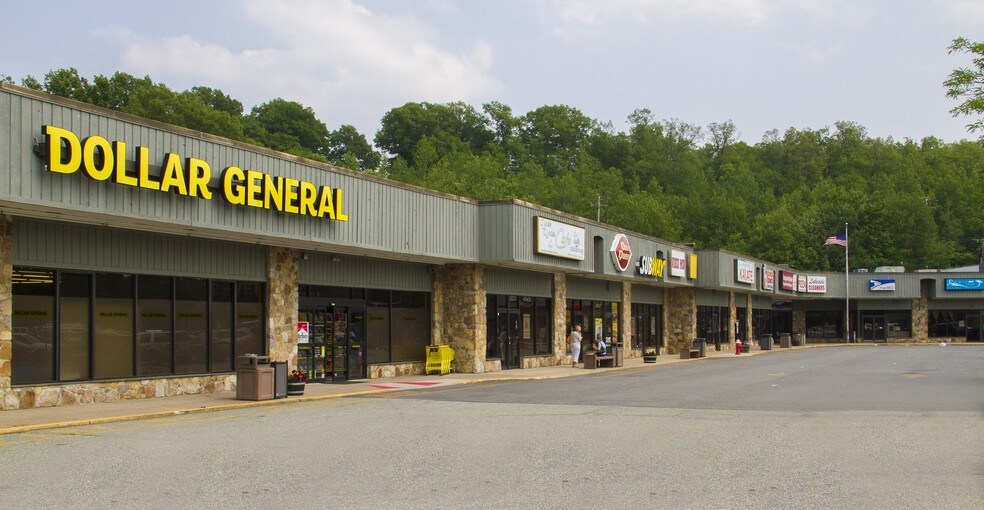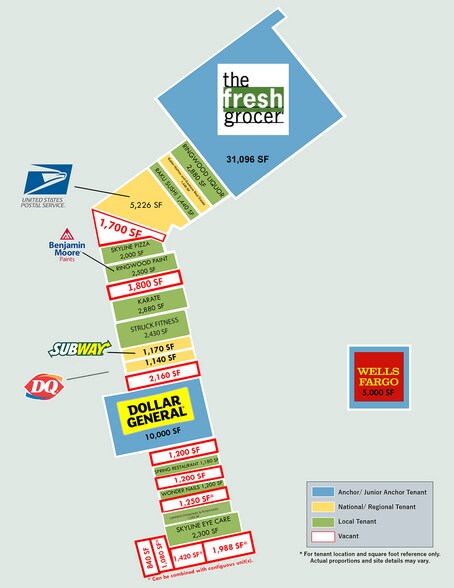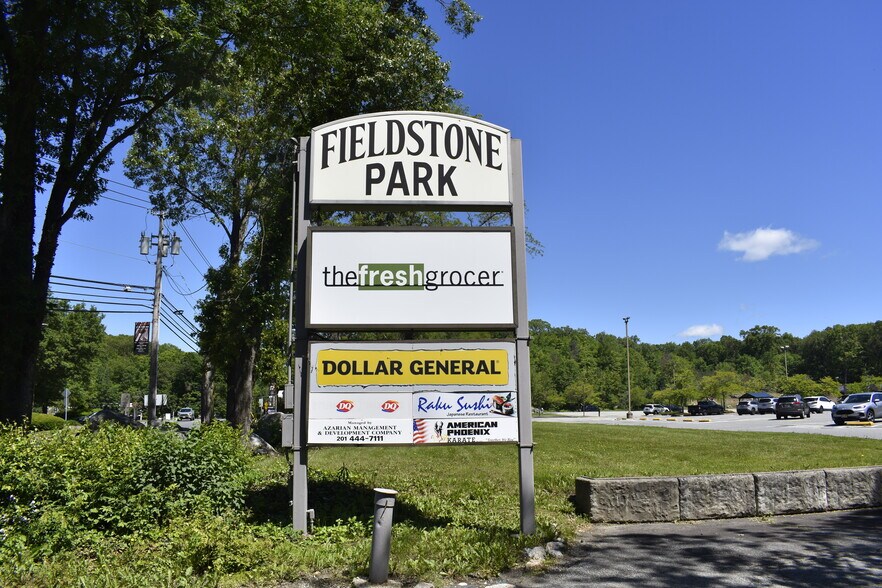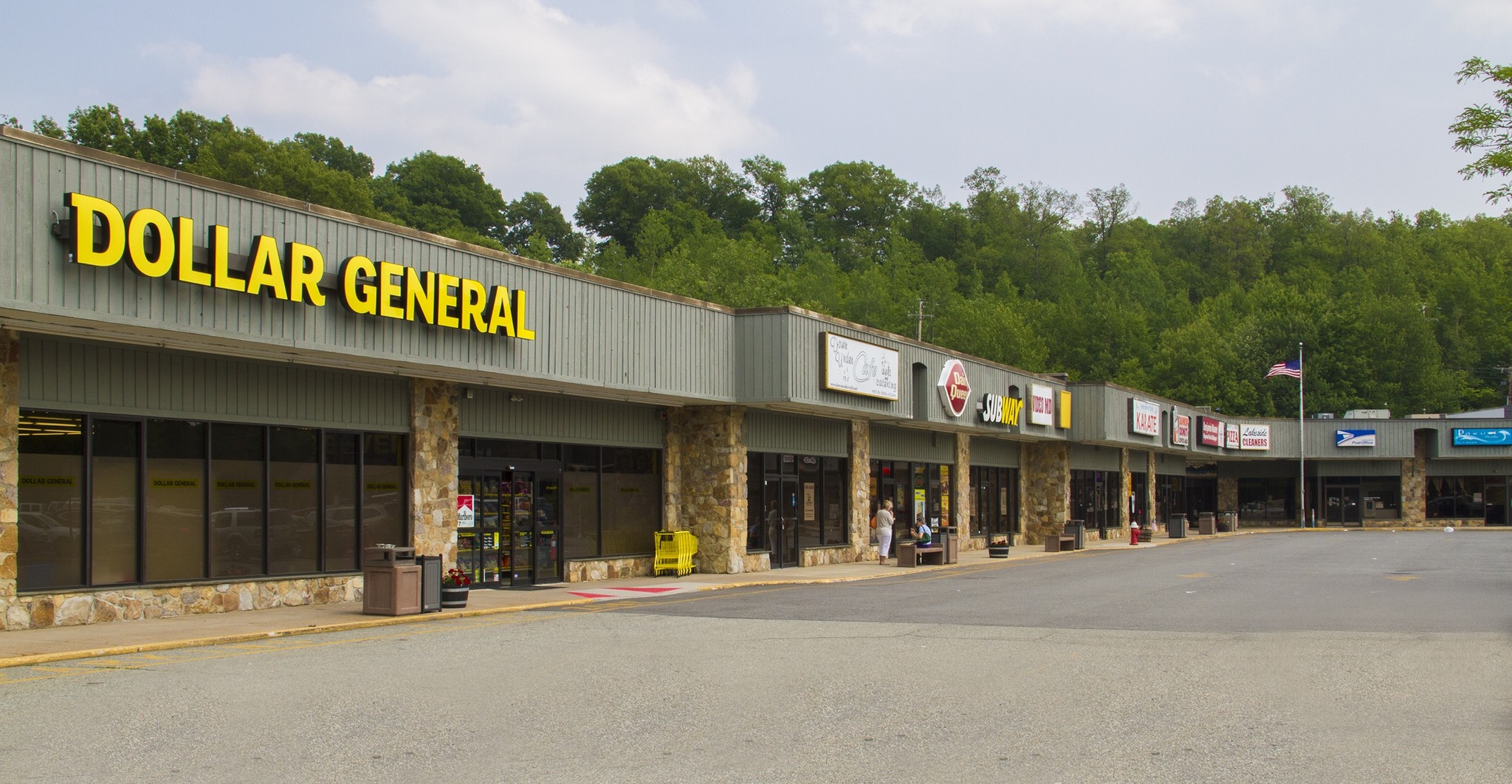Votre e-mail a été envoyé.
Certaines informations ont été traduites automatiquement.
INFORMATIONS PRINCIPALES
- Seul centre commercial de la région
- Espaces de restauration de 2e génération disponibles
- Supermarché de la région uniquement
DISPONIBILITÉ DE L’ESPACE (11)
Afficher le tarif en
- ESPACE
- SURFACE
- DURÉE
- LOYER
- TYPE DE LOYER
| Espace | Surface | Durée | Loyer | Type de loyer | ||
| 1er étage | 116 m² | Négociable | Sur demande Sur demande Sur demande Sur demande | Négociable | ||
| 1er étage | 201 m² | Négociable | Sur demande Sur demande Sur demande Sur demande | Négociable | ||
| 1er étage | 167 m² | Négociable | Sur demande Sur demande Sur demande Sur demande | Négociable | ||
| 1er étage | 100 m² | Négociable | Sur demande Sur demande Sur demande Sur demande | Négociable | ||
| 1er étage | 185 m² | Négociable | Sur demande Sur demande Sur demande Sur demande | Négociable | ||
| 1er étage | 132 m² | Négociable | Sur demande Sur demande Sur demande Sur demande | Négociable | ||
| 1er étage | 158 m² | Négociable | Sur demande Sur demande Sur demande Sur demande | Négociable | ||
| 1er étage | 111 m² | Négociable | Sur demande Sur demande Sur demande Sur demande | Négociable | ||
| 1er étage | 111 m² | Négociable | Sur demande Sur demande Sur demande Sur demande | Négociable | ||
| 1er étage | 78 m² | Négociable | Sur demande Sur demande Sur demande Sur demande | Négociable | ||
| 1er étage | 116 m² | Négociable | Sur demande Sur demande Sur demande Sur demande | À déterminer |
130 Skyline Dr - 1er étage
Specializing in commercial and residential sales and leasing.
- Partiellement aménagé comme Bureau standard
- Disposition open space
- Convient pour 4 à 10 personnes
130 Skyline Dr - 1er étage
Second Generation Restaurant space with hood.
- Partiellement aménagé comme un espace de restaurant ou café
- Principalement open space
- Convient pour 6 à 18 personnes
130 Skyline Dr - 1er étage
Former Dunkin' Donuts.
- Partiellement aménagé comme un restaurant à service rapide
- Principalement open space
- Convient pour 5 à 15 personnes
130 Skyline Dr - 1er étage
Second Gen Medical Space. Move in for doctor with Large Reception Room, private reception station, 5 exam rooms with sinks and cabinets, 2 private offices, lab room with large counter, cabinets and sinks, 3 restrooms.
- Entièrement aménagé comme Bureau standard
- Principalement open space
- Convient pour 3 à 9 personnes
- Bureaux cloisonnés
130 Skyline Dr - 1er étage
Beautifully decorated second generation restaurant space.
- Convient pour 5 à 16 personnes
130 Skyline Dr - 1er étage
- Convient pour 4 à 12 personnes
130 Skyline Dr - 1er étage
- Convient pour 5 à 14 personnes
130 Skyline Dr - 1er étage
- Convient pour 3 à 10 personnes
130 Skyline Dr - 1er étage
- Convient pour 3 à 10 personnes
130 Skyline Dr - 1er étage
Specializing in commercial and residential sales and leasing.
- Partiellement aménagé comme Bureau standard
- Principalement open space
- Convient pour 3 à 7 personnes
130 Skyline Dr - 1er étage
Types de loyers
Le montant et le type de loyer que l’occupant (locataire) est tenu de payer au propriétaire (bailleur) sur la durée du bail sont négociés avant la signature du bail par les deux parties. Le type de loyer varie selon les services fournis. Par exemple, le prix d’un loyer triple net est habituellement inférieur à celui d’un bail à service complet puisque l’occupant est tenu d’assumer des dépenses supplémentaires par rapport au loyer de base. Contacter le broker chargé de l’annonce pour bien comprendre les coûts associés ou les dépenses supplémentaires pour chaque type de loyer.
1. Service complet: Un loyer qui comprend des services d’immeuble standards normaux fournis par le propriétaire dans le cadre d’une location annuelle de base.
2. Double net (NN): L’occupant paie seulement deux des frais de l’immeuble. Le propriétaire et l’occupant déterminent ces frais spécifiques avant la signature du bail.
3. Triple net (NNN): Un bail selon lequel l’occupant est responsable de tous les frais liés à sa part proportionnelle d’occupation de l’immeuble.
4. Brut modifié: Le brut modifié est un type général de bail dans lequel l’occupant est en général responsable de sa part proportionnelle d’une ou de plusieurs dépenses. C’est le propriétaire qui paie les frais restants. Consultez la liste ci-dessous pour connaître les structures de loyers bruts modifiés les plus courantes : 4. Plus services publics: Un type de bail brut modifié, où l’occupant est responsable à hauteur de sa part proportionnelle des services publics en plus du loyer. 4. Plus nettoyage: Un type de bail brut modifié, où l’occupant est responsable à hauteur de sa part proportionnelle du nettoyage en plus du loyer. 4. Plus électricité: Un type de bail brut modifié, où l’occupant est responsable à hauteur de sa part proportionnelle du coût de la consommation électrique en plus du loyer. 4. Plus électricité et nettoyage: Un type de bail brut modifié, où l’occupant est responsable à hauteur de sa part proportionnelle du coût de la consommation électrique et du nettoyage en plus du loyer. 4. Plus services publics et charges: Un type de bail brut modifié où l’occupant est responsable à hauteur de sa part proportionnelle des services publics et du coût de nettoyage en plus du loyer. 4. Bail industriel brut: Un type de bail brut modifié dans lequel l’occupant paie un ou plusieurs des frais en plus du loyer. Le propriétaire et l’occupant déterminent ces frais spécifiques avant la signature du bail.
5. Électricité à la charge de l’occupant: Le propriétaire paie pour tous les services et l’occupant est responsable de sa propre utilisation de l’éclairage et des prises électriques dans l’espace qu’il occupe.
6. Négociable ou sur demande: Cette option est utilisée lorsque le contact de location n’indique pas le type de loyer ou de service.
7. À déterminer: À déterminer : utilisé pour les immeubles dont le type de services ou de loyer n’est pas connu, souvent quand l’immeuble n’est pas encore construit.
SÉLECTIONNER DES OCCUPANTS À FIELDSTONE PARK SHOPPING CENTER
- OCCUPANT
- DESCRIPTION
- US LOCALISATIONS
- COUVERTURE
- Dairy Queen
- Hébergement et restauration
- -
- -
- Dollar General
- Magasin à prix unique/Friperie
- 22 297
- International
- Spring Restaurant
- Hébergement et restauration
- -
- -
- Subway
- Sandwich sous-marin
- 28 945
- International
- United States Post Office
- -
- -
- -
- Wells Fargo
- -
- -
- -
| OCCUPANT | DESCRIPTION | US LOCALISATIONS | COUVERTURE |
| Dairy Queen | Hébergement et restauration | - | - |
| Dollar General | Magasin à prix unique/Friperie | 22 297 | International |
| Spring Restaurant | Hébergement et restauration | - | - |
| Subway | Sandwich sous-marin | 28 945 | International |
| United States Post Office | - | - | - |
| Wells Fargo | - | - | - |
INFORMATIONS SUR L’IMMEUBLE
| Espace total disponible | 1 476 m² | Biens du centre | 1 |
| Type de centre | Centre de quartier | Surface commerciale utile | 8 439 m² |
| Stationnement | 356 places | Surface totale du terrain | 4,82 ha |
| Magasins | 27 | Année de construction | 1972 |
| Espace total disponible | 1 476 m² |
| Type de centre | Centre de quartier |
| Stationnement | 356 places |
| Magasins | 27 |
| Biens du centre | 1 |
| Surface commerciale utile | 8 439 m² |
| Surface totale du terrain | 4,82 ha |
| Année de construction | 1972 |
À PROPOS DU BIEN
Seul centre commercial de la région ! Situé sur Skyline Drive à Ringwood, dans le New Jersey. Les principaux locataires incluent Dollar General, USPS, Wells Fargo Bank, Subway et 11 autres magasins et bureaux. Un bâtiment indépendant de 5 000 pieds carrés de la Wells Fargo Bank avec service de transport. De nombreux magasins nationaux et franchisés. GAL : 90 840. Stationnement : 356 places.
PRINCIPAUX COMMERCES À PROXIMITÉ


Présenté par

Fieldstone Park Shopping Center | 130 Skyline Dr
Hum, une erreur s’est produite lors de l’envoi de votre message. Veuillez réessayer.
Merci ! Votre message a été envoyé.













