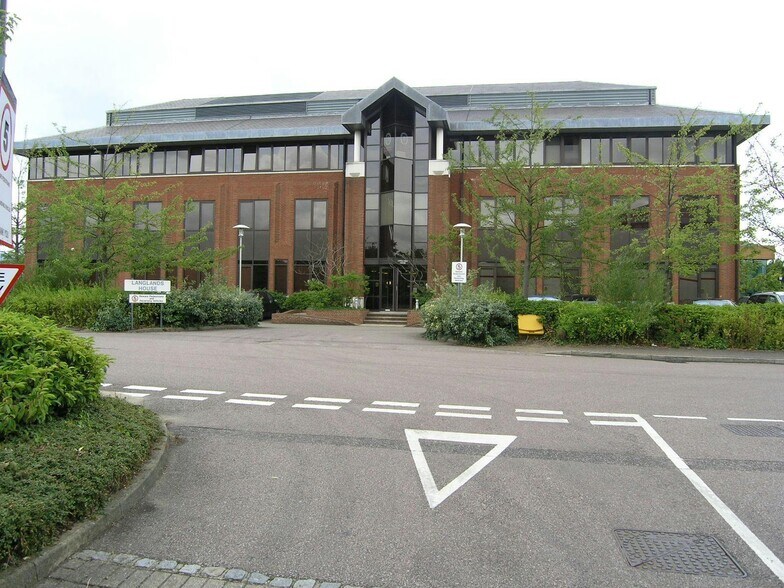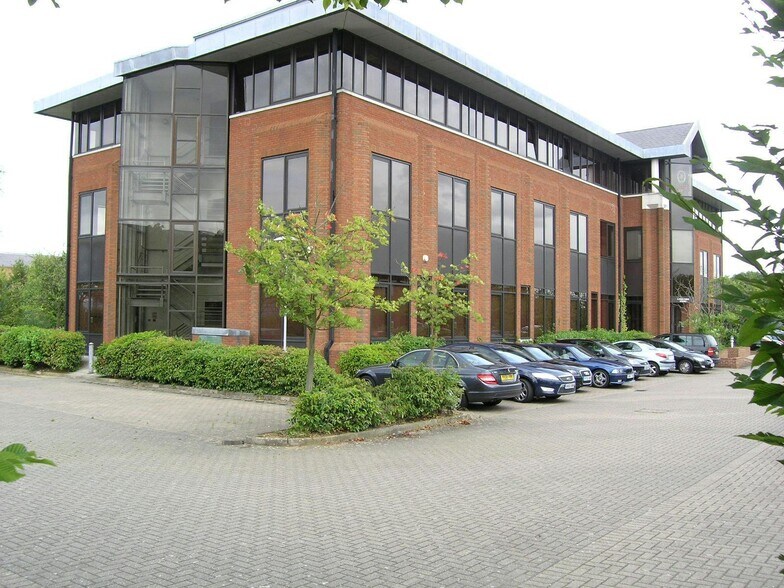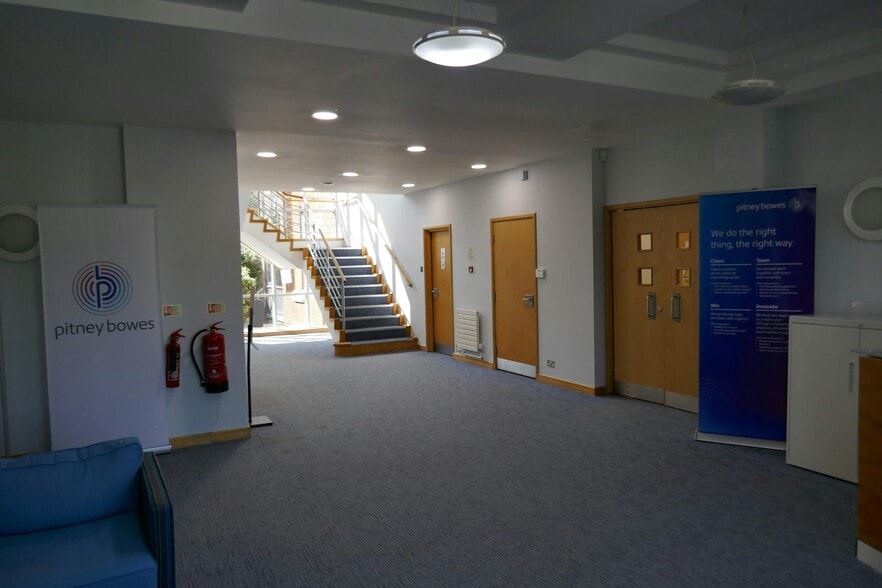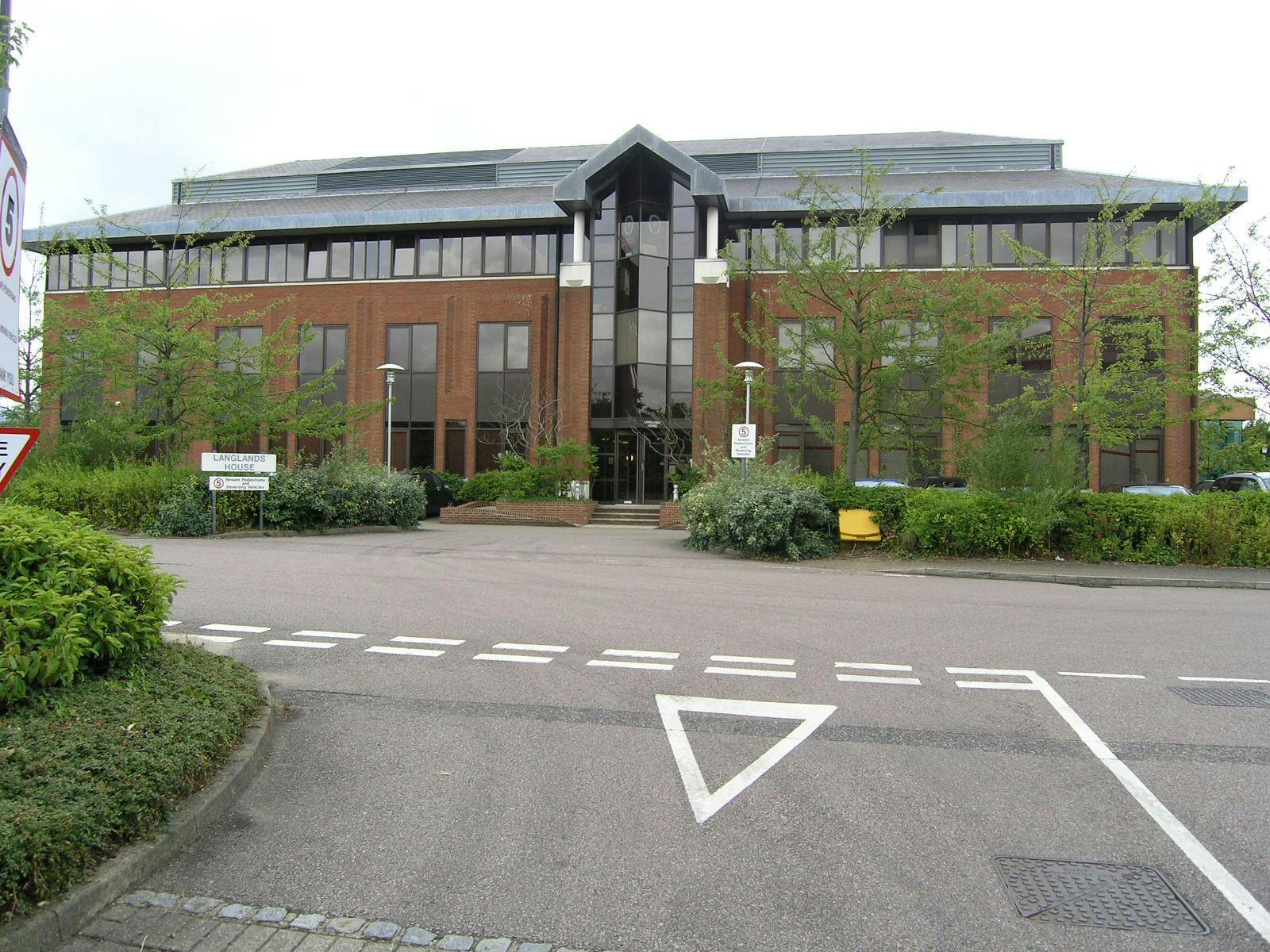Votre e-mail a été envoyé.
Certaines informations ont été traduites automatiquement.
INFORMATIONS PRINCIPALES
- Open plan layout.
- Air conditioning.
- Raised floors and suspended ceiling.
- 16 car parking spaces.
TOUS LES ESPACES DISPONIBLES(3)
Afficher les loyers en
- ESPACE
- SURFACE
- DURÉE
- LOYER
- TYPE DE BIEN
- ÉTAT
- DISPONIBLE
office
- Classe d’utilisation : E
- Salles de conférence
- Cuisine
- Plafonds suspendus
- Open space
- Good Ceiling Height
- Convient pour 8 à 26 personnes
- Climatisation centrale
- Plancher surélevé
- Classe de performance énergétique –C
- Good Natural Light
- Wooden & Carpet Flooring
Langlands House is a modern, detached three storey brick built office building with a large car park in front of the building. The second floor provides mostly open plan offices benefitting from new carpets and blinds. There are 35 car parking spaces allocated.
- Classe d’utilisation : E
- Peut être associé à un ou plusieurs espaces supplémentaires pour obtenir jusqu’à 687 m² d’espace adjacent.
- Plancher surélevé
- Classe de performance énergétique –C
- Good Natural Light
- Carpet & Wooden Flooring
- Convient pour 9 à 27 personnes
- Climatisation centrale
- Plafonds suspendus
- Open space
- Good Ceiling Height
Langlands House is a modern, detached three storey brick built office building with a large car park in front of the building. The second floor provides mostly open plan offices benefitting from new carpets and blinds. There are 35 car parking spaces allocated.
- Classe d’utilisation : E
- Peut être associé à un ou plusieurs espaces supplémentaires pour obtenir jusqu’à 687 m² d’espace adjacent.
- Plancher surélevé
- Classe de performance énergétique –C
- Good Natural Light
- Carpet & Wooden Flooring
- Convient pour 11 à 33 personnes
- Climatisation centrale
- Plafonds suspendus
- Open space
- Good Ceiling Height
| Espace | Surface | Durée | Loyer | Type de bien | État | Disponible |
| RDC | 296 m² | Négociable | 171,43 € /m²/an 14,29 € /m²/mois 50 726 € /an 4 227 € /mois | Bureau | Construction achevée | Maintenant |
| 2e étage, bureau 1 | 312 m² | Négociable | 171,43 € /m²/an 14,29 € /m²/mois 53 561 € /an 4 463 € /mois | Bureau | Construction achevée | Maintenant |
| 2e étage, bureau 2 | 375 m² | Négociable | 171,43 € /m²/an 14,29 € /m²/mois 64 216 € /an 5 351 € /mois | Bureau | Construction achevée | Maintenant |
RDC
| Surface |
| 296 m² |
| Durée |
| Négociable |
| Loyer |
| 171,43 € /m²/an 14,29 € /m²/mois 50 726 € /an 4 227 € /mois |
| Type de bien |
| Bureau |
| État |
| Construction achevée |
| Disponible |
| Maintenant |
2e étage, bureau 1
| Surface |
| 312 m² |
| Durée |
| Négociable |
| Loyer |
| 171,43 € /m²/an 14,29 € /m²/mois 53 561 € /an 4 463 € /mois |
| Type de bien |
| Bureau |
| État |
| Construction achevée |
| Disponible |
| Maintenant |
2e étage, bureau 2
| Surface |
| 375 m² |
| Durée |
| Négociable |
| Loyer |
| 171,43 € /m²/an 14,29 € /m²/mois 64 216 € /an 5 351 € /mois |
| Type de bien |
| Bureau |
| État |
| Construction achevée |
| Disponible |
| Maintenant |
RDC
| Surface | 296 m² |
| Durée | Négociable |
| Loyer | 171,43 € /m²/an |
| Type de bien | Bureau |
| État | Construction achevée |
| Disponible | Maintenant |
office
- Classe d’utilisation : E
- Convient pour 8 à 26 personnes
- Salles de conférence
- Climatisation centrale
- Cuisine
- Plancher surélevé
- Plafonds suspendus
- Classe de performance énergétique –C
- Open space
- Good Natural Light
- Good Ceiling Height
- Wooden & Carpet Flooring
2e étage, bureau 1
| Surface | 312 m² |
| Durée | Négociable |
| Loyer | 171,43 € /m²/an |
| Type de bien | Bureau |
| État | Construction achevée |
| Disponible | Maintenant |
Langlands House is a modern, detached three storey brick built office building with a large car park in front of the building. The second floor provides mostly open plan offices benefitting from new carpets and blinds. There are 35 car parking spaces allocated.
- Classe d’utilisation : E
- Convient pour 9 à 27 personnes
- Peut être associé à un ou plusieurs espaces supplémentaires pour obtenir jusqu’à 687 m² d’espace adjacent.
- Climatisation centrale
- Plancher surélevé
- Plafonds suspendus
- Classe de performance énergétique –C
- Open space
- Good Natural Light
- Good Ceiling Height
- Carpet & Wooden Flooring
2e étage, bureau 2
| Surface | 375 m² |
| Durée | Négociable |
| Loyer | 171,43 € /m²/an |
| Type de bien | Bureau |
| État | Construction achevée |
| Disponible | Maintenant |
Langlands House is a modern, detached three storey brick built office building with a large car park in front of the building. The second floor provides mostly open plan offices benefitting from new carpets and blinds. There are 35 car parking spaces allocated.
- Classe d’utilisation : E
- Convient pour 11 à 33 personnes
- Peut être associé à un ou plusieurs espaces supplémentaires pour obtenir jusqu’à 687 m² d’espace adjacent.
- Climatisation centrale
- Plancher surélevé
- Plafonds suspendus
- Classe de performance énergétique –C
- Open space
- Good Natural Light
- Good Ceiling Height
- Carpet & Wooden Flooring
APERÇU DU BIEN
Bureaux de grande valeur à louer dans un bâtiment de bureaux moderne et indépendant, avec un excellent aménagement de stationnement. Langlands House est un bâtiment de bureaux moderne, indépendant et construit en briques sur trois étages, doté d'un grand parking situé à l'avant du bâtiment. Le deuxième étage offre principalement des bureaux en open space, bénéficiant de moquettes et de stores neufs. La suite du rez-de-chaussée est partiellement aménagée avec une cuisine et des salles de réunion installées. 54 places de stationnement sont attribuées. Langlands House est situé à proximité de l'entrée du parc d'affaires de Harlow. Le centre-ville de Harlow se trouve à environ 4 km et la gare de Harlow à environ 6,5 km, avec des services vers London Liverpool Street via Tottenham Hale (ligne Victoria). Harlow est desservi par la sortie 7 de l'autoroute M11, qui est reliée à l'autoroute M25.
- Accès 24 h/24
- Plancher surélevé
- Système de sécurité
- Classe de performance énergétique – E
- Climatisation
INFORMATIONS SUR L’IMMEUBLE
Présenté par

Langlands House | 130 Sandringham Ave
Hum, une erreur s’est produite lors de l’envoi de votre message. Veuillez réessayer.
Merci ! Votre message a été envoyé.







