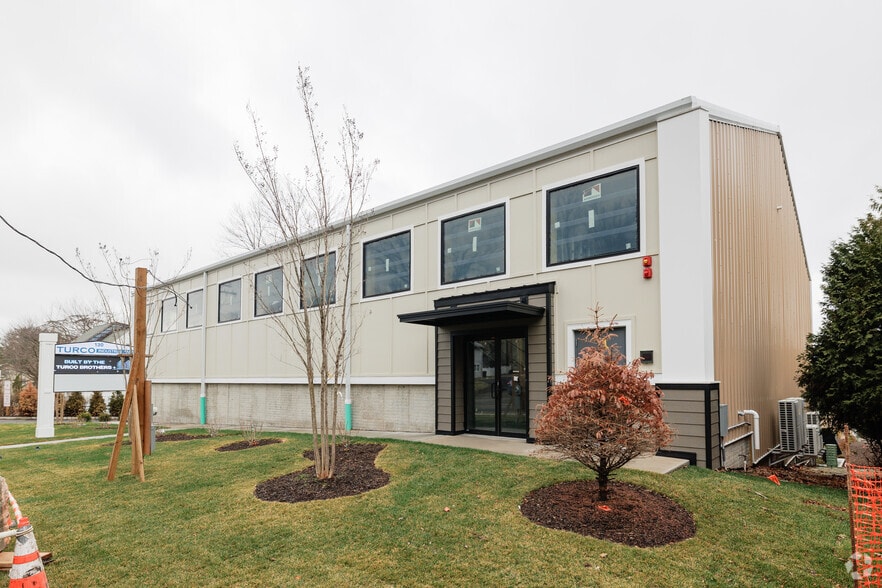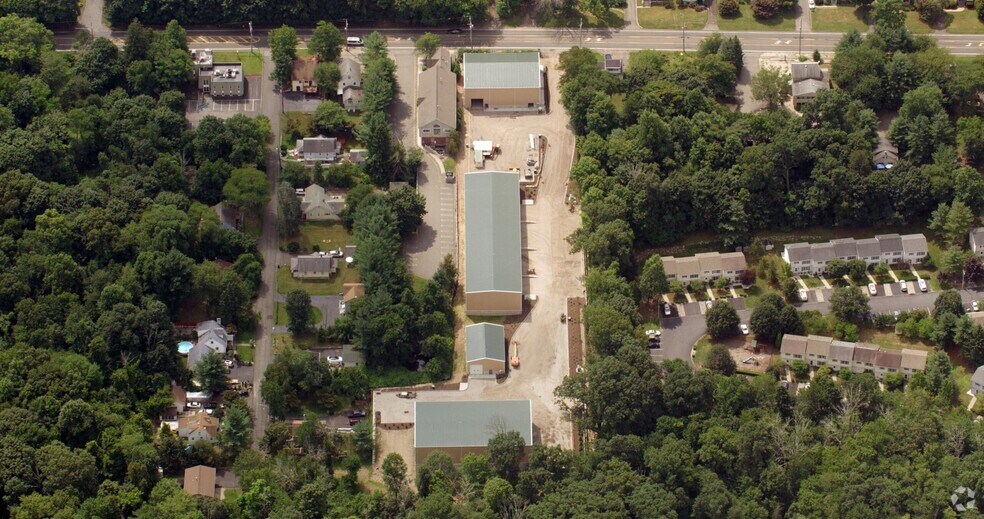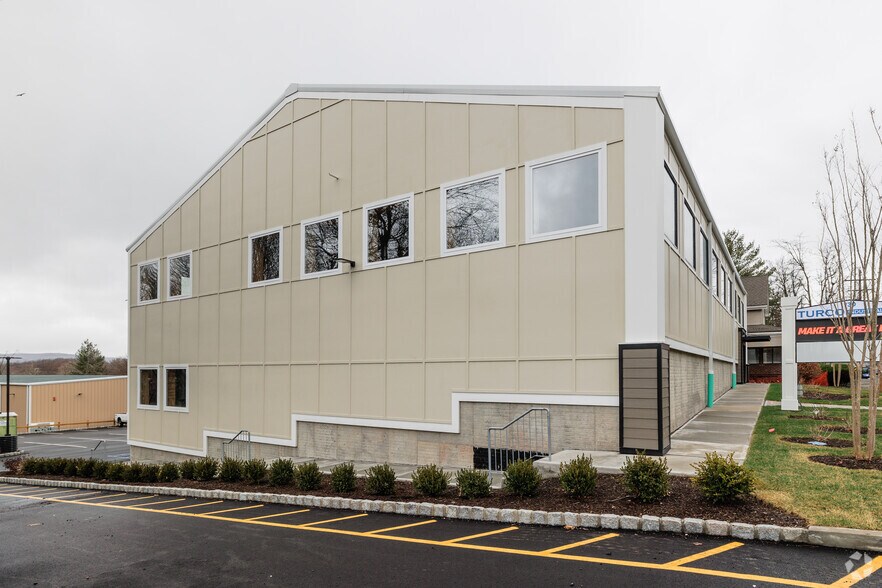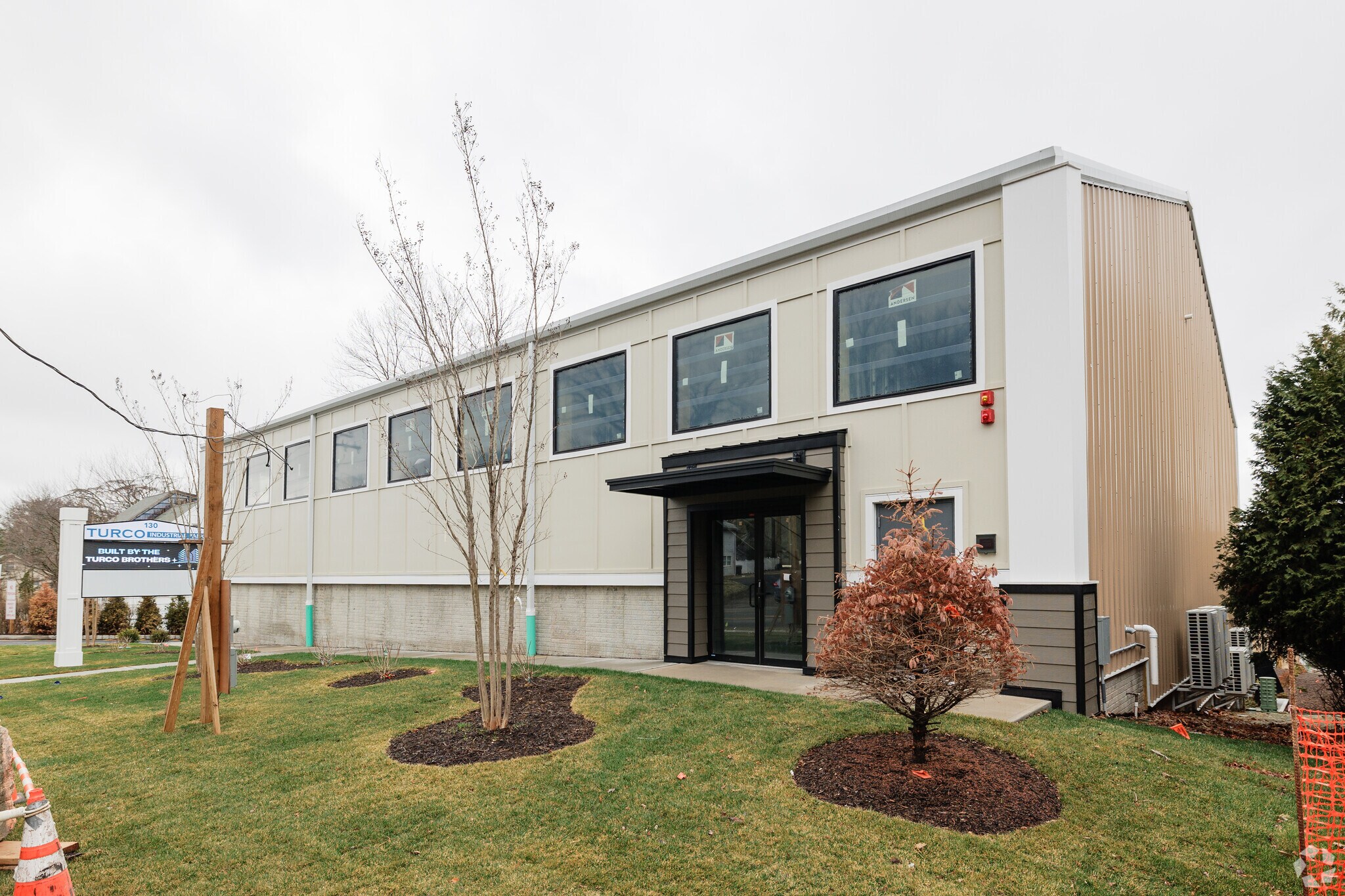Votre e-mail a été envoyé.
A 130 Route 59 242–1 041 m² | À louer | Airmont, NY 10901



Certaines informations ont été traduites automatiquement.
CARACTÉRISTIQUES
Afficher les loyers en
- ESPACE
- SURFACE
- DURÉE
- LOYER
- TYPE DE BIEN
- ÉTAT
- DISPONIBLE
Introducing our latest addition: a state-of-the-art two-story building offering versatile warehouse and office/medical space. The first floor features an expansive warehouse area (5,590sq/ft) with impressive 18-foot ceilings, presented as shell space. This flexible setup is ready to be customized to meet the specific requirements of our tenants, allowing for a tailored build-out at the tenant's expense. The second floor (5,590sq/ft) is dedicated to office or medical use, providing a blank canvas for custom interior design to suit any professional needs. The landlord offers this shell space with the opportunity for tenants to create an optimal environment according to their unique specifications.
- Le loyer ne comprend pas les services publics, les frais immobiliers ou les services de l’immeuble.
- Espace en excellent état
- 1 accès plain-pied
- Peut être associé à un ou plusieurs espaces supplémentaires pour obtenir jusqu’à 1 041 m² d’espace adjacent.
| Espace | Surface | Durée | Loyer | Type de bien | État | Disponible |
| 1er étage – 101 | 520 m² | 3-5 Ans | 183,76 € /m²/an 15,31 € /m²/mois 95 605 € /an 7 967 € /mois | Industriel/Logistique | Espace brut | Maintenant |
1er étage – 101
| Surface |
| 520 m² |
| Durée |
| 3-5 Ans |
| Loyer |
| 183,76 € /m²/an 15,31 € /m²/mois 95 605 € /an 7 967 € /mois |
| Type de bien |
| Industriel/Logistique |
| État |
| Espace brut |
| Disponible |
| Maintenant |
- ESPACE
- SURFACE
- DURÉE
- LOYER
- TYPE DE BIEN
- ÉTAT
- DISPONIBLE
Introducing our latest addition: a state-of-the-art two-story building offering versatile warehouse and office/medical space. The first floor features an expansive warehouse area (5,590sq/ft) with impressive 18-foot ceilings, presented as shell space. This flexible setup is ready to be customized to meet the specific requirements of our tenants, allowing for a tailored build-out at the tenant's expense. The second floor (5,590sq/ft) is dedicated to office or medical use, providing a blank canvas for custom interior design to suit any professional needs. The landlord offers this shell space with the opportunity for tenants to create an optimal environment according to their unique specifications.
- Le loyer ne comprend pas les services publics, les frais immobiliers ou les services de l’immeuble.
- Espace en excellent état
- 1 accès plain-pied
- Peut être associé à un ou plusieurs espaces supplémentaires pour obtenir jusqu’à 1 041 m² d’espace adjacent.
Introducing our latest addition: a state-of-the-art two-story building offering versatile warehouse and office/medical space. The first floor features an expansive warehouse area (5,590sq/ft) with impressive 18-foot ceilings, presented as shell space. This flexible setup is ready to be customized to meet the specific requirements of our tenants, allowing for a tailored build-out at the tenant's expense. The second floor (5,590sq/ft) is dedicated to office or medical use, providing a blank canvas for custom interior design to suit any professional needs. The landlord offers this shell space with the opportunity for tenants to create an optimal environment according to their unique specifications.
- Le loyer ne comprend pas les services publics, les frais immobiliers ou les services de l’immeuble.
- Espace en excellent état
- Convient pour 8 à 24 personnes
- Peut être associé à un ou plusieurs espaces supplémentaires pour obtenir jusqu’à 1 041 m² d’espace adjacent.
Introducing our latest addition: a state-of-the-art two-story building offering versatile warehouse and office/medical space. The first floor features an expansive warehouse area (5,590sq/ft) with impressive 18-foot ceilings, presented as shell space. This flexible setup is ready to be customized to meet the specific requirements of our tenants, allowing for a tailored build-out at the tenant's expense. The second floor (5,590sq/ft) is dedicated to office or medical use, providing a blank canvas for custom interior design to suit any professional needs. The landlord offers this shell space with the opportunity for tenants to create an optimal environment according to their unique specifications.
- Le loyer ne comprend pas les services publics, les frais immobiliers ou les services de l’immeuble.
- Espace en excellent état
- Convient pour 7 à 21 personnes
- Peut être associé à un ou plusieurs espaces supplémentaires pour obtenir jusqu’à 1 041 m² d’espace adjacent.
| Espace | Surface | Durée | Loyer | Type de bien | État | Disponible |
| 1er étage – 101 | 520 m² | 3-5 Ans | 183,76 € /m²/an 15,31 € /m²/mois 95 605 € /an 7 967 € /mois | Industriel/Logistique | Espace brut | Maintenant |
| 2e étage, bureau 102 | 279 m² | 3-5 Ans | 254,49 € /m²/an 21,21 € /m²/mois 70 927 € /an 5 911 € /mois | Bureau | - | Maintenant |
| 2e étage, bureau 103 | 242 m² | 3-5 Ans | 251,07 € /m²/an 20,92 € /m²/mois 60 646 € /an 5 054 € /mois | Bureau | Construction partielle | Maintenant |
1er étage – 101
| Surface |
| 520 m² |
| Durée |
| 3-5 Ans |
| Loyer |
| 183,76 € /m²/an 15,31 € /m²/mois 95 605 € /an 7 967 € /mois |
| Type de bien |
| Industriel/Logistique |
| État |
| Espace brut |
| Disponible |
| Maintenant |
2e étage, bureau 102
| Surface |
| 279 m² |
| Durée |
| 3-5 Ans |
| Loyer |
| 254,49 € /m²/an 21,21 € /m²/mois 70 927 € /an 5 911 € /mois |
| Type de bien |
| Bureau |
| État |
| - |
| Disponible |
| Maintenant |
2e étage, bureau 103
| Surface |
| 242 m² |
| Durée |
| 3-5 Ans |
| Loyer |
| 251,07 € /m²/an 20,92 € /m²/mois 60 646 € /an 5 054 € /mois |
| Type de bien |
| Bureau |
| État |
| Construction partielle |
| Disponible |
| Maintenant |
1er étage – 101
| Surface | 520 m² |
| Durée | 3-5 Ans |
| Loyer | 183,76 € /m²/an |
| Type de bien | Industriel/Logistique |
| État | Espace brut |
| Disponible | Maintenant |
Introducing our latest addition: a state-of-the-art two-story building offering versatile warehouse and office/medical space. The first floor features an expansive warehouse area (5,590sq/ft) with impressive 18-foot ceilings, presented as shell space. This flexible setup is ready to be customized to meet the specific requirements of our tenants, allowing for a tailored build-out at the tenant's expense. The second floor (5,590sq/ft) is dedicated to office or medical use, providing a blank canvas for custom interior design to suit any professional needs. The landlord offers this shell space with the opportunity for tenants to create an optimal environment according to their unique specifications.
- Le loyer ne comprend pas les services publics, les frais immobiliers ou les services de l’immeuble.
- 1 accès plain-pied
- Espace en excellent état
- Peut être associé à un ou plusieurs espaces supplémentaires pour obtenir jusqu’à 1 041 m² d’espace adjacent.
2e étage, bureau 102
| Surface | 279 m² |
| Durée | 3-5 Ans |
| Loyer | 254,49 € /m²/an |
| Type de bien | Bureau |
| État | - |
| Disponible | Maintenant |
Introducing our latest addition: a state-of-the-art two-story building offering versatile warehouse and office/medical space. The first floor features an expansive warehouse area (5,590sq/ft) with impressive 18-foot ceilings, presented as shell space. This flexible setup is ready to be customized to meet the specific requirements of our tenants, allowing for a tailored build-out at the tenant's expense. The second floor (5,590sq/ft) is dedicated to office or medical use, providing a blank canvas for custom interior design to suit any professional needs. The landlord offers this shell space with the opportunity for tenants to create an optimal environment according to their unique specifications.
- Le loyer ne comprend pas les services publics, les frais immobiliers ou les services de l’immeuble.
- Convient pour 8 à 24 personnes
- Espace en excellent état
- Peut être associé à un ou plusieurs espaces supplémentaires pour obtenir jusqu’à 1 041 m² d’espace adjacent.
2e étage, bureau 103
| Surface | 242 m² |
| Durée | 3-5 Ans |
| Loyer | 251,07 € /m²/an |
| Type de bien | Bureau |
| État | Construction partielle |
| Disponible | Maintenant |
Introducing our latest addition: a state-of-the-art two-story building offering versatile warehouse and office/medical space. The first floor features an expansive warehouse area (5,590sq/ft) with impressive 18-foot ceilings, presented as shell space. This flexible setup is ready to be customized to meet the specific requirements of our tenants, allowing for a tailored build-out at the tenant's expense. The second floor (5,590sq/ft) is dedicated to office or medical use, providing a blank canvas for custom interior design to suit any professional needs. The landlord offers this shell space with the opportunity for tenants to create an optimal environment according to their unique specifications.
- Le loyer ne comprend pas les services publics, les frais immobiliers ou les services de l’immeuble.
- Convient pour 7 à 21 personnes
- Espace en excellent état
- Peut être associé à un ou plusieurs espaces supplémentaires pour obtenir jusqu’à 1 041 m² d’espace adjacent.
APERÇU DU BIEN
AVAILABLE 5/1/25 New Construction Warehouse for Lease We are excited to present a premium leasing opportunity within a newly developed project spanning +/- 3.6 acres, offering four distinct buildings and nine customizable units.? With energy-efficient systems, shell spaces ready for build-out, and flexible lease terms, this project is designed to meet a range of industrial, office, and medical needs.? Property Highlights: ? Location: +/- 3.6 Acres ? Total Units: Four Buildings / Nine Units ? Available Space: ? Warehouse: 28,700 SF ? Office: 5,600 SF ? Usage: Industrial, Office, & Medical Building Details: ? Building A: A state-of-the-art, two-story structure offering versatile warehouse and office/medical space: ? First Floor: 5,590 SF warehouse with 18-foot ceilings, delivered as shell space for tenant customization.? ? Second Floor: 5,590 SF of office or medical space, allowing tenants to design and build according to their unique professional needs.? ? Building B: A newly constructed one-story warehouse/flex space, segmented into four units, perfect for varied operational requirements: ? Two units of 2,469 SF ? One unit of 3,439 SF ? One unit of 3,443 SF With ceilings reaching up to 34 feet, each unit is delivered in shell condition, providing tenants with the flexibility to design their interior spaces.? ? Building C: A standalone building offering 2,400 SF of warehouse space with 20-foot ceilings, delivered as shell space ready for tenant customization.? ? Building D: Featuring two units, each offering 4,300 SF of warehouse space with impressive 32-foot ceilings, available for tenant-specific build-out in shell condition.? Building Features: ? New Construction: Modern shell space for customization ? Energy-Efficient Systems: Heating & cooling, LED lighting ? Flexible Lease Terms: Negotiable to fit your business requirements This development provides the perfect opportunity for businesses seeking flexibility and modern amenities.? Whether your needs are for warehouse, office, or medical space, this project is designed to accommodate a wide range of uses and industries.?
FAITS SUR L’INSTALLATION ENTREPÔT
Présenté par
Empire Development
A | 130 Route 59
Hum, une erreur s’est produite lors de l’envoi de votre message. Veuillez réessayer.
Merci ! Votre message a été envoyé.



