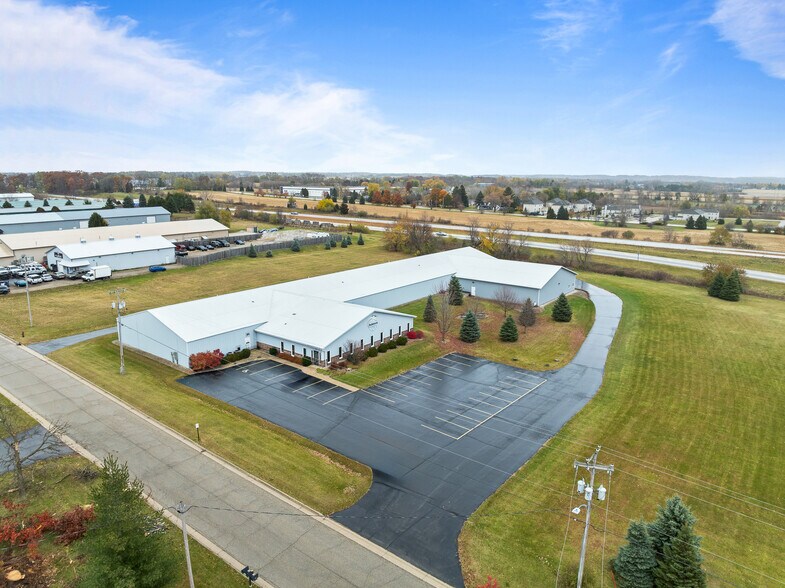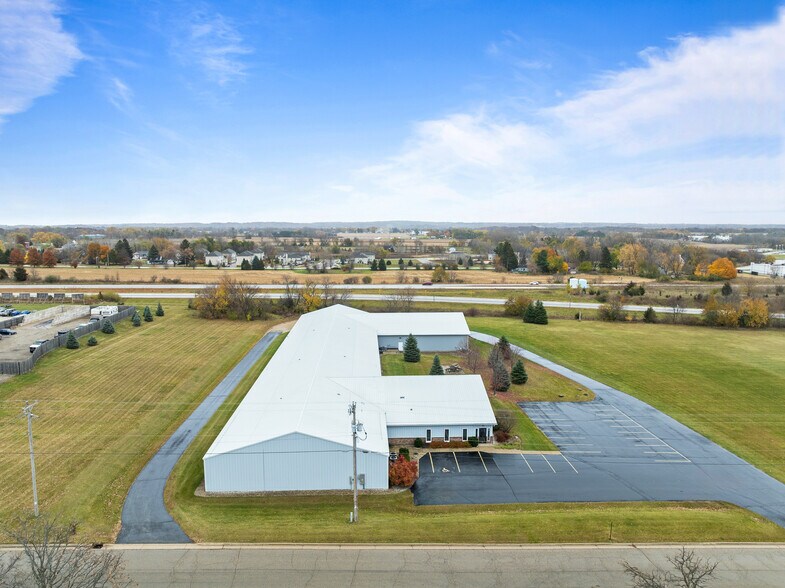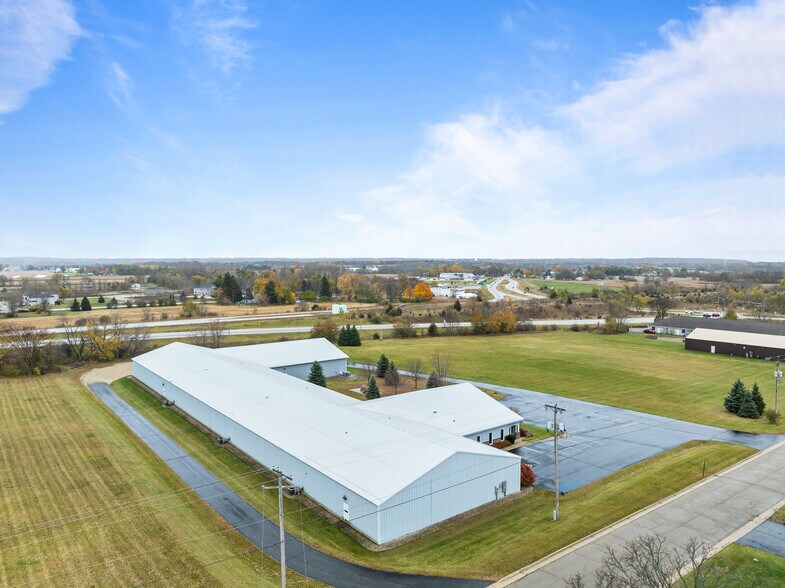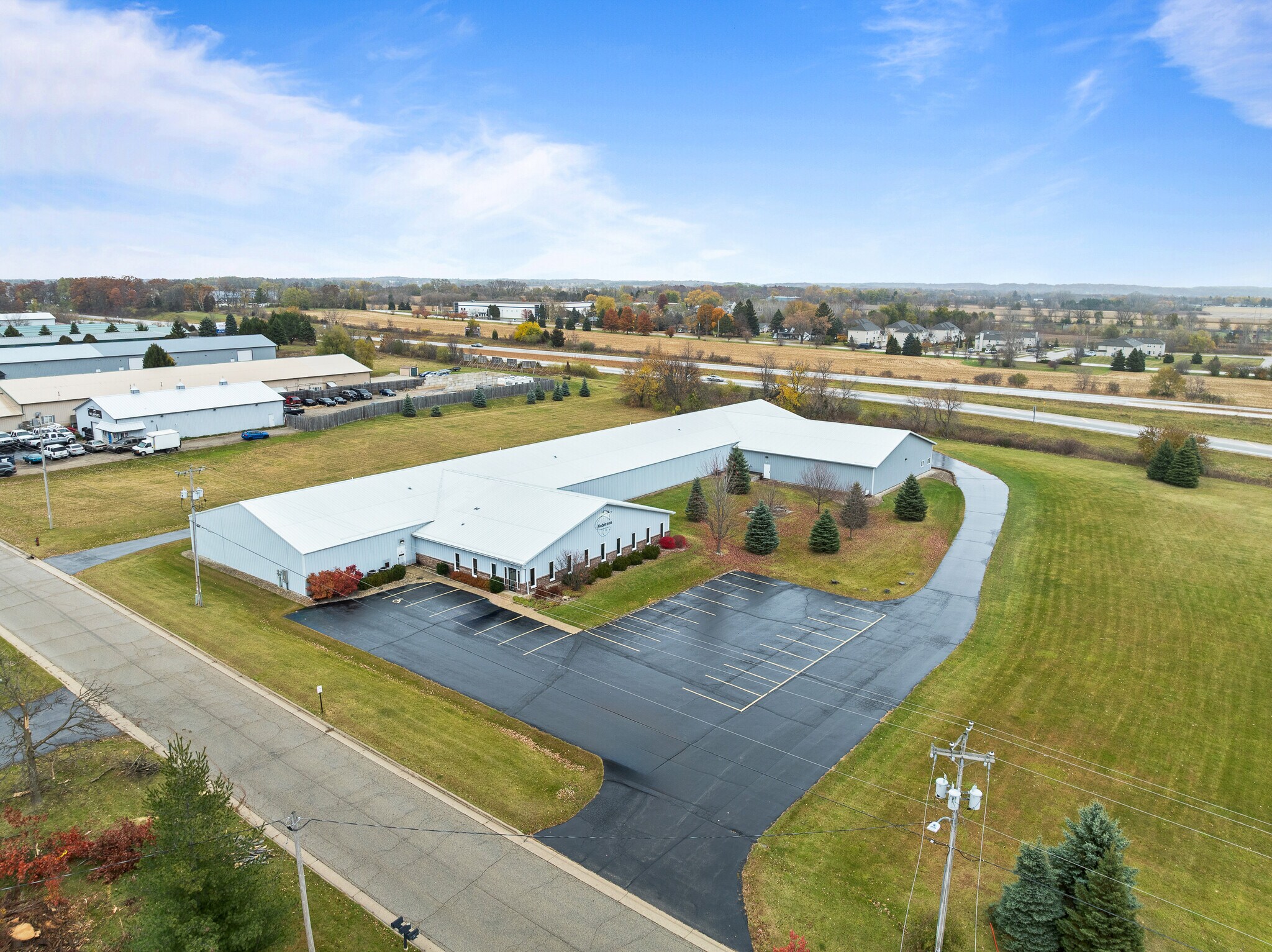Votre e-mail a été envoyé.
130 Elizabeth Ln 130 Elizabeth Ln Industriel/Logistique | 2 787 m² | À louer | Genoa City, WI 53128



Certaines informations ont été traduites automatiquement.
INFORMATIONS PRINCIPALES
- Excellent Visibility off Hwy 12
- Multiple Overhead Doors
- Office space, Warehouse and Cold Storage
CARACTÉRISTIQUES
TOUS LES ESPACE DISPONIBLES(1)
Afficher les loyers en
- ESPACE
- SURFACE
- DURÉE
- LOYER
- TYPE DE BIEN
- ÉTAT
- DISPONIBLE
Prime 30,000 sq ft industrial building zoned M1 with excellent visibility off Hwy 12 at the WI/IL border. Features 4,500 sq ft of office space with 6 offices, 2 conference rooms, reception area, multiple cubicles, and 2 restrooms. Includes 20,500 sq ft of climate-controlled warehouse and 5,000 sq ft of cold storage, all with 14-ft ceilings. Multiple 8ft overhead doors—2 with semi access and 2 with tailgate access—make this property ideal for distribution, manufacturing, or logistics operations. Triple net lease terms apply.
- Le loyer ne comprend pas les services publics, les frais immobiliers ou les services de l’immeuble.
- Climatisation centrale
- Comprend 418 m² d’espace de bureau dédié
- Toilettes privées
| Espace | Surface | Durée | Loyer | Type de bien | État | Disponible |
| 1er étage | 2 787 m² | 1 Année | 44,77 € /m²/an 3,73 € /m²/mois 124 776 € /an 10 398 € /mois | Industriel/Logistique | - | 01/01/2026 |
1er étage
| Surface |
| 2 787 m² |
| Durée |
| 1 Année |
| Loyer |
| 44,77 € /m²/an 3,73 € /m²/mois 124 776 € /an 10 398 € /mois |
| Type de bien |
| Industriel/Logistique |
| État |
| - |
| Disponible |
| 01/01/2026 |
1er étage
| Surface | 2 787 m² |
| Durée | 1 Année |
| Loyer | 44,77 € /m²/an |
| Type de bien | Industriel/Logistique |
| État | - |
| Disponible | 01/01/2026 |
Prime 30,000 sq ft industrial building zoned M1 with excellent visibility off Hwy 12 at the WI/IL border. Features 4,500 sq ft of office space with 6 offices, 2 conference rooms, reception area, multiple cubicles, and 2 restrooms. Includes 20,500 sq ft of climate-controlled warehouse and 5,000 sq ft of cold storage, all with 14-ft ceilings. Multiple 8ft overhead doors—2 with semi access and 2 with tailgate access—make this property ideal for distribution, manufacturing, or logistics operations. Triple net lease terms apply.
- Le loyer ne comprend pas les services publics, les frais immobiliers ou les services de l’immeuble.
- Comprend 418 m² d’espace de bureau dédié
- Climatisation centrale
- Toilettes privées
APERÇU DU BIEN
Prime 30,000 sq ft industrial building zoned M1 with excellent visibility off Hwy 12 at the WI/IL border. Features 4,500 sq ft of office space with 6 offices, 2 conference rooms, reception area, multiple cubicles, and 2 restrooms. Includes 20,500 sq ft of climate-controlled warehouse and 5,000 sq ft of cold storage, all with 14-ft ceilings. Multiple 8ft overhead doors—2 with semi access and 2 with tailgate access—make this property ideal for distribution, manufacturing, or logistics operations. Triple net lease terms apply.
FAITS SUR L’INSTALLATION INDUSTRIEL/LOGISTIQUE
Présenté par

130 Elizabeth Ln | 130 Elizabeth Ln
Hum, une erreur s’est produite lors de l’envoi de votre message. Veuillez réessayer.
Merci ! Votre message a été envoyé.


