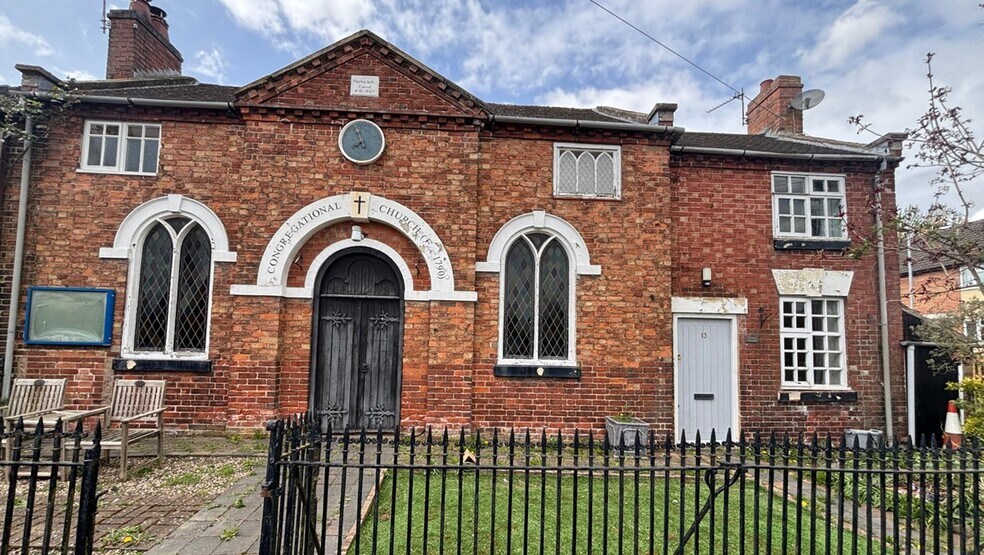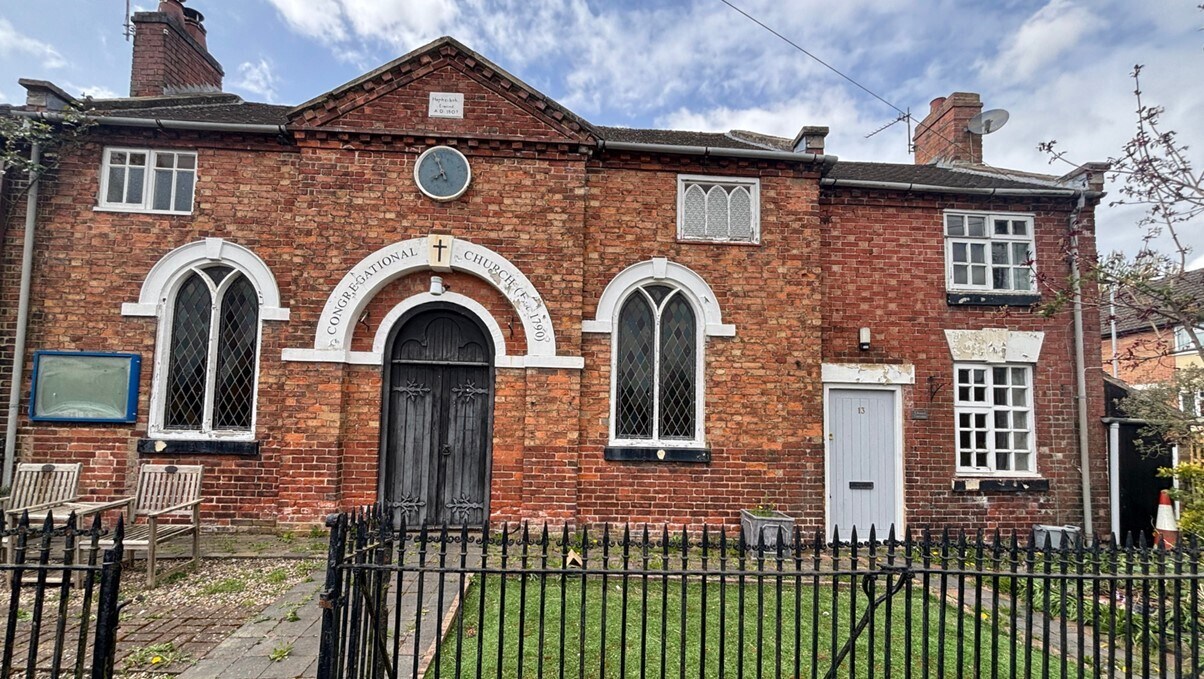Newton Burgoland Congregational Church 13 The Green Immeuble | 186 m² | Spécialité | À vendre 174 198 € | Coalville LE67 2SS

Certaines informations ont été traduites automatiquement.
INFORMATIONS PRINCIPALES SUR L'INVESTISSEMENT
- Road frontage
- Development potential subject to planning permission
- Village Location with good transport links
RÉSUMÉ ANALYTIQUE
Development potential subject to planning permission.
The building is brick built made up of a former church and a two bedroom cottage. There is a shared front garden with separate access gates and an alleyway to the rear for back door access to both properties.
The church consists of two ground floor rooms. To the front of the property a door leads into a large church hall with staircase access to the gallery above. A further ground floor door takes you through to the kitchen where a further staircase is situated leading to a first floor room. A back door from the kitchen leads to the alleyway where the outside WC is situated.
Attached to the church is the cottage, the front door leads into living room with open fireplace. The room benefits from an understairs cupboard and small hallway leading to the kitchen. The kitchen has base level units and a storage cupboard. A door leads to the rear of the property. The first floor has a landing area leading to two bedrooms and a bathroom.
The building is brick built made up of a former church and a two bedroom cottage. There is a shared front garden with separate access gates and an alleyway to the rear for back door access to both properties.
The church consists of two ground floor rooms. To the front of the property a door leads into a large church hall with staircase access to the gallery above. A further ground floor door takes you through to the kitchen where a further staircase is situated leading to a first floor room. A back door from the kitchen leads to the alleyway where the outside WC is situated.
Attached to the church is the cottage, the front door leads into living room with open fireplace. The room benefits from an understairs cupboard and small hallway leading to the kitchen. The kitchen has base level units and a storage cupboard. A door leads to the rear of the property. The first floor has a landing area leading to two bedrooms and a bathroom.
INFORMATIONS SUR L’IMMEUBLE
| Prix | 174 198 € |
| Prix par m² | 937,53 € |
| Type de vente | Investissement ou propriétaire occupant |
| Droit d’usage | Pleine propriété |
| Type de bien | Spécialité |
| Sous-type de bien | Eglise |
| Surface du lot | 0,02 ha |
| Surface de l’immeuble | 186 m² |
| Nb d’étages | 2 |
| Année de construction | 1870 |
1 of 1




