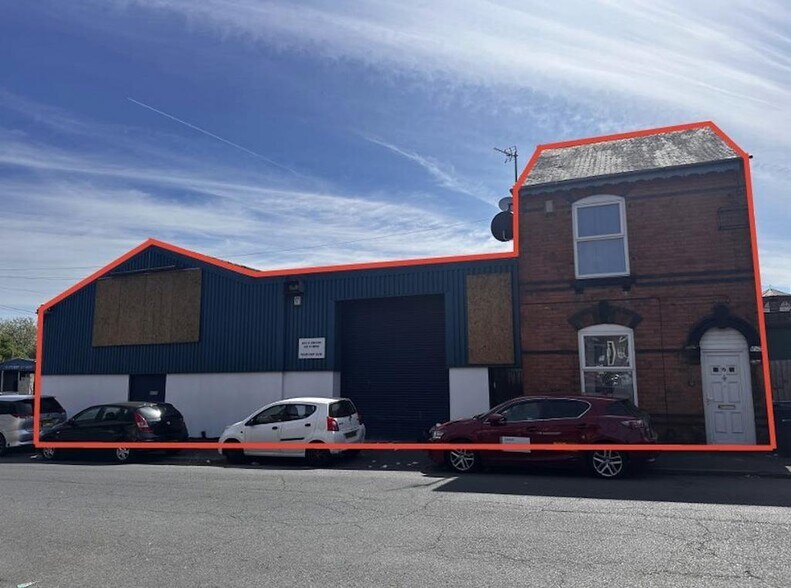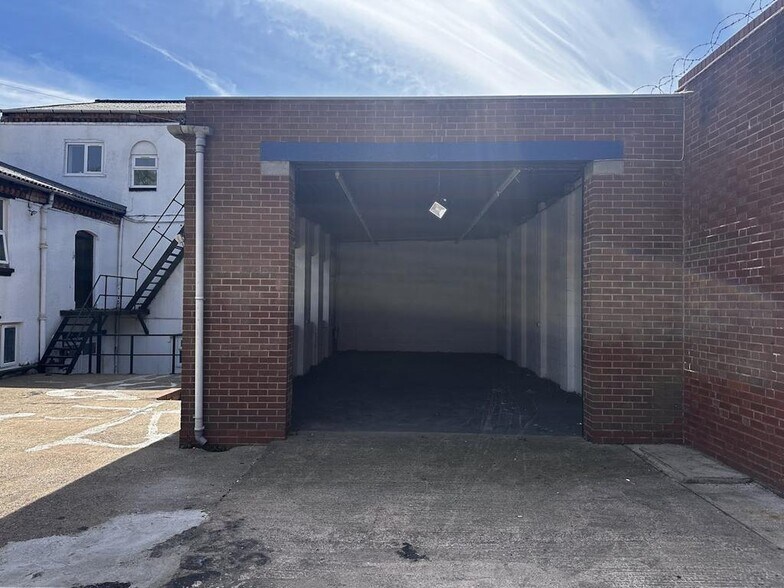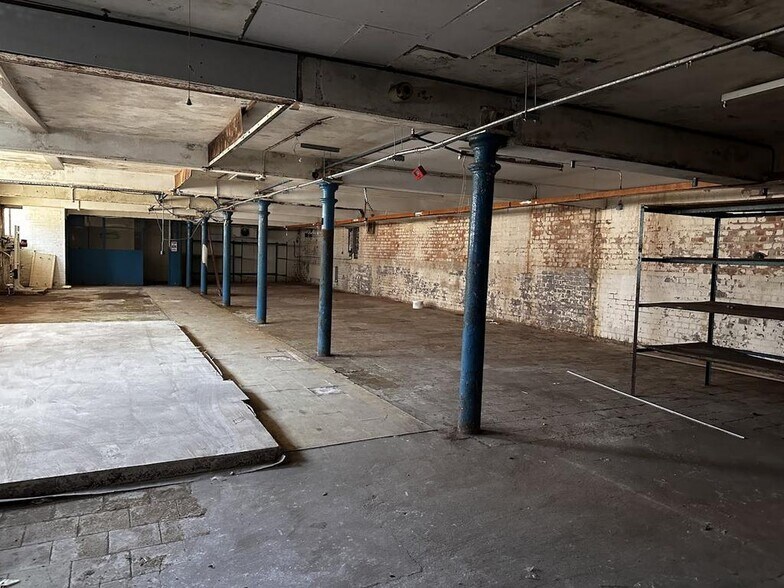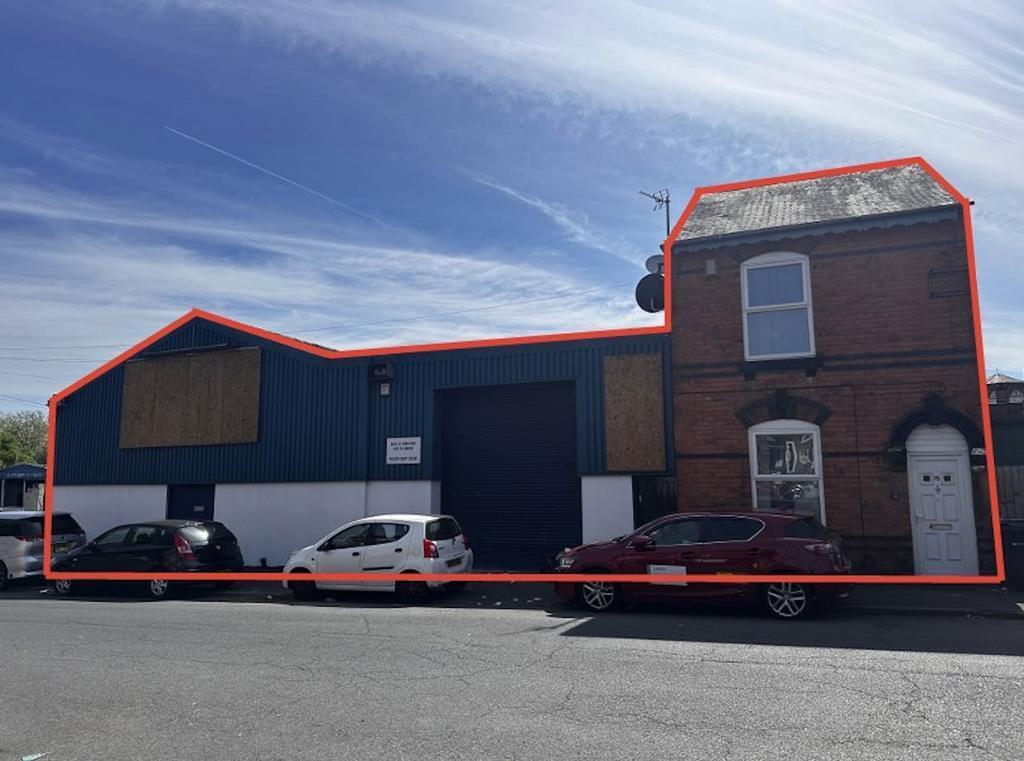
Cette fonctionnalité n’est pas disponible pour le moment.
Nous sommes désolés, mais la fonctionnalité à laquelle vous essayez d’accéder n’est pas disponible actuellement. Nous sommes au courant du problème et notre équipe travaille activement pour le résoudre.
Veuillez vérifier de nouveau dans quelques minutes. Veuillez nous excuser pour ce désagrément.
– L’équipe LoopNet
Votre e-mail a été envoyé.
Halligan Buildings 13-15 Johnstone St Industriel/Logistique | 51–952 m² | À louer | Birmingham B19 1SZ



Certaines informations ont été traduites automatiquement.
INFORMATIONS PRINCIPALES
- Open-Plan Space
- 14 Individual Serviced Offices
- 4 Bedroom Flat is let on an AST at £26,400 Per Annum
- Potential of Redevelopment and Planning for 20+ Flats
- Suitable for a Variety of Potential Uses
- Fully Fitted Kitchen, and Modern WC Facilities
- The 2 Bedroom House is let to CLK Homes at £12,000 Per Annum Exclusive
- Potential Income at £140,000 once Fully Let
TOUS LES ESPACES DISPONIBLES(4)
Afficher les loyers en
- ESPACE
- SURFACE
- DURÉE
- LOYER
- TYPE DE BIEN
- ÉTAT
- DISPONIBLE
It is configured to provide two standalone warehouse workshop units, each benefitting from independent roller shutter entrances onto the main courtyard. The ground floor offers a large, predominantly open-plan space arranged in an Lshaped configuration, featuring brick walls and brick flooring, making it suitable for a variety of potential uses.
- Classe d’utilisation : B2
- Toilettes incluses dans le bail
- Brick walls and flooring
- Peut être associé à un ou plusieurs espaces supplémentaires pour obtenir jusqu’à 952 m² d’espace adjacent.
- Lower ground floor workshop
- Accessed via central corridor
It is configured to provide two standalone warehouse workshop units, each benefitting from independent roller shutter entrances onto the main courtyard. The ground floor offers a large, predominantly open-plan space arranged in an Lshaped configuration, featuring brick walls and brick flooring, making it suitable for a variety of potential uses.
- Classe d’utilisation : B2
- Toilettes incluses dans le bail
- Brick walls and flooring
- Peut être associé à un ou plusieurs espaces supplémentaires pour obtenir jusqu’à 952 m² d’espace adjacent.
- Generous headroom and integrated lighting
- Accessed via central corridor
It is configured to provide two standalone warehouse workshop units, each benefitting from independent roller shutter entrances onto the main courtyard. The ground floor offers a large, predominantly open-plan space arranged in an Lshaped configuration, featuring brick walls and brick flooring, making it suitable for a variety of potential uses.
- Classe d’utilisation : B2
- Toilettes incluses dans le bail
- Brick walls and flooring
- Peut être associé à un ou plusieurs espaces supplémentaires pour obtenir jusqu’à 952 m² d’espace adjacent.
- Generous headroom and integrated lighting
- Accessed via central corridor
The offices have recently been redecorated with new carpeting and emulsion coated walls. Occupiers benefit from shared amenities including a spacious communal canteen, a fully fitted kitchen, and modern WC facilities.
- Classe d’utilisation : B2
- Peut être associé à un ou plusieurs espaces supplémentaires pour obtenir jusqu’à 952 m² d’espace adjacent.
- Generous headroom and integrated lighting
- Accessed via central corridor
- Comprend 430 m² d’espace de bureau dédié
- Principalement open space
- Brick walls and flooring
| Espace | Surface | Durée | Loyer | Type de bien | État | Disponible |
| Niveau inférieur | 410 m² | Négociable | Sur demande Sur demande Sur demande Sur demande | Industriel/Logistique | - | Maintenant |
| RDC – Warehouse A | 51 m² | Négociable | Sur demande Sur demande Sur demande Sur demande | Industriel/Logistique | Construction partielle | Maintenant |
| RDC – Warehouse B | 60 m² | Négociable | Sur demande Sur demande Sur demande Sur demande | Industriel/Logistique | Construction partielle | Maintenant |
| 1er étage | 430 m² | Négociable | Sur demande Sur demande Sur demande Sur demande | Industriel/Logistique | Construction partielle | Maintenant |
Niveau inférieur
| Surface |
| 410 m² |
| Durée |
| Négociable |
| Loyer |
| Sur demande Sur demande Sur demande Sur demande |
| Type de bien |
| Industriel/Logistique |
| État |
| - |
| Disponible |
| Maintenant |
RDC – Warehouse A
| Surface |
| 51 m² |
| Durée |
| Négociable |
| Loyer |
| Sur demande Sur demande Sur demande Sur demande |
| Type de bien |
| Industriel/Logistique |
| État |
| Construction partielle |
| Disponible |
| Maintenant |
RDC – Warehouse B
| Surface |
| 60 m² |
| Durée |
| Négociable |
| Loyer |
| Sur demande Sur demande Sur demande Sur demande |
| Type de bien |
| Industriel/Logistique |
| État |
| Construction partielle |
| Disponible |
| Maintenant |
1er étage
| Surface |
| 430 m² |
| Durée |
| Négociable |
| Loyer |
| Sur demande Sur demande Sur demande Sur demande |
| Type de bien |
| Industriel/Logistique |
| État |
| Construction partielle |
| Disponible |
| Maintenant |
Niveau inférieur
| Surface | 410 m² |
| Durée | Négociable |
| Loyer | Sur demande |
| Type de bien | Industriel/Logistique |
| État | - |
| Disponible | Maintenant |
It is configured to provide two standalone warehouse workshop units, each benefitting from independent roller shutter entrances onto the main courtyard. The ground floor offers a large, predominantly open-plan space arranged in an Lshaped configuration, featuring brick walls and brick flooring, making it suitable for a variety of potential uses.
- Classe d’utilisation : B2
- Peut être associé à un ou plusieurs espaces supplémentaires pour obtenir jusqu’à 952 m² d’espace adjacent.
- Toilettes incluses dans le bail
- Lower ground floor workshop
- Brick walls and flooring
- Accessed via central corridor
RDC – Warehouse A
| Surface | 51 m² |
| Durée | Négociable |
| Loyer | Sur demande |
| Type de bien | Industriel/Logistique |
| État | Construction partielle |
| Disponible | Maintenant |
It is configured to provide two standalone warehouse workshop units, each benefitting from independent roller shutter entrances onto the main courtyard. The ground floor offers a large, predominantly open-plan space arranged in an Lshaped configuration, featuring brick walls and brick flooring, making it suitable for a variety of potential uses.
- Classe d’utilisation : B2
- Peut être associé à un ou plusieurs espaces supplémentaires pour obtenir jusqu’à 952 m² d’espace adjacent.
- Toilettes incluses dans le bail
- Generous headroom and integrated lighting
- Brick walls and flooring
- Accessed via central corridor
RDC – Warehouse B
| Surface | 60 m² |
| Durée | Négociable |
| Loyer | Sur demande |
| Type de bien | Industriel/Logistique |
| État | Construction partielle |
| Disponible | Maintenant |
It is configured to provide two standalone warehouse workshop units, each benefitting from independent roller shutter entrances onto the main courtyard. The ground floor offers a large, predominantly open-plan space arranged in an Lshaped configuration, featuring brick walls and brick flooring, making it suitable for a variety of potential uses.
- Classe d’utilisation : B2
- Peut être associé à un ou plusieurs espaces supplémentaires pour obtenir jusqu’à 952 m² d’espace adjacent.
- Toilettes incluses dans le bail
- Generous headroom and integrated lighting
- Brick walls and flooring
- Accessed via central corridor
1er étage
| Surface | 430 m² |
| Durée | Négociable |
| Loyer | Sur demande |
| Type de bien | Industriel/Logistique |
| État | Construction partielle |
| Disponible | Maintenant |
The offices have recently been redecorated with new carpeting and emulsion coated walls. Occupiers benefit from shared amenities including a spacious communal canteen, a fully fitted kitchen, and modern WC facilities.
- Classe d’utilisation : B2
- Comprend 430 m² d’espace de bureau dédié
- Peut être associé à un ou plusieurs espaces supplémentaires pour obtenir jusqu’à 952 m² d’espace adjacent.
- Principalement open space
- Generous headroom and integrated lighting
- Brick walls and flooring
- Accessed via central corridor
FAITS SUR L’INSTALLATION ENTREPÔT
OCCUPANTS
- ÉTAGE
- NOM DE L’OCCUPANT
- 1er
- Bw Lets
Présenté par

Halligan Buildings | 13-15 Johnstone St
Hum, une erreur s’est produite lors de l’envoi de votre message. Veuillez réessayer.
Merci ! Votre message a été envoyé.







