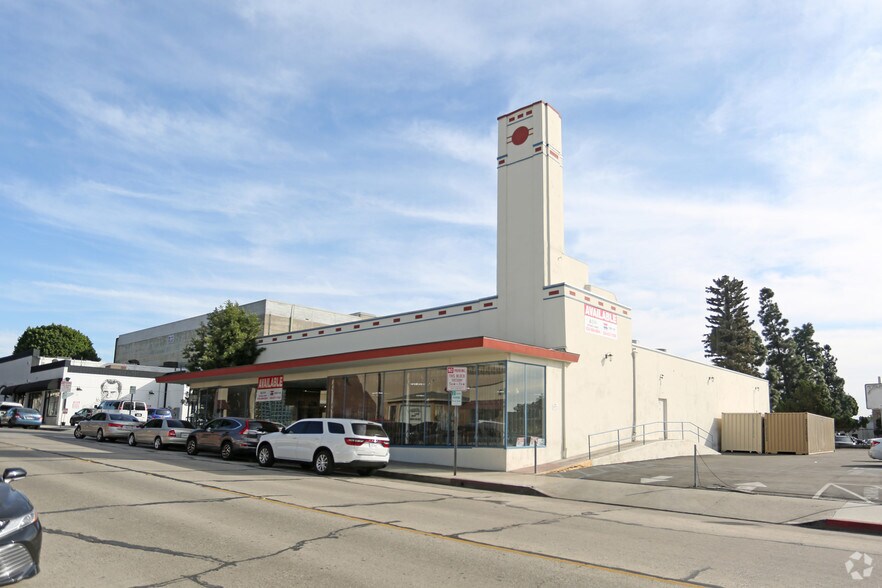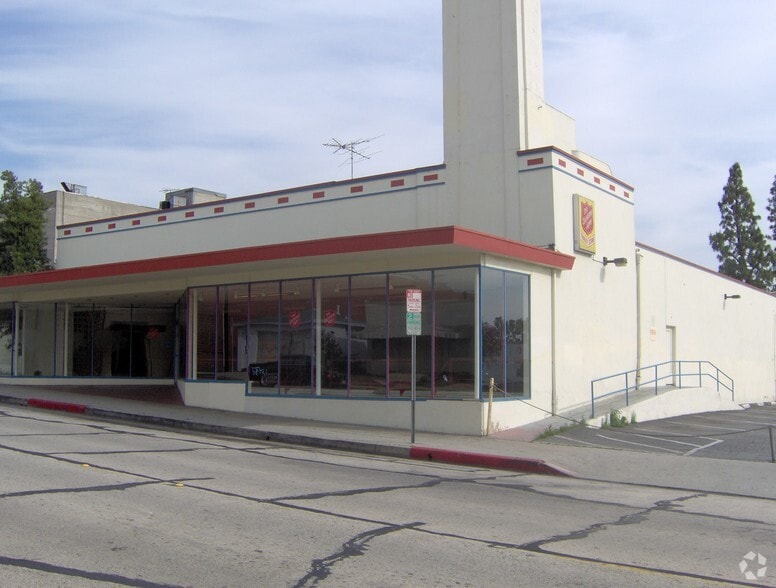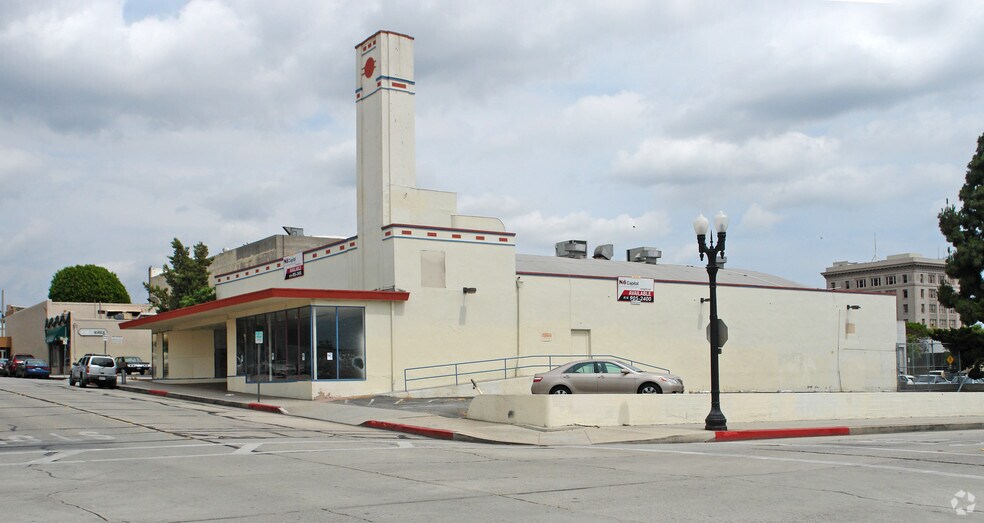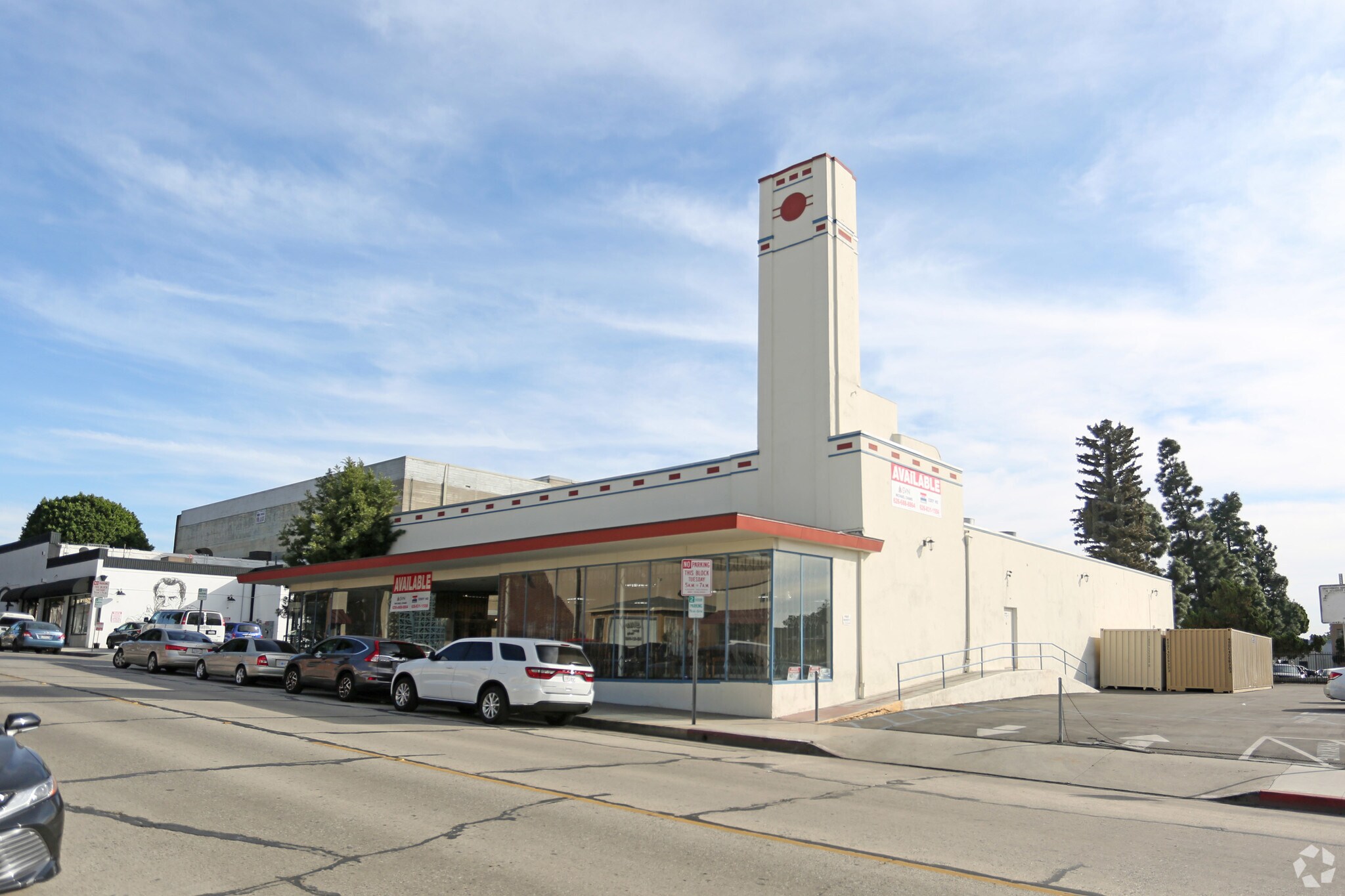
12908 Bailey St
Cette fonctionnalité n’est pas disponible pour le moment.
Nous sommes désolés, mais la fonctionnalité à laquelle vous essayez d’accéder n’est pas disponible actuellement. Nous sommes au courant du problème et notre équipe travaille activement pour le résoudre.
Veuillez vérifier de nouveau dans quelques minutes. Veuillez nous excuser pour ce désagrément.
– L’équipe LoopNet
Votre e-mail a été envoyé.
12908 Bailey St Local commercial 1 006 m² À vendre Whittier, CA 90601 3 339 570 € (3 320,42 €/m²) Taux de capitalisation 5 %



RÉSUMÉ ANALYTIQUE
This excellent owner-user retail opportunity is located in the heart of Historic Uptown Whittier's Core zone (U-CO). The 10,826 square foot commercial building sits on a prime corner lot with high visibility, positioned directly across from the Presbyterian Intercommunity Hospital office building at the intersection of Greenleaf & Bailey. This former Salvation Army store presents an excellent opportunity to transform a well-established retail space.
Property Specifications:
• Total Building Size: Approximately 10,826 SF
• Lot Size: 20,996 SF (0.48 acres)
• Parking: 22 spaces
• Loading Area: 230 SF loading dock with steel roll-up door
Zoning and Use Information (U-CO Zone):
The property falls within the Uptown Core zone, which permits various commercial uses including:
• Retail establishments
• Medical/professional offices
• Restaurants and food service establishments
• Business services
• E-Commerce Facility
• Banquet Hall
• Financial services Note: Some uses may require Conditional Use Permits (CUP) or Minor Conditional Use Permits (MCUP)
The property presents a compelling renovation opportunity for this under-utilized freestanding commercial retail building. Its location in desirable "Uptown" Whittier, recognized as the heart of the community, offers tremendous potential for economic redevelopment.
Along with owner-user component, the best possible is a repositioning to a mixed-used development. Per code, 6 stories are permitted, with expansion of existing parking lot to accommodate the multifamily parking requirements.
Additionally, this asset has an exciting mixed-use development component. please see attached 2nd OM with details and cost analysis pro forma for a 30 unit development.
Property Specifications:
• Total Building Size: Approximately 10,826 SF
• Lot Size: 20,996 SF (0.48 acres)
• Parking: 22 spaces
• Loading Area: 230 SF loading dock with steel roll-up door
Zoning and Use Information (U-CO Zone):
The property falls within the Uptown Core zone, which permits various commercial uses including:
• Retail establishments
• Medical/professional offices
• Restaurants and food service establishments
• Business services
• E-Commerce Facility
• Banquet Hall
• Financial services Note: Some uses may require Conditional Use Permits (CUP) or Minor Conditional Use Permits (MCUP)
The property presents a compelling renovation opportunity for this under-utilized freestanding commercial retail building. Its location in desirable "Uptown" Whittier, recognized as the heart of the community, offers tremendous potential for economic redevelopment.
Along with owner-user component, the best possible is a repositioning to a mixed-used development. Per code, 6 stories are permitted, with expansion of existing parking lot to accommodate the multifamily parking requirements.
Additionally, this asset has an exciting mixed-use development component. please see attached 2nd OM with details and cost analysis pro forma for a 30 unit development.
BILAN FINANCIER (PRO FORMA - 2025) Cliquez ici pour accéder à |
ANNUEL | ANNUEL PAR m² |
|---|---|---|
| Revenu de location brut |
$99,999

|
$9.99

|
| Autres revenus |
$99,999

|
$9.99

|
| Perte due à la vacance |
$99,999

|
$9.99

|
| Revenu brut effectif |
$99,999

|
$9.99

|
| Résultat net d’exploitation |
-

|
-

|
BILAN FINANCIER (PRO FORMA - 2025) Cliquez ici pour accéder à
| Revenu de location brut | |
|---|---|
| Annuel | $99,999 |
| Annuel par m² | $9.99 |
| Autres revenus | |
|---|---|
| Annuel | $99,999 |
| Annuel par m² | $9.99 |
| Perte due à la vacance | |
|---|---|
| Annuel | $99,999 |
| Annuel par m² | $9.99 |
| Revenu brut effectif | |
|---|---|
| Annuel | $99,999 |
| Annuel par m² | $9.99 |
| Résultat net d’exploitation | |
|---|---|
| Annuel | - |
| Annuel par m² | - |
INFORMATIONS SUR L’IMMEUBLE
Type de vente
Investissement ou propriétaire occupant
Type de bien
Local commercial
Sous-type de bien
Immeuble de commerce
Surface de l’immeuble
1 006 m²
Classe d’immeuble
C
Année de construction
1941
Prix
3 339 570 €
Prix par m²
3 320,42 €
Taux de capitalisation
5 %
RNE
166 978 €
Occupation
Mono
Hauteur du bâtiment
1 étage
Quais de chargement
1 Extérieur
Coefficient d’occupation des sols de l’immeuble
0,51
Surface du lot
0,20 ha
Zonage
C2UD - Établissements de vente au détail, bureaux médicaux/professionnels, restaurants et établissements de restauration, services aux entreprises, services financiers, etc.
Stationnement
22 places (21,87 places par 1 000 m² loué)
Façade
CARACTÉRISTIQUES
- Terrain d’angle
1 of 1
Walk Score®
Idéal pour les promeneurs (97)
PRINCIPAUX COMMERCES À PROXIMITÉ










TAXES FONCIÈRES
| Numéro de parcelle | 8139-014-017 | Évaluation des aménagements | 304 103 € |
| Évaluation du terrain | 709 577 € | Évaluation totale | 1 013 680 € |
TAXES FONCIÈRES
Numéro de parcelle
8139-014-017
Évaluation du terrain
709 577 €
Évaluation des aménagements
304 103 €
Évaluation totale
1 013 680 €
1 de 67
VIDÉOS
VISITE 3D
PHOTOS
STREET VIEW
RUE
CARTE
1 of 1
Présenté par

12908 Bailey St
Vous êtes déjà membre ? Connectez-vous
Hum, une erreur s’est produite lors de l’envoi de votre message. Veuillez réessayer.
Merci ! Votre message a été envoyé.


