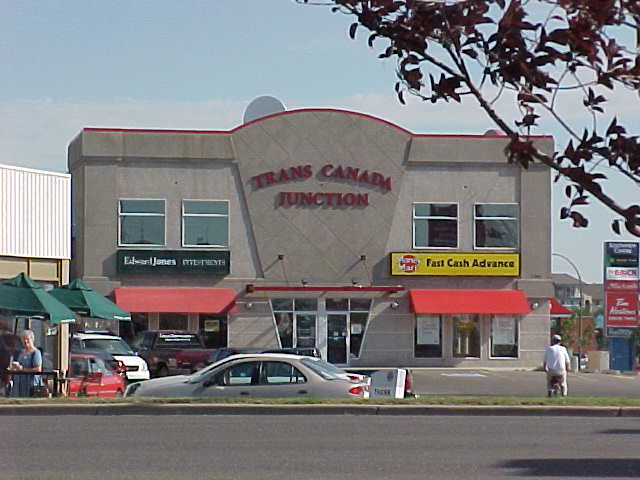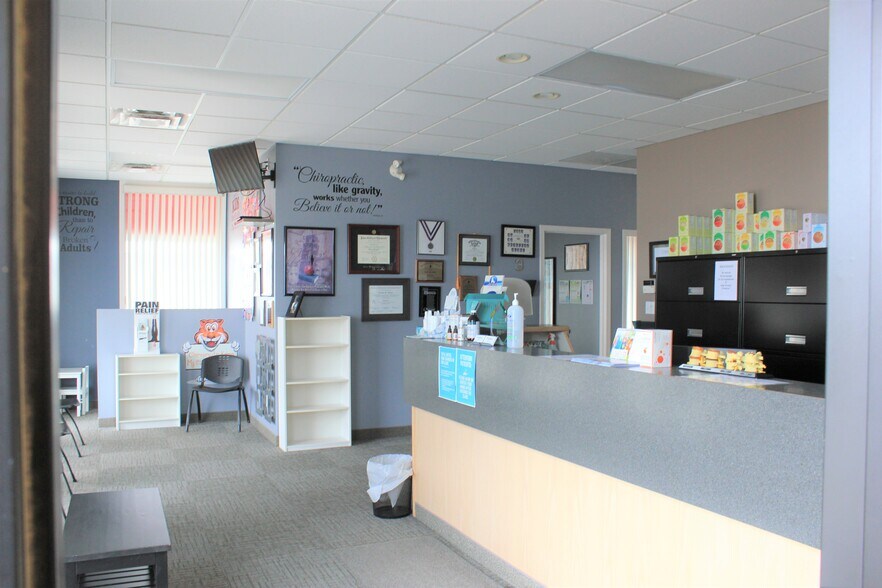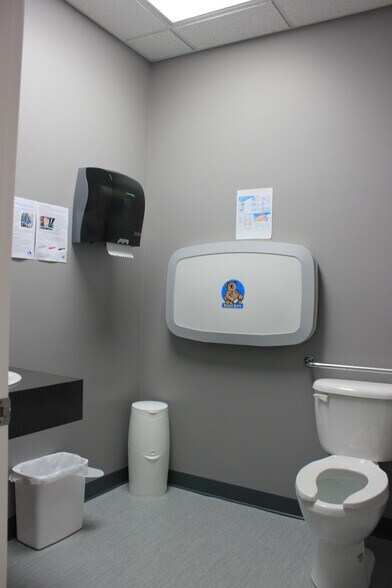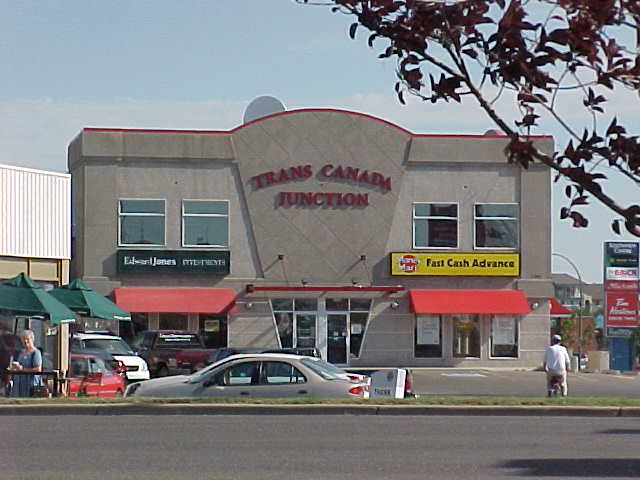Votre e-mail a été envoyé.
1290 Trans Canada Way SE Bureau | 91–294 m² | À louer | Medicine Hat, AB T1B 1J5



Certaines informations ont été traduites automatiquement.
INFORMATIONS PRINCIPALES
- Positioned along Trans Canada Way SE, the property offers excellent signage opportunities and exposure to over 14,900 vehicles per day.
TOUS LES ESPACES DISPONIBLES(3)
Afficher les loyers en
- ESPACE
- SURFACE
- DURÉE
- LOYER
- TYPE DE BIEN
- ÉTAT
- DISPONIBLE
Unit 201 features a versatile floor plan with a reception/waiting area, five private offices, a kitchenette/lunchroom, storage and a washroom. The unit has large windows and would be an excellent choice for a professional office or clinical user. This space could be combined with Unit 202 for a total 2,010 SF
- Le loyer ne comprend pas les services publics, les frais immobiliers ou les services de l’immeuble.
- Convient pour 3 à 8 personnes
- Lumière naturelle
- Entièrement aménagé comme Bureau standard
- 3 bureaux privés
- Abundant natural light
Unit 202 offers a well-designed layout with a reception/waiting area, three private offices, a kitchenette/lunchroom, storage and a washroom. The unit has large windows and would be ideal for a professional office or clinical user. This space could be combined with Unit 201 for a total 2,010 SF.
- Le loyer ne comprend pas les services publics, les frais immobiliers ou les services de l’immeuble.
- Convient pour 3 à 8 personnes
- Aire de réception
- Abundant natural light
- Entièrement aménagé comme Bureau standard
- 5 bureaux privés
- Lumière naturelle
Unit 205 offers a practical layout with a small entrance area, five private offices, a kitchenette/lunch area, storage and a washroom. The unit has large front facing windows and would be ideal for a professional office or clinical user. Please contact an Associate for more info.
- Le loyer ne comprend pas les services publics, les frais immobiliers ou les services de l’immeuble.
- Convient pour 3 à 10 personnes
- Aire de réception
- Abundant natural light
- Entièrement aménagé comme Bureau standard
- 5 bureaux privés
- Lumière naturelle
| Espace | Surface | Durée | Loyer | Type de bien | État | Disponible |
| 2e étage, bureau 201 | 95 m² | Négociable | 46,62 € /m²/an 3,89 € /m²/mois 4 448 € /an 370,69 € /mois | Bureau | Construction achevée | Maintenant |
| 2e étage, bureau 202 | 91 m² | Négociable | 46,62 € /m²/an 3,89 € /m²/mois 4 258 € /an 354,80 € /mois | Bureau | Construction achevée | Maintenant |
| 2e étage, bureau 205 | 107 m² | Négociable | 46,62 € /m²/an 3,89 € /m²/mois 5 003 € /an 416,89 € /mois | Bureau | Construction achevée | Maintenant |
2e étage, bureau 201
| Surface |
| 95 m² |
| Durée |
| Négociable |
| Loyer |
| 46,62 € /m²/an 3,89 € /m²/mois 4 448 € /an 370,69 € /mois |
| Type de bien |
| Bureau |
| État |
| Construction achevée |
| Disponible |
| Maintenant |
2e étage, bureau 202
| Surface |
| 91 m² |
| Durée |
| Négociable |
| Loyer |
| 46,62 € /m²/an 3,89 € /m²/mois 4 258 € /an 354,80 € /mois |
| Type de bien |
| Bureau |
| État |
| Construction achevée |
| Disponible |
| Maintenant |
2e étage, bureau 205
| Surface |
| 107 m² |
| Durée |
| Négociable |
| Loyer |
| 46,62 € /m²/an 3,89 € /m²/mois 5 003 € /an 416,89 € /mois |
| Type de bien |
| Bureau |
| État |
| Construction achevée |
| Disponible |
| Maintenant |
2e étage, bureau 201
| Surface | 95 m² |
| Durée | Négociable |
| Loyer | 46,62 € /m²/an |
| Type de bien | Bureau |
| État | Construction achevée |
| Disponible | Maintenant |
Unit 201 features a versatile floor plan with a reception/waiting area, five private offices, a kitchenette/lunchroom, storage and a washroom. The unit has large windows and would be an excellent choice for a professional office or clinical user. This space could be combined with Unit 202 for a total 2,010 SF
- Le loyer ne comprend pas les services publics, les frais immobiliers ou les services de l’immeuble.
- Entièrement aménagé comme Bureau standard
- Convient pour 3 à 8 personnes
- 3 bureaux privés
- Lumière naturelle
- Abundant natural light
2e étage, bureau 202
| Surface | 91 m² |
| Durée | Négociable |
| Loyer | 46,62 € /m²/an |
| Type de bien | Bureau |
| État | Construction achevée |
| Disponible | Maintenant |
Unit 202 offers a well-designed layout with a reception/waiting area, three private offices, a kitchenette/lunchroom, storage and a washroom. The unit has large windows and would be ideal for a professional office or clinical user. This space could be combined with Unit 201 for a total 2,010 SF.
- Le loyer ne comprend pas les services publics, les frais immobiliers ou les services de l’immeuble.
- Entièrement aménagé comme Bureau standard
- Convient pour 3 à 8 personnes
- 5 bureaux privés
- Aire de réception
- Lumière naturelle
- Abundant natural light
2e étage, bureau 205
| Surface | 107 m² |
| Durée | Négociable |
| Loyer | 46,62 € /m²/an |
| Type de bien | Bureau |
| État | Construction achevée |
| Disponible | Maintenant |
Unit 205 offers a practical layout with a small entrance area, five private offices, a kitchenette/lunch area, storage and a washroom. The unit has large front facing windows and would be ideal for a professional office or clinical user. Please contact an Associate for more info.
- Le loyer ne comprend pas les services publics, les frais immobiliers ou les services de l’immeuble.
- Entièrement aménagé comme Bureau standard
- Convient pour 3 à 10 personnes
- 5 bureaux privés
- Aire de réception
- Lumière naturelle
- Abundant natural light
APERÇU DU BIEN
Trans Canada Junction is a desirable commercial property in Medicine Hat’s dominant commercial node. With high traffic counts, multiple entry points, and proximity to top national retailers, the property benefits from steady vehicle flow and strong consumer draw. Excellent connectivity to the Trans-Canada Highway and ample onsite parking make it highly accessible for customers and staff alike. Its location within Medicine Hat’s primary retail corridor further enhances its appeal, with proximity to major anchors like the Real Canadian Superstore, Tim Hortons, Winners, and London Drugs. Adjacent automotive dealerships such as Ford, VW, and GMC, also create an additional hub that draws a wide range of customers to the area daily
INFORMATIONS SUR L’IMMEUBLE
OCCUPANTS
- ÉTAGE
- NOM DE L’OCCUPANT
- SECTEUR D’ACTIVITÉ
- 1er
- Audren Chiropractic Wellness Centre
- Santé et assistance sociale
- 2e
- Flag five - INK
- -
- Inconnu
- Joey's Restaurant
- Hébergement et restauration
- 1er
- Money Mart
- Finance et assurances
- Inconnu
- Western Union
- Finance et assurances
Présenté par

1290 Trans Canada Way SE
Hum, une erreur s’est produite lors de l’envoi de votre message. Veuillez réessayer.
Merci ! Votre message a été envoyé.


