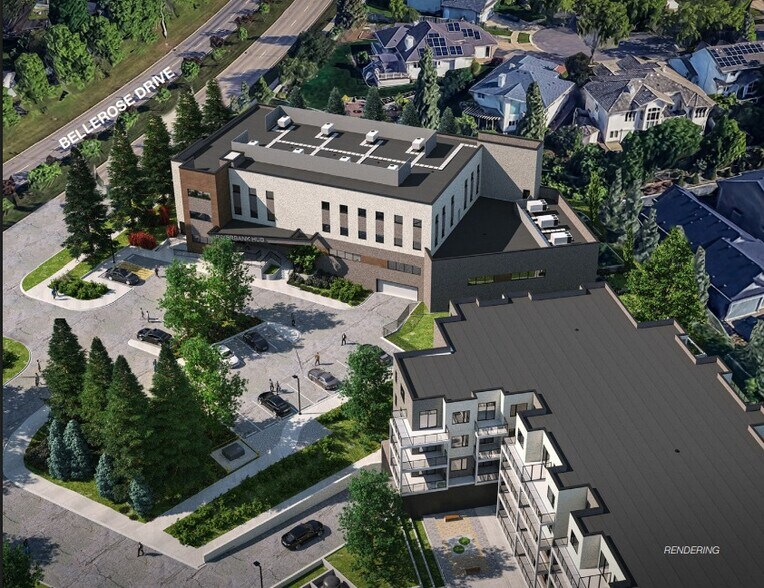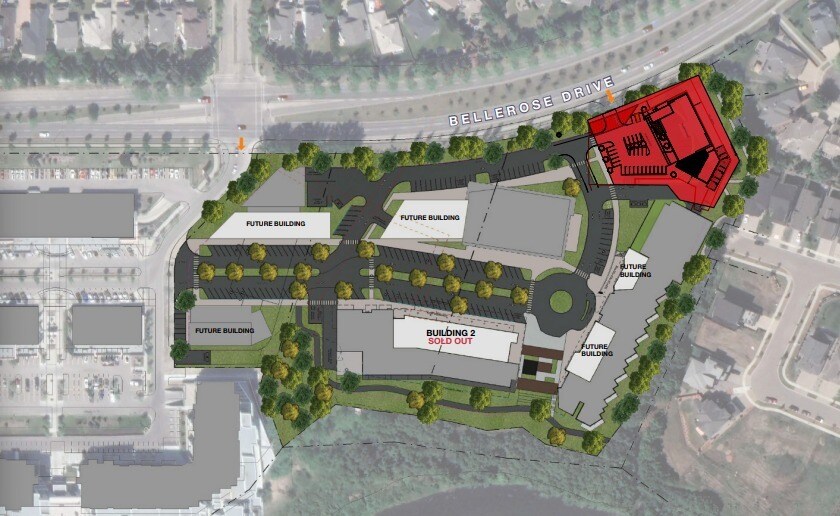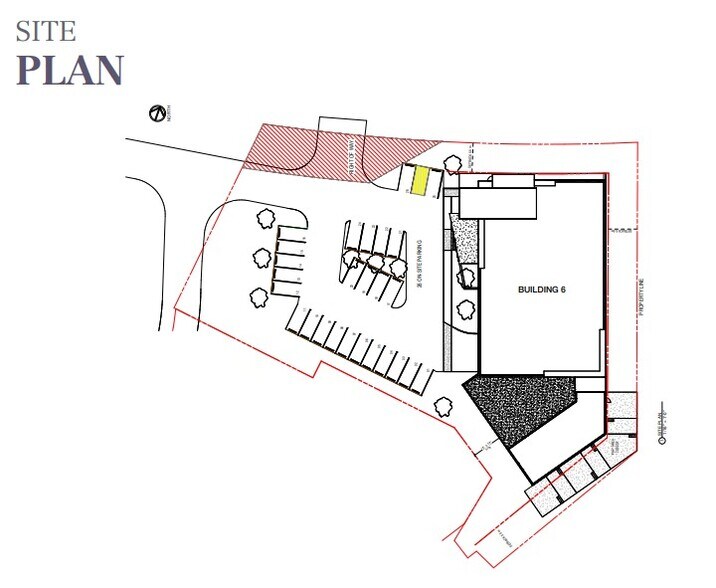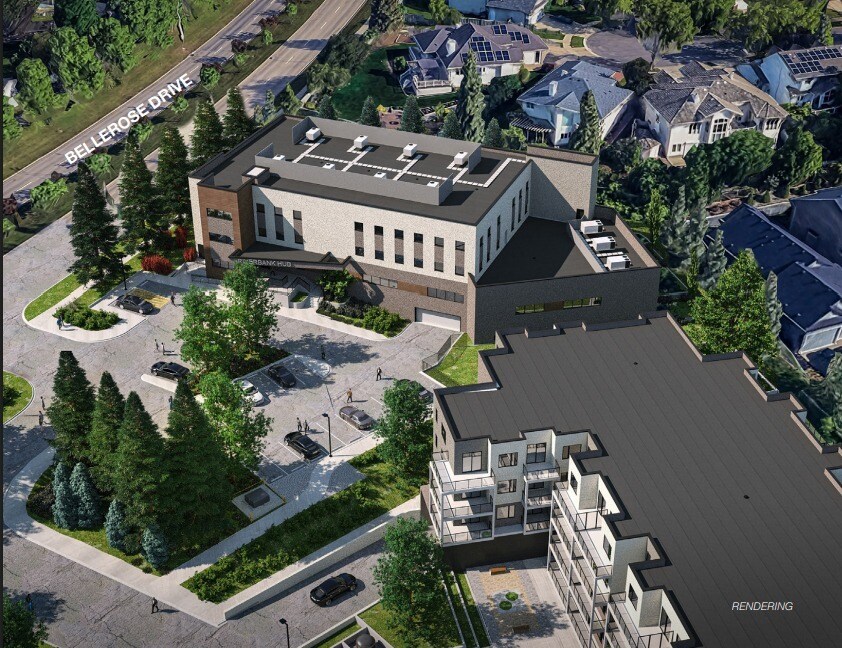Votre e-mail a été envoyé.
1290 Bellerose Dr - Building 6 81-877 m² | 296 526 €-559 727 € par lot | À vendre | St. Albert, AB T8N 8N8



Certaines informations ont été traduites automatiquement.
INFORMATIONS PRINCIPALES SUR L'INVESTISSEMENT
- A unique chance to secure space in Riverbank Landing, St. Albert’s most sought-after mixed-use destination on the Sturgeon River.
- Centrally located in St Albert, an affluent bedroom community to Edmonton with a population of over 70,000
- Ability to cater directly to a vibrant community of an anticipated 1,400 on-site residents
- Commercial units in Phase 1 sold out in advance of completion!
- Direct access and exposure to Bellerose Drive
- Ideal opportunity for a wide range of retail or professional/medical uses, including daycare operators
RÉSUMÉ ANALYTIQUE
Main Floor: 872 sq. ft. up to 13,152 sq. ft. available, with numerous demising and size options, as well as outdoor space ideal for a daycare or similar use Second Floor: Up to 4,313 sq. ft. available with access to rooftop terrace Expected Completion: Fall 2026
INFORMATIONS SUR L’IMMEUBLE
| Surface totale de l’immeuble | 2 023 m² | Année de construction | 2026 |
| Type de bien | Bureau | Surface du lot | 4 ha |
| Étages | 3 | Ratio de stationnement | 0,25/1 000 m² |
| Surface type par étage | 674 m² | ||
| Zonage | DCMU - Direct Control Mixed-Use | ||
| Surface totale de l’immeuble | 2 023 m² |
| Type de bien | Bureau |
| Étages | 3 |
| Surface type par étage | 674 m² |
| Année de construction | 2026 |
| Surface du lot | 4 ha |
| Ratio de stationnement | 0,25/1 000 m² |
| Zonage | DCMU - Direct Control Mixed-Use |
11 LOTS DISPONIBLES
Lot 101
| Surface du lot | 153 m² | Usage du lot en coprop. | Bureaux/Médical |
| Prix | 559 727 € | Type de vente | Investissement ou propriétaire occupant |
| Prix par m² | 3 660,30 € |
| Surface du lot | 153 m² |
| Prix | 559 727 € |
| Prix par m² | 3 660,30 € |
| Usage du lot en coprop. | Bureaux/Médical |
| Type de vente | Investissement ou propriétaire occupant |
DESCRIPTION
Main Floor: 872 sq. ft. up to 13,152 sq. ft. available, with numerous demising and size options, as well as outdoor space ideal for a daycare or similar use.
Pricing: $550 per sq. ft. for the main floor
NOTES SUR LA VENTE
A unique chance to secure space in Riverbank Landing, St. Albert’s most sought-after mixed-use destination on the Sturgeon River. Commercial units in Phase 1 sold out in advance of completion! Centrally located in St Albert, an affluent bedroom community to Edmonton with a population of over 70,000. Direct access and exposure to Bellerose Drive. Ability to cater directly to a vibrant community of an anticipated 1,400 on-site residents. Ideal opportunity for a wide range of retail or professional/medical uses, including daycare operators. Main Floor: 872 sq. ft. up to 13,152 sq. ft. available, with numerous demising and size options, as well as outdoor space ideal for a daycare or similar use. Second Floor: Up to 4,313 sq. ft. available with access to rooftop terrace. Pricing: $550 per sq. ft. for the main floor, $470 per sq. ft. for the second floor
Expected Completion: Fall 2026.
Lot 102
| Surface du lot | 85 m² | Usage du lot en coprop. | Bureaux/Médical |
| Prix | 312 848 € | Type de vente | Investissement ou propriétaire occupant |
| Prix par m² | 3 660,30 € |
| Surface du lot | 85 m² |
| Prix | 312 848 € |
| Prix par m² | 3 660,30 € |
| Usage du lot en coprop. | Bureaux/Médical |
| Type de vente | Investissement ou propriétaire occupant |
DESCRIPTION
Main Floor: 872 sq. ft. up to 13,152 sq. ft. available, with numerous demising and size options, as well as outdoor space ideal for a daycare or similar use.
Pricing: $550 per sq. ft. for the main floor
NOTES SUR LA VENTE
A unique chance to secure space in Riverbank Landing, St. Albert’s most sought-after mixed-use destination on the Sturgeon River. Commercial units in Phase 1 sold out in advance of completion! Centrally located in St Albert, an affluent bedroom community to Edmonton with a population of over 70,000. Direct access and exposure to Bellerose Drive. Ability to cater directly to a vibrant community of an anticipated 1,400 on-site residents. Ideal opportunity for a wide range of retail or professional/medical uses, including daycare operators. Main Floor: 872 sq. ft. up to 13,152 sq. ft. available, with numerous demising and size options, as well as outdoor space ideal for a daycare or similar use. Second Floor: Up to 4,313 sq. ft. available with access to rooftop terrace. Pricing: $550 per sq. ft. for the main floor, $470 per sq. ft. for the second floor
Expected Completion: Fall 2026.
Lot 103
| Surface du lot | 85 m² | Usage du lot en coprop. | Bureau |
| Prix | 312 848 € | Type de vente | Investissement ou propriétaire occupant |
| Prix par m² | 3 660,30 € |
| Surface du lot | 85 m² |
| Prix | 312 848 € |
| Prix par m² | 3 660,30 € |
| Usage du lot en coprop. | Bureau |
| Type de vente | Investissement ou propriétaire occupant |
DESCRIPTION
Main Floor: 872 sq. ft. up to 13,152 sq. ft. available, with numerous demising and size options, as well as outdoor space ideal for a daycare or similar use.
Pricing: $550 per sq. ft. for the main floor
NOTES SUR LA VENTE
A unique chance to secure space in Riverbank Landing, St. Albert’s most sought-after mixed-use destination on the Sturgeon River. Commercial units in Phase 1 sold out in advance of completion! Centrally located in St Albert, an affluent bedroom community to Edmonton with a population of over 70,000. Direct access and exposure to Bellerose Drive. Ability to cater directly to a vibrant community of an anticipated 1,400 on-site residents. Ideal opportunity for a wide range of retail or professional/medical uses, including daycare operators. Main Floor: 872 sq. ft. up to 13,152 sq. ft. available, with numerous demising and size options, as well as outdoor space ideal for a daycare or similar use. Second Floor: Up to 4,313 sq. ft. available with access to rooftop terrace. Pricing: $550 per sq. ft. for the main floor, $470 per sq. ft. for the second floor
Expected Completion: Fall 2026.
Lot 104
| Surface du lot | 81 m² | Usage du lot en coprop. | Bureau |
| Prix | 296 526 € | Type de vente | Investissement ou propriétaire occupant |
| Prix par m² | 3 660,30 € |
| Surface du lot | 81 m² |
| Prix | 296 526 € |
| Prix par m² | 3 660,30 € |
| Usage du lot en coprop. | Bureau |
| Type de vente | Investissement ou propriétaire occupant |
DESCRIPTION
Main Floor: 872 sq. ft. up to 13,152 sq. ft. available, with numerous demising and size options, as well as outdoor space ideal for a daycare or similar use.
Pricing: $550 per sq. ft. for the main floor
NOTES SUR LA VENTE
A unique chance to secure space in Riverbank Landing, St. Albert’s most sought-after mixed-use destination on the Sturgeon River. Commercial units in Phase 1 sold out in advance of completion! Centrally located in St Albert, an affluent bedroom community to Edmonton with a population of over 70,000. Direct access and exposure to Bellerose Drive. Ability to cater directly to a vibrant community of an anticipated 1,400 on-site residents. Ideal opportunity for a wide range of retail or professional/medical uses, including daycare operators. Main Floor: 872 sq. ft. up to 13,152 sq. ft. available, with numerous demising and size options, as well as outdoor space ideal for a daycare or similar use. Second Floor: Up to 4,313 sq. ft. available with access to rooftop terrace. Pricing: $550 per sq. ft. for the main floor, $470 per sq. ft. for the second floor
Expected Completion: Fall 2026.
Lot 105
| Surface du lot | 112 m² | Usage du lot en coprop. | Bureau |
| Prix | 410 444 € | Type de vente | Investissement ou propriétaire occupant |
| Prix par m² | 3 660,30 € |
| Surface du lot | 112 m² |
| Prix | 410 444 € |
| Prix par m² | 3 660,30 € |
| Usage du lot en coprop. | Bureau |
| Type de vente | Investissement ou propriétaire occupant |
DESCRIPTION
Main Floor: 872 sq. ft. up to 13,152 sq. ft. available, with numerous demising and size options, as well as outdoor space ideal for a daycare or similar use.
Pricing: $550 per sq. ft. for the main floor
NOTES SUR LA VENTE
A unique chance to secure space in Riverbank Landing, St. Albert’s most sought-after mixed-use destination on the Sturgeon River. Commercial units in Phase 1 sold out in advance of completion! Centrally located in St Albert, an affluent bedroom community to Edmonton with a population of over 70,000. Direct access and exposure to Bellerose Drive. Ability to cater directly to a vibrant community of an anticipated 1,400 on-site residents. Ideal opportunity for a wide range of retail or professional/medical uses, including daycare operators. Main Floor: 872 sq. ft. up to 13,152 sq. ft. available, with numerous demising and size options, as well as outdoor space ideal for a daycare or similar use. Second Floor: Up to 4,313 sq. ft. available with access to rooftop terrace. Pricing: $550 per sq. ft. for the main floor, $470 per sq. ft. for the second floor
Expected Completion: Fall 2026.
Lot 106
| Surface du lot | 113 m² | Usage du lot en coprop. | Bureau |
| Prix | 414 524 € | Type de vente | Investissement ou propriétaire occupant |
| Prix par m² | 3 660,30 € |
| Surface du lot | 113 m² |
| Prix | 414 524 € |
| Prix par m² | 3 660,30 € |
| Usage du lot en coprop. | Bureau |
| Type de vente | Investissement ou propriétaire occupant |
DESCRIPTION
Main Floor: 872 sq. ft. up to 13,152 sq. ft. available, with numerous demising and size options, as well as outdoor space ideal for a daycare or similar use.
Pricing: $550 per sq. ft. for the main floor
NOTES SUR LA VENTE
A unique chance to secure space in Riverbank Landing, St. Albert’s most sought-after mixed-use destination on the Sturgeon River. Commercial units in Phase 1 sold out in advance of completion! Centrally located in St Albert, an affluent bedroom community to Edmonton with a population of over 70,000. Direct access and exposure to Bellerose Drive. Ability to cater directly to a vibrant community of an anticipated 1,400 on-site residents. Ideal opportunity for a wide range of retail or professional/medical uses, including daycare operators. Main Floor: 872 sq. ft. up to 13,152 sq. ft. available, with numerous demising and size options, as well as outdoor space ideal for a daycare or similar use. Second Floor: Up to 4,313 sq. ft. available with access to rooftop terrace. Pricing: $550 per sq. ft. for the main floor, $470 per sq. ft. for the second floor
Expected Completion: Fall 2026.
Lot 107
| Surface du lot | 96 m² | Usage du lot en coprop. | Bureau |
| Prix | 349 914 € | Type de vente | Investissement ou propriétaire occupant |
| Prix par m² | 3 660,30 € |
| Surface du lot | 96 m² |
| Prix | 349 914 € |
| Prix par m² | 3 660,30 € |
| Usage du lot en coprop. | Bureau |
| Type de vente | Investissement ou propriétaire occupant |
DESCRIPTION
Main Floor: 872 sq. ft. up to 13,152 sq. ft. available, with numerous demising and size options, as well as outdoor space ideal for a daycare or similar use.
Pricing: $550 per sq. ft. for the main floor
NOTES SUR LA VENTE
A unique chance to secure space in Riverbank Landing, St. Albert’s most sought-after mixed-use destination on the Sturgeon River. Commercial units in Phase 1 sold out in advance of completion! Centrally located in St Albert, an affluent bedroom community to Edmonton with a population of over 70,000. Direct access and exposure to Bellerose Drive. Ability to cater directly to a vibrant community of an anticipated 1,400 on-site residents. Ideal opportunity for a wide range of retail or professional/medical uses, including daycare operators. Main Floor: 872 sq. ft. up to 13,152 sq. ft. available, with numerous demising and size options, as well as outdoor space ideal for a daycare or similar use. Second Floor: Up to 4,313 sq. ft. available with access to rooftop terrace. Pricing: $550 per sq. ft. for the main floor, $470 per sq. ft. for the second floor
Expected Completion: Fall 2026.
Lot 108
| Surface du lot | 96 m² | Usage du lot en coprop. | Bureau |
| Prix | 351 274 € | Type de vente | Investissement ou propriétaire occupant |
| Prix par m² | 3 660,30 € |
| Surface du lot | 96 m² |
| Prix | 351 274 € |
| Prix par m² | 3 660,30 € |
| Usage du lot en coprop. | Bureau |
| Type de vente | Investissement ou propriétaire occupant |
DESCRIPTION
Main Floor: 872 sq. ft. up to 13,152 sq. ft. available, with numerous demising and size options, as well as outdoor space ideal for a daycare or similar use.
Pricing: $550 per sq. ft. for the main floor
NOTES SUR LA VENTE
A unique chance to secure space in Riverbank Landing, St. Albert’s most sought-after mixed-use destination on the Sturgeon River. Commercial units in Phase 1 sold out in advance of completion! Centrally located in St Albert, an affluent bedroom community to Edmonton with a population of over 70,000. Direct access and exposure to Bellerose Drive. Ability to cater directly to a vibrant community of an anticipated 1,400 on-site residents. Ideal opportunity for a wide range of retail or professional/medical uses, including daycare operators. Main Floor: 872 sq. ft. up to 13,152 sq. ft. available, with numerous demising and size options, as well as outdoor space ideal for a daycare or similar use. Second Floor: Up to 4,313 sq. ft. available with access to rooftop terrace. Pricing: $550 per sq. ft. for the main floor, $470 per sq. ft. for the second floor
Expected Completion: Fall 2026.
Lot 109
| Surface du lot | 96 m² | Usage du lot en coprop. | Bureau |
| Prix | 351 614 € | Type de vente | Investissement ou propriétaire occupant |
| Prix par m² | 3 660,30 € |
| Surface du lot | 96 m² |
| Prix | 351 614 € |
| Prix par m² | 3 660,30 € |
| Usage du lot en coprop. | Bureau |
| Type de vente | Investissement ou propriétaire occupant |
DESCRIPTION
Main Floor: 872 sq. ft. up to 13,152 sq. ft. available, with numerous demising and size options, as well as outdoor space ideal for a daycare or similar use.
Pricing: $550 per sq. ft. for the main floor
NOTES SUR LA VENTE
A unique chance to secure space in Riverbank Landing, St. Albert’s most sought-after mixed-use destination on the Sturgeon River. Commercial units in Phase 1 sold out in advance of completion! Centrally located in St Albert, an affluent bedroom community to Edmonton with a population of over 70,000. Direct access and exposure to Bellerose Drive. Ability to cater directly to a vibrant community of an anticipated 1,400 on-site residents. Ideal opportunity for a wide range of retail or professional/medical uses, including daycare operators. Main Floor: 872 sq. ft. up to 13,152 sq. ft. available, with numerous demising and size options, as well as outdoor space ideal for a daycare or similar use. Second Floor: Up to 4,313 sq. ft. available with access to rooftop terrace. Pricing: $550 per sq. ft. for the main floor, $470 per sq. ft. for the second floor
Expected Completion: Fall 2026.
Lot 110
| Surface du lot | 103 m² | Usage du lot en coprop. | Bureau |
| Prix | 375 418 € | Type de vente | Investissement ou propriétaire occupant |
| Prix par m² | 3 660,30 € |
| Surface du lot | 103 m² |
| Prix | 375 418 € |
| Prix par m² | 3 660,30 € |
| Usage du lot en coprop. | Bureau |
| Type de vente | Investissement ou propriétaire occupant |
DESCRIPTION
Main Floor: 872 sq. ft. up to 13,152 sq. ft. available, with numerous demising and size options, as well as outdoor space ideal for a daycare or similar use.
Pricing: $550 per sq. ft. for the main floor
NOTES SUR LA VENTE
A unique chance to secure space in Riverbank Landing, St. Albert’s most sought-after mixed-use destination on the Sturgeon River. Commercial units in Phase 1 sold out in advance of completion! Centrally located in St Albert, an affluent bedroom community to Edmonton with a population of over 70,000. Direct access and exposure to Bellerose Drive. Ability to cater directly to a vibrant community of an anticipated 1,400 on-site residents. Ideal opportunity for a wide range of retail or professional/medical uses, including daycare operators. Main Floor: 872 sq. ft. up to 13,152 sq. ft. available, with numerous demising and size options, as well as outdoor space ideal for a daycare or similar use. Second Floor: Up to 4,313 sq. ft. available with access to rooftop terrace. Pricing: $550 per sq. ft. for the main floor, $470 per sq. ft. for the second floor
Expected Completion: Fall 2026.
Lot 200
| Surface du lot | 877 m² | Type de vente | Investissement ou propriétaire occupant |
| Usage du lot en coprop. | Bureau |
| Surface du lot | 877 m² |
| Usage du lot en coprop. | Bureau |
| Type de vente | Investissement ou propriétaire occupant |
DESCRIPTION
Second floor: $470 per sq.ft.±
Second Floor: Up to 9444 sq. ft. available with access to rooftop terrace
NOTES SUR LA VENTE
A unique chance to secure space in Riverbank Landing, St. Albert’s most sought-after mixed-use destination on the Sturgeon River. Commercial units in Phase 1 sold out in advance of completion! Centrally located in St Albert, an affluent bedroom community to Edmonton with a population of over 70,000. Direct access and exposure to Bellerose Drive. Ability to cater directly to a vibrant community of an anticipated 1,400 on-site residents. Ideal opportunity for a wide range of retail or professional/medical uses, including daycare operators. Main Floor: 872 sq. ft. up to 13,152 sq. ft. available, with numerous demising and size options, as well as outdoor space ideal for a daycare or similar use. Second Floor: Up to 4,313 sq. ft. available with access to rooftop terrace. Pricing: $550 per sq. ft. for the main floor, $470 per sq. ft. for the second floor
Expected Completion: Fall 2026.
Présenté par

1290 Bellerose Dr - Building 6
Hum, une erreur s’est produite lors de l’envoi de votre message. Veuillez réessayer.
Merci ! Votre message a été envoyé.




