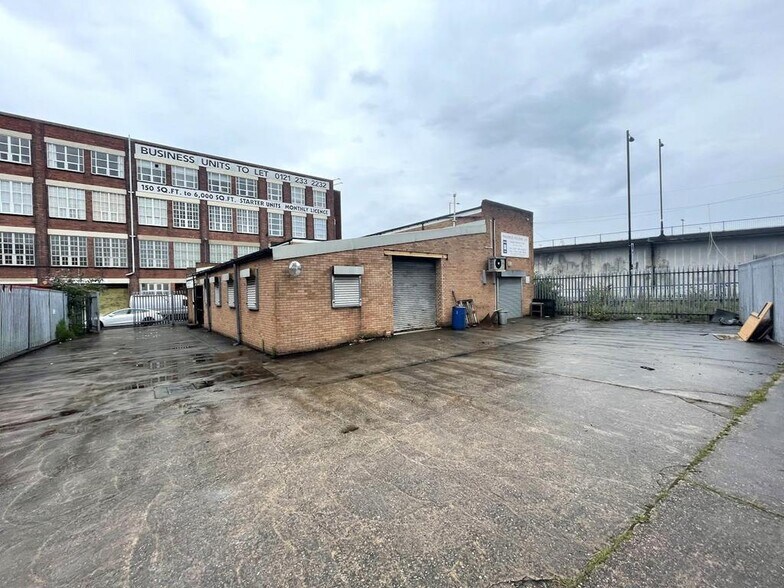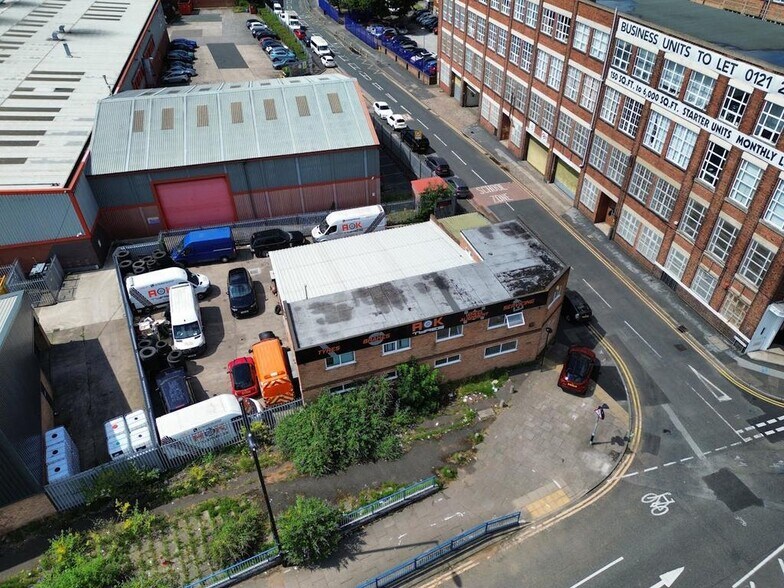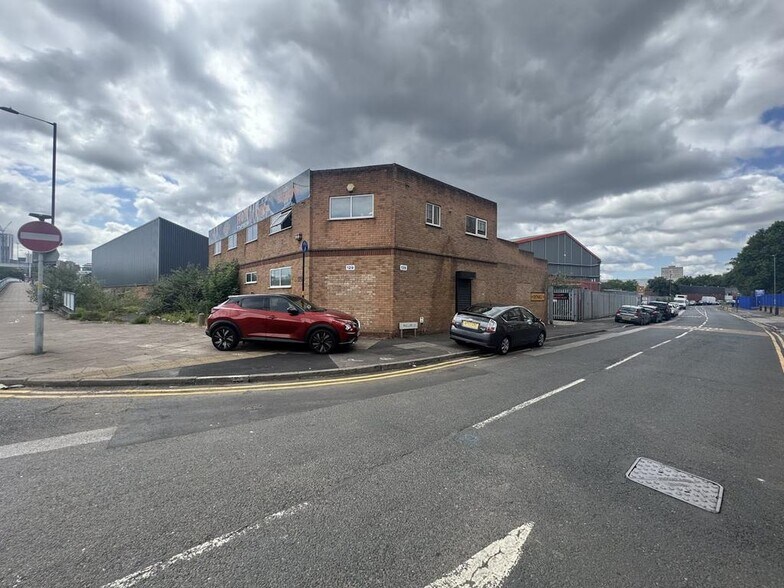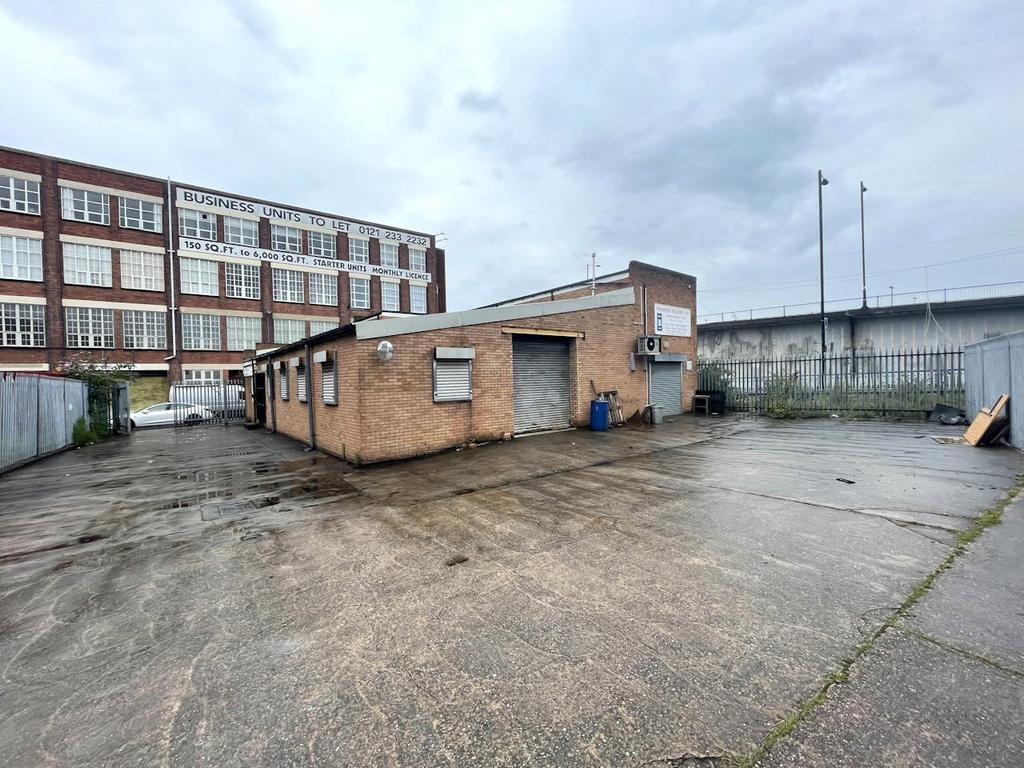
Cette fonctionnalité n’est pas disponible pour le moment.
Nous sommes désolés, mais la fonctionnalité à laquelle vous essayez d’accéder n’est pas disponible actuellement. Nous sommes au courant du problème et notre équipe travaille activement pour le résoudre.
Veuillez vérifier de nouveau dans quelques minutes. Veuillez nous excuser pour ce désagrément.
– L’équipe LoopNet
Votre e-mail a été envoyé.
129 Phillips St Industriel/Logistique | 351 m² | À louer | Birmingham B6 4PT



Certaines informations ont été traduites automatiquement.
INFORMATIONS PRINCIPALES
- GIA 3,782 ft2
- Secure Yard
- Close to A38 Dartmouth Circus
- Quoting Rental £27,500 Per Annum
- Single Bay Warehouse and Two Storey Office / Ground Floor Workshop
CARACTÉRISTIQUES
TOUS LES ESPACE DISPONIBLES(1)
Afficher les loyers en
- ESPACE
- SURFACE
- DURÉE
- LOYER
- TYPE DE BIEN
- ÉTAT
- DISPONIBLE
Les espaces 2 de cet immeuble doivent être loués ensemble, pour un total de 351 m² (Surface contiguë):
Access is provided via a secure gated entrance with roller shutter access door to the rear of the premises. Internally the accommodation provides a ground floor manufacturing space with additional annexe, WC facilities and stairwell to first floor which comprises of several cellular offices with WC and kitchen facilities. Secure storage and car parking is available within the curtilage of fenced demise and on-street locally.
- Classe d’utilisation : B2
- Stores automatiques
- Cour
- Secure storage
- Comprend 176 m² d’espace de bureau dédié
- Kitchen facilities
- Cuisine
- Toilettes incluses dans le bail
- Roller shutter access
- Car parking
- Several cellular offices
| Espace | Surface | Durée | Loyer | Type de bien | État | Disponible |
| RDC, 1er étage | 351 m² | Négociable | 89,77 € /m²/an 7,48 € /m²/mois 31 541 € /an 2 628 € /mois | Industriel/Logistique | - | Maintenant |
RDC, 1er étage
Les espaces 2 de cet immeuble doivent être loués ensemble, pour un total de 351 m² (Surface contiguë):
| Surface |
|
RDC - 176 m²
1er étage - 176 m²
|
| Durée |
| Négociable |
| Loyer |
| 89,77 € /m²/an 7,48 € /m²/mois 31 541 € /an 2 628 € /mois |
| Type de bien |
| Industriel/Logistique |
| État |
| - |
| Disponible |
| Maintenant |
RDC, 1er étage
| Surface |
RDC - 176 m²
1er étage - 176 m²
|
| Durée | Négociable |
| Loyer | 89,77 € /m²/an |
| Type de bien | Industriel/Logistique |
| État | - |
| Disponible | Maintenant |
Access is provided via a secure gated entrance with roller shutter access door to the rear of the premises. Internally the accommodation provides a ground floor manufacturing space with additional annexe, WC facilities and stairwell to first floor which comprises of several cellular offices with WC and kitchen facilities. Secure storage and car parking is available within the curtilage of fenced demise and on-street locally.
- Classe d’utilisation : B2
- Cuisine
- Stores automatiques
- Toilettes incluses dans le bail
- Cour
- Roller shutter access
- Secure storage
- Car parking
- Comprend 176 m² d’espace de bureau dédié
- Several cellular offices
- Kitchen facilities
FAITS SUR L’INSTALLATION SERVICE
OCCUPANTS
- ÉTAGE
- NOM DE L’OCCUPANT
- Multi
- AOK Tyres Limited
- Inconnu
- Frederick Follows
Présenté par

129 Phillips St
Hum, une erreur s’est produite lors de l’envoi de votre message. Veuillez réessayer.
Merci ! Votre message a été envoyé.






