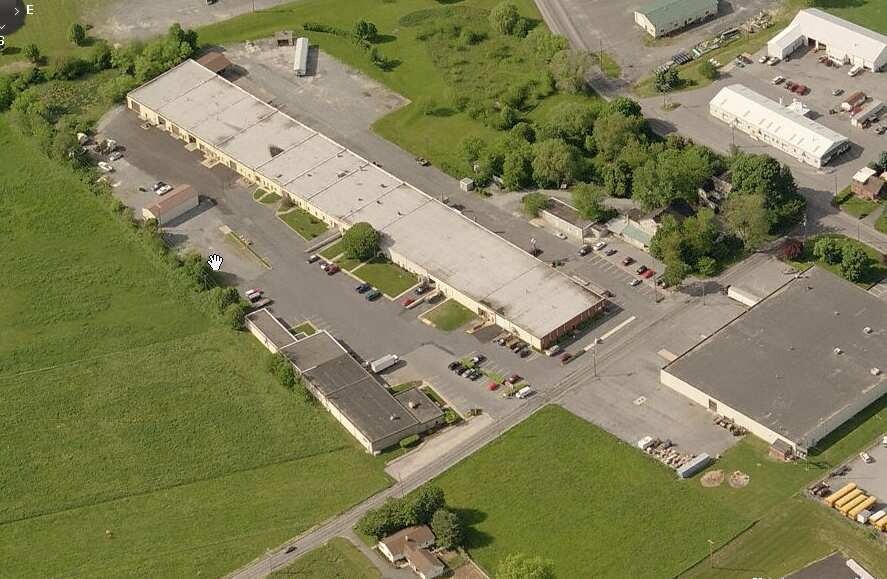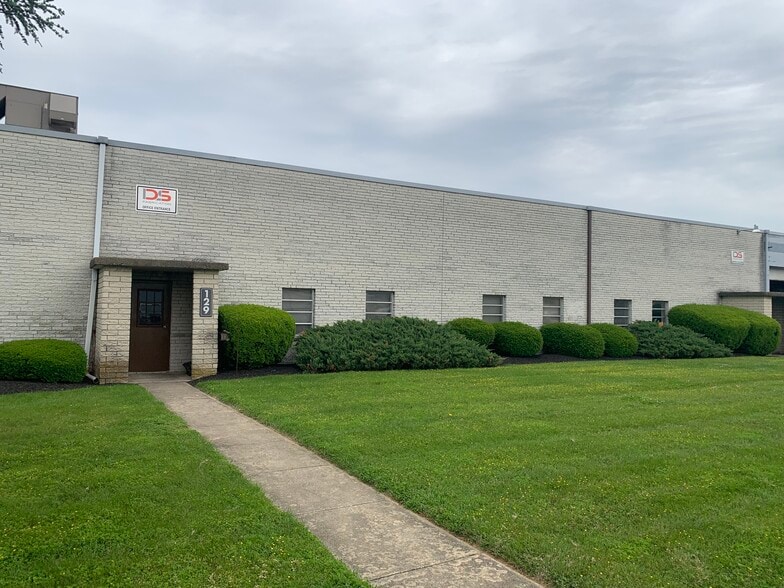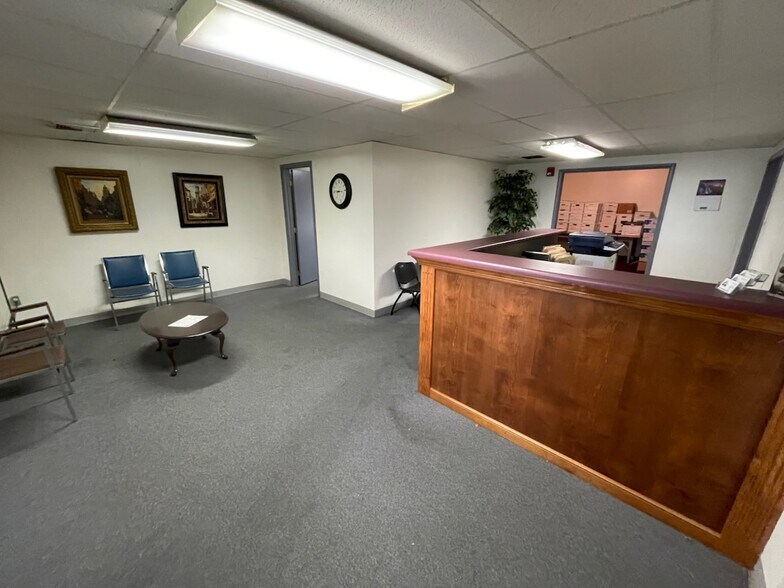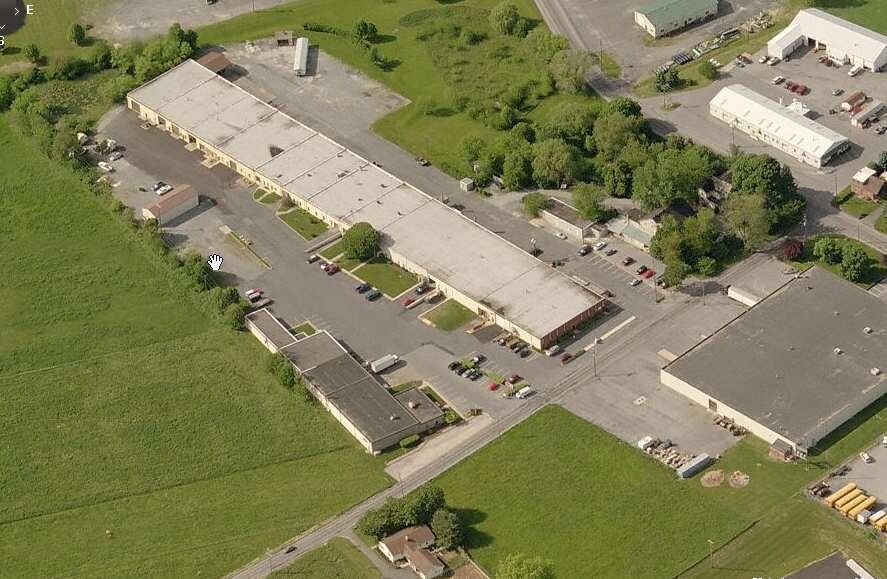Votre e-mail a été envoyé.
129 Ashmore Dr Industriel/Logistique | 1 672 m² | À louer | Leola, PA 17540



Certaines informations ont été traduites automatiquement.
CARACTÉRISTIQUES
TOUS LES ESPACE DISPONIBLES(1)
Afficher les loyers en
- ESPACE
- SURFACE
- DURÉE
- LOYER
- TYPE DE BIEN
- ÉTAT
- DISPONIBLE
Available November 1st, 2025, this large industrial warehouse space of approximately 18,000 SF features +/- 15,600 SF of warehouse space. It has 14-foot-plus ceiling height and is structured with columns spaced an average of 50 feet front to back and 25 feet side to side. The warehouse space utilizes three commercial loading doors with a single large drive-in door at 12’ x 12’ and two side-by-side 8’ x 8’ tailgates. The block and steel construction provides a simple, clean, and well-lit industrial warehouse workplace for manufacturing or storage. Solid reinforced smooth concrete floors provide additional strength for most power jacks and forklifts. The unit includes approximately 2,400 SF of dedicated office space, with four large private offices, a reception area, a product display room, and a cafeteria-style breakroom to service most any modern business setup. As an added bonus, the space helps to maximize storage with approximately 2,800 SF of additional mezzanine storage, which is not included in the 18,000 SF total space size. Public utilities include electric and gas, with a private well and septic system. +/- 18,000 SF Total Space: Unit Dimensions +/- 100’ wide x 180’ long ± 2,400 SF Office ± 15,600 SF Warehouse? 4 Large Private Offices Large Lobby and Reception Area Conference Room / Display Room Cafeteria Style / Breakroom 2 Bathrooms ?? Ceiling Heights Warehouse ± 14' Office ± 8’ Two Tailgates– 8’ x 8’ Overhead Door? One Drive-in 12’ x 12’ Overhead Door Smooth Warehouse Floors Partition Walls are 8" Masonry Block +/- 20 Standard Parking Spaces Heavy Power Unit is not sprinklered
- Espace en sous-location disponible auprès de l’occupant actuel
- Comprend 223 m² d’espace de bureau dédié
- 2 quais de chargement
- Le loyer ne comprend pas les services publics, les frais immobiliers ou les services de l’immeuble.
- 1 accès plain-pied
| Espace | Surface | Durée | Loyer | Type de bien | État | Disponible |
| 1er étage | 1 672 m² | Nov. 2028 | 63,25 € /m²/an 5,27 € /m²/mois 105 772 € /an 8 814 € /mois | Industriel/Logistique | - | Maintenant |
1er étage
| Surface |
| 1 672 m² |
| Durée |
| Nov. 2028 |
| Loyer |
| 63,25 € /m²/an 5,27 € /m²/mois 105 772 € /an 8 814 € /mois |
| Type de bien |
| Industriel/Logistique |
| État |
| - |
| Disponible |
| Maintenant |
1er étage
| Surface | 1 672 m² |
| Durée | Nov. 2028 |
| Loyer | 63,25 € /m²/an |
| Type de bien | Industriel/Logistique |
| État | - |
| Disponible | Maintenant |
Available November 1st, 2025, this large industrial warehouse space of approximately 18,000 SF features +/- 15,600 SF of warehouse space. It has 14-foot-plus ceiling height and is structured with columns spaced an average of 50 feet front to back and 25 feet side to side. The warehouse space utilizes three commercial loading doors with a single large drive-in door at 12’ x 12’ and two side-by-side 8’ x 8’ tailgates. The block and steel construction provides a simple, clean, and well-lit industrial warehouse workplace for manufacturing or storage. Solid reinforced smooth concrete floors provide additional strength for most power jacks and forklifts. The unit includes approximately 2,400 SF of dedicated office space, with four large private offices, a reception area, a product display room, and a cafeteria-style breakroom to service most any modern business setup. As an added bonus, the space helps to maximize storage with approximately 2,800 SF of additional mezzanine storage, which is not included in the 18,000 SF total space size. Public utilities include electric and gas, with a private well and septic system. +/- 18,000 SF Total Space: Unit Dimensions +/- 100’ wide x 180’ long ± 2,400 SF Office ± 15,600 SF Warehouse? 4 Large Private Offices Large Lobby and Reception Area Conference Room / Display Room Cafeteria Style / Breakroom 2 Bathrooms ?? Ceiling Heights Warehouse ± 14' Office ± 8’ Two Tailgates– 8’ x 8’ Overhead Door? One Drive-in 12’ x 12’ Overhead Door Smooth Warehouse Floors Partition Walls are 8" Masonry Block +/- 20 Standard Parking Spaces Heavy Power Unit is not sprinklered
- Espace en sous-location disponible auprès de l’occupant actuel
- Le loyer ne comprend pas les services publics, les frais immobiliers ou les services de l’immeuble.
- Comprend 223 m² d’espace de bureau dédié
- 1 accès plain-pied
- 2 quais de chargement
FAITS SUR L’INSTALLATION ENTREPÔT
OCCUPANTS
- ÉTAGE
- NOM DE L’OCCUPANT
- SECTEUR D’ACTIVITÉ
- 1er
- SMG Fab
- Construction
Présenté par

129 Ashmore Dr
Hum, une erreur s’est produite lors de l’envoi de votre message. Veuillez réessayer.
Merci ! Votre message a été envoyé.





