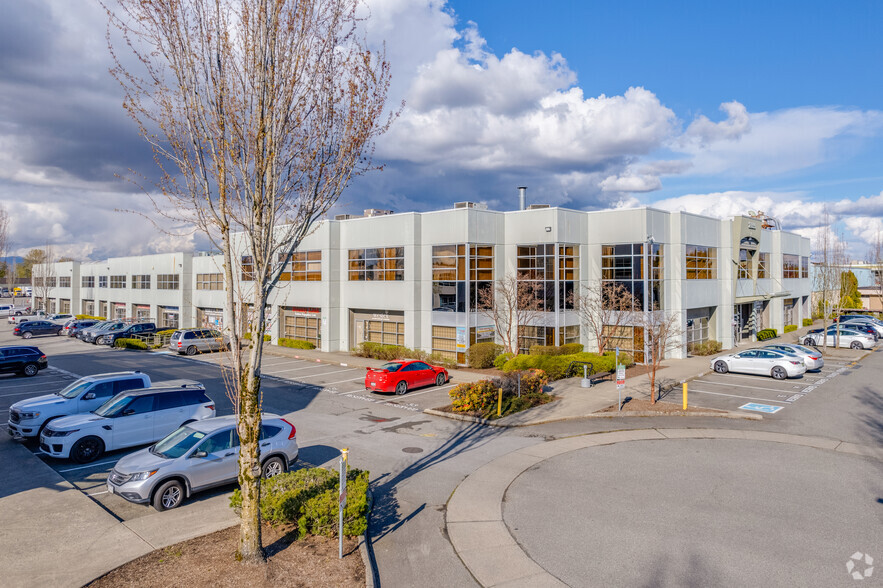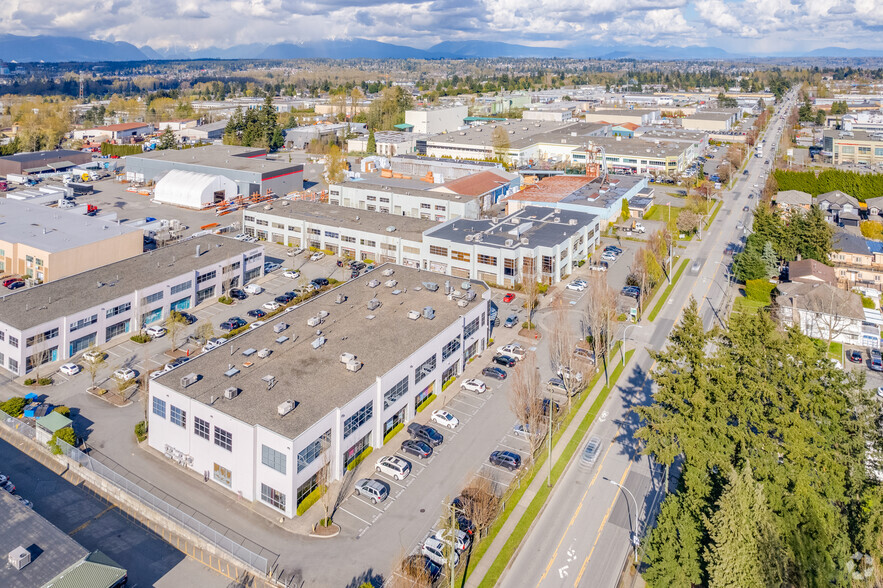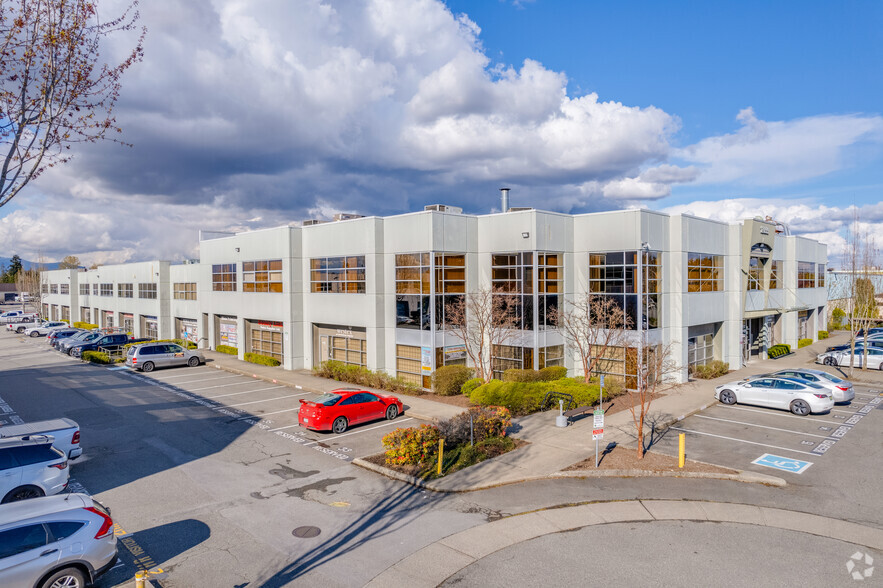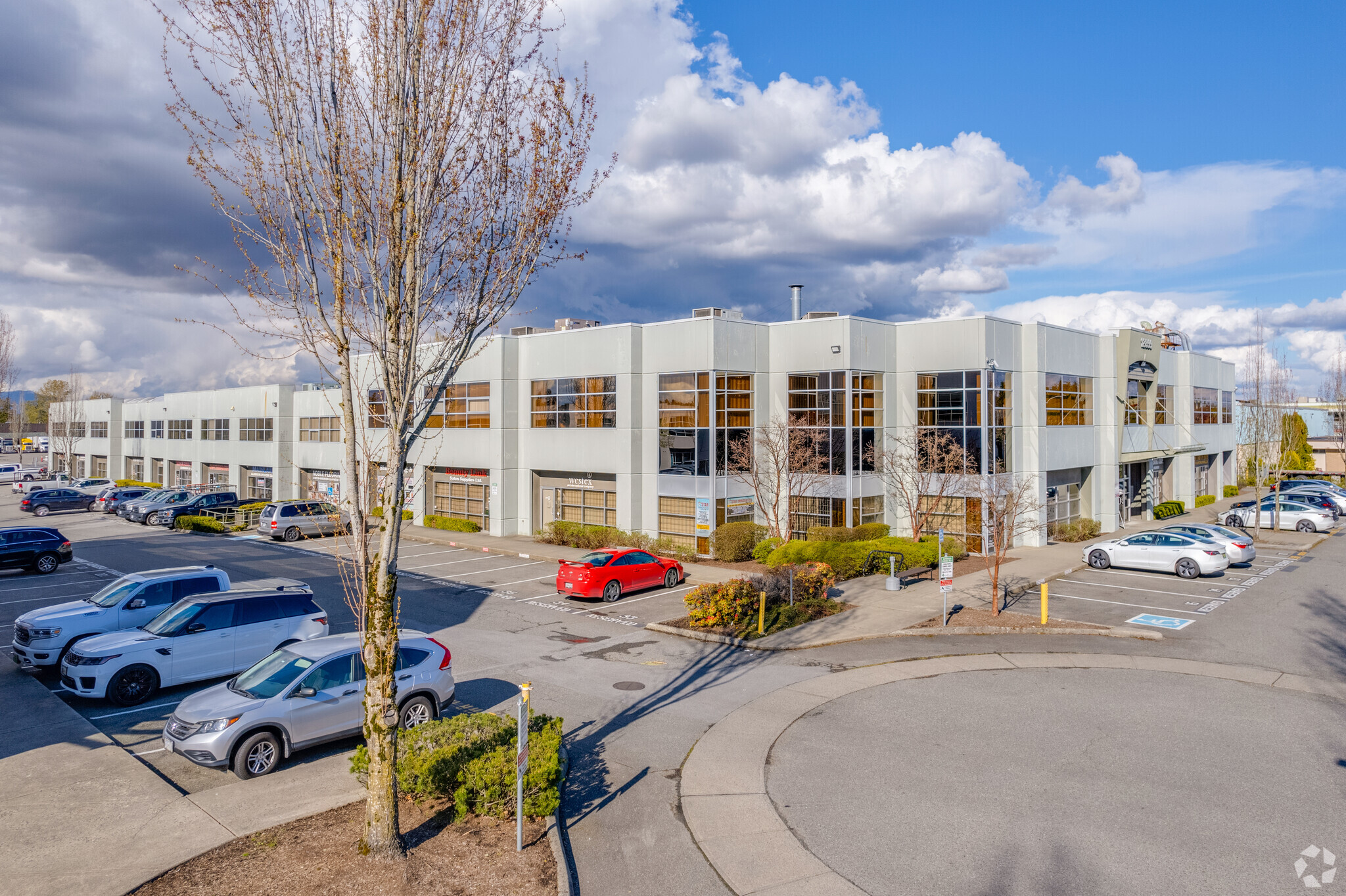Votre e-mail a été envoyé.
12899 76th Ave Bureau | 143–452 m² | À louer | Surrey, BC V3W 1E6



Certaines informations ont été traduites automatiquement.
CARACTÉRISTIQUES
TOUS LES ESPACE DISPONIBLES(1)
Afficher les loyers en
- ESPACE
- SURFACE
- DURÉE
- LOYER
- TYPE DE BIEN
- ÉTAT
- DISPONIBLE
Presenting a rare opportunity to lease a versatile 4,869 square foot industrial/office unit located in the highly sought-after Surrey Design Centre. This well-maintained corner unit offers an ideal blend of functional warehouse space and high-quality office improvements, suitable for a variety of business uses. Total Area: 4,869 SF\ (Warehouse: Approx. 1,053 SF, Ground Floor Office: 2,020 SF, Mezzanine Office: 1,796 SF). The office space features 11 spacious private offices, a large boardroom, staff/lunch room, generous men’s and women’s washrooms, a welcoming reception area, and two separate entrances for operational flexibility. The warehouse portion includes two grade-level loading bays and 225-amp, 3-phase power to accommodate a wide range of industrial needs. 8 designated parking stalls, with additional parking available for lease Prominent corner unit for increased visibility and natural light. Landlord can retain partial space if desired. Call Devin Roberts for more info 604-354-7160. Devin Roberts Royal LePage Brent Roberts Realty
- Le loyer ne comprend pas les services publics, les frais immobiliers ou les services de l’immeuble.
- Principalement open space
- Ventilation et chauffage centraux
- Beaucoup de lumière naturelle
- Grand espace de cuisine
- Partiellement aménagé comme Bureau standard
- 4 bureaux privés
- Lumière naturelle
- Espace de réception
| Espace | Surface | Durée | Loyer | Type de bien | État | Disponible |
| 1er étage, bureau 216&217 | 143 – 452 m² | Négociable | 173,17 € /m²/an 14,43 € /m²/mois 78 331 € /an 6 528 € /mois | Bureau | Construction partielle | 30 jours |
1er étage, bureau 216&217
| Surface |
| 143 – 452 m² |
| Durée |
| Négociable |
| Loyer |
| 173,17 € /m²/an 14,43 € /m²/mois 78 331 € /an 6 528 € /mois |
| Type de bien |
| Bureau |
| État |
| Construction partielle |
| Disponible |
| 30 jours |
1er étage, bureau 216&217
| Surface | 143 – 452 m² |
| Durée | Négociable |
| Loyer | 173,17 € /m²/an |
| Type de bien | Bureau |
| État | Construction partielle |
| Disponible | 30 jours |
Presenting a rare opportunity to lease a versatile 4,869 square foot industrial/office unit located in the highly sought-after Surrey Design Centre. This well-maintained corner unit offers an ideal blend of functional warehouse space and high-quality office improvements, suitable for a variety of business uses. Total Area: 4,869 SF\ (Warehouse: Approx. 1,053 SF, Ground Floor Office: 2,020 SF, Mezzanine Office: 1,796 SF). The office space features 11 spacious private offices, a large boardroom, staff/lunch room, generous men’s and women’s washrooms, a welcoming reception area, and two separate entrances for operational flexibility. The warehouse portion includes two grade-level loading bays and 225-amp, 3-phase power to accommodate a wide range of industrial needs. 8 designated parking stalls, with additional parking available for lease Prominent corner unit for increased visibility and natural light. Landlord can retain partial space if desired. Call Devin Roberts for more info 604-354-7160. Devin Roberts Royal LePage Brent Roberts Realty
- Le loyer ne comprend pas les services publics, les frais immobiliers ou les services de l’immeuble.
- Partiellement aménagé comme Bureau standard
- Principalement open space
- 4 bureaux privés
- Ventilation et chauffage centraux
- Lumière naturelle
- Beaucoup de lumière naturelle
- Espace de réception
- Grand espace de cuisine
FAITS SUR L’INSTALLATION ENTREPÔT
Présenté par

12899 76th Ave
Hum, une erreur s’est produite lors de l’envoi de votre message. Veuillez réessayer.
Merci ! Votre message a été envoyé.





