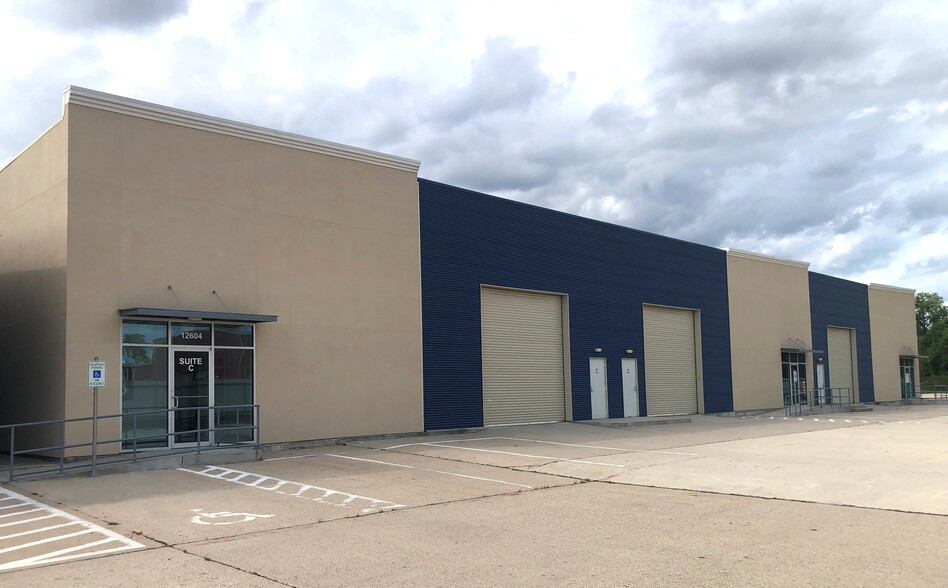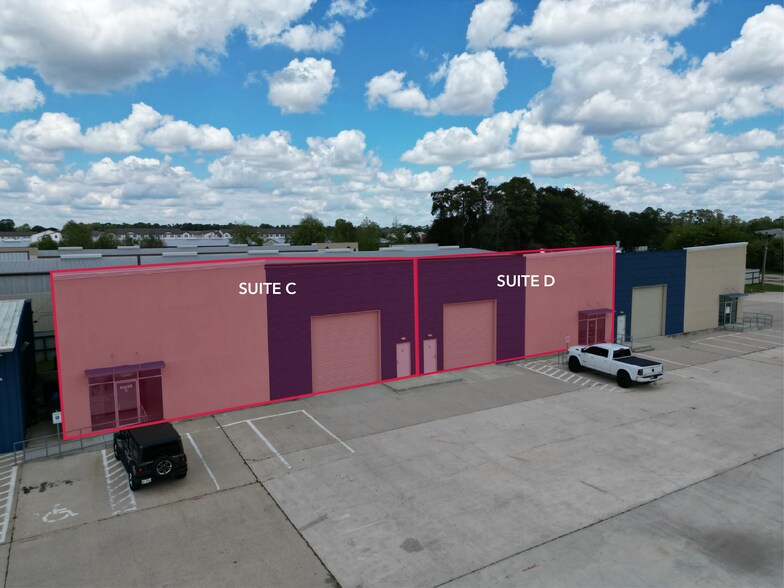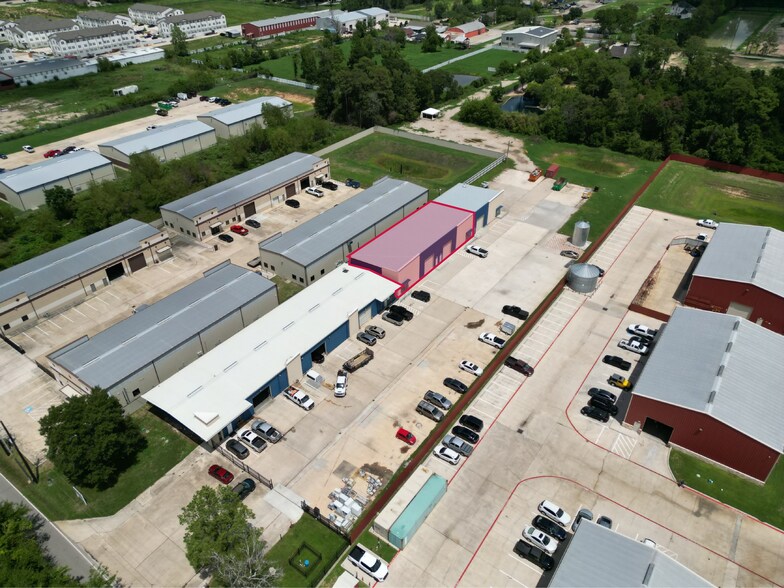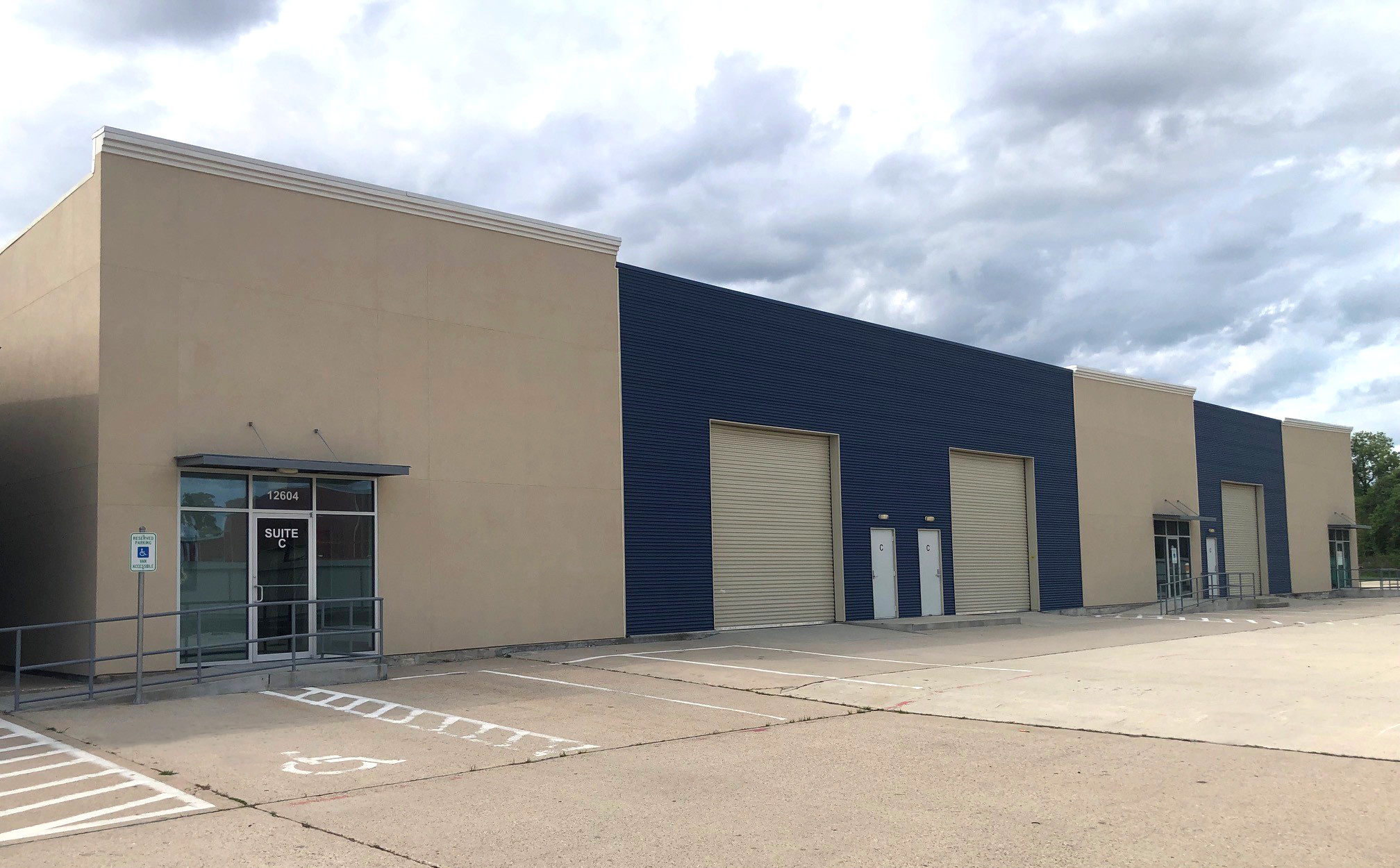Votre e-mail a été envoyé.
Certaines informations ont été traduites automatiquement.
INFORMATIONS PRINCIPALES SUR LE PARC
- Accessible from FM 1960, SH 249 and Beltway 8
- Ample parking and outside storage
FAITS SUR LE PARC
| Espace total disponible | 557 m² | Type de parc | Parc industriel |
| Espace total disponible | 557 m² |
| Type de parc | Parc industriel |
TOUS LES ESPACES DISPONIBLES(2)
Afficher les loyers en
- ESPACE
- SURFACE
- DURÉE
- LOYER
- TYPE DE BIEN
- ÉTAT
- DISPONIBLE
Available SF: ±6,000 SF Office SF: ±600 SF Eave Height: ±19' - 23' Power: 3-phase Loading: Two (2) 14' x 14' grade-level doors Construction: Metal with stucco façade; built in 2020 Access: Accessible from FM 1960, SH 249 and Beltway 8 Land: Fenced and gated business park with ample parking and outside storage Available: Immediately Lease Rate: Call For Information
- 2 accès plain-pied
| Espace | Surface | Durée | Loyer | Type de bien | État | Disponible |
| 1er étage – Suite C | 279 m² | Négociable | Sur demande Sur demande Sur demande Sur demande | Industriel/Logistique | - | Maintenant |
12604 Haynes Rd - 1er étage – Suite C
- ESPACE
- SURFACE
- DURÉE
- LOYER
- TYPE DE BIEN
- ÉTAT
- DISPONIBLE
Available SF: ±6,000 SF Office SF: ±600 SF Eave Height: ±19' - 23' Power: 3-phase Loading: Two (2) 14' x 14' grade-level doors Construction: Metal with stucco façade; built in 2020 Access: Accessible from FM 1960, SH 249 and Beltway 8 Land: Fenced and gated business park with ample parking and outside storage Available: Immediately Lease Rate: Call For Information
- 2 accès plain-pied
| Espace | Surface | Durée | Loyer | Type de bien | État | Disponible |
| 1er étage – Suite D | 279 m² | Négociable | Sur demande Sur demande Sur demande Sur demande | Industriel/Logistique | - | Maintenant |
12604 Haynes Rd - 1er étage – Suite D
12604 Haynes Rd - 1er étage – Suite C
| Surface | 279 m² |
| Durée | Négociable |
| Loyer | Sur demande |
| Type de bien | Industriel/Logistique |
| État | - |
| Disponible | Maintenant |
Available SF: ±6,000 SF Office SF: ±600 SF Eave Height: ±19' - 23' Power: 3-phase Loading: Two (2) 14' x 14' grade-level doors Construction: Metal with stucco façade; built in 2020 Access: Accessible from FM 1960, SH 249 and Beltway 8 Land: Fenced and gated business park with ample parking and outside storage Available: Immediately Lease Rate: Call For Information
- 2 accès plain-pied
12604 Haynes Rd - 1er étage – Suite D
| Surface | 279 m² |
| Durée | Négociable |
| Loyer | Sur demande |
| Type de bien | Industriel/Logistique |
| État | - |
| Disponible | Maintenant |
Available SF: ±6,000 SF Office SF: ±600 SF Eave Height: ±19' - 23' Power: 3-phase Loading: Two (2) 14' x 14' grade-level doors Construction: Metal with stucco façade; built in 2020 Access: Accessible from FM 1960, SH 249 and Beltway 8 Land: Fenced and gated business park with ample parking and outside storage Available: Immediately Lease Rate: Call For Information
- 2 accès plain-pied
SÉLECTIONNER DES OCCUPANTS À CE BIEN
- ÉTAGE
- NOM DE L’OCCUPANT
- SECTEUR D’ACTIVITÉ
- 1er
- La Bresse Limousines
- Transport et entreposage
- 1er
- Texas Polymer Systems
- Grossiste
- 1er
- Timeless Ground Transportation
- Transport et entreposage
VUE D’ENSEMBLE DU PARC
SF disponible : ± 3 000 pieds carrés Bureau SF : BTS Hauteur de l'avant-toit : ± 19 pi - 23 pi Alimentation : triphasée Chargement : Une (1) porte au niveau du sol de 14 pi x 14 pi Construction : façade en métal avec stuc ; construit en 2020 Accès : Accessible depuis FM 1960, SH 249 et Beltway 8 Terrain : Grand parking et rangement extérieur Taux de location : appelez pour plus d'informations
Présenté par

Bldg 1 | Houston, TX 77066
Hum, une erreur s’est produite lors de l’envoi de votre message. Veuillez réessayer.
Merci ! Votre message a été envoyé.











