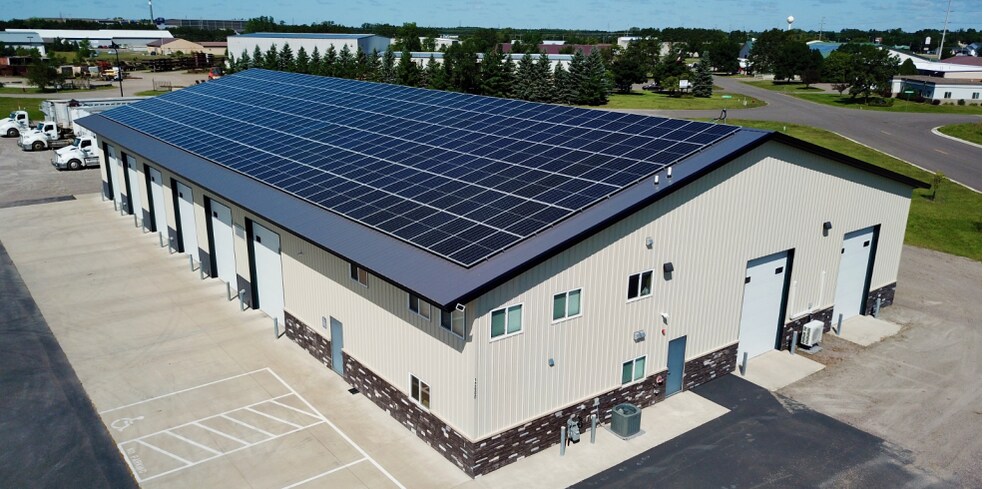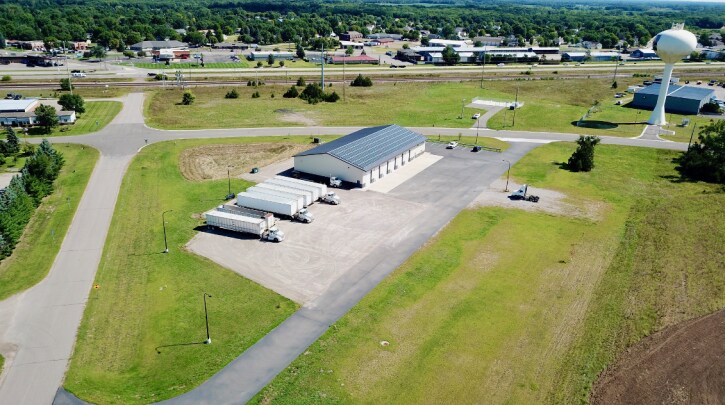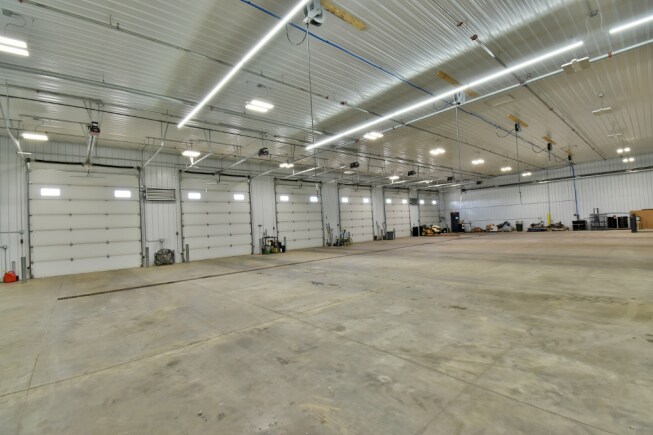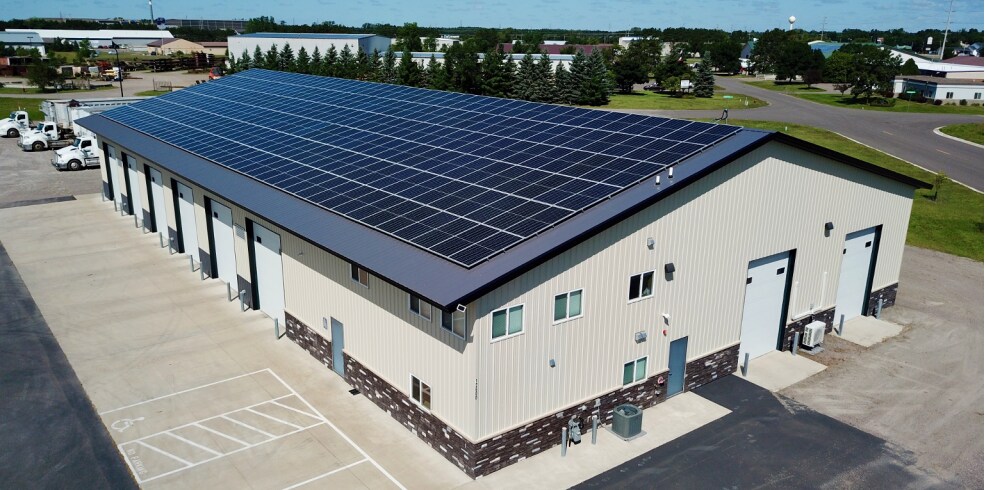
Cette fonctionnalité n’est pas disponible pour le moment.
Nous sommes désolés, mais la fonctionnalité à laquelle vous essayez d’accéder n’est pas disponible actuellement. Nous sommes au courant du problème et notre équipe travaille activement pour le résoudre.
Veuillez vérifier de nouveau dans quelques minutes. Veuillez nous excuser pour ce désagrément.
– L’équipe LoopNet
Votre e-mail a été envoyé.
12600 Sherburne Ave Industriel/Logistique 1 115 m² À vendre Becker, MN 55308 1 201 320 € (1 077,58 €/m²)



Certaines informations ont été traduites automatiquement.
INFORMATIONS PRINCIPALES SUR L'INVESTISSEMENT
- Located minutes from Hwy 10 with direct access to Twin Cities and St. Cloud
- Seven oversized drive-in doors with guide lighting for six bays
- Secure tool bin area, break room, and second-floor office included
- 108.24 KW rooftop solar system reduces operating costs
- Wet and dry sprinkler systems throughout the building
- Concrete pad and asphalt drive areas support truck and trailer parking
RÉSUMÉ ANALYTIQUE
The warehouse boasts 18-foot clear heights, nine drive-in doors of varying sizes, motion-sensor shop lighting, and floor drains with air drops throughout. Exterior improvements include asphalt drive areas, a concrete pad surrounding the building, and ample parking for both vehicles and semi-trailers. With Tri Lite loading dock guide lights already installed, the building is also expandable to accommodate a full dock setup.
Located just 20 miles from St. Cloud and 25 miles from Ramsey, the property offers excellent access to regional markets and logistics corridors. Whether for owner-occupancy or investment, this asset delivers a compelling mix of functionality, location, and long-term value.
INFORMATIONS SUR L’IMMEUBLE
| Prix | 1 201 320 € | Surface du lot | 2,02 ha |
| Prix par m² | 1 077,58 € | Surface utile brute | 1 115 m² |
| Type de vente | Investissement ou propriétaire occupant | Nb d’étages | 1 |
| Type de bien | Industriel/Logistique | Année de construction | 2020 |
| Sous-type de bien | Entrepôt | Occupation | Mono |
| Classe d’immeuble | B |
| Prix | 1 201 320 € |
| Prix par m² | 1 077,58 € |
| Type de vente | Investissement ou propriétaire occupant |
| Type de bien | Industriel/Logistique |
| Sous-type de bien | Entrepôt |
| Classe d’immeuble | B |
| Surface du lot | 2,02 ha |
| Surface utile brute | 1 115 m² |
| Nb d’étages | 1 |
| Année de construction | 2020 |
| Occupation | Mono |
DISPONIBILITÉ DE L’ESPACE
- ESPACE
- SURFACE
- TYPE DE BIEN
- ÉTAT
- DISPONIBLE
Now available for lease, 12600 Sherburne Ave SE presents a clean, high-functioning industrial space ideal for logistics, manufacturing, or service operations. The 12,000 SF building includes a second-floor office suite, break room, and restroom facilities, alongside a 10,080 SF warehouse and 1,344 SF secure tool bin area. Tenants will benefit from 18-foot clear heights, nine drive-in doors, motion-sensor lighting, and air drops throughout the shop. The property is equipped with 3-phase power, wet and dry sprinkler systems, and rooftop solar panels, offering operational efficiency and reduced utility costs. Exterior features include a concrete pad around the building, asphalt drive areas, and parking for 15 vehicles and over 20 semi-trailers. Located just blocks from Highway 10, the site provides quick access to the Twin Cities and St. Cloud markets. With expansion capabilities and a negotiable lease rate, this facility is a strong fit for businesses seeking flexibility, visibility, and infrastructure in a growing industrial corridor.
| Espace | Surface | Type de bien | État | Disponible |
| 1er étage | 1 115 m² | Industriel/Logistique | Construction achevée | Maintenant |
1er étage
| Surface |
| 1 115 m² |
| Type de bien |
| Industriel/Logistique |
| État |
| Construction achevée |
| Disponible |
| Maintenant |
1er étage
| Surface | 1 115 m² |
| Type de bien | Industriel/Logistique |
| État | Construction achevée |
| Disponible | Maintenant |
Now available for lease, 12600 Sherburne Ave SE presents a clean, high-functioning industrial space ideal for logistics, manufacturing, or service operations. The 12,000 SF building includes a second-floor office suite, break room, and restroom facilities, alongside a 10,080 SF warehouse and 1,344 SF secure tool bin area. Tenants will benefit from 18-foot clear heights, nine drive-in doors, motion-sensor lighting, and air drops throughout the shop. The property is equipped with 3-phase power, wet and dry sprinkler systems, and rooftop solar panels, offering operational efficiency and reduced utility costs. Exterior features include a concrete pad around the building, asphalt drive areas, and parking for 15 vehicles and over 20 semi-trailers. Located just blocks from Highway 10, the site provides quick access to the Twin Cities and St. Cloud markets. With expansion capabilities and a negotiable lease rate, this facility is a strong fit for businesses seeking flexibility, visibility, and infrastructure in a growing industrial corridor.
TAXES FONCIÈRES
| Numéro de parcelle | 60-490-0105 | Évaluation des aménagements | 613 355 € |
| Évaluation du terrain | 174 404 € | Évaluation totale | 787 759 € |
TAXES FONCIÈRES
Présenté par

12600 Sherburne Ave
Hum, une erreur s’est produite lors de l’envoi de votre message. Veuillez réessayer.
Merci ! Votre message a été envoyé.




